Подвал с оранжевым полом и белым полом – фото дизайна интерьера
Сортировать:
Бюджет
Сортировать:Популярное за сегодня
141 - 160 из 610 фото
1 из 3
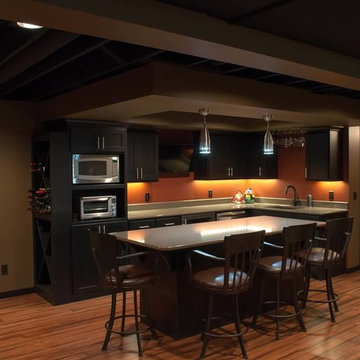
Bar area with short hallway to the bathroom and stone wall at end of hall
Свежая идея для дизайна: подвал в классическом стиле с оранжевым полом - отличное фото интерьера
Свежая идея для дизайна: подвал в классическом стиле с оранжевым полом - отличное фото интерьера
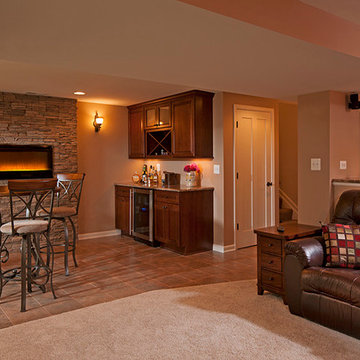
Photography by Mark Wieland
Пример оригинального дизайна: подземный подвал в классическом стиле с бежевыми стенами, полом из керамической плитки, горизонтальным камином, фасадом камина из камня и оранжевым полом
Пример оригинального дизайна: подземный подвал в классическом стиле с бежевыми стенами, полом из керамической плитки, горизонтальным камином, фасадом камина из камня и оранжевым полом
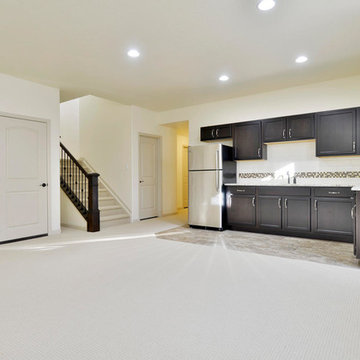
Стильный дизайн: большой подвал в современном стиле с наружными окнами, белыми стенами, ковровым покрытием и белым полом без камина - последний тренд
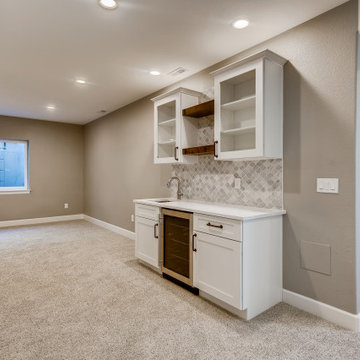
This beautiful basement has gray walls with medium sized white trim. The flooring is nylon carpet in a speckled white coloring. The windows have a white frame with a medium sized, white, wooden window sill. The wet bar has white recessed panels with black metallic handles. In between the two cabinets is a stainless steel drink cooler. The countertop is a white, quartz fitted with an undermounted sink equipped with a stainless steel faucet. Above the wet bar are two white, wooden cabinets with glass recessed panels and black metallic handles. Connecting the two upper cabinets are two wooden, floating shelves with a dark brown stain. The wet bar backsplash is a white and gray ceramic tile laid in a mosaic style that runs up the wall between the cabinets.
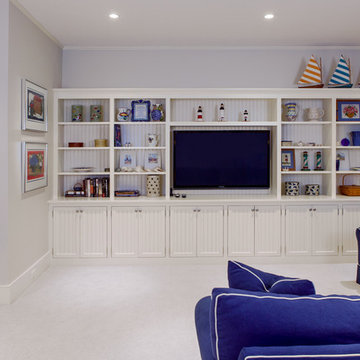
Nantucket Architectural Photography
Стильный дизайн: большой подвал в морском стиле с наружными окнами, белыми стенами, ковровым покрытием и белым полом без камина - последний тренд
Стильный дизайн: большой подвал в морском стиле с наружными окнами, белыми стенами, ковровым покрытием и белым полом без камина - последний тренд
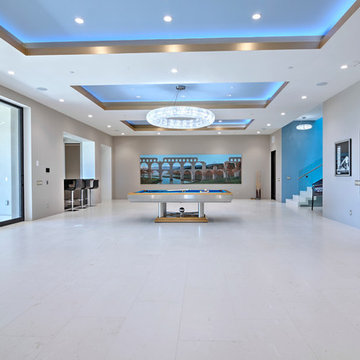
Пример оригинального дизайна: большой подвал в современном стиле с выходом наружу, серыми стенами, полом из известняка и белым полом без камина

На фото: подвал среднего размера в современном стиле с ковровым покрытием, стандартным камином, наружными окнами, белыми стенами и белым полом с
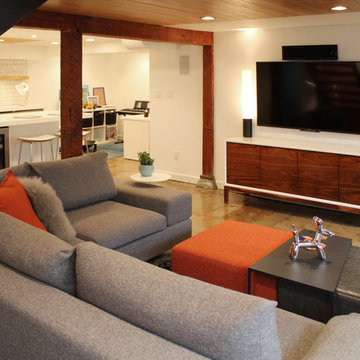
Источник вдохновения для домашнего уюта: большой подвал в стиле модернизм с выходом наружу, белыми стенами, бетонным полом и оранжевым полом без камина
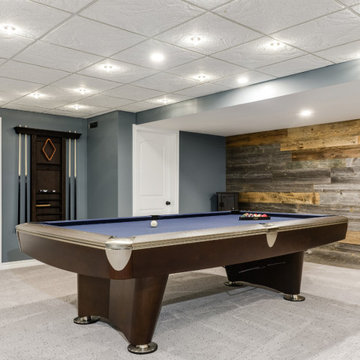
This basement renovation features a large wall made of reclaimed barn board wood.
If you’re looking to add a rustic touch to your space while also keeping the environment front of mind, consider using reclaimed wood for your next project.
Utilizing reclaimed wood as an accent wall, piece of furniture or decor statement is a growing trend in home renovations that is here to stay. These clients decided to use reclaimed barnboard as an accent wall for their basement renovation, which serves as a gorgeous focal point for the room.
Reclaimed wood is also a great option from an environmental standpoint. When you choose reclaimed wood instead of investing in fresh lumber, you are helping to preserve the natural timber resources for additional future uses. Less demand for fresh lumber means less logging and therefore less deforestation - a win-win!
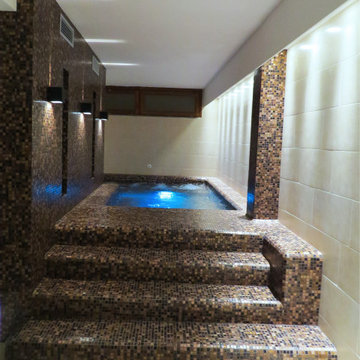
Alle pareti chiare si contrappone il rivestimento scuro in mosaico che avvolge e delimita la vasca idromassaggio. Luci a led illuminano verticalmente le pareti.
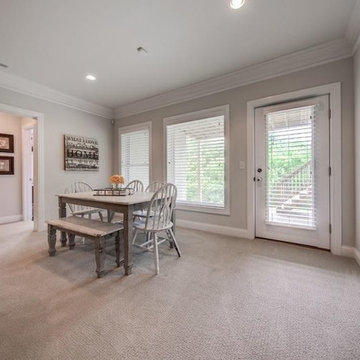
Пример оригинального дизайна: подвал в стиле рустика с выходом наружу, белыми стенами, ковровым покрытием и белым полом
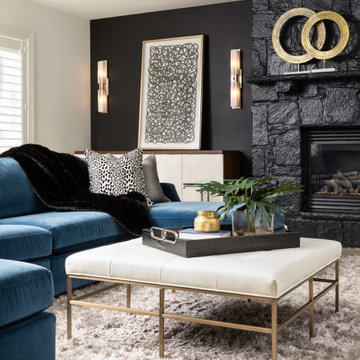
Chic. Moody. Sexy. These are just a few of the words that come to mind when I think about the W Hotel in downtown Bellevue, WA. When my client came to me with this as inspiration for her Basement makeover, I couldn’t wait to get started on the transformation. Everything from the poured concrete floors to mimic Carrera marble, to the remodeled bar area, and the custom designed billiard table to match the custom furnishings is just so luxe! Tourmaline velvet, embossed leather, and lacquered walls adds texture and depth to this multi-functional living space.
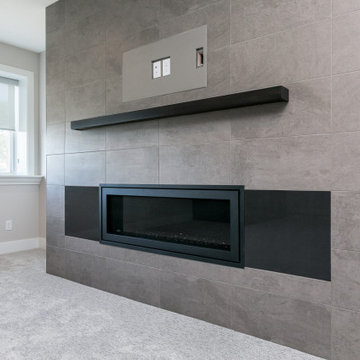
Lower level with wet bar
Стильный дизайн: подвал в современном стиле с наружными окнами, домашним баром, ковровым покрытием, горизонтальным камином, фасадом камина из плитки и белым полом - последний тренд
Стильный дизайн: подвал в современном стиле с наружными окнами, домашним баром, ковровым покрытием, горизонтальным камином, фасадом камина из плитки и белым полом - последний тренд
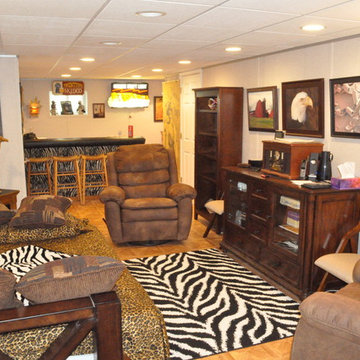
"All you have to do is go downstairs, and your in another world," says homeowner Carol Ann Miller. This Kirkwood, Missouri basement suffered from cracks in the walls and would leak whenever it rained. Woods Basement Systems repaired the cracks, installed a waterproofing system with sump pumps, and transformed it into a dry, bright, energy-efficient living space. The remodel includes a safari-themed entertainment room complete with zebra-striped wet bar and walk-in closet, a full leopard-print bathroom, and a small café kitchen. Woods Basement Systems used Total Basement Finishing flooring and insulated wall systems, installed a drop ceiling, and replaced old, single-pane windows with new, energy-efficient basement windows. The result is a bright and beautiful basement that is dry, comfortable, and enjoyable.
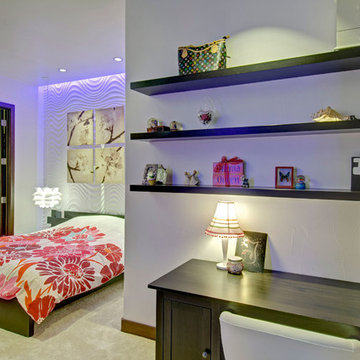
The basement bedroom has a niche for the bed accented by 3d wall panels lit by cove lighting. Floating shelves are anchored by a desk creating a workspace. ©Finished Basement Company
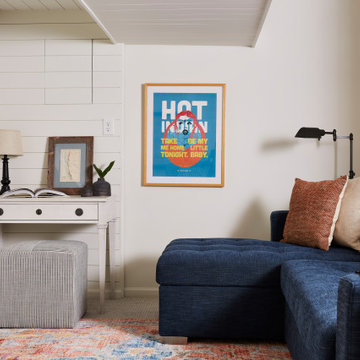
From addressing recurring water problems to integrating common eyesores seamlessly into the overall design, this basement transformed into a space the whole family (and their guests) love.
Like many 1920s homes in the Linden Hills area, the basement felt narrow, dark, and uninviting, but Homes and Such was committed to identifying creative solutions within the existing structure that transformed the space.
Subtle tweaks to the floor plan made better use of the available square footage and created a more functional design. At the bottom of the stairs, a bedroom was transformed into a cozy, living space, creating more openness with a central foyer and separation from the guest bedroom spaces.
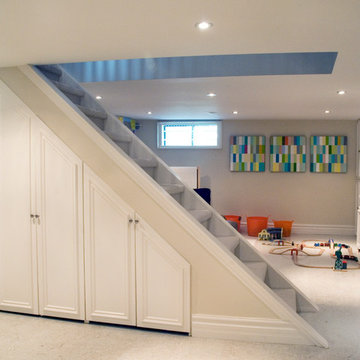
In addition to refinishing the basement, a wall unit was added for the den area, and custom cabinets were built in under the stairs.
Источник вдохновения для домашнего уюта: подвал в современном стиле с белым полом
Источник вдохновения для домашнего уюта: подвал в современном стиле с белым полом
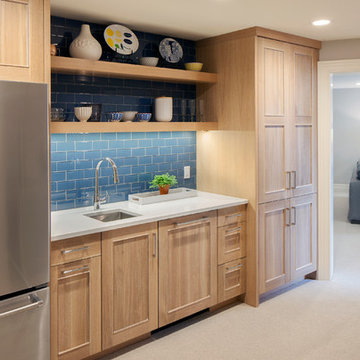
Continuing the calm feel into the other spaces of the home was important. In the basement bar, the Grabill cabinets in White Rift Oak as well as the Color Appeal backsplash tile in Dusk by American Olean tie in the flooring and island from the kitchen.
Kitchen Designer: Brent Weesies, TruKitchens
Interior Designer: Francesca Owings Interior Design
Builder: Insignia Homes
Architect: J. Visser Design
Photographer: Tippett Photographer
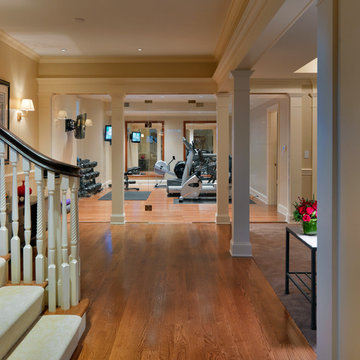
Photography by Richard Mandelkorn
Стильный дизайн: подвал в классическом стиле с оранжевым полом - последний тренд
Стильный дизайн: подвал в классическом стиле с оранжевым полом - последний тренд
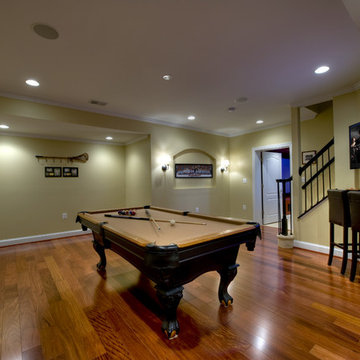
To add interest on the walls and create a feeling of intimacy, decorative art niches are added and sconces complement the ambient recessed lighting.
Идея дизайна: подземный, огромный подвал в современном стиле с желтыми стенами, паркетным полом среднего тона и оранжевым полом
Идея дизайна: подземный, огромный подвал в современном стиле с желтыми стенами, паркетным полом среднего тона и оранжевым полом
Подвал с оранжевым полом и белым полом – фото дизайна интерьера
8