Подвал с обоями на стенах и панелями на части стены – фото дизайна интерьера
Сортировать:
Бюджет
Сортировать:Популярное за сегодня
41 - 60 из 650 фото
1 из 3

Источник вдохновения для домашнего уюта: подвал в стиле неоклассика (современная классика) с выходом наружу, домашним кинотеатром, темным паркетным полом, двусторонним камином, фасадом камина из камня, балками на потолке и обоями на стенах

Not your ordinary basement family room. Lots of custom details from cabinet colors, decorative patterned carpet to wood and wallpaper on the ceiling.
A great place to wind down after a long busy day.
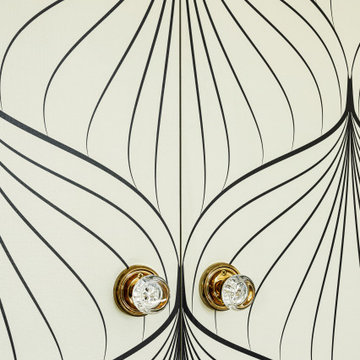
This hidden closet door was created by using no casing on around the door. The wallpaper tricks the eye, while the crystal door knobs hint at what is behind.

New finished basement. Includes large family room with expansive wet bar, spare bedroom/workout room, 3/4 bath, linear gas fireplace.
Идея дизайна: большой подвал в современном стиле с выходом наружу, домашним баром, серыми стенами, полом из винила, стандартным камином, фасадом камина из плитки, серым полом, многоуровневым потолком и обоями на стенах
Идея дизайна: большой подвал в современном стиле с выходом наружу, домашним баром, серыми стенами, полом из винила, стандартным камином, фасадом камина из плитки, серым полом, многоуровневым потолком и обоями на стенах
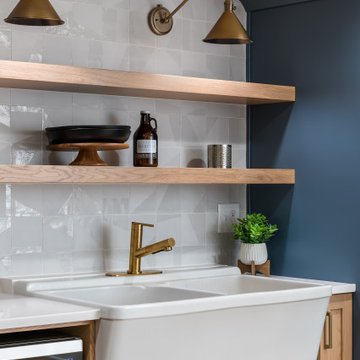
Our clients wanted to expand their living space down into their unfinished basement. While the space would serve as a family rec room most of the time, they also wanted it to transform into an apartment for their parents during extended visits. The project needed to incorporate a full bathroom and laundry.One of the standout features in the space is a Murphy bed with custom doors. We repeated this motif on the custom vanity in the bathroom. Because the rec room can double as a bedroom, we had the space to put in a generous-size full bathroom. The full bathroom has a spacious walk-in shower and two large niches for storing towels and other linens.
Our clients now have a beautiful basement space that expanded the size of their living space significantly. It also gives their loved ones a beautiful private suite to enjoy when they come to visit, inspiring more frequent visits!

Свежая идея для дизайна: маленький подвал в стиле неоклассика (современная классика) с домашним баром, белыми стенами, полом из винила, серым полом и панелями на части стены без камина для на участке и в саду - отличное фото интерьера
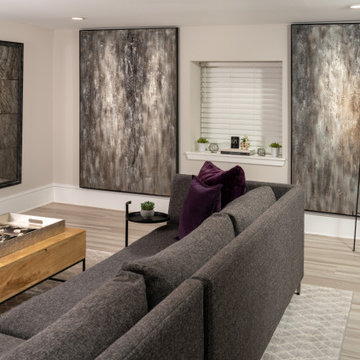
Cozy basement, grey sectional sofa, large art work, antiqued mirror, modern lighting, bookcase.
Идея дизайна: большой подвал в стиле модернизм с наружными окнами, домашним кинотеатром, серыми стенами, полом из винила, серым полом и обоями на стенах
Идея дизайна: большой подвал в стиле модернизм с наружными окнами, домашним кинотеатром, серыми стенами, полом из винила, серым полом и обоями на стенах
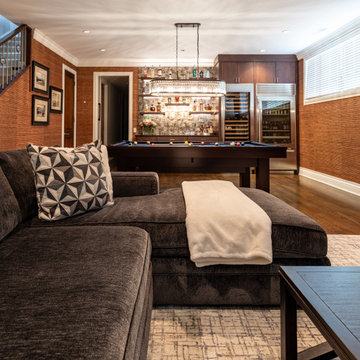
Basement family room with built-in home bar, lounge area, and pool table area.
Пример оригинального дизайна: большой подвал в стиле неоклассика (современная классика) с домашним баром, коричневыми стенами, темным паркетным полом, коричневым полом и обоями на стенах без камина
Пример оригинального дизайна: большой подвал в стиле неоклассика (современная классика) с домашним баром, коричневыми стенами, темным паркетным полом, коричневым полом и обоями на стенах без камина
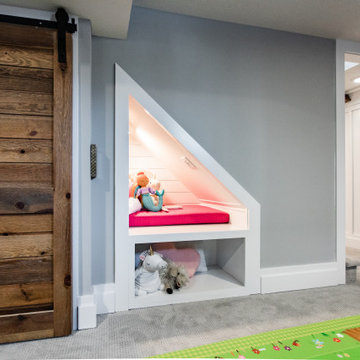
Basement reno,
Идея дизайна: подземный подвал среднего размера в стиле кантри с домашним баром, белыми стенами, ковровым покрытием, серым полом, деревянным потолком и панелями на части стены
Идея дизайна: подземный подвал среднего размера в стиле кантри с домашним баром, белыми стенами, ковровым покрытием, серым полом, деревянным потолком и панелями на части стены
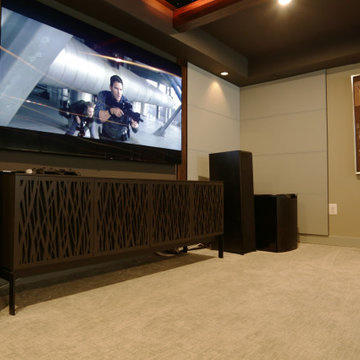
This lower level space was inspired by Film director, write producer, Quentin Tarantino. Starting with the acoustical panels disguised as posters, with films by Tarantino himself. We included a sepia color tone over the original poster art and used this as a color palate them for the entire common area of this lower level. New premium textured carpeting covers most of the floor, and on the ceiling, we added LED lighting, Madagascar ebony beams, and a two-tone ceiling paint by Sherwin Williams. The media stand houses most of the AV equipment and the remaining is integrated into the walls using architectural speakers to comprise this 7.1.4 Dolby Atmos Setup. We included this custom sectional with performance velvet fabric, as well as a new table and leather chairs for family game night. The XL metal prints near the new regulation pool table creates an irresistible ambiance, also to the neighboring reclaimed wood dart board area. The bathroom design include new marble tile flooring and a premium frameless shower glass. The luxury chevron wallpaper gives this space a kiss of sophistication. Finalizing this lounge we included a gym with rubber flooring, fitness rack, row machine as well as custom mural which infuses visual fuel to the owner’s workout. The Everlast speedbag is positioned in the perfect place for those late night or early morning cardio workouts. Lastly, we included Polk Audio architectural ceiling speakers meshed with an SVS micros 3000, 800-Watt subwoofer.
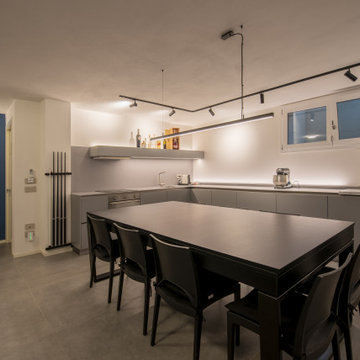
una cucina con un impatto minimo nell'ambiente, senza pensili e con basi chiuse per nascondere anche la zona lavanderia. In primo piano il tavolo con una seconda funzione, il biliardo.

Свежая идея для дизайна: подземный, маленький подвал в современном стиле с домашним баром, черными стенами, полом из винила, стандартным камином, фасадом камина из камня, коричневым полом и обоями на стенах для на участке и в саду - отличное фото интерьера
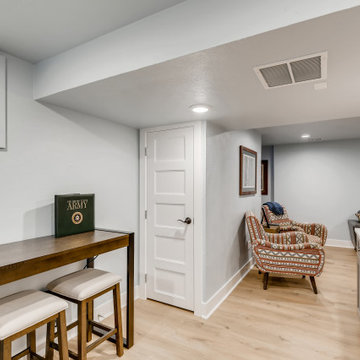
A beautiful white quartz counter top on the wet bar with a stainless steel faucet and sink tub. The cabinets under the wet bar are a matte gray with stainless steel handles. Above the wet bar are two wooden shelves stained similarly to the flooring. The floor is a light brown vinyl. The walls are a bright blue with white large trim.
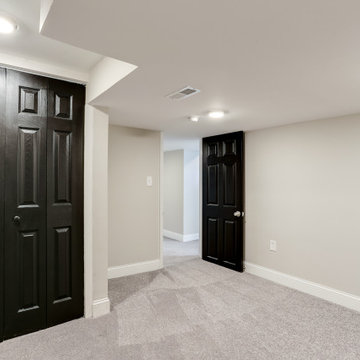
Пример оригинального дизайна: подземный, большой подвал в классическом стиле с серыми стенами, ковровым покрытием, серым полом и обоями на стенах
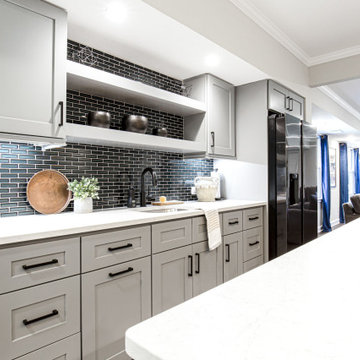
Свежая идея для дизайна: большой подвал в стиле фьюжн с выходом наружу, игровой комнатой, серыми стенами, полом из винила, серым полом и обоями на стенах - отличное фото интерьера
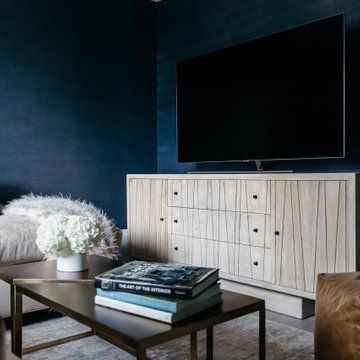
Grasscloth wall covering and a plushy sectional make this basement the perfect spot to cuddle up and catch up on favorite shows.
На фото: маленький подвал в стиле неоклассика (современная классика) с наружными окнами, домашним кинотеатром, синими стенами, паркетным полом среднего тона, коричневым полом и обоями на стенах для на участке и в саду
На фото: маленький подвал в стиле неоклассика (современная классика) с наружными окнами, домашним кинотеатром, синими стенами, паркетным полом среднего тона, коричневым полом и обоями на стенах для на участке и в саду
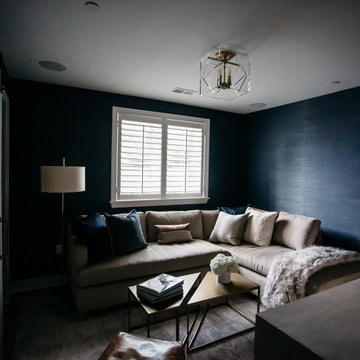
Grasscloth wall covering and a plushy sectional make this basement the perfect spot to cuddle up and catch up on favorite shows.
Идея дизайна: маленький подвал в стиле неоклассика (современная классика) с наружными окнами, домашним кинотеатром, синими стенами, паркетным полом среднего тона, коричневым полом и обоями на стенах для на участке и в саду
Идея дизайна: маленький подвал в стиле неоклассика (современная классика) с наружными окнами, домашним кинотеатром, синими стенами, паркетным полом среднего тона, коричневым полом и обоями на стенах для на участке и в саду
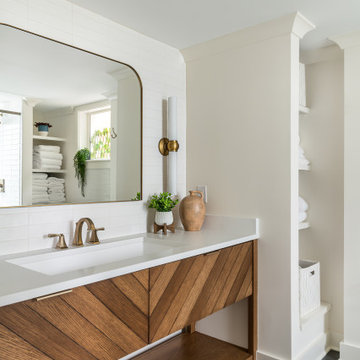
Our clients wanted to expand their living space down into their unfinished basement. While the space would serve as a family rec room most of the time, they also wanted it to transform into an apartment for their parents during extended visits. The project needed to incorporate a full bathroom and laundry.One of the standout features in the space is a Murphy bed with custom doors. We repeated this motif on the custom vanity in the bathroom. Because the rec room can double as a bedroom, we had the space to put in a generous-size full bathroom. The full bathroom has a spacious walk-in shower and two large niches for storing towels and other linens.
Our clients now have a beautiful basement space that expanded the size of their living space significantly. It also gives their loved ones a beautiful private suite to enjoy when they come to visit, inspiring more frequent visits!
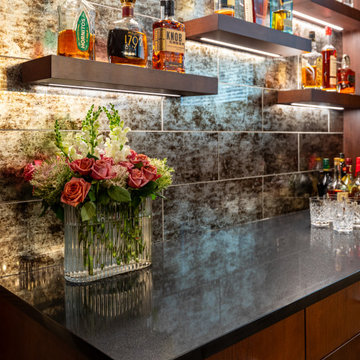
Basement family room with built-in home bar, lounge area, and pool table area.
Источник вдохновения для домашнего уюта: большой подвал в стиле неоклассика (современная классика) с домашним баром, коричневыми стенами, темным паркетным полом, коричневым полом и обоями на стенах без камина
Источник вдохновения для домашнего уюта: большой подвал в стиле неоклассика (современная классика) с домашним баром, коричневыми стенами, темным паркетным полом, коричневым полом и обоями на стенах без камина

Пример оригинального дизайна: большой подвал в современном стиле с белыми стенами, ковровым покрытием, двусторонним камином, фасадом камина из камня, бежевым полом, потолком с обоями и обоями на стенах
Подвал с обоями на стенах и панелями на части стены – фото дизайна интерьера
3