Подвал с обоями на стенах и панелями на части стены – фото дизайна интерьера
Сортировать:
Бюджет
Сортировать:Популярное за сегодня
1 - 20 из 650 фото
1 из 3

Стильный дизайн: подземный, маленький подвал в стиле неоклассика (современная классика) с черными стенами и обоями на стенах для на участке и в саду - последний тренд

Basement reno,
Свежая идея для дизайна: подземный подвал среднего размера в стиле кантри с домашним баром, белыми стенами, ковровым покрытием, серым полом, деревянным потолком и панелями на части стены - отличное фото интерьера
Свежая идея для дизайна: подземный подвал среднего размера в стиле кантри с домашним баром, белыми стенами, ковровым покрытием, серым полом, деревянным потолком и панелями на части стены - отличное фото интерьера
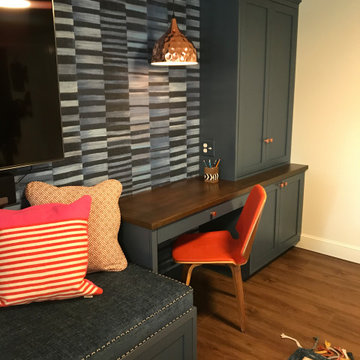
Built-in desk/tv area
Свежая идея для дизайна: большой подвал в стиле неоклассика (современная классика) с выходом наружу, игровой комнатой, синими стенами, полом из винила, коричневым полом и обоями на стенах - отличное фото интерьера
Свежая идея для дизайна: большой подвал в стиле неоклассика (современная классика) с выходом наружу, игровой комнатой, синими стенами, полом из винила, коричневым полом и обоями на стенах - отличное фото интерьера
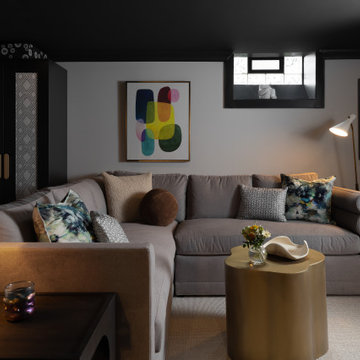
Пример оригинального дизайна: подземный, маленький подвал в современном стиле с домашним баром, черными стенами, полом из винила, стандартным камином, фасадом камина из камня, коричневым полом и обоями на стенах для на участке и в саду

Свежая идея для дизайна: подземный, большой подвал в стиле фьюжн с игровой комнатой, зелеными стенами, ковровым покрытием, серым полом и обоями на стенах - отличное фото интерьера

This fun rec-room features storage and display for all of the kids' legos as well as a wall clad with toy boxes
Источник вдохновения для домашнего уюта: подземный, маленький подвал в стиле модернизм с игровой комнатой, разноцветными стенами, ковровым покрытием, серым полом и обоями на стенах без камина для на участке и в саду
Источник вдохновения для домашнего уюта: подземный, маленький подвал в стиле модернизм с игровой комнатой, разноцветными стенами, ковровым покрытием, серым полом и обоями на стенах без камина для на участке и в саду
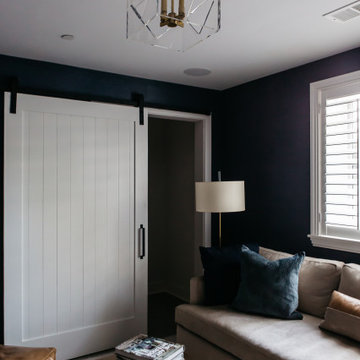
A custom barn door offered the perfect solution to add privacy while maintaining accessibility in this compact space.
Стильный дизайн: маленький подвал в стиле неоклассика (современная классика) с наружными окнами, домашним кинотеатром, синими стенами, паркетным полом среднего тона, коричневым полом и обоями на стенах для на участке и в саду - последний тренд
Стильный дизайн: маленький подвал в стиле неоклассика (современная классика) с наружными окнами, домашним кинотеатром, синими стенами, паркетным полом среднего тона, коричневым полом и обоями на стенах для на участке и в саду - последний тренд
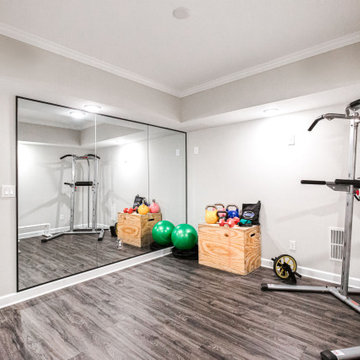
На фото: большой подвал в стиле фьюжн с выходом наружу, игровой комнатой, серыми стенами, полом из винила, серым полом и обоями на стенах
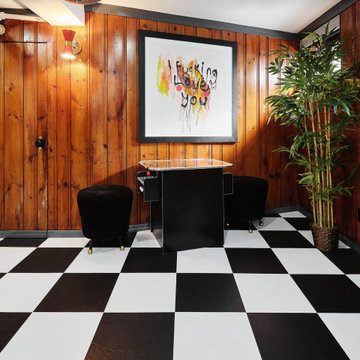
Источник вдохновения для домашнего уюта: подземный подвал в стиле фьюжн с игровой комнатой, коричневыми стенами, полом из винила, разноцветным полом и панелями на части стены
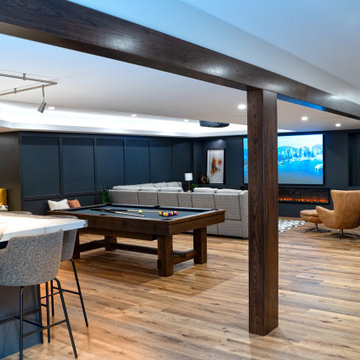
На фото: большой подвал в стиле модернизм с наружными окнами, домашним кинотеатром, черными стенами, полом из винила, стандартным камином, фасадом камина из металла и обоями на стенах с

Friends and neighbors of an owner of Four Elements asked for help in redesigning certain elements of the interior of their newer home on the main floor and basement to better reflect their tastes and wants (contemporary on the main floor with a more cozy rustic feel in the basement). They wanted to update the look of their living room, hallway desk area, and stairway to the basement. They also wanted to create a 'Game of Thrones' themed media room, update the look of their entire basement living area, add a scotch bar/seating nook, and create a new gym with a glass wall. New fireplace areas were created upstairs and downstairs with new bulkheads, new tile & brick facades, along with custom cabinets. A beautiful stained shiplap ceiling was added to the living room. Custom wall paneling was installed to areas on the main floor, stairway, and basement. Wood beams and posts were milled & installed downstairs, and a custom castle-styled barn door was created for the entry into the new medieval styled media room. A gym was built with a glass wall facing the basement living area. Floating shelves with accent lighting were installed throughout - check out the scotch tasting nook! The entire home was also repainted with modern but warm colors. This project turned out beautiful!
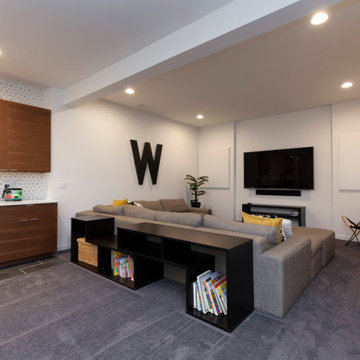
A family room designed for gathering! Movies, games, friends, snacks, and beverages,
Photos: Jody Kmetz
Источник вдохновения для домашнего уюта: большой, подземный подвал в стиле модернизм с домашним баром, белыми стенами, ковровым покрытием, серым полом, балками на потолке и панелями на части стены
Источник вдохновения для домашнего уюта: большой, подземный подвал в стиле модернизм с домашним баром, белыми стенами, ковровым покрытием, серым полом, балками на потолке и панелями на части стены

Источник вдохновения для домашнего уюта: большой подвал в стиле неоклассика (современная классика) с выходом наружу, домашним баром, белыми стенами, полом из винила, бежевым полом и обоями на стенах

Basement reno,
Источник вдохновения для домашнего уюта: подземный подвал среднего размера в стиле кантри с домашним баром, белыми стенами, ковровым покрытием, серым полом, деревянным потолком и панелями на части стены
Источник вдохновения для домашнего уюта: подземный подвал среднего размера в стиле кантри с домашним баром, белыми стенами, ковровым покрытием, серым полом, деревянным потолком и панелями на части стены
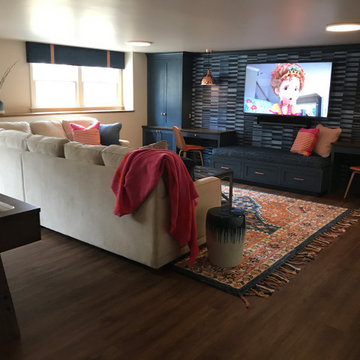
Sectional
Идея дизайна: большой подвал в стиле неоклассика (современная классика) с выходом наружу, игровой комнатой, синими стенами, полом из винила, коричневым полом и обоями на стенах
Идея дизайна: большой подвал в стиле неоклассика (современная классика) с выходом наружу, игровой комнатой, синими стенами, полом из винила, коричневым полом и обоями на стенах
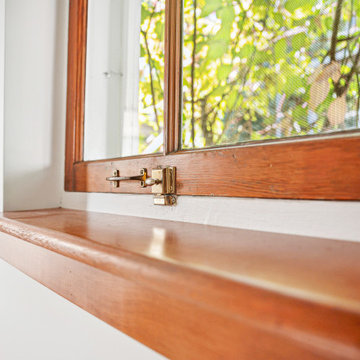
This basement remodel held special significance for an expectant young couple eager to adapt their home for a growing family. Facing the challenge of an open layout that lacked functionality, our team delivered a complete transformation.
The project's scope involved reframing the layout of the entire basement, installing plumbing for a new bathroom, modifying the stairs for code compliance, and adding an egress window to create a livable bedroom. The redesigned space now features a guest bedroom, a fully finished bathroom, a cozy living room, a practical laundry area, and private, separate office spaces. The primary objective was to create a harmonious, open flow while ensuring privacy—a vital aspect for the couple. The final result respects the original character of the house, while enhancing functionality for the evolving needs of the homeowners expanding family.
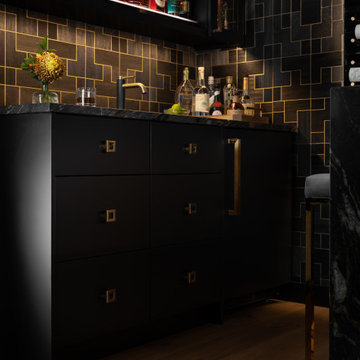
Пример оригинального дизайна: подземный, маленький подвал в современном стиле с домашним баром, черными стенами, полом из винила, стандартным камином, фасадом камина из камня, коричневым полом и обоями на стенах для на участке и в саду
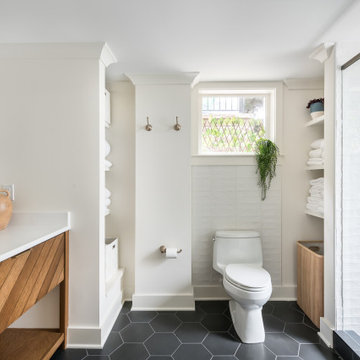
Our clients wanted to expand their living space down into their unfinished basement. While the space would serve as a family rec room most of the time, they also wanted it to transform into an apartment for their parents during extended visits. The project needed to incorporate a full bathroom and laundry.One of the standout features in the space is a Murphy bed with custom doors. We repeated this motif on the custom vanity in the bathroom. Because the rec room can double as a bedroom, we had the space to put in a generous-size full bathroom. The full bathroom has a spacious walk-in shower and two large niches for storing towels and other linens.
Our clients now have a beautiful basement space that expanded the size of their living space significantly. It also gives their loved ones a beautiful private suite to enjoy when they come to visit, inspiring more frequent visits!
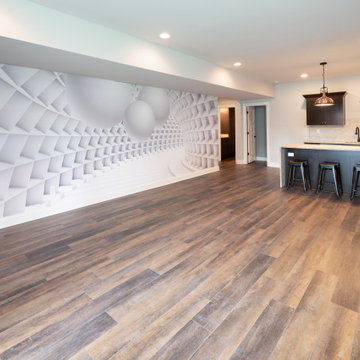
Источник вдохновения для домашнего уюта: подвал в стиле кантри с выходом наружу, домашним баром, зелеными стенами, паркетным полом среднего тона, коричневым полом и обоями на стенах

Beautiful renovated ranch with 3 bedrooms, 2 bathrooms and finished basement with bar and family room in Stamford CT staged by BA Staging & Interiors.
Open floor plan living and dining room features a wall of windows and stunning view into property and backyard pool.
The staging was was designed to match the charm of the home with the contemporary updates..
Подвал с обоями на стенах и панелями на части стены – фото дизайна интерьера
1