Подвал с обоями на стенах – фото дизайна интерьера с высоким бюджетом
Сортировать:
Бюджет
Сортировать:Популярное за сегодня
101 - 120 из 218 фото
1 из 3
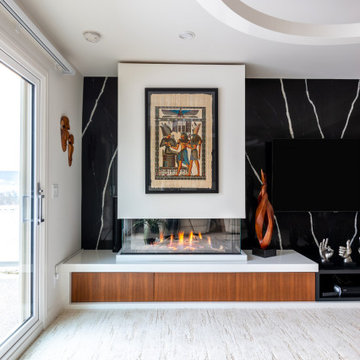
Источник вдохновения для домашнего уюта: большой подвал в современном стиле с белыми стенами, ковровым покрытием, двусторонним камином, фасадом камина из камня, бежевым полом, потолком с обоями и обоями на стенах
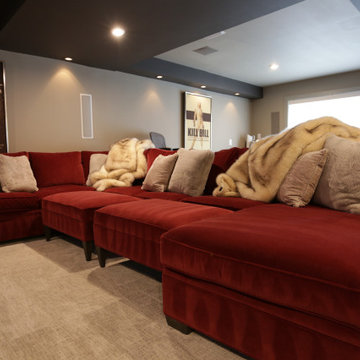
This lower level space was inspired by Film director, write producer, Quentin Tarantino. Starting with the acoustical panels disguised as posters, with films by Tarantino himself. We included a sepia color tone over the original poster art and used this as a color palate them for the entire common area of this lower level. New premium textured carpeting covers most of the floor, and on the ceiling, we added LED lighting, Madagascar ebony beams, and a two-tone ceiling paint by Sherwin Williams. The media stand houses most of the AV equipment and the remaining is integrated into the walls using architectural speakers to comprise this 7.1.4 Dolby Atmos Setup. We included this custom sectional with performance velvet fabric, as well as a new table and leather chairs for family game night. The XL metal prints near the new regulation pool table creates an irresistible ambiance, also to the neighboring reclaimed wood dart board area. The bathroom design include new marble tile flooring and a premium frameless shower glass. The luxury chevron wallpaper gives this space a kiss of sophistication. Finalizing this lounge we included a gym with rubber flooring, fitness rack, row machine as well as custom mural which infuses visual fuel to the owner’s workout. The Everlast speedbag is positioned in the perfect place for those late night or early morning cardio workouts. Lastly, we included Polk Audio architectural ceiling speakers meshed with an SVS micros 3000, 800-Watt subwoofer.
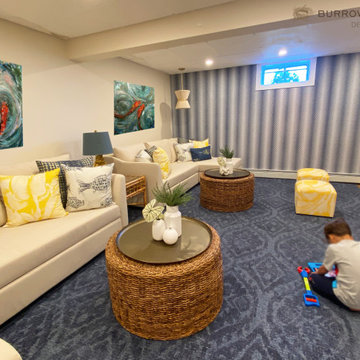
This basement renovation provided additional seating for the family to spend time and watch TV, a play area for the kids, as well as additional sleeping quarters for this family of five's guests that often visit their beach house on the water. In the main area, two sectionals convert to sleepers. Grasscloth adorned walls provide texture and pattern to add punch, while colorful pillows and poufs evoke summer surfer vibes.
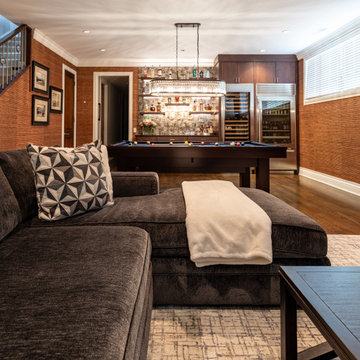
Basement family room with built-in home bar, lounge area, and pool table area.
Пример оригинального дизайна: большой подвал в стиле неоклассика (современная классика) с домашним баром, коричневыми стенами, темным паркетным полом, коричневым полом и обоями на стенах без камина
Пример оригинального дизайна: большой подвал в стиле неоклассика (современная классика) с домашним баром, коричневыми стенами, темным паркетным полом, коричневым полом и обоями на стенах без камина
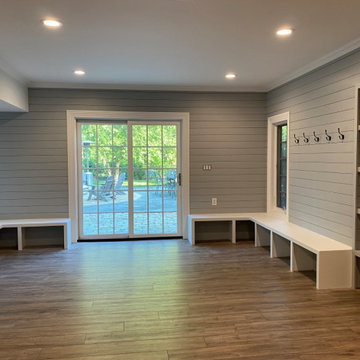
Идея дизайна: большой подвал в современном стиле с выходом наружу, домашним баром, серыми стенами, полом из винила, бежевым полом, многоуровневым потолком и обоями на стенах без камина
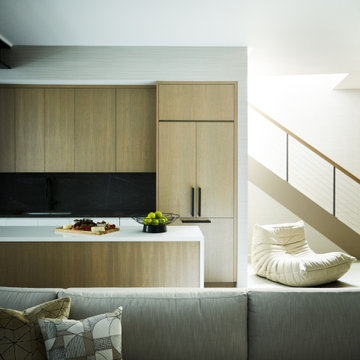
Amazing basement transformation into this great room basement play zone with two large TVs with sectional sofas, billiard area, custom kitchen, bar and eating banquette area!
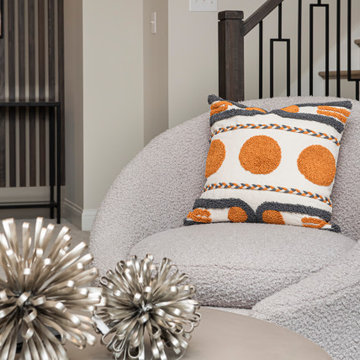
This Westfield modern farmhouse blends rustic warmth with contemporary flair. Our design features reclaimed wood accents, clean lines, and neutral palettes, offering a perfect balance of tradition and sophistication.
An elegant staircase leads to a basement oasis. Complete with a bar, home theater, and comfortable seating, it's perfect for gatherings with friends and family.
Project completed by Wendy Langston's Everything Home interior design firm, which serves Carmel, Zionsville, Fishers, Westfield, Noblesville, and Indianapolis.
For more about Everything Home, see here: https://everythinghomedesigns.com/
To learn more about this project, see here: https://everythinghomedesigns.com/portfolio/westfield-modern-farmhouse-design/
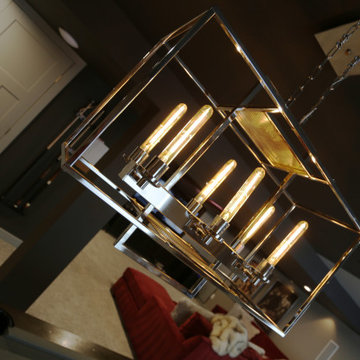
This lower level space was inspired by Film director, write producer, Quentin Tarantino. Starting with the acoustical panels disguised as posters, with films by Tarantino himself. We included a sepia color tone over the original poster art and used this as a color palate them for the entire common area of this lower level. New premium textured carpeting covers most of the floor, and on the ceiling, we added LED lighting, Madagascar ebony beams, and a two-tone ceiling paint by Sherwin Williams. The media stand houses most of the AV equipment and the remaining is integrated into the walls using architectural speakers to comprise this 7.1.4 Dolby Atmos Setup. We included this custom sectional with performance velvet fabric, as well as a new table and leather chairs for family game night. The XL metal prints near the new regulation pool table creates an irresistible ambiance, also to the neighboring reclaimed wood dart board area. The bathroom design include new marble tile flooring and a premium frameless shower glass. The luxury chevron wallpaper gives this space a kiss of sophistication. Finalizing this lounge we included a gym with rubber flooring, fitness rack, row machine as well as custom mural which infuses visual fuel to the owner’s workout. The Everlast speedbag is positioned in the perfect place for those late night or early morning cardio workouts. Lastly, we included Polk Audio architectural ceiling speakers meshed with an SVS micros 3000, 800-Watt subwoofer.
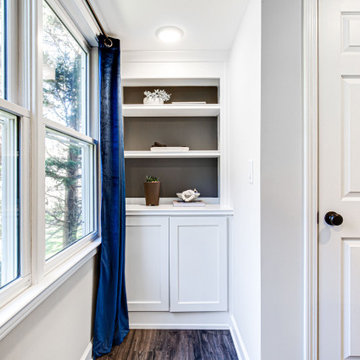
Свежая идея для дизайна: большой подвал в стиле фьюжн с выходом наружу, игровой комнатой, серыми стенами, полом из винила, серым полом и обоями на стенах - отличное фото интерьера
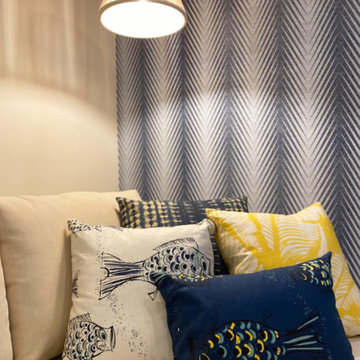
This basement renovation provided additional seating for the family to spend time and watch TV, a play area for the kids, as well as additional sleeping quarters for this family of five's guests that often visit their beach house on the water. In the main area, two sectionals convert to sleepers. Grasscloth adorned walls provide texture and pattern to add punch, while colorful pillows and poufs evoke summer surfer vibes.
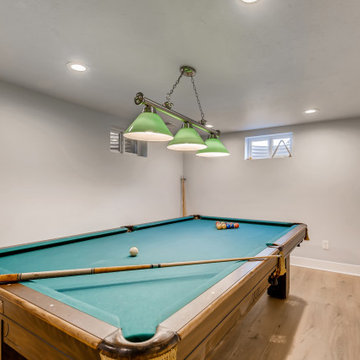
The floor is a light brown vinyl. The walls are a bright blue with white large trim.
Идея дизайна: подземный подвал среднего размера в современном стиле с домашним баром, синими стенами, полом из винила, коричневым полом и обоями на стенах
Идея дизайна: подземный подвал среднего размера в современном стиле с домашним баром, синими стенами, полом из винила, коричневым полом и обоями на стенах
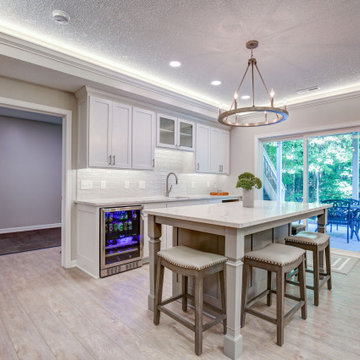
New finished basement. Includes large family room with expansive wet bar, spare bedroom/workout room, 3/4 bath, linear gas fireplace.
Стильный дизайн: большой подвал в современном стиле с выходом наружу, домашним баром, серыми стенами, полом из винила, стандартным камином, фасадом камина из плитки, серым полом, многоуровневым потолком и обоями на стенах - последний тренд
Стильный дизайн: большой подвал в современном стиле с выходом наружу, домашним баром, серыми стенами, полом из винила, стандартным камином, фасадом камина из плитки, серым полом, многоуровневым потолком и обоями на стенах - последний тренд
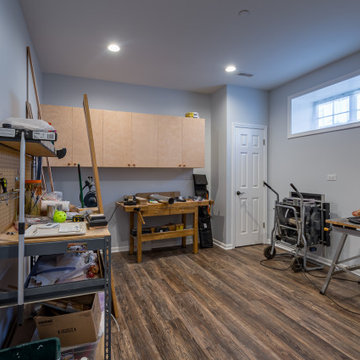
Источник вдохновения для домашнего уюта: подвал среднего размера в стиле кантри с выходом наружу, серыми стенами, паркетным полом среднего тона, коричневым полом, балками на потолке и обоями на стенах без камина
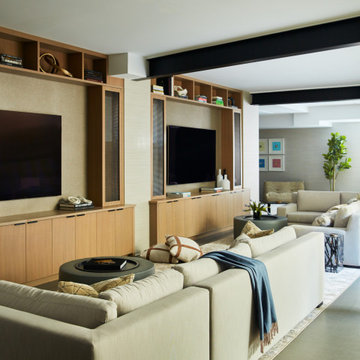
Duel TV zones for perfect gaming and family time entertaining area in a basement play room.
На фото: большой подвал в стиле неоклассика (современная классика) с наружными окнами, бежевыми стенами, полом из винила, серым полом и обоями на стенах
На фото: большой подвал в стиле неоклассика (современная классика) с наружными окнами, бежевыми стенами, полом из винила, серым полом и обоями на стенах
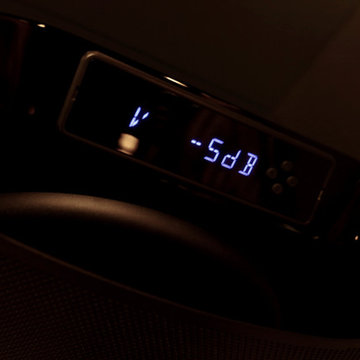
This lower level space was inspired by Film director, write producer, Quentin Tarantino. Starting with the acoustical panels disguised as posters, with films by Tarantino himself. We included a sepia color tone over the original poster art and used this as a color palate them for the entire common area of this lower level. New premium textured carpeting covers most of the floor, and on the ceiling, we added LED lighting, Madagascar ebony beams, and a two-tone ceiling paint by Sherwin Williams. The media stand houses most of the AV equipment and the remaining is integrated into the walls using architectural speakers to comprise this 7.1.4 Dolby Atmos Setup. We included this custom sectional with performance velvet fabric, as well as a new table and leather chairs for family game night. The XL metal prints near the new regulation pool table creates an irresistible ambiance, also to the neighboring reclaimed wood dart board area. The bathroom design include new marble tile flooring and a premium frameless shower glass. The luxury chevron wallpaper gives this space a kiss of sophistication. Finalizing this lounge we included a gym with rubber flooring, fitness rack, row machine as well as custom mural which infuses visual fuel to the owner’s workout. The Everlast speedbag is positioned in the perfect place for those late night or early morning cardio workouts. Lastly, we included Polk Audio architectural ceiling speakers meshed with an SVS micros 3000, 800-Watt subwoofer.
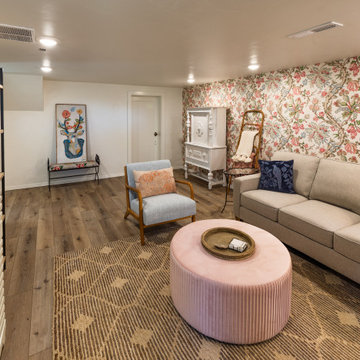
Свежая идея для дизайна: подвал среднего размера в стиле фьюжн с наружными окнами, белыми стенами, полом из ламината, коричневым полом и обоями на стенах - отличное фото интерьера
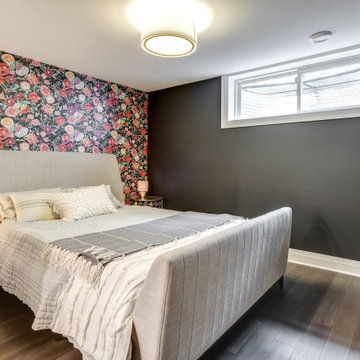
The playful personality of the main basement space was carried into the guest bedroom with the graphic floral print wallpaper and contrasting charcoal wall paint. This room is the perfect spot for a nap after all the fun and games!
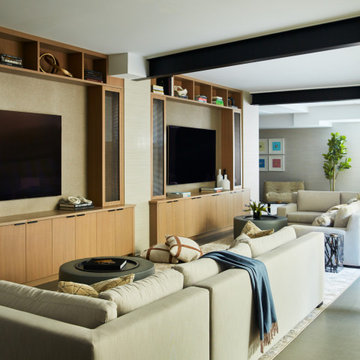
Amazing basement transformation into this great room basement play zone with two large TVs with sectional sofas, billiard area, custom kitchen, bar and eating banquette area!
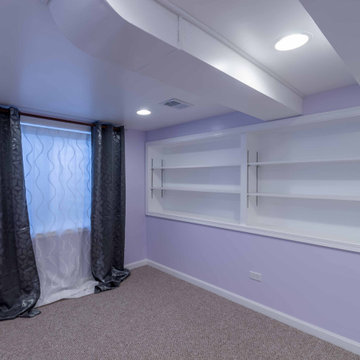
Свежая идея для дизайна: подземный подвал среднего размера в классическом стиле с белыми стенами, ковровым покрытием, серым полом, потолком с обоями и обоями на стенах без камина - отличное фото интерьера
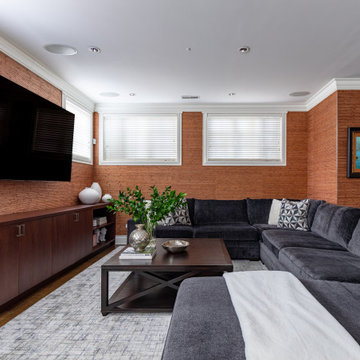
Basement family room with built-in home bar, lounge area, and pool table area.
На фото: большой подвал в стиле неоклассика (современная классика) с домашним баром, коричневыми стенами, темным паркетным полом, коричневым полом и обоями на стенах без камина с
На фото: большой подвал в стиле неоклассика (современная классика) с домашним баром, коричневыми стенами, темным паркетным полом, коричневым полом и обоями на стенах без камина с
Подвал с обоями на стенах – фото дизайна интерьера с высоким бюджетом
6