Подвал с мраморным полом и полом из терракотовой плитки – фото дизайна интерьера
Сортировать:
Бюджет
Сортировать:Популярное за сегодня
21 - 40 из 116 фото
1 из 3
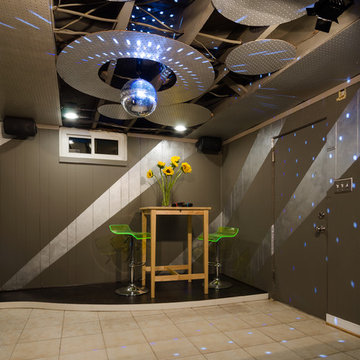
The client's basement was a poorly-finished strange place; was cluttered and not functional as an entertainment space. We updated to a club-like atmosphere to include a state of the art entertainment area, poker/card table, unique curved bar area, karaoke and dance floor area with a disco ball to provide reflecting fractals above to pull the focus to the center of the area to tell everyone; this is where the action is!
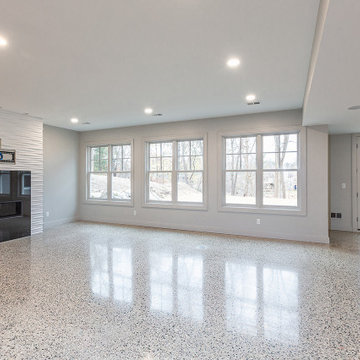
Huge, white, walk out basement with terrazzo flooring
Свежая идея для дизайна: огромный подвал в стиле неоклассика (современная классика) с выходом наружу, белыми стенами, мраморным полом, стандартным камином и бежевым полом - отличное фото интерьера
Свежая идея для дизайна: огромный подвал в стиле неоклассика (современная классика) с выходом наружу, белыми стенами, мраморным полом, стандартным камином и бежевым полом - отличное фото интерьера
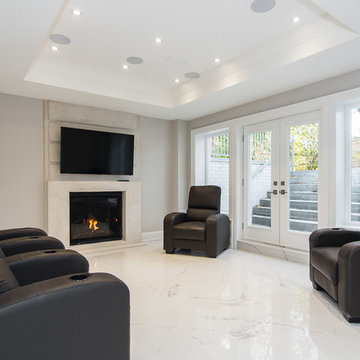
Пример оригинального дизайна: большой подвал в стиле неоклассика (современная классика) с выходом наружу, серыми стенами, мраморным полом, стандартным камином, фасадом камина из камня и белым полом
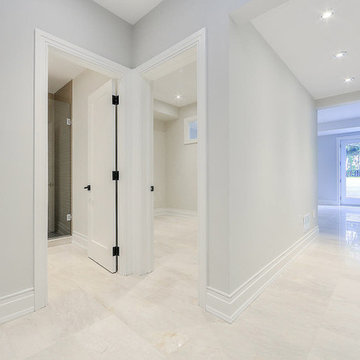
This custom built home in Toronto's desired Lawrence Park area was detailed with elegance and style. Architectural elements, custom millwork designs and high-end finishes were all brought together in order to create a classic modern sophistication.
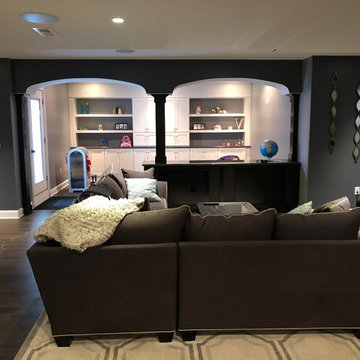
Tiling made to look like black-walnut wood flooring covers the entire basement with smart area rugs in the sitting area and living room. The support column was transformed from an eye-sore to an intricate decorative piece of the room by adding black shale to the top, crown mill work, and textured stone that matches the accent wall. This space is an ideal entertainment spot for the homeowners! Next to the living room is a partially enclosed space, created by adding a half wall and archways, for the kids to play separate from the adults. Custom white cabinetry and open shelving were included all along the wall of the "kids" space for easy storage of toys, books, etc.
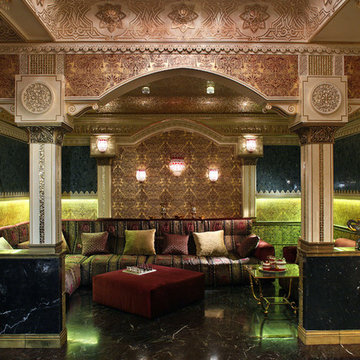
Лаундж зона/гостиная 2 (другой ракурс).
Руководитель проекта -Татьяна Божовская.
Дизайнер - Анна Тихомирова.
Дизайнер/Архитектор - Юлия Роднова.
Фотограф - Сергей Моргунов.
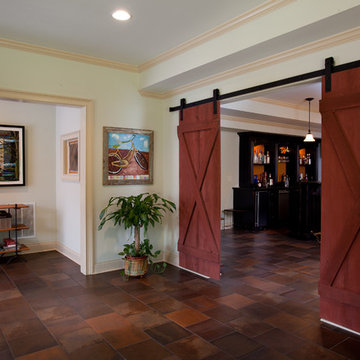
Vincent Longo Custom Builders, Gregg Willett photography
Источник вдохновения для домашнего уюта: подземный подвал среднего размера в классическом стиле с бежевыми стенами и полом из терракотовой плитки без камина
Источник вдохновения для домашнего уюта: подземный подвал среднего размера в классическом стиле с бежевыми стенами и полом из терракотовой плитки без камина
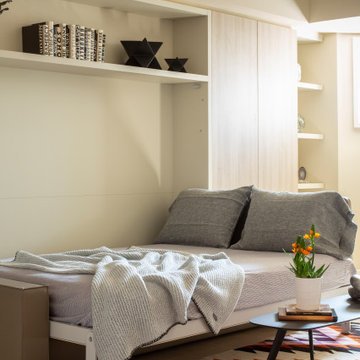
На фото: большой подвал с бежевыми стенами, мраморным полом и бежевым полом с
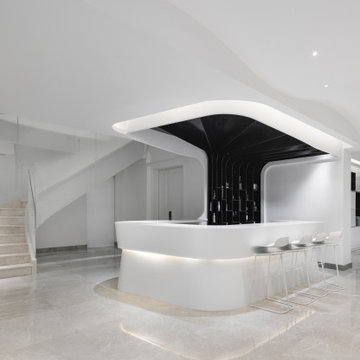
The Cloud Villa is so named because of the grand central stair which connects the three floors of this 800m2 villa in Shanghai. It’s abstract cloud-like form celebrates fluid movement through space, while dividing the main entry from the main living space.
As the main focal point of the villa, it optimistically reinforces domesticity as an act of unencumbered weightless living; in contrast to the restrictive bulk of the typical sprawling megalopolis in China. The cloud is an intimate form that only the occupants of the villa have the luxury of using on a daily basis. The main living space with its overscaled, nearly 8m high vaulted ceiling, gives the villa a sacrosanct quality.
Contemporary in form, construction and materiality, the Cloud Villa’s stair is classical statement about the theater and intimacy of private and domestic life.
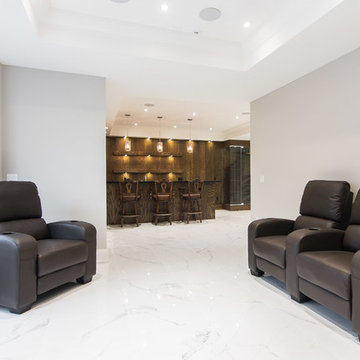
На фото: большой подвал в стиле неоклассика (современная классика) с выходом наружу, серыми стенами, мраморным полом, стандартным камином, фасадом камина из камня и белым полом с
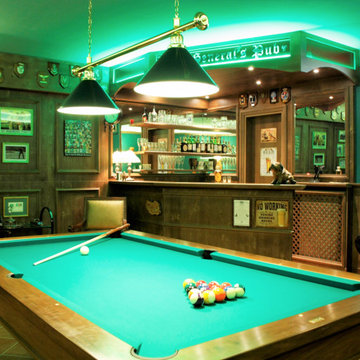
sala hobby stile pub inglese con angolo bar e biliardo
Пример оригинального дизайна: большой подвал в классическом стиле с выходом наружу, домашним баром, зелеными стенами, полом из терракотовой плитки и панелями на стенах
Пример оригинального дизайна: большой подвал в классическом стиле с выходом наружу, домашним баром, зелеными стенами, полом из терракотовой плитки и панелями на стенах
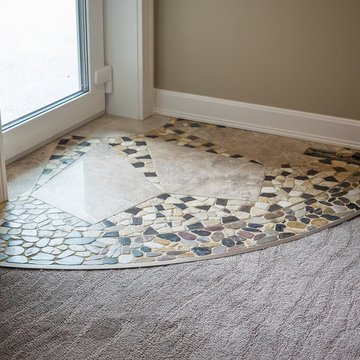
Beautifully Crafted Custom Home
Источник вдохновения для домашнего уюта: большой подвал в стиле кантри с выходом наружу, бежевыми стенами, мраморным полом и разноцветным полом
Источник вдохновения для домашнего уюта: большой подвал в стиле кантри с выходом наружу, бежевыми стенами, мраморным полом и разноцветным полом
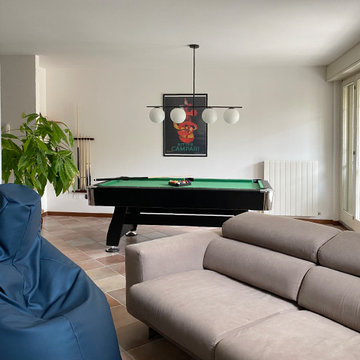
Пример оригинального дизайна: большой подвал в современном стиле с наружными окнами, белыми стенами, полом из терракотовой плитки и коричневым полом без камина
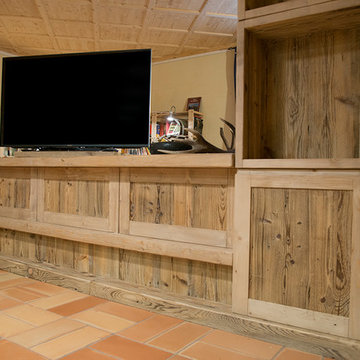
Пример оригинального дизайна: подвал среднего размера в стиле рустика с полом из терракотовой плитки
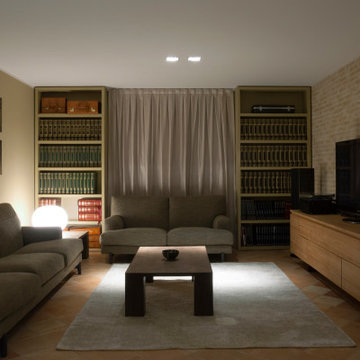
Interior design per una villa privata con tavernetta in stile rustico-contemporaneo. Linee semplici e pulite incontrano materiali ed elementi strutturali rustici. I colori neutri e caldi rendono l'ambiente sofisticato e accogliente.
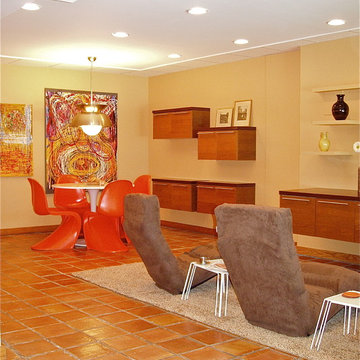
A modern basement remodel with terra cotta floors and floating shelves and cabinets .
Photos by Alicia's Art, LLC
RUDLOFF Custom Builders, is a residential construction company that connects with clients early in the design phase to ensure every detail of your project is captured just as you imagined. RUDLOFF Custom Builders will create the project of your dreams that is executed by on-site project managers and skilled craftsman, while creating lifetime client relationships that are build on trust and integrity.
We are a full service, certified remodeling company that covers all of the Philadelphia suburban area including West Chester, Gladwynne, Malvern, Wayne, Haverford and more.
As a 6 time Best of Houzz winner, we look forward to working with you n your next project.
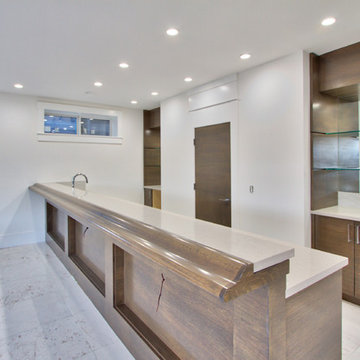
На фото: большой подвал в стиле модернизм с выходом наружу, белыми стенами, мраморным полом, стандартным камином и фасадом камина из камня
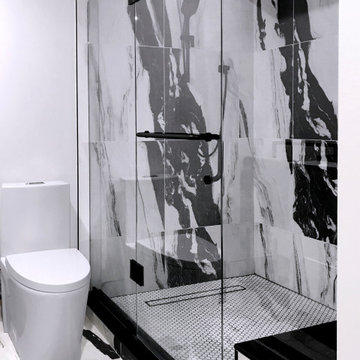
Tho focus is on sleekness and constrast. The floor and shower tiles command attention. The clean lines of the commode make it all but disappear next to the shower space.
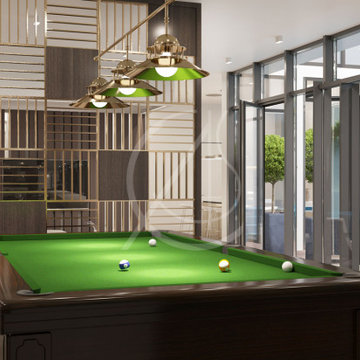
A semi-open metal and wood room divider distinguishes the game area from the living room of this simple modern villa interior design in Riyadh, Saudi Arabia, the gilded infill mirrors the pendant lamp illuminating the pool table, creating a unified basement interior.
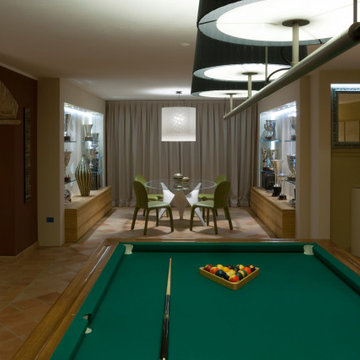
Interior design per una villa privata con tavernetta in stile rustico-contemporaneo. Linee semplici e pulite incontrano materiali ed elementi strutturali rustici. I colori neutri e caldi rendono l'ambiente sofisticato e accogliente.
Подвал с мраморным полом и полом из терракотовой плитки – фото дизайна интерьера
2