Подвал с многоуровневым потолком и сводчатым потолком – фото дизайна интерьера
Сортировать:
Бюджет
Сортировать:Популярное за сегодня
141 - 160 из 454 фото
1 из 3
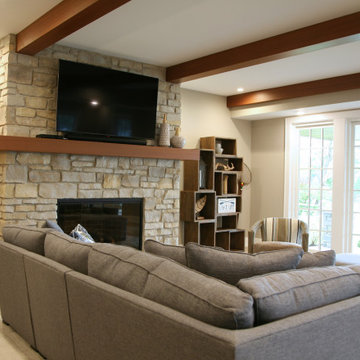
The tv viewing area of the lower level has plenty of seating for a big game. The wall of windows overlooks the lake and makes this basement feel light and sunny every day of the year.
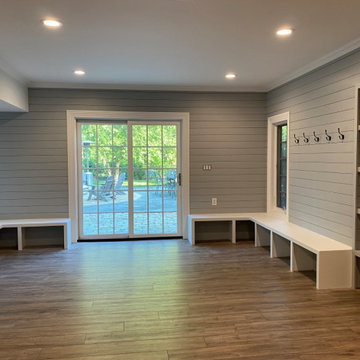
Идея дизайна: большой подвал в современном стиле с выходом наружу, домашним баром, серыми стенами, полом из винила, бежевым полом, многоуровневым потолком и обоями на стенах без камина
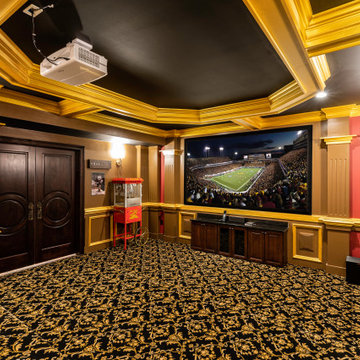
This older couple residing in a golf course community wanted to expand their living space and finish up their unfinished basement for entertainment purposes and more.
Their wish list included: exercise room, full scale movie theater, fireplace area, guest bedroom, full size master bath suite style, full bar area, entertainment and pool table area, and tray ceiling.
After major concrete breaking and running ground plumbing, we used a dead corner of basement near staircase to tuck in bar area.
A dual entrance bathroom from guest bedroom and main entertainment area was placed on far wall to create a large uninterrupted main floor area. A custom barn door for closet gives extra floor space to guest bedroom.
New movie theater room with multi-level seating, sound panel walls, two rows of recliner seating, 120-inch screen, state of art A/V system, custom pattern carpeting, surround sound & in-speakers, custom molding and trim with fluted columns, custom mahogany theater doors.
The bar area includes copper panel ceiling and rope lighting inside tray area, wrapped around cherry cabinets and dark granite top, plenty of stools and decorated with glass backsplash and listed glass cabinets.
The main seating area includes a linear fireplace, covered with floor to ceiling ledger stone and an embedded television above it.
The new exercise room with two French doors, full mirror walls, a couple storage closets, and rubber floors provide a fully equipped home gym.
The unused space under staircase now includes a hidden bookcase for storage and A/V equipment.
New bathroom includes fully equipped body sprays, large corner shower, double vanities, and lots of other amenities.
Carefully selected trim work, crown molding, tray ceiling, wainscoting, wide plank engineered flooring, matching stairs, and railing, makes this basement remodel the jewel of this community.
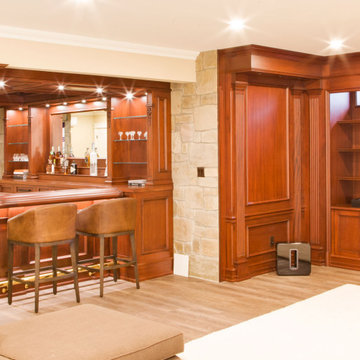
Custom hand carved basement classic home bar.
Стильный дизайн: большой подвал в стиле неоклассика (современная классика) с выходом наружу, домашним баром, белыми стенами, светлым паркетным полом, коричневым полом и сводчатым потолком - последний тренд
Стильный дизайн: большой подвал в стиле неоклассика (современная классика) с выходом наружу, домашним баром, белыми стенами, светлым паркетным полом, коричневым полом и сводчатым потолком - последний тренд
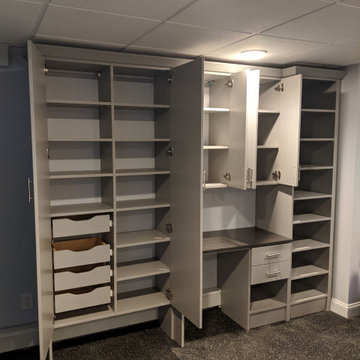
This music room was custom built to store and organize a performers microphones, sheet music & speakers
Стильный дизайн: маленький подвал в стиле неоклассика (современная классика) с серыми стенами, серым полом и многоуровневым потолком для на участке и в саду - последний тренд
Стильный дизайн: маленький подвал в стиле неоклассика (современная классика) с серыми стенами, серым полом и многоуровневым потолком для на участке и в саду - последний тренд
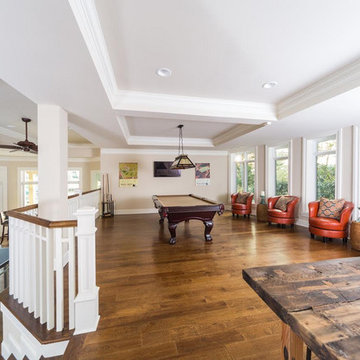
Making a space for teenage kids (and friends) to hang out, but still be used for adults (and friends) was the order of the day. Providing comfy socializing areas, yet keeping room for billiards, table tennis and darts was no easy task.
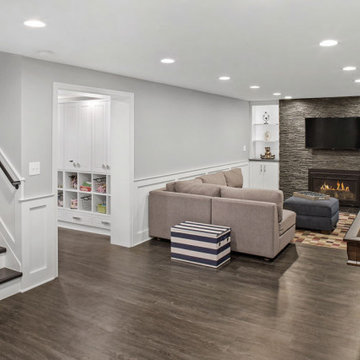
На фото: подземный, большой подвал в стиле модернизм с игровой комнатой, синими стенами, полом из ламината, стандартным камином, фасадом камина из каменной кладки, коричневым полом и сводчатым потолком
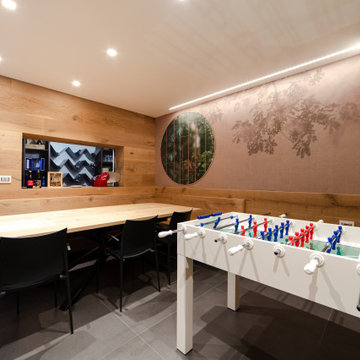
In questa foto si può vedere:
la Carta da parati Curiosity by Glamora,
il rivestimento in parquet di rovere rustico verniciato naturale per la panca angolare, tavolo, armadio bifacciale e pareti,
il vetro in finitura fumé (ad incasso) nel legno per vista sulla cantina.
Ovviamente, per un cliente appassionato di calcio, non può mancare il biliardino di "Fas Pendezza"
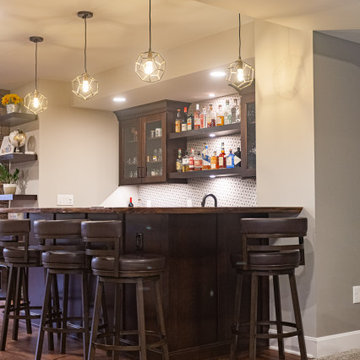
What a great place to enjoy a family movie or perform on a stage! The ceiling lights move to the beat of the music and the curtain open and closes. Then move to the other side of the basement to the wet bar and snack area and game room with a beautiful salt water fish tank.
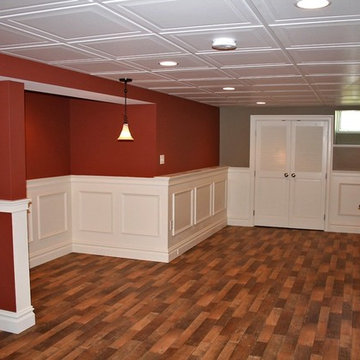
Источник вдохновения для домашнего уюта: подземный, большой подвал в стиле неоклассика (современная классика) с игровой комнатой, серыми стенами, ковровым покрытием, печью-буржуйкой, фасадом камина из металла, серым полом и сводчатым потолком
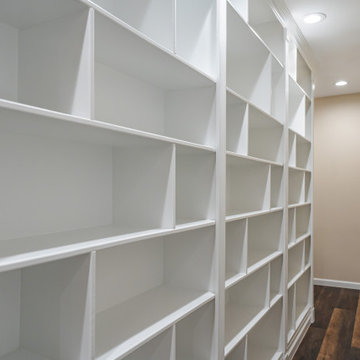
Would you like to make the basement floor livable? We can do this for you.
We can turn your basement, which you use as a storage room, into an office or kitchen, maybe an entertainment area or a hometeather. You can contact us for all these. You can also check our other social media accounts for our other living space designs.
Good day.
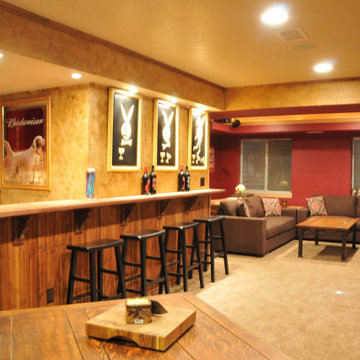
Old English Pub used for small family personal entertainment
На фото: подземный, маленький подвал с домашним кинотеатром, ковровым покрытием, бежевым полом, многоуровневым потолком и панелями на стенах для на участке и в саду
На фото: подземный, маленький подвал с домашним кинотеатром, ковровым покрытием, бежевым полом, многоуровневым потолком и панелями на стенах для на участке и в саду
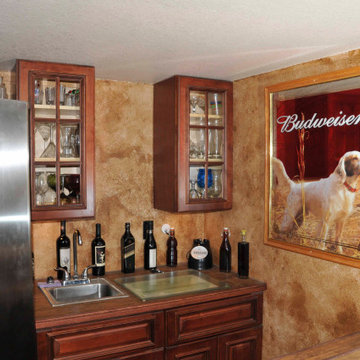
Old English Pub used for small family personal entertainment
Свежая идея для дизайна: подземный, маленький подвал с домашним кинотеатром, разноцветными стенами, ковровым покрытием, бежевым полом, многоуровневым потолком и панелями на стенах для на участке и в саду - отличное фото интерьера
Свежая идея для дизайна: подземный, маленький подвал с домашним кинотеатром, разноцветными стенами, ковровым покрытием, бежевым полом, многоуровневым потолком и панелями на стенах для на участке и в саду - отличное фото интерьера
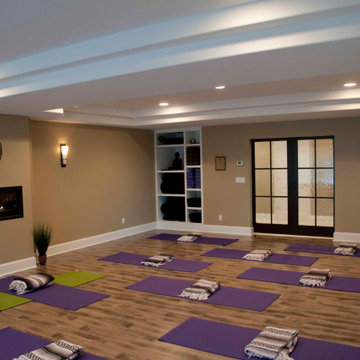
Идея дизайна: огромный подвал в современном стиле с выходом наружу, домашним баром, горизонтальным камином, фасадом камина из штукатурки и многоуровневым потолком
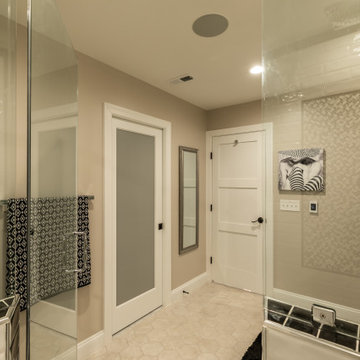
This older couple residing in a golf course community wanted to expand their living space and finish up their unfinished basement for entertainment purposes and more.
Their wish list included: exercise room, full scale movie theater, fireplace area, guest bedroom, full size master bath suite style, full bar area, entertainment and pool table area, and tray ceiling.
After major concrete breaking and running ground plumbing, we used a dead corner of basement near staircase to tuck in bar area.
A dual entrance bathroom from guest bedroom and main entertainment area was placed on far wall to create a large uninterrupted main floor area. A custom barn door for closet gives extra floor space to guest bedroom.
New movie theater room with multi-level seating, sound panel walls, two rows of recliner seating, 120-inch screen, state of art A/V system, custom pattern carpeting, surround sound & in-speakers, custom molding and trim with fluted columns, custom mahogany theater doors.
The bar area includes copper panel ceiling and rope lighting inside tray area, wrapped around cherry cabinets and dark granite top, plenty of stools and decorated with glass backsplash and listed glass cabinets.
The main seating area includes a linear fireplace, covered with floor to ceiling ledger stone and an embedded television above it.
The new exercise room with two French doors, full mirror walls, a couple storage closets, and rubber floors provide a fully equipped home gym.
The unused space under staircase now includes a hidden bookcase for storage and A/V equipment.
New bathroom includes fully equipped body sprays, large corner shower, double vanities, and lots of other amenities.
Carefully selected trim work, crown molding, tray ceiling, wainscoting, wide plank engineered flooring, matching stairs, and railing, makes this basement remodel the jewel of this community.
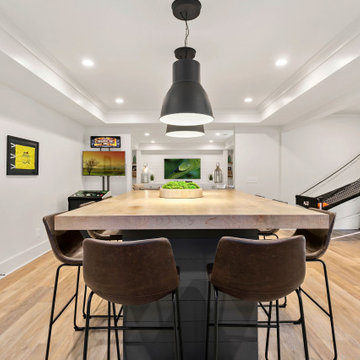
Пример оригинального дизайна: большой подвал в современном стиле с выходом наружу, белыми стенами, полом из ламината, бежевым полом, многоуровневым потолком и стенами из вагонки без камина
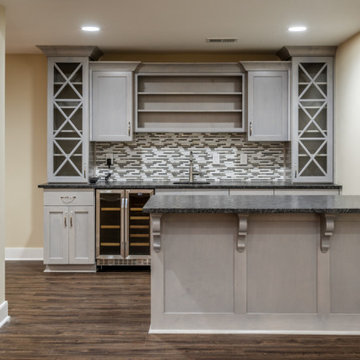
Basement Bar
Свежая идея для дизайна: подвал в классическом стиле с выходом наружу, домашним баром, бежевыми стенами, темным паркетным полом, коричневым полом и многоуровневым потолком - отличное фото интерьера
Свежая идея для дизайна: подвал в классическом стиле с выходом наружу, домашним баром, бежевыми стенами, темным паркетным полом, коричневым полом и многоуровневым потолком - отличное фото интерьера
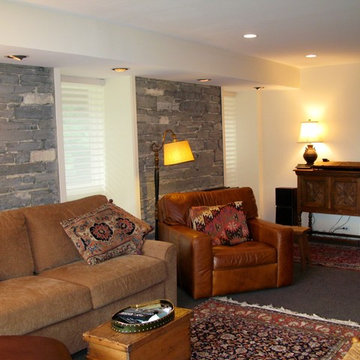
The basement of your dreams. A Full basement remodel and design filled with a combination of antiques and new along with tribal decor and Persian rugs
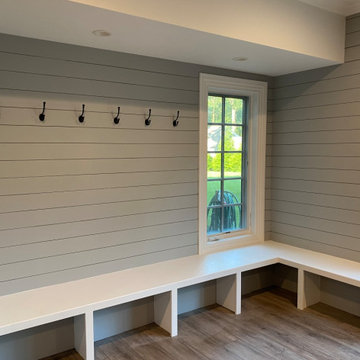
На фото: большой подвал в современном стиле с выходом наружу, домашним баром, серыми стенами, полом из винила, бежевым полом, многоуровневым потолком и обоями на стенах без камина с
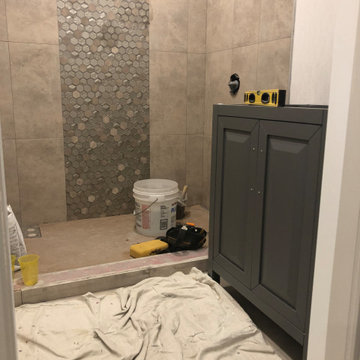
High End Basement Conversion with wet bar and kitchen.
На фото: подземный, большой подвал в классическом стиле с полом из винила, серым полом и многоуровневым потолком
На фото: подземный, большой подвал в классическом стиле с полом из винила, серым полом и многоуровневым потолком
Подвал с многоуровневым потолком и сводчатым потолком – фото дизайна интерьера
8