Подвал с многоуровневым потолком – фото дизайна интерьера со средним бюджетом
Сортировать:
Бюджет
Сортировать:Популярное за сегодня
61 - 80 из 84 фото
1 из 3
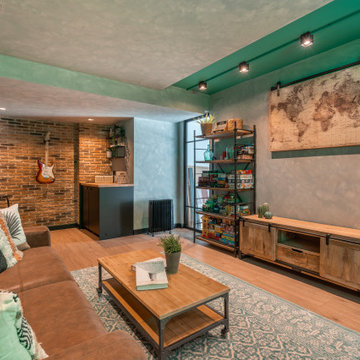
Источник вдохновения для домашнего уюта: подземный, маленький подвал в стиле лофт с игровой комнатой, серыми стенами, полом из ламината, коричневым полом, многоуровневым потолком и кирпичными стенами для на участке и в саду
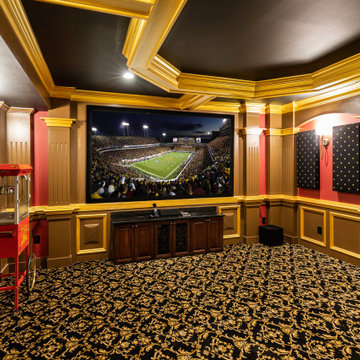
This older couple residing in a golf course community wanted to expand their living space and finish up their unfinished basement for entertainment purposes and more.
Their wish list included: exercise room, full scale movie theater, fireplace area, guest bedroom, full size master bath suite style, full bar area, entertainment and pool table area, and tray ceiling.
After major concrete breaking and running ground plumbing, we used a dead corner of basement near staircase to tuck in bar area.
A dual entrance bathroom from guest bedroom and main entertainment area was placed on far wall to create a large uninterrupted main floor area. A custom barn door for closet gives extra floor space to guest bedroom.
New movie theater room with multi-level seating, sound panel walls, two rows of recliner seating, 120-inch screen, state of art A/V system, custom pattern carpeting, surround sound & in-speakers, custom molding and trim with fluted columns, custom mahogany theater doors.
The bar area includes copper panel ceiling and rope lighting inside tray area, wrapped around cherry cabinets and dark granite top, plenty of stools and decorated with glass backsplash and listed glass cabinets.
The main seating area includes a linear fireplace, covered with floor to ceiling ledger stone and an embedded television above it.
The new exercise room with two French doors, full mirror walls, a couple storage closets, and rubber floors provide a fully equipped home gym.
The unused space under staircase now includes a hidden bookcase for storage and A/V equipment.
New bathroom includes fully equipped body sprays, large corner shower, double vanities, and lots of other amenities.
Carefully selected trim work, crown molding, tray ceiling, wainscoting, wide plank engineered flooring, matching stairs, and railing, makes this basement remodel the jewel of this community.
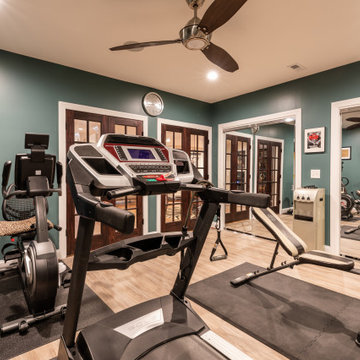
This older couple residing in a golf course community wanted to expand their living space and finish up their unfinished basement for entertainment purposes and more.
Their wish list included: exercise room, full scale movie theater, fireplace area, guest bedroom, full size master bath suite style, full bar area, entertainment and pool table area, and tray ceiling.
After major concrete breaking and running ground plumbing, we used a dead corner of basement near staircase to tuck in bar area.
A dual entrance bathroom from guest bedroom and main entertainment area was placed on far wall to create a large uninterrupted main floor area. A custom barn door for closet gives extra floor space to guest bedroom.
New movie theater room with multi-level seating, sound panel walls, two rows of recliner seating, 120-inch screen, state of art A/V system, custom pattern carpeting, surround sound & in-speakers, custom molding and trim with fluted columns, custom mahogany theater doors.
The bar area includes copper panel ceiling and rope lighting inside tray area, wrapped around cherry cabinets and dark granite top, plenty of stools and decorated with glass backsplash and listed glass cabinets.
The main seating area includes a linear fireplace, covered with floor to ceiling ledger stone and an embedded television above it.
The new exercise room with two French doors, full mirror walls, a couple storage closets, and rubber floors provide a fully equipped home gym.
The unused space under staircase now includes a hidden bookcase for storage and A/V equipment.
New bathroom includes fully equipped body sprays, large corner shower, double vanities, and lots of other amenities.
Carefully selected trim work, crown molding, tray ceiling, wainscoting, wide plank engineered flooring, matching stairs, and railing, makes this basement remodel the jewel of this community.
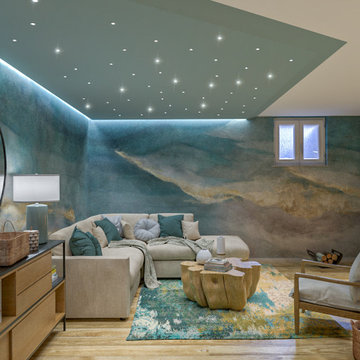
Liadesign
Свежая идея для дизайна: подземный, большой подвал в современном стиле с домашним баром, разноцветными стенами, полом из керамогранита, печью-буржуйкой, фасадом камина из металла и многоуровневым потолком - отличное фото интерьера
Свежая идея для дизайна: подземный, большой подвал в современном стиле с домашним баром, разноцветными стенами, полом из керамогранита, печью-буржуйкой, фасадом камина из металла и многоуровневым потолком - отличное фото интерьера
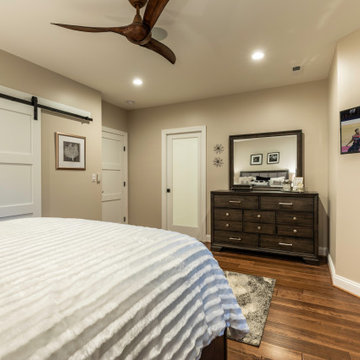
This older couple residing in a golf course community wanted to expand their living space and finish up their unfinished basement for entertainment purposes and more.
Their wish list included: exercise room, full scale movie theater, fireplace area, guest bedroom, full size master bath suite style, full bar area, entertainment and pool table area, and tray ceiling.
After major concrete breaking and running ground plumbing, we used a dead corner of basement near staircase to tuck in bar area.
A dual entrance bathroom from guest bedroom and main entertainment area was placed on far wall to create a large uninterrupted main floor area. A custom barn door for closet gives extra floor space to guest bedroom.
New movie theater room with multi-level seating, sound panel walls, two rows of recliner seating, 120-inch screen, state of art A/V system, custom pattern carpeting, surround sound & in-speakers, custom molding and trim with fluted columns, custom mahogany theater doors.
The bar area includes copper panel ceiling and rope lighting inside tray area, wrapped around cherry cabinets and dark granite top, plenty of stools and decorated with glass backsplash and listed glass cabinets.
The main seating area includes a linear fireplace, covered with floor to ceiling ledger stone and an embedded television above it.
The new exercise room with two French doors, full mirror walls, a couple storage closets, and rubber floors provide a fully equipped home gym.
The unused space under staircase now includes a hidden bookcase for storage and A/V equipment.
New bathroom includes fully equipped body sprays, large corner shower, double vanities, and lots of other amenities.
Carefully selected trim work, crown molding, tray ceiling, wainscoting, wide plank engineered flooring, matching stairs, and railing, makes this basement remodel the jewel of this community.
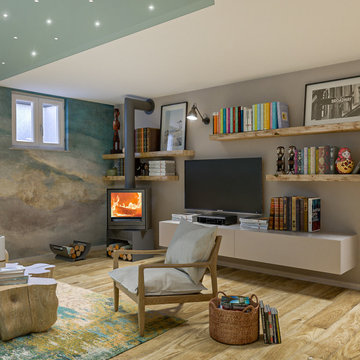
Liadesign
Пример оригинального дизайна: подземный, большой подвал в современном стиле с домашним баром, разноцветными стенами, полом из керамогранита, печью-буржуйкой, фасадом камина из металла и многоуровневым потолком
Пример оригинального дизайна: подземный, большой подвал в современном стиле с домашним баром, разноцветными стенами, полом из керамогранита, печью-буржуйкой, фасадом камина из металла и многоуровневым потолком
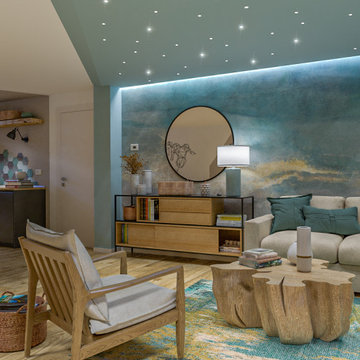
Liadesign
Источник вдохновения для домашнего уюта: подземный, большой подвал в современном стиле с домашним баром, разноцветными стенами, полом из керамогранита, печью-буржуйкой, фасадом камина из металла и многоуровневым потолком
Источник вдохновения для домашнего уюта: подземный, большой подвал в современном стиле с домашним баром, разноцветными стенами, полом из керамогранита, печью-буржуйкой, фасадом камина из металла и многоуровневым потолком
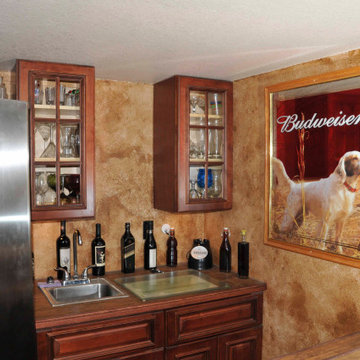
Old English Pub used for small family personal entertainment
Свежая идея для дизайна: подземный, маленький подвал с домашним кинотеатром, разноцветными стенами, ковровым покрытием, бежевым полом, многоуровневым потолком и панелями на стенах для на участке и в саду - отличное фото интерьера
Свежая идея для дизайна: подземный, маленький подвал с домашним кинотеатром, разноцветными стенами, ковровым покрытием, бежевым полом, многоуровневым потолком и панелями на стенах для на участке и в саду - отличное фото интерьера
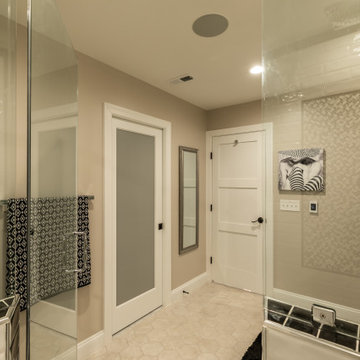
This older couple residing in a golf course community wanted to expand their living space and finish up their unfinished basement for entertainment purposes and more.
Their wish list included: exercise room, full scale movie theater, fireplace area, guest bedroom, full size master bath suite style, full bar area, entertainment and pool table area, and tray ceiling.
After major concrete breaking and running ground plumbing, we used a dead corner of basement near staircase to tuck in bar area.
A dual entrance bathroom from guest bedroom and main entertainment area was placed on far wall to create a large uninterrupted main floor area. A custom barn door for closet gives extra floor space to guest bedroom.
New movie theater room with multi-level seating, sound panel walls, two rows of recliner seating, 120-inch screen, state of art A/V system, custom pattern carpeting, surround sound & in-speakers, custom molding and trim with fluted columns, custom mahogany theater doors.
The bar area includes copper panel ceiling and rope lighting inside tray area, wrapped around cherry cabinets and dark granite top, plenty of stools and decorated with glass backsplash and listed glass cabinets.
The main seating area includes a linear fireplace, covered with floor to ceiling ledger stone and an embedded television above it.
The new exercise room with two French doors, full mirror walls, a couple storage closets, and rubber floors provide a fully equipped home gym.
The unused space under staircase now includes a hidden bookcase for storage and A/V equipment.
New bathroom includes fully equipped body sprays, large corner shower, double vanities, and lots of other amenities.
Carefully selected trim work, crown molding, tray ceiling, wainscoting, wide plank engineered flooring, matching stairs, and railing, makes this basement remodel the jewel of this community.
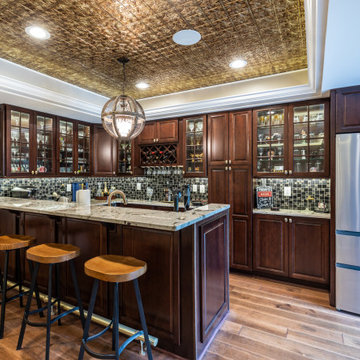
This older couple residing in a golf course community wanted to expand their living space and finish up their unfinished basement for entertainment purposes and more.
Their wish list included: exercise room, full scale movie theater, fireplace area, guest bedroom, full size master bath suite style, full bar area, entertainment and pool table area, and tray ceiling.
After major concrete breaking and running ground plumbing, we used a dead corner of basement near staircase to tuck in bar area.
A dual entrance bathroom from guest bedroom and main entertainment area was placed on far wall to create a large uninterrupted main floor area. A custom barn door for closet gives extra floor space to guest bedroom.
New movie theater room with multi-level seating, sound panel walls, two rows of recliner seating, 120-inch screen, state of art A/V system, custom pattern carpeting, surround sound & in-speakers, custom molding and trim with fluted columns, custom mahogany theater doors.
The bar area includes copper panel ceiling and rope lighting inside tray area, wrapped around cherry cabinets and dark granite top, plenty of stools and decorated with glass backsplash and listed glass cabinets.
The main seating area includes a linear fireplace, covered with floor to ceiling ledger stone and an embedded television above it.
The new exercise room with two French doors, full mirror walls, a couple storage closets, and rubber floors provide a fully equipped home gym.
The unused space under staircase now includes a hidden bookcase for storage and A/V equipment.
New bathroom includes fully equipped body sprays, large corner shower, double vanities, and lots of other amenities.
Carefully selected trim work, crown molding, tray ceiling, wainscoting, wide plank engineered flooring, matching stairs, and railing, makes this basement remodel the jewel of this community.
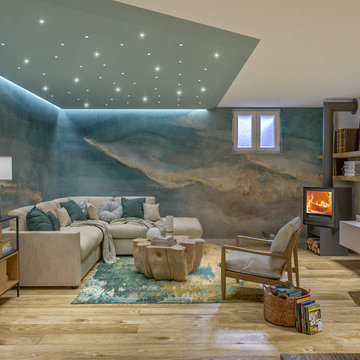
Liadesign
Стильный дизайн: подземный, большой подвал в современном стиле с домашним баром, разноцветными стенами, полом из керамогранита, печью-буржуйкой, фасадом камина из металла и многоуровневым потолком - последний тренд
Стильный дизайн: подземный, большой подвал в современном стиле с домашним баром, разноцветными стенами, полом из керамогранита, печью-буржуйкой, фасадом камина из металла и многоуровневым потолком - последний тренд
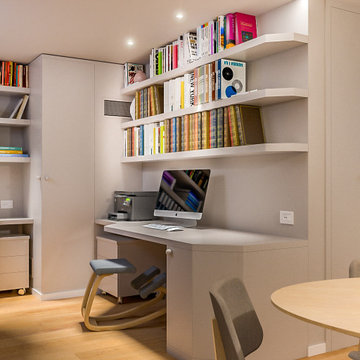
Liadesign
На фото: подземный, большой подвал в скандинавском стиле с домашним кинотеатром, разноцветными стенами, светлым паркетным полом, горизонтальным камином, фасадом камина из штукатурки и многоуровневым потолком с
На фото: подземный, большой подвал в скандинавском стиле с домашним кинотеатром, разноцветными стенами, светлым паркетным полом, горизонтальным камином, фасадом камина из штукатурки и многоуровневым потолком с
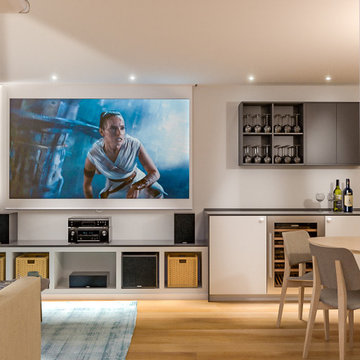
Liadesign
Стильный дизайн: подземный, большой подвал в скандинавском стиле с домашним кинотеатром, разноцветными стенами, светлым паркетным полом, горизонтальным камином, фасадом камина из штукатурки и многоуровневым потолком - последний тренд
Стильный дизайн: подземный, большой подвал в скандинавском стиле с домашним кинотеатром, разноцветными стенами, светлым паркетным полом, горизонтальным камином, фасадом камина из штукатурки и многоуровневым потолком - последний тренд
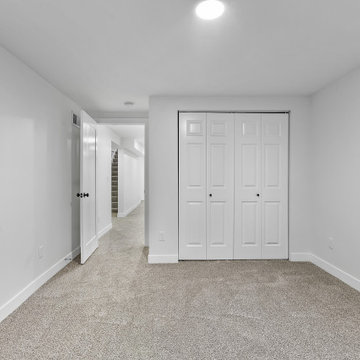
На фото: подземный, большой подвал в классическом стиле с игровой комнатой, белыми стенами, ковровым покрытием, серым полом и многоуровневым потолком с
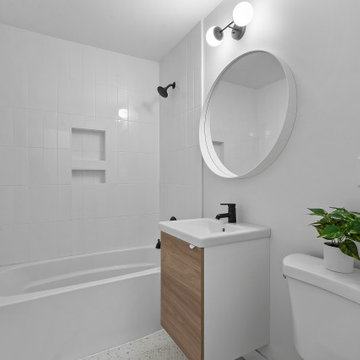
Свежая идея для дизайна: подземный, большой подвал в классическом стиле с игровой комнатой, белыми стенами, ковровым покрытием, серым полом и многоуровневым потолком - отличное фото интерьера
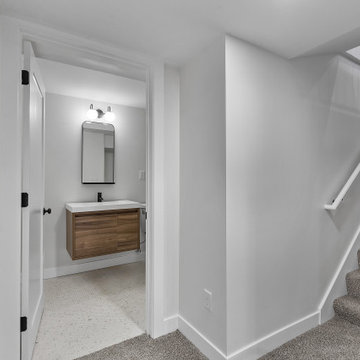
На фото: подземный, большой подвал в классическом стиле с игровой комнатой, белыми стенами, ковровым покрытием, серым полом и многоуровневым потолком с
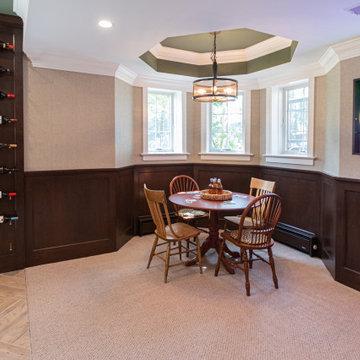
Источник вдохновения для домашнего уюта: огромный подвал в стиле неоклассика (современная классика) с выходом наружу, домашним баром, бежевыми стенами, ковровым покрытием, стандартным камином, фасадом камина из плитки, бежевым полом, многоуровневым потолком и обоями на стенах
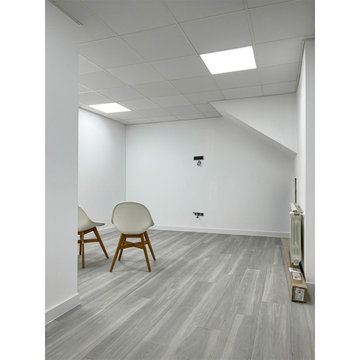
Sala de reuniones
Стильный дизайн: подвал среднего размера в стиле модернизм с выходом наружу, белыми стенами, светлым паркетным полом, серым полом и многоуровневым потолком - последний тренд
Стильный дизайн: подвал среднего размера в стиле модернизм с выходом наружу, белыми стенами, светлым паркетным полом, серым полом и многоуровневым потолком - последний тренд
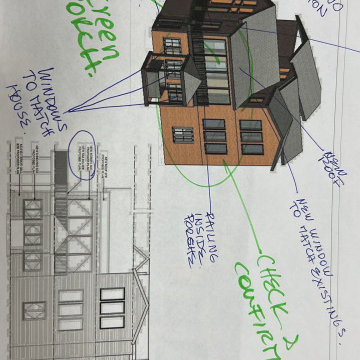
Two-story Addition Project
Basement Extention
Screen Porch
Cantina and Mexican Style Tiling
Пример оригинального дизайна: подвал среднего размера в стиле кантри с наружными окнами, домашним кинотеатром, черными стенами, полом из винила, стандартным камином, фасадом камина из бетона, серым полом, многоуровневым потолком и панелями на части стены
Пример оригинального дизайна: подвал среднего размера в стиле кантри с наружными окнами, домашним кинотеатром, черными стенами, полом из винила, стандартным камином, фасадом камина из бетона, серым полом, многоуровневым потолком и панелями на части стены
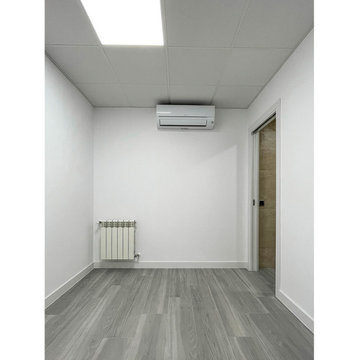
Sala de reuniones
На фото: подвал среднего размера в стиле модернизм с выходом наружу, белыми стенами, светлым паркетным полом, серым полом и многоуровневым потолком
На фото: подвал среднего размера в стиле модернизм с выходом наружу, белыми стенами, светлым паркетным полом, серым полом и многоуровневым потолком
Подвал с многоуровневым потолком – фото дизайна интерьера со средним бюджетом
4