Подвал с любым фасадом камина и балками на потолке – фото дизайна интерьера
Сортировать:
Бюджет
Сортировать:Популярное за сегодня
61 - 80 из 174 фото
1 из 3
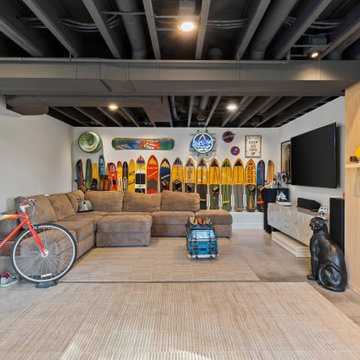
This basement is walk-out that provides views of beautiful views of Okauchee Lake. The industrial design style features a custom finished concrete floor, exposed ceiling and a glass garage door that provides that interior/exterior connection.
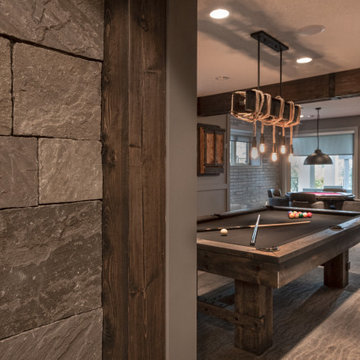
Friends and neighbors of an owner of Four Elements asked for help in redesigning certain elements of the interior of their newer home on the main floor and basement to better reflect their tastes and wants (contemporary on the main floor with a more cozy rustic feel in the basement). They wanted to update the look of their living room, hallway desk area, and stairway to the basement. They also wanted to create a 'Game of Thrones' themed media room, update the look of their entire basement living area, add a scotch bar/seating nook, and create a new gym with a glass wall. New fireplace areas were created upstairs and downstairs with new bulkheads, new tile & brick facades, along with custom cabinets. A beautiful stained shiplap ceiling was added to the living room. Custom wall paneling was installed to areas on the main floor, stairway, and basement. Wood beams and posts were milled & installed downstairs, and a custom castle-styled barn door was created for the entry into the new medieval styled media room. A gym was built with a glass wall facing the basement living area. Floating shelves with accent lighting were installed throughout - check out the scotch tasting nook! The entire home was also repainted with modern but warm colors. This project turned out beautiful!
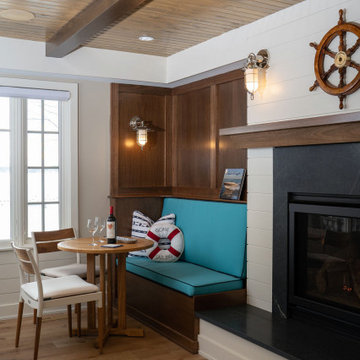
Lower Level of home on Lake Minnetonka
Nautical call with white shiplap and blue accents for finishes. This photo highlights the built-ins that flank the fireplace.
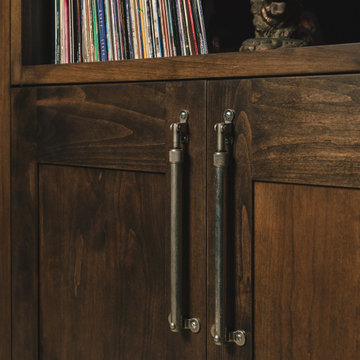
The homeowners had a very specific vision for their large daylight basement. To begin, Neil Kelly's team, led by Portland Design Consultant Fabian Genovesi, took down numerous walls to completely open up the space, including the ceilings, and removed carpet to expose the concrete flooring. The concrete flooring was repaired, resurfaced and sealed with cracks in tact for authenticity. Beams and ductwork were left exposed, yet refined, with additional piping to conceal electrical and gas lines. Century-old reclaimed brick was hand-picked by the homeowner for the east interior wall, encasing stained glass windows which were are also reclaimed and more than 100 years old. Aluminum bar-top seating areas in two spaces. A media center with custom cabinetry and pistons repurposed as cabinet pulls. And the star of the show, a full 4-seat wet bar with custom glass shelving, more custom cabinetry, and an integrated television-- one of 3 TVs in the space. The new one-of-a-kind basement has room for a professional 10-person poker table, pool table, 14' shuffleboard table, and plush seating.
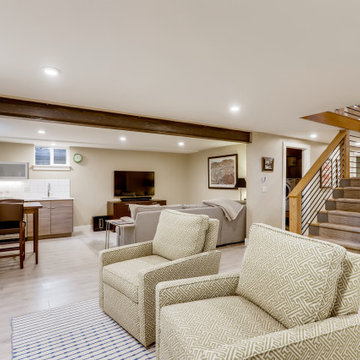
Свежая идея для дизайна: подвал среднего размера в стиле неоклассика (современная классика) с домашним баром, бежевыми стенами, полом из винила, стандартным камином, фасадом камина из кирпича, серым полом, балками на потолке, стенами из вагонки и наружными окнами - отличное фото интерьера
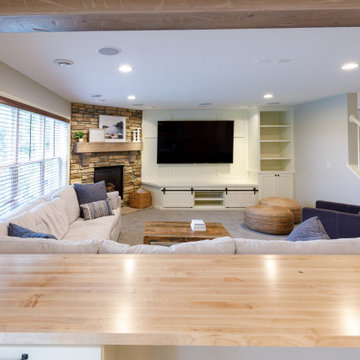
Свежая идея для дизайна: большой подвал в стиле неоклассика (современная классика) с выходом наружу, домашним кинотеатром, серыми стенами, полом из винила, угловым камином, фасадом камина из кирпича, коричневым полом и балками на потолке - отличное фото интерьера
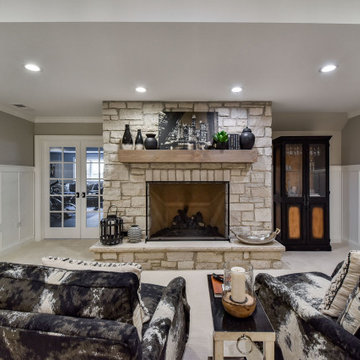
Пример оригинального дизайна: подземный, большой подвал в стиле неоклассика (современная классика) с домашним баром, белыми стенами, ковровым покрытием, стандартным камином, фасадом камина из камня, бежевым полом, балками на потолке и панелями на стенах
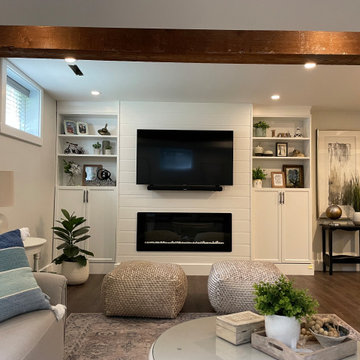
This NEVER used basement space was a dumping ground for the "stuff of life". We were tasked with making it more inviting. How'd we do? And yes, these built-ins are Ikea BILLY bookcases that we made a little fancier. No paint, just extra trim.
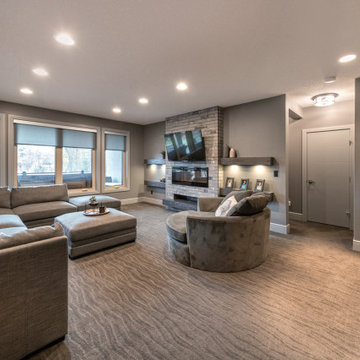
Friends and neighbors of an owner of Four Elements asked for help in redesigning certain elements of the interior of their newer home on the main floor and basement to better reflect their tastes and wants (contemporary on the main floor with a more cozy rustic feel in the basement). They wanted to update the look of their living room, hallway desk area, and stairway to the basement. They also wanted to create a 'Game of Thrones' themed media room, update the look of their entire basement living area, add a scotch bar/seating nook, and create a new gym with a glass wall. New fireplace areas were created upstairs and downstairs with new bulkheads, new tile & brick facades, along with custom cabinets. A beautiful stained shiplap ceiling was added to the living room. Custom wall paneling was installed to areas on the main floor, stairway, and basement. Wood beams and posts were milled & installed downstairs, and a custom castle-styled barn door was created for the entry into the new medieval styled media room. A gym was built with a glass wall facing the basement living area. Floating shelves with accent lighting were installed throughout - check out the scotch tasting nook! The entire home was also repainted with modern but warm colors. This project turned out beautiful!
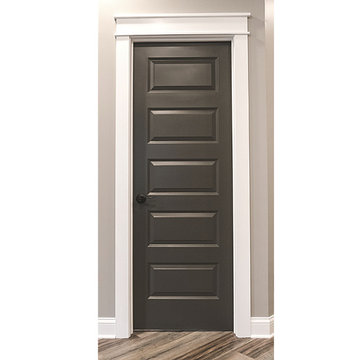
One easy way to add character to space it to paint doors. I just love the contrast of this one.
Пример оригинального дизайна: большой подвал в стиле рустика с выходом наружу, домашним кинотеатром, серыми стенами, полом из винила, стандартным камином, фасадом камина из кирпича, коричневым полом, балками на потолке и деревянными стенами
Пример оригинального дизайна: большой подвал в стиле рустика с выходом наружу, домашним кинотеатром, серыми стенами, полом из винила, стандартным камином, фасадом камина из кирпича, коричневым полом, балками на потолке и деревянными стенами
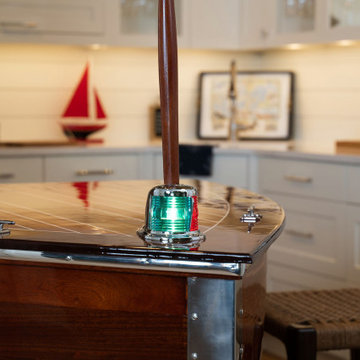
Lower Level of home on Lake Minnetonka
Nautical call with white shiplap and blue accents for finishes. This photo highlights the built-ins that flank the fireplace.
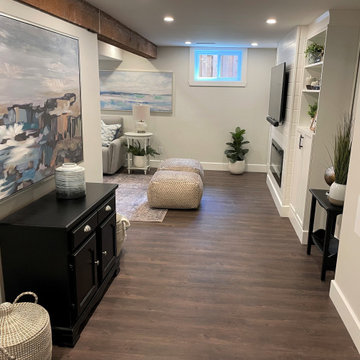
This NEVER used basement space was a dumping ground for the "stuff of life". We were tasked with making it more inviting. How'd we do?
Пример оригинального дизайна: подвал среднего размера в стиле неоклассика (современная классика) с наружными окнами, серыми стенами, полом из винила, горизонтальным камином, фасадом камина из вагонки, коричневым полом и балками на потолке
Пример оригинального дизайна: подвал среднего размера в стиле неоклассика (современная классика) с наружными окнами, серыми стенами, полом из винила, горизонтальным камином, фасадом камина из вагонки, коричневым полом и балками на потолке
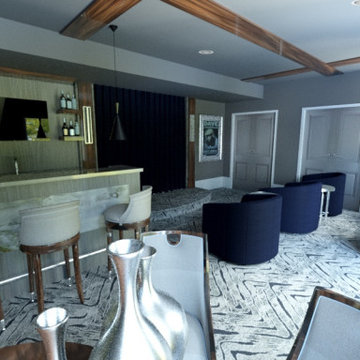
This lower level space started off as a storage space for inherited household furniture and miscellaneous infrequently used items. Pierre Jean-Baptiste Interiors reimagined the space as it now exists using some of our clients few requirements including a stage for the family comedians at the rear of the lower level, a movie screening area, a serving table for frequent soiree’s, and cozy resilient furnishings. We infused style into this lower level changing the paint colors, adding new carpet to absorb sound and provide style. We also were sure to include color in the space strategically. Be sure to subscribe to our YouTube channel for the upcoming video of this space!
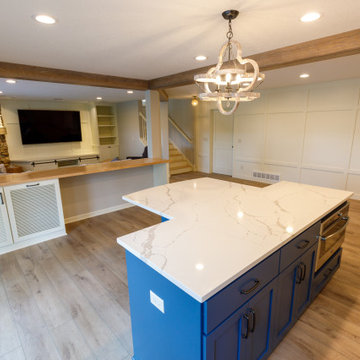
Пример оригинального дизайна: большой подвал в стиле неоклассика (современная классика) с выходом наружу, домашним баром, серыми стенами, полом из винила, угловым камином, фасадом камина из кирпича, коричневым полом и балками на потолке
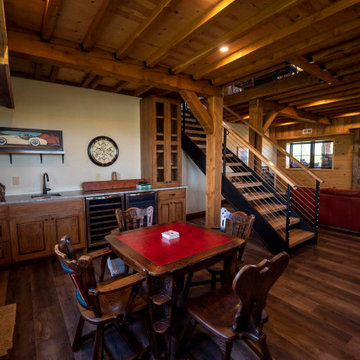
Basement in post and beam home with mini bar and living room
На фото: подвал среднего размера в стиле рустика с наружными окнами, бежевыми стенами, темным паркетным полом, коричневым полом, балками на потолке, деревянными стенами, домашним баром, стандартным камином и фасадом камина из кирпича с
На фото: подвал среднего размера в стиле рустика с наружными окнами, бежевыми стенами, темным паркетным полом, коричневым полом, балками на потолке, деревянными стенами, домашним баром, стандартным камином и фасадом камина из кирпича с
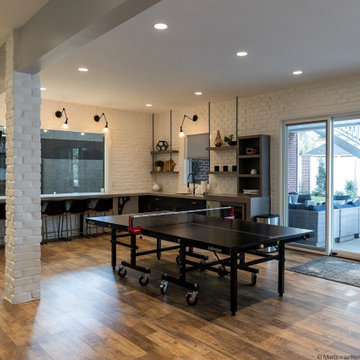
Пример оригинального дизайна: большой подвал в стиле неоклассика (современная классика) с выходом наружу, домашним баром, серыми стенами, полом из винила, фасадом камина из кирпича, коричневым полом, балками на потолке и стенами из вагонки
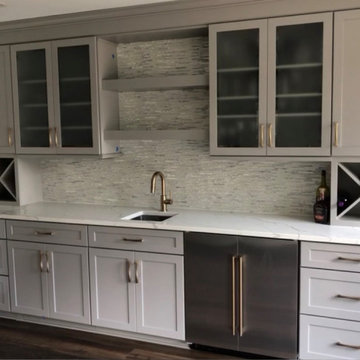
Источник вдохновения для домашнего уюта: большой подвал с выходом наружу, домашним баром, белыми стенами, полом из винила, печью-буржуйкой, фасадом камина из камня, коричневым полом, балками на потолке и панелями на части стены
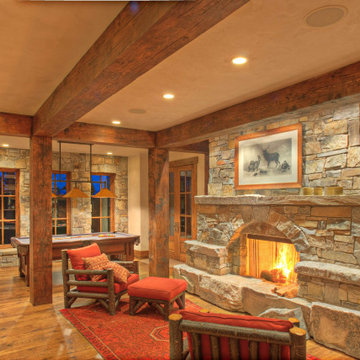
Источник вдохновения для домашнего уюта: подвал в стиле рустика с игровой комнатой, фасадом камина из каменной кладки и балками на потолке
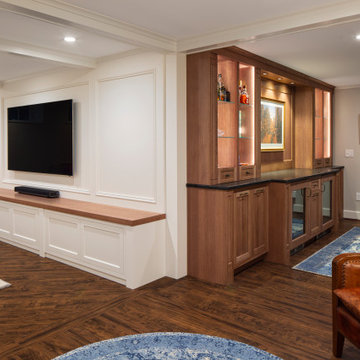
photography: Josh Beeman
На фото: подземный подвал в классическом стиле с серыми стенами, полом из винила, стандартным камином, фасадом камина из металла, коричневым полом и балками на потолке с
На фото: подземный подвал в классическом стиле с серыми стенами, полом из винила, стандартным камином, фасадом камина из металла, коричневым полом и балками на потолке с
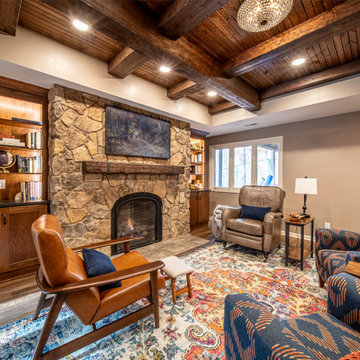
This basement transformation included replacing the drop ceiling with drywall, incorporating a tray ceiling with faux rustic beams, and a carsiding ceiling within the inset.
Подвал с любым фасадом камина и балками на потолке – фото дизайна интерьера
4