Подвал с ковровым покрытием – фото дизайна интерьера с высоким бюджетом
Сортировать:
Бюджет
Сортировать:Популярное за сегодня
161 - 180 из 2 816 фото
1 из 3
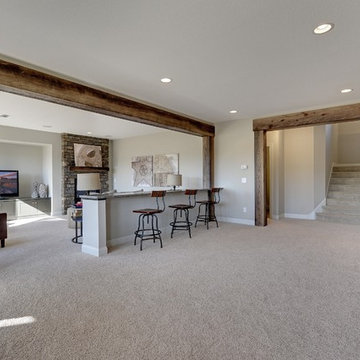
Fully finished open floor plan basement with rustic details, from the stacked stone fireplace to the architectural timbers.
Photography by Spacecrafting
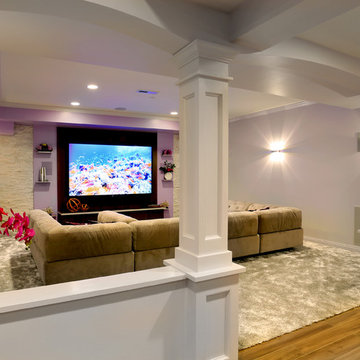
The accent wall in this entertainment space, steals with show with its bright colors. The white textured stone compliments the carpeting and gives a glamorous touch of sparkle against the pink statement wall. For your ultimate enjoyment of the space, dim the lights and find a spot on the large sectional sofa!
Photo Credit: Normandy Remodeling

Home theater with wood paneling and Corrugated perforated metal ceiling, plus built-in banquette seating. next to TV wall
photo by Jeffrey Edward Tryon
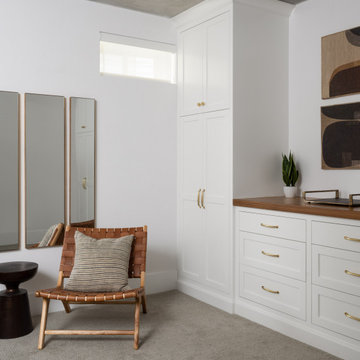
Источник вдохновения для домашнего уюта: подвал среднего размера в стиле неоклассика (современная классика) с серыми стенами, ковровым покрытием и серым полом
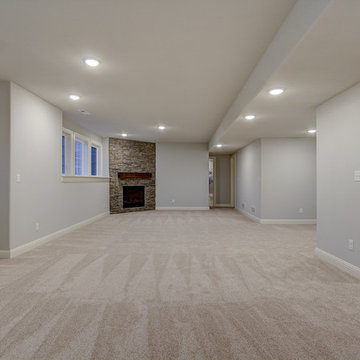
Finished lower level with stone fireplace.
Пример оригинального дизайна: большой подвал в стиле неоклассика (современная классика) с наружными окнами, серыми стенами, ковровым покрытием, угловым камином и фасадом камина из камня
Пример оригинального дизайна: большой подвал в стиле неоклассика (современная классика) с наружными окнами, серыми стенами, ковровым покрытием, угловым камином и фасадом камина из камня
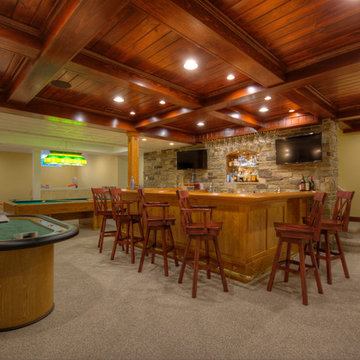
Идея дизайна: большой, подземный подвал в классическом стиле с бежевыми стенами, ковровым покрытием и бежевым полом без камина

Пример оригинального дизайна: подземный подвал среднего размера в стиле неоклассика (современная классика) с бежевыми стенами, ковровым покрытием, стандартным камином и фасадом камина из кирпича
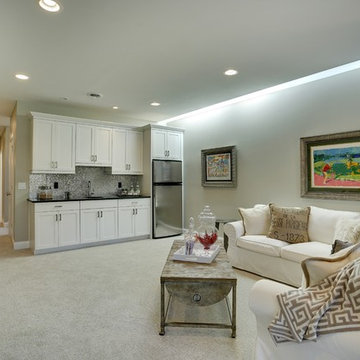
Photo Credits: Spacecrafting
На фото: подземный, большой подвал в стиле неоклассика (современная классика) с серыми стенами, ковровым покрытием и бежевым полом без камина с
На фото: подземный, большой подвал в стиле неоклассика (современная классика) с серыми стенами, ковровым покрытием и бежевым полом без камина с
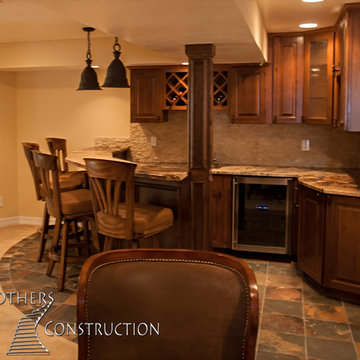
Great room with entertainment area, pool table, gaming area, walk up wet bar, (1) stained and lacquered, recessed paneled, cherry column constructed around monopole in between game table and entertainment; Entertainment area to include gas fireplace with full height natural stone surround and continuous hearth extending below custom entertainment stained and lacquered built in and under stair closet; (2) dedicated trey ceilings with painted crown molding and rope lighting each for pool table and TV area; ¾ bathroom with linen closet; Study/Bedroom with double
glass door entry and closet; Unfinished storage/mechanical room;
-Removal of existing main level basement stairway door and construction of new drywall wrapped stair entryway with arched, lighted, drywall wrapped display niche at landing; new code compliant deeper projection window well installed with dirt excavation and removal outside of study/bedroom egress window; Photo: Andrew J Hathaway, Brothers Construction
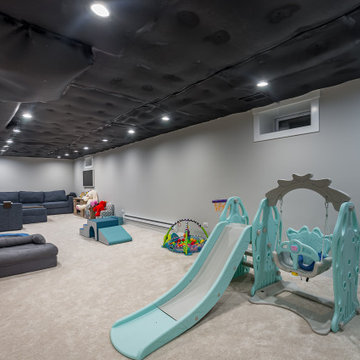
Идея дизайна: подземный, большой подвал в стиле кантри с серыми стенами, ковровым покрытием, фасадом камина из дерева, бежевым полом, кессонным потолком, обоями на стенах и игровой комнатой без камина
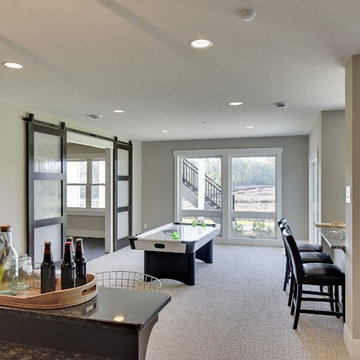
Spacecrafting
Источник вдохновения для домашнего уюта: большой подвал в стиле неоклассика (современная классика) с выходом наружу, серыми стенами, ковровым покрытием, стандартным камином и серым полом
Источник вдохновения для домашнего уюта: большой подвал в стиле неоклассика (современная классика) с выходом наружу, серыми стенами, ковровым покрытием, стандартным камином и серым полом
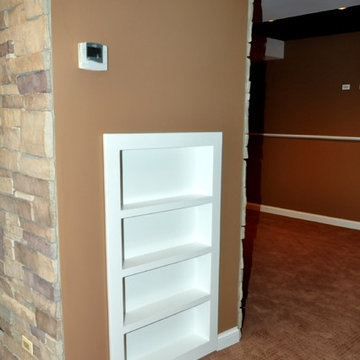
Tranquility Builders, Inc.
На фото: большой подвал в стиле модернизм с ковровым покрытием, наружными окнами и бежевыми стенами без камина
На фото: большой подвал в стиле модернизм с ковровым покрытием, наружными окнами и бежевыми стенами без камина
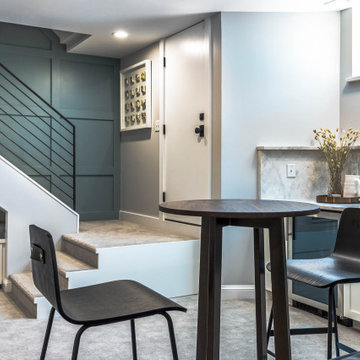
Идея дизайна: подвал среднего размера в стиле неоклассика (современная классика) с наружными окнами, домашним баром, серыми стенами, ковровым покрытием и серым полом
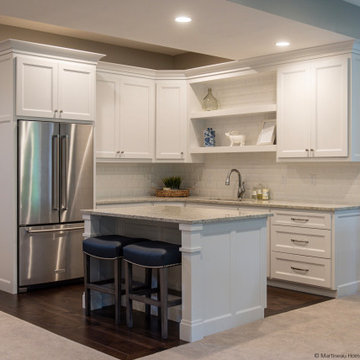
На фото: большой подвал в классическом стиле с выходом наружу, домашним баром, бежевыми стенами, ковровым покрытием и бежевым полом с
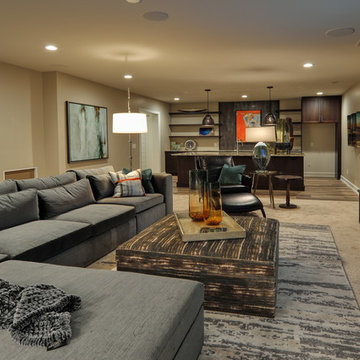
Lisza Coffey Photography
Источник вдохновения для домашнего уюта: подвал среднего размера в стиле ретро с наружными окнами, бежевыми стенами, ковровым покрытием и бежевым полом без камина
Источник вдохновения для домашнего уюта: подвал среднего размера в стиле ретро с наружными окнами, бежевыми стенами, ковровым покрытием и бежевым полом без камина
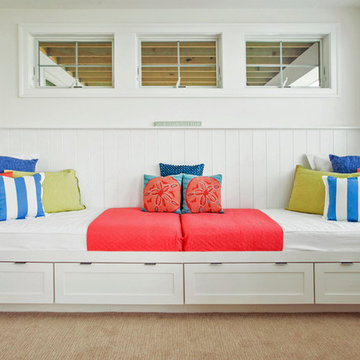
Стильный дизайн: большой подвал в морском стиле с выходом наружу, белыми стенами и ковровым покрытием - последний тренд
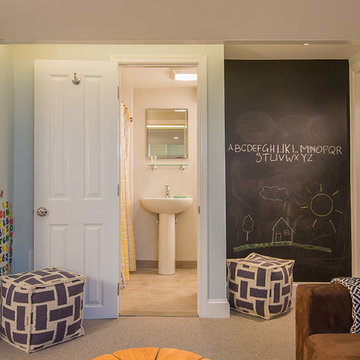
Стильный дизайн: большой подвал в стиле фьюжн с наружными окнами, синими стенами, ковровым покрытием и бежевым полом без камина - последний тренд
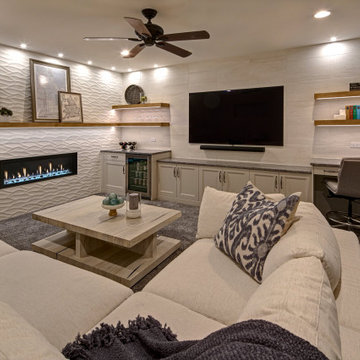
A young growing family purchased a great home in Chicago’s West Bucktown, right by Logan Square. It had good bones. The basement had been redone at some point, but it was due for another refresh. It made sense to plan a mindful remodel that would acommodate life as the kids got older.
“A nice place to just hang out” is what the owners told us they wanted. “You want your kids to want to be in your house. When friends are over, you want them to have a nice space to go to and enjoy.”
Design Objectives:
Level up the style to suit this young family
Add bar area, desk, and plenty of storage
Include dramatic linear fireplace
Plan for new sectional
Improve overall lighting
THE REMODEL
Design Challenges:
Awkward corner fireplace creates a challenge laying out furniture
No storage for kids’ toys and games
Existing space was missing the wow factor – it needs some drama
Update the lighting scheme
Design Solutions:
Remove the existing corner fireplace and dated mantle, replace with sleek linear fireplace
Add tile to both fireplace wall and tv wall for interest and drama
Include open shelving for storage and display
Create bar area, ample storage, and desk area
THE RENEWED SPACE
The homeowners love their renewed basement. It’s truly a welcoming, functional space. They can enjoy it together as a family, and it also serves as a peaceful retreat for the parents once the kids are tucked in for the night.
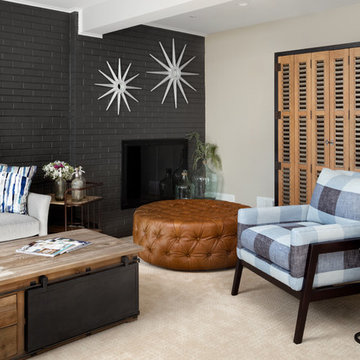
A classic city home basement gets a new lease on life. Our clients wanted their basement den to reflect their personalities. The mood of the room is set by the dark gray brick wall. Natural wood mixed with industrial design touches and fun fabric patterns give this room the cool factor. Photos by Jenn Verrier Photography
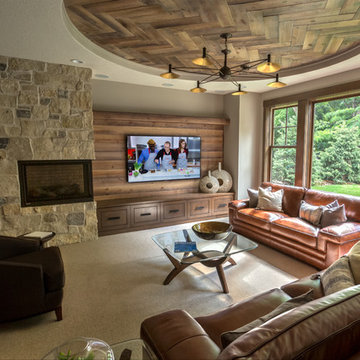
Rick Fisher
Источник вдохновения для домашнего уюта: большой подвал с выходом наружу, бежевыми стенами, ковровым покрытием, угловым камином, фасадом камина из камня и бежевым полом
Источник вдохновения для домашнего уюта: большой подвал с выходом наружу, бежевыми стенами, ковровым покрытием, угловым камином, фасадом камина из камня и бежевым полом
Подвал с ковровым покрытием – фото дизайна интерьера с высоким бюджетом
9