Подвал с ковровым покрытием – фото дизайна интерьера с невысоким бюджетом
Сортировать:
Бюджет
Сортировать:Популярное за сегодня
1 - 20 из 291 фото
1 из 3

На фото: подвал среднего размера в стиле модернизм с выходом наружу, серыми стенами, ковровым покрытием, стандартным камином и фасадом камина из камня
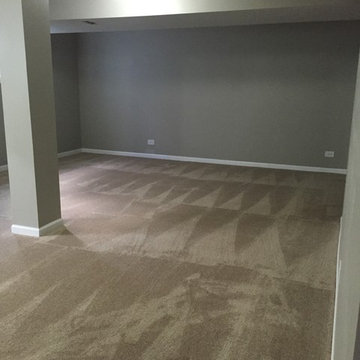
Finished basement!
Пример оригинального дизайна: подвал среднего размера в классическом стиле с наружными окнами, серыми стенами и ковровым покрытием без камина
Пример оригинального дизайна: подвал среднего размера в классическом стиле с наружными окнами, серыми стенами и ковровым покрытием без камина
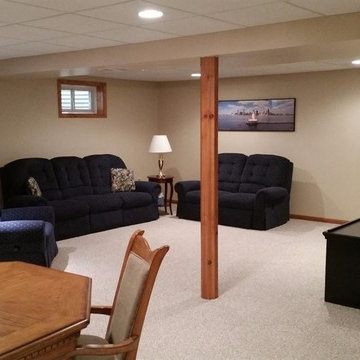
Свежая идея для дизайна: подземный, большой подвал в классическом стиле с бежевыми стенами, ковровым покрытием и бежевым полом без камина - отличное фото интерьера
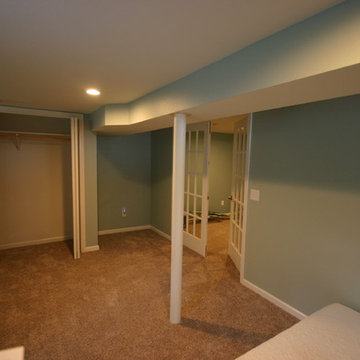
Basement Remodel After
Идея дизайна: подземный подвал среднего размера в классическом стиле с синими стенами и ковровым покрытием без камина
Идея дизайна: подземный подвал среднего размера в классическом стиле с синими стенами и ковровым покрытием без камина
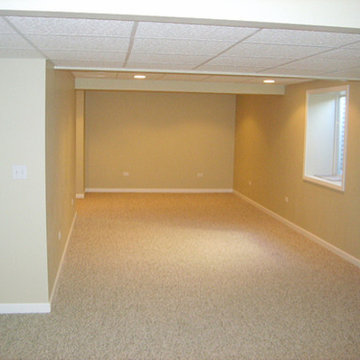
Пример оригинального дизайна: подвал среднего размера в классическом стиле с наружными окнами, бежевыми стенами, ковровым покрытием и бежевым полом без камина
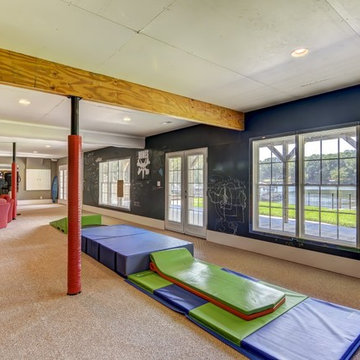
Skatehouse 2.5. Converted from full skatepark to combination of skateboard ramp and gymnastics area.
Converted from this: http://www.houzz.com/photos/32641054/Basement-Skatepark-craftsman-basement-charlotte
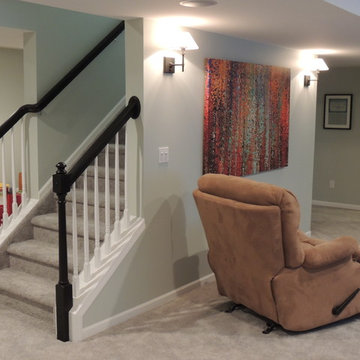
На фото: подвал среднего размера в классическом стиле с наружными окнами, серыми стенами и ковровым покрытием без камина с
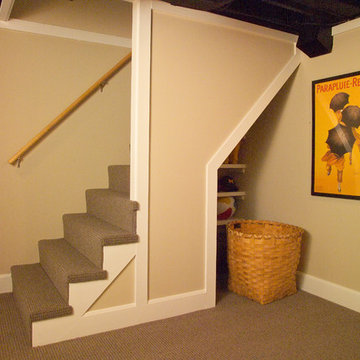
Basement in 4 square house.
Photos by Fred Sons
Стильный дизайн: маленький подвал в стиле кантри с наружными окнами, бежевыми стенами и ковровым покрытием для на участке и в саду - последний тренд
Стильный дизайн: маленький подвал в стиле кантри с наружными окнами, бежевыми стенами и ковровым покрытием для на участке и в саду - последний тренд
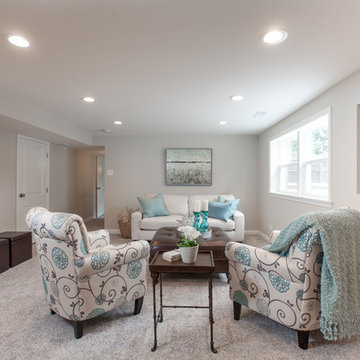
2nd Family Room
Свежая идея для дизайна: маленький подвал в стиле неоклассика (современная классика) с выходом наружу, серыми стенами и ковровым покрытием для на участке и в саду - отличное фото интерьера
Свежая идея для дизайна: маленький подвал в стиле неоклассика (современная классика) с выходом наружу, серыми стенами и ковровым покрытием для на участке и в саду - отличное фото интерьера
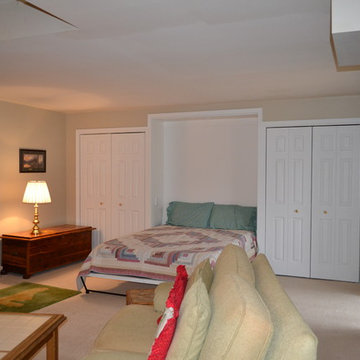
This basement appeared have many functions as a family room, kid's playroom, and bedroom. The existing wall of mirrors was hiding a closet which overwhelmed the space. The lower level is separated from the rest of the house, and has a full bathroom and walk out so we went with an extra bedroom capability. Without losing the family room atmosphere this would become a lower level "get away" that could transition back and forth. We added pocket doors at the opening to this area allowing the space to be closed off and separated easily. Emtek privacy doors give the bedroom separation when desired. Next we installed a Murphy Bed in the center portion of the existing closet. With new closets, bi-folding closet doors, and door panels along the bed frame the wall and room were complete.
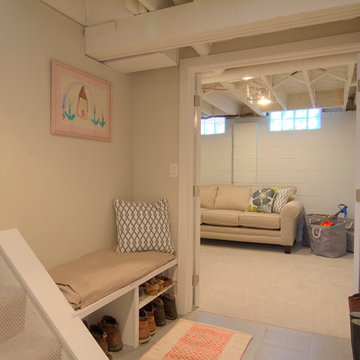
Boardman Construction
Идея дизайна: подземный, маленький подвал в стиле неоклассика (современная классика) с белыми стенами и ковровым покрытием без камина для на участке и в саду
Идея дизайна: подземный, маленький подвал в стиле неоклассика (современная классика) с белыми стенами и ковровым покрытием без камина для на участке и в саду
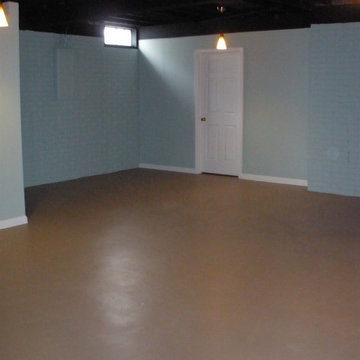
Matt Sayers
На фото: подземный подвал среднего размера в современном стиле с серыми стенами и ковровым покрытием с
На фото: подземный подвал среднего размера в современном стиле с серыми стенами и ковровым покрытием с
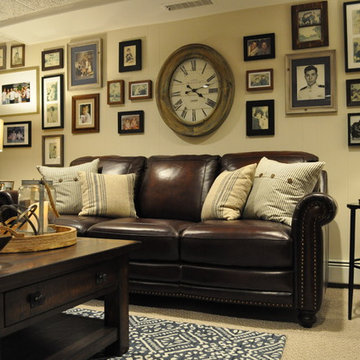
Client contacted Staged to Sell or Dwell to revamp lower level den. With minimal lighting, the space felt dark and drab, the client requested that it be updated and that it take on a more cohesive, masculine style.
Reframing nearly 100 of the client’s memorable photos and hanging in a gallery-style setting was a notable part of this project.

Wahoo Walls Basement Finishing System was installed. Ceiling was left open for Industrial look and saved money. Trim was used at top and bottom of insulated basement panel to cover the attachment screws.
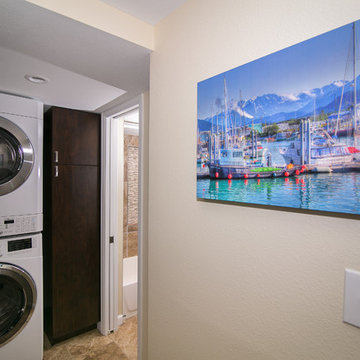
Katie Hendrick
На фото: маленький подвал в классическом стиле с наружными окнами, бежевыми стенами и ковровым покрытием для на участке и в саду с
На фото: маленький подвал в классическом стиле с наружными окнами, бежевыми стенами и ковровым покрытием для на участке и в саду с
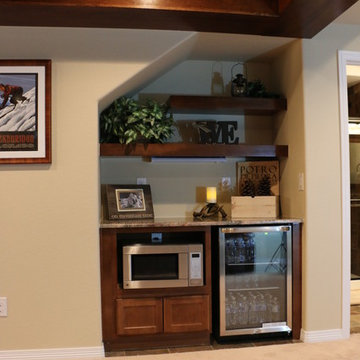
HOM Solutions,Inc.
Идея дизайна: подземный, маленький подвал в стиле рустика с бежевыми стенами и ковровым покрытием для на участке и в саду
Идея дизайна: подземный, маленький подвал в стиле рустика с бежевыми стенами и ковровым покрытием для на участке и в саду
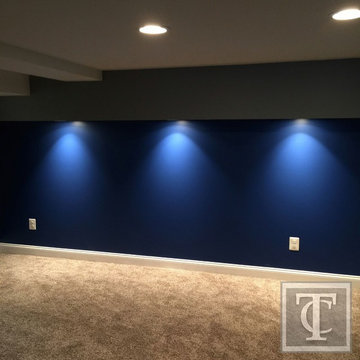
Tower Creek Construction
Пример оригинального дизайна: маленький подвал в современном стиле с наружными окнами, синими стенами и ковровым покрытием без камина для на участке и в саду
Пример оригинального дизайна: маленький подвал в современном стиле с наружными окнами, синими стенами и ковровым покрытием без камина для на участке и в саду

Идея дизайна: маленький подвал в классическом стиле с серыми стенами и ковровым покрытием для на участке и в саду
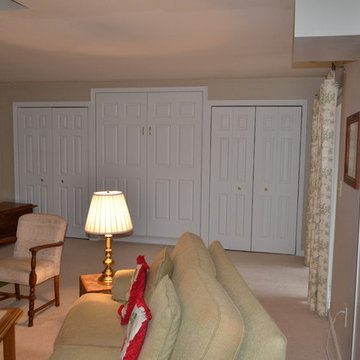
This basement appeared have many functions as a family room, kid's playroom, and bedroom. The existing wall of mirrors was hiding a closet which overwhelmed the space. The lower level is separated from the rest of the house, and has a full bathroom and walk out so we went with an extra bedroom capability. Without losing the family room atmosphere this would become a lower level "get away" that could transition back and forth. We added pocket doors at the opening to this area allowing the space to be closed off and separated easily. Emtek privacy doors give the bedroom separation when desired. Next we installed a Murphy Bed in the center portion of the existing closet. With new closets, bi-folding closet doors, and door panels along the bed frame the wall and room were complete.
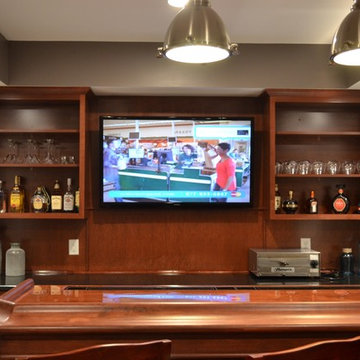
We pre-wired this basement before it was finished. We installed this 50" Samsung plasma after the basement was finished.
Идея дизайна: подземный, маленький подвал в стиле модернизм с серыми стенами и ковровым покрытием без камина для на участке и в саду
Идея дизайна: подземный, маленький подвал в стиле модернизм с серыми стенами и ковровым покрытием без камина для на участке и в саду
Подвал с ковровым покрытием – фото дизайна интерьера с невысоким бюджетом
1