Подвал с игровой комнатой и серым полом – фото дизайна интерьера
Сортировать:
Бюджет
Сортировать:Популярное за сегодня
21 - 40 из 204 фото
1 из 3
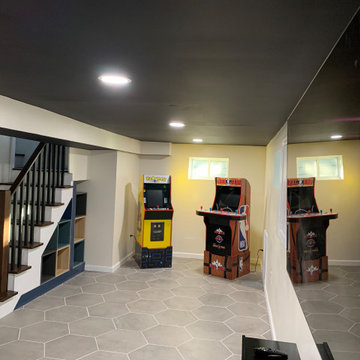
We updated and designed an unfinished basement and laundry room. Our clients wanted a multiuse basement space - game room, media room, storage, and laundry room. In addition, we created new stairs and under the steps storage.

Brad Montgomery tym Homes
На фото: огромный подвал в стиле неоклассика (современная классика) с игровой комнатой, серыми стенами, паркетным полом среднего тона, выходом наружу, стандартным камином, фасадом камина из кирпича и серым полом с
На фото: огромный подвал в стиле неоклассика (современная классика) с игровой комнатой, серыми стенами, паркетным полом среднего тона, выходом наружу, стандартным камином, фасадом камина из кирпича и серым полом с

Finished Basement
На фото: подвал среднего размера в стиле лофт с наружными окнами, игровой комнатой, серыми стенами, полом из винила, серым полом и балками на потолке без камина
На фото: подвал среднего размера в стиле лофт с наружными окнами, игровой комнатой, серыми стенами, полом из винила, серым полом и балками на потолке без камина

Open basement entertainment center and game area. Concrete floors (heated) and a live edge wood bar drink ledge overlooking the sunken theatre room.
На фото: огромный подвал в стиле рустика с выходом наружу, игровой комнатой, серыми стенами, бетонным полом, серым полом, балками на потолке и стенами из вагонки с
На фото: огромный подвал в стиле рустика с выходом наружу, игровой комнатой, серыми стенами, бетонным полом, серым полом, балками на потолке и стенами из вагонки с

Свежая идея для дизайна: подземный, большой подвал в стиле фьюжн с игровой комнатой, зелеными стенами, ковровым покрытием, серым полом и обоями на стенах - отличное фото интерьера

Идея дизайна: большой подвал в стиле неоклассика (современная классика) с выходом наружу, игровой комнатой, серыми стенами, ковровым покрытием, стандартным камином, фасадом камина из плитки и серым полом
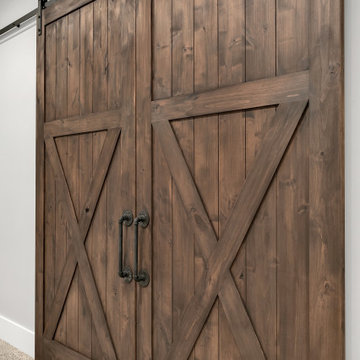
Basement barn doors leading into craft room
Свежая идея для дизайна: подземный подвал в стиле кантри с игровой комнатой, серыми стенами, ковровым покрытием и серым полом - отличное фото интерьера
Свежая идея для дизайна: подземный подвал в стиле кантри с игровой комнатой, серыми стенами, ковровым покрытием и серым полом - отличное фото интерьера
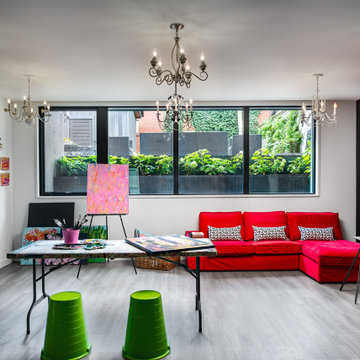
Art Sudio
Стильный дизайн: подвал среднего размера в стиле лофт с наружными окнами, игровой комнатой, белыми стенами, полом из винила и серым полом - последний тренд
Стильный дизайн: подвал среднего размера в стиле лофт с наружными окнами, игровой комнатой, белыми стенами, полом из винила и серым полом - последний тренд
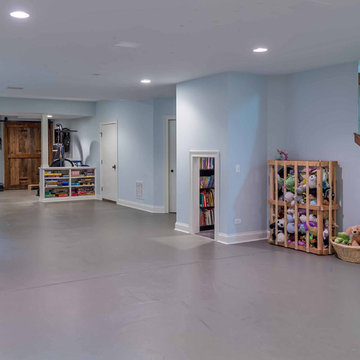
This large, light blue colored basement is complete with an exercise area, game storage, and a ton of space for indoor activities. It also has under the stair storage perfect for a cozy reading nook. The painted concrete floor makes this space perfect for riding bikes, and playing some indoor basketball.
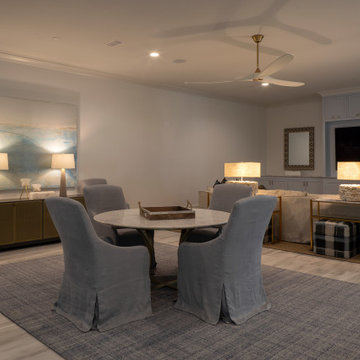
На фото: большой подвал в морском стиле с выходом наружу, игровой комнатой, белыми стенами и серым полом
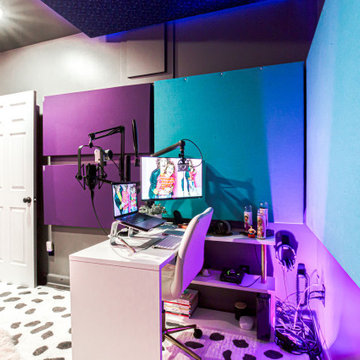
На фото: большой подвал в стиле фьюжн с выходом наружу, игровой комнатой, серыми стенами, полом из винила, серым полом и обоями на стенах
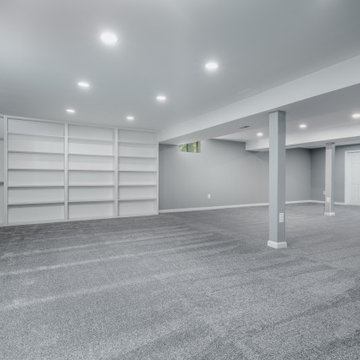
This basement began as a blank canvas, 100% unfinished. Our clients envisioned a transformative space that would include a spacious living area, a cozy bedroom, a full bathroom, and a flexible flex space that could serve as storage, a second bedroom, or an office. To showcase their impressive LEGO collection, a significant section of custom-built display units was a must. Behind the scenes, we oversaw the plumbing rework, installed all-new electrical systems, and expertly concealed the HVAC, water heater, and sump pump while preserving the spaces functionality. We also expertly painted every surface to bring life and vibrancy to the space. Throughout the area, the warm glow of LED recessed lighting enhances the ambiance. We enhanced comfort with upgraded carpet and padding in the living areas, while the bathroom and flex space feature luxurious and durable Luxury Vinyl flooring.
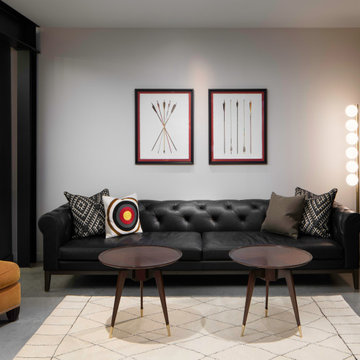
A modern, chic, camp-influenced bowling lounge is the perfect spot to relax and keep score during family bowling tournaments. A streaming view of the lakefront means you'll never miss friends arriving at the dock.
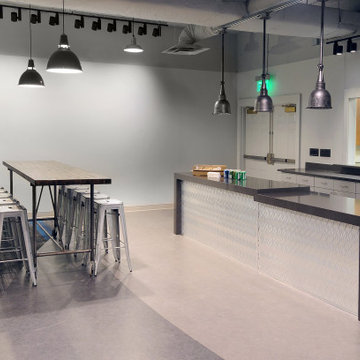
Old dining hall was transformed into a hip teen lounge.
Пример оригинального дизайна: подвал в стиле лофт с выходом наружу, игровой комнатой, серыми стенами, полом из винила, серым полом и балками на потолке
Пример оригинального дизайна: подвал в стиле лофт с выходом наружу, игровой комнатой, серыми стенами, полом из винила, серым полом и балками на потолке
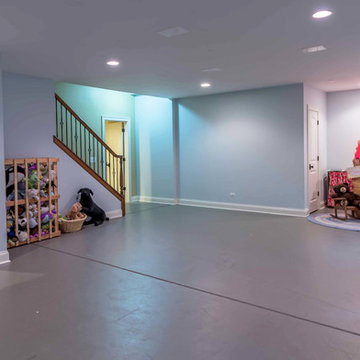
This large, light blue colored basement is complete with an exercise area, game storage, and a ton of space for indoor activities. It also has under the stair storage perfect for a cozy reading nook. The painted concrete floor makes this space perfect for riding bikes, and playing some indoor basketball.
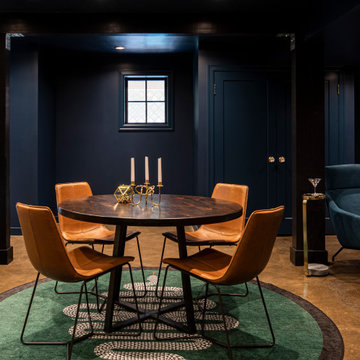
Occupying the open space between the bar and the family room sits a table and chairs, creating the perfect family flex space. This jack-of-all-trades area acts as a game table, extra work space, guest dining area, kid's homework spot, and more!
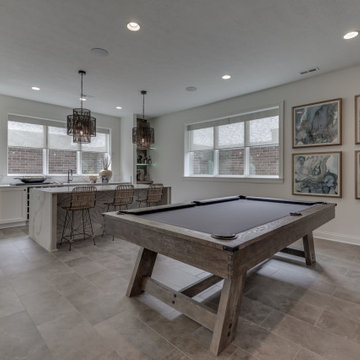
Photos by Mark Myers of Myers Imaging
Стильный дизайн: подвал с наружными окнами, игровой комнатой, белыми стенами и серым полом - последний тренд
Стильный дизайн: подвал с наружными окнами, игровой комнатой, белыми стенами и серым полом - последний тренд

Lodge look family room with added office space. Built in book shelves with floating shelves.
На фото: подвал среднего размера в стиле рустика с наружными окнами, игровой комнатой, серыми стенами, полом из винила, серым полом, потолком из вагонки и стенами из вагонки с
На фото: подвал среднего размера в стиле рустика с наружными окнами, игровой комнатой, серыми стенами, полом из винила, серым полом, потолком из вагонки и стенами из вагонки с
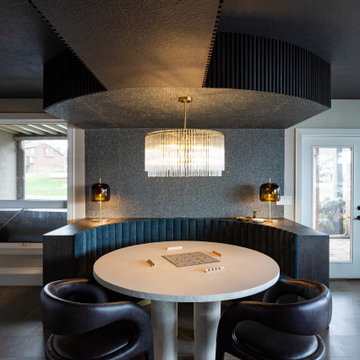
Importantly, the homeowners didn’t want their basement to function as a TV room, as they have a separate theater for movie watching. Rather, they wanted this space to facilitate conversation and provide room for games. So instead of adding a TV and a couch, we designed and built a comfortable, chic booth with shelving in a deep walnut tone. Also, to keep the booth cohesive with the rest of the house, we carried many of the same blue finishes from upstairs down to the basement. We love the lux tufted velvet on the seat and the shimmering wall treatment surrounding the booth.
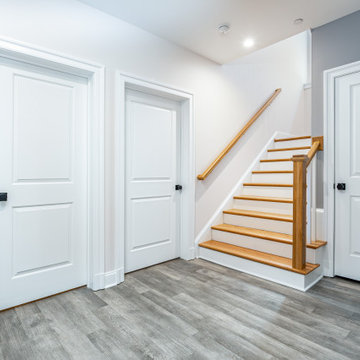
Basement level staircase; wood laminate flooring; high ceilings, oversized doors
Источник вдохновения для домашнего уюта: подвал в стиле кантри с выходом наружу, игровой комнатой, серыми стенами и серым полом
Источник вдохновения для домашнего уюта: подвал в стиле кантри с выходом наружу, игровой комнатой, серыми стенами и серым полом
Подвал с игровой комнатой и серым полом – фото дизайна интерьера
2