Подвал с игровой комнатой и коричневым полом – фото дизайна интерьера
Сортировать:
Бюджет
Сортировать:Популярное за сегодня
1 - 20 из 417 фото
1 из 3

This basement was completely renovated to add dimension and light in. This customer used our Hand Hewn Faux Wood Beams in the finish Cinnamon to complete this design. He said this about the project, "We turned an unused basement into a family game room. The faux beams provided a sense of maturity and tradition, matched with the youthfulness of gaming tables."
Submitted to us by DuVal Designs LLC.

Пример оригинального дизайна: подвал в современном стиле с игровой комнатой, паркетным полом среднего тона и коричневым полом

The subterranean "19th Hole" entertainment zone wouldn't be complete without a big-screen golf simulator that allows enthusiasts to practice their swing.
The Village at Seven Desert Mountain—Scottsdale
Architecture: Drewett Works
Builder: Cullum Homes
Interiors: Ownby Design
Landscape: Greey | Pickett
Photographer: Dino Tonn
https://www.drewettworks.com/the-model-home-at-village-at-seven-desert-mountain/
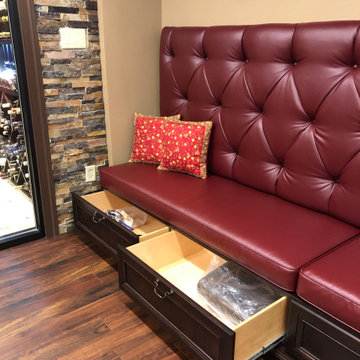
Custom made Banquette: Built in our in-house cabinet shop, with storage drawers below the seat.
Our client wanted to finish the basement of his home where he and his wife could enjoy the company of friends and family and spend time at a beautiful fully stocked bar and wine cellar, play billiards or card games, or watch a movie in the home theater. The cabinets, wine cellar racks, banquette, barnwood reclaimed columns, and home theater cabinetry were designed and built in our in-house custom cabinet shop. Our company also supplied and installed the home theater equipment.

Источник вдохновения для домашнего уюта: подземный, большой подвал в стиле неоклассика (современная классика) с игровой комнатой, серыми стенами, полом из винила, коричневым полом и балками на потолке
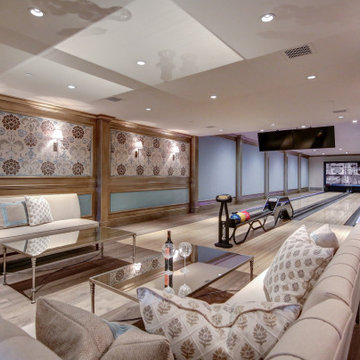
На фото: подвал в средиземноморском стиле с синими стенами, паркетным полом среднего тона, коричневым полом и игровой комнатой с

Пример оригинального дизайна: огромный подвал в классическом стиле с наружными окнами, серыми стенами, паркетным полом среднего тона, стандартным камином, фасадом камина из кирпича, коричневым полом и игровой комнатой

We were able to take a partially remodeled basement and give it a full facelift. We installed all new LVP flooring in the game, bar, stairs, and living room areas, tile flooring in the mud room and bar area, repaired and painted all the walls and ceiling, replaced the old drop ceiling tiles with decorative ones to give a coffered ceiling look, added more lighting, installed a new mantle, and changed out all the door hardware to black knobs and hinges. This is now truly a great place to entertain or just have some fun with the family.

Свежая идея для дизайна: подземный, большой подвал в стиле неоклассика (современная классика) с игровой комнатой, бежевыми стенами, паркетным полом среднего тона, стандартным камином, фасадом камина из камня и коричневым полом - отличное фото интерьера

Стильный дизайн: большой подвал в современном стиле с выходом наружу, бежевыми стенами, бетонным полом, коричневым полом и игровой комнатой без камина - последний тренд

Original built in bookshelves got a makeover with bright teal and white paint colors. Shiplap was added to the basement wall as a coastal accent.
Свежая идея для дизайна: подвал среднего размера в морском стиле с выходом наружу, игровой комнатой, разноцветными стенами, полом из керамической плитки, угловым камином, фасадом камина из каменной кладки, коричневым полом и панелями на части стены - отличное фото интерьера
Свежая идея для дизайна: подвал среднего размера в морском стиле с выходом наружу, игровой комнатой, разноцветными стенами, полом из керамической плитки, угловым камином, фасадом камина из каменной кладки, коричневым полом и панелями на части стены - отличное фото интерьера
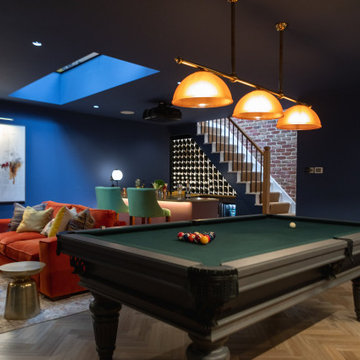
THE COMPLETE RENOVATION OF A LARGE DETACHED FAMILY HOME
This project was a labour of love from start to finish and we think it shows. We worked closely with the architect and contractor to create the interiors of this stunning house in Richmond, West London. The existing house was just crying out for a new lease of life, it was so incredibly tired and dated. An interior designer’s dream.
A new rear extension was designed to house the vast kitchen diner. Below that in the basement – a cinema, games room and bar. In addition, the drawing room, entrance hall, stairwell master bedroom and en-suite also came under our remit. We took all these areas on plan and articulated our concepts to the client in 3D. Then we implemented the whole thing for them. So Timothy James Interiors were responsible for curating or custom-designing everything you see in these photos
OUR FULL INTERIOR DESIGN SERVICE INCLUDING PROJECT COORDINATION AND IMPLEMENTATION
Our brief for this interior design project was to create a ‘private members club feel’. Precedents included Soho House and Firmdale Hotels. This is very much our niche so it’s little wonder we were appointed. Cosy but luxurious interiors with eye-catching artwork, bright fabrics and eclectic furnishings.
The scope of services for this project included both the interior design and the interior architecture. This included lighting plan , kitchen and bathroom designs, bespoke joinery drawings and a design for a stained glass window.
This project also included the full implementation of the designs we had conceived. We liaised closely with appointed contractor and the trades to ensure the work was carried out in line with the designs. We ordered all of the interior finishes and had them delivered to the relevant specialists. Furniture, soft furnishings and accessories were ordered alongside the site works. When the house was finished we conducted a full installation of the furnishings, artwork and finishing touches.
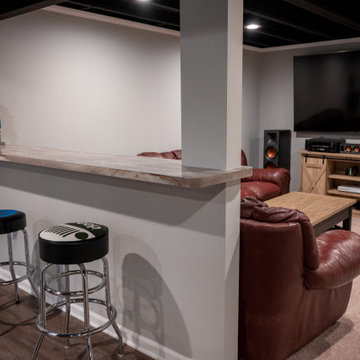
Источник вдохновения для домашнего уюта: подвал среднего размера с наружными окнами, игровой комнатой, полом из винила и коричневым полом
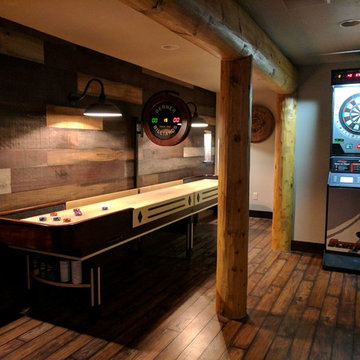
Стильный дизайн: подземный, большой подвал в стиле рустика с серыми стенами, паркетным полом среднего тона, коричневым полом и игровой комнатой без камина - последний тренд

The only thing more depressing than a dark basement is a beige on beige basement in the Pacific Northwest. With the global pandemic raging on, my clients were looking to add extra livable space in their home with a home office and workout studio. Our goal was to make this space feel like you're connected to nature and fun social activities that were once a main part of our lives. We used color, naturescapes and soft textures to turn this basement from bland beige to fun, warm and inviting.
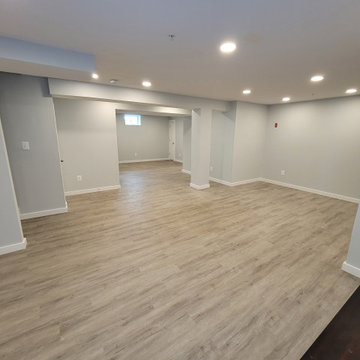
Our team meticulously converted this previously unfinished area into a thoughtfully designed and fully customized living space, boasting a spacious recreation room, bedroom, full bathroom, and a versatile office/gym area. Additionally, we successfully finalized the staircase, achieving a comprehensive and top-notch basement finishing project.

Friends and neighbors of an owner of Four Elements asked for help in redesigning certain elements of the interior of their newer home on the main floor and basement to better reflect their tastes and wants (contemporary on the main floor with a more cozy rustic feel in the basement). They wanted to update the look of their living room, hallway desk area, and stairway to the basement. They also wanted to create a 'Game of Thrones' themed media room, update the look of their entire basement living area, add a scotch bar/seating nook, and create a new gym with a glass wall. New fireplace areas were created upstairs and downstairs with new bulkheads, new tile & brick facades, along with custom cabinets. A beautiful stained shiplap ceiling was added to the living room. Custom wall paneling was installed to areas on the main floor, stairway, and basement. Wood beams and posts were milled & installed downstairs, and a custom castle-styled barn door was created for the entry into the new medieval styled media room. A gym was built with a glass wall facing the basement living area. Floating shelves with accent lighting were installed throughout - check out the scotch tasting nook! The entire home was also repainted with modern but warm colors. This project turned out beautiful!

Свежая идея для дизайна: большой подвал в классическом стиле с выходом наружу, серыми стенами, паркетным полом среднего тона, коричневым полом, игровой комнатой, стандартным камином, фасадом камина из плитки и многоуровневым потолком - отличное фото интерьера

A light filled basement complete with a Home Bar and Game Room. Beyond the Pool Table and Ping Pong Table, the floor to ceiling sliding glass doors open onto an outdoor sitting patio.
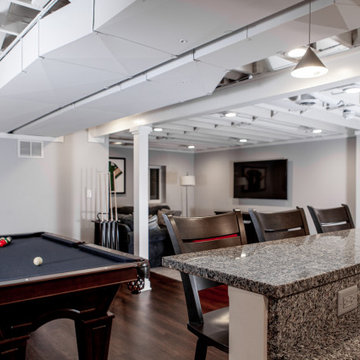
Идея дизайна: подземный, большой подвал в стиле неоклассика (современная классика) с игровой комнатой, серыми стенами, полом из винила, коричневым полом и балками на потолке
Подвал с игровой комнатой и коричневым полом – фото дизайна интерьера
1