Подвал с игровой комнатой и камином – фото дизайна интерьера
Сортировать:
Бюджет
Сортировать:Популярное за сегодня
121 - 140 из 298 фото
1 из 3
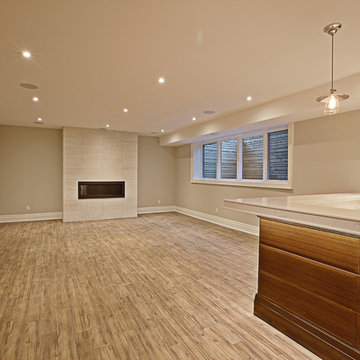
Stephen King Photography
Пример оригинального дизайна: подвал среднего размера в стиле неоклассика (современная классика) с игровой комнатой, серыми стенами, полом из винила, стандартным камином и коричневым полом
Пример оригинального дизайна: подвал среднего размера в стиле неоклассика (современная классика) с игровой комнатой, серыми стенами, полом из винила, стандартным камином и коричневым полом
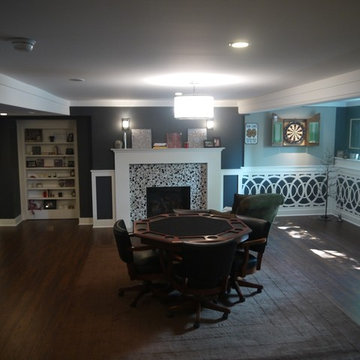
J. Day Staging and Design
Идея дизайна: огромный подвал в стиле неоклассика (современная классика) с игровой комнатой, серыми стенами, темным паркетным полом, стандартным камином и фасадом камина из плитки
Идея дизайна: огромный подвал в стиле неоклассика (современная классика) с игровой комнатой, серыми стенами, темным паркетным полом, стандартным камином и фасадом камина из плитки
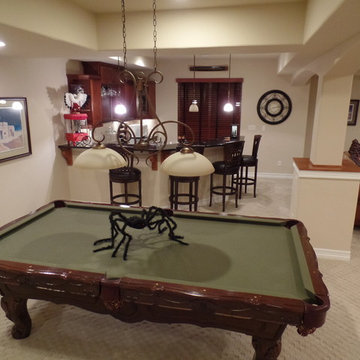
На фото: подвал среднего размера в классическом стиле с игровой комнатой, бежевыми стенами, ковровым покрытием, стандартным камином и фасадом камина из камня
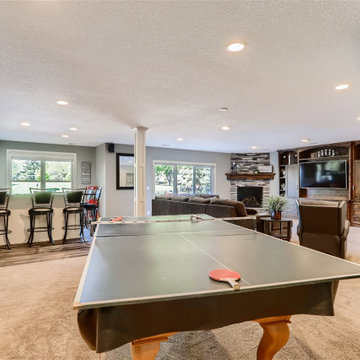
На фото: большой подвал в классическом стиле с выходом наружу, игровой комнатой, бежевыми стенами, ковровым покрытием, угловым камином, фасадом камина из каменной кладки и бежевым полом
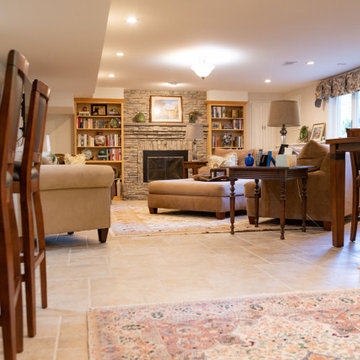
Стильный дизайн: подвал с наружными окнами, игровой комнатой, бежевыми стенами, полом из травертина, стандартным камином, фасадом камина из камня и бежевым полом - последний тренд
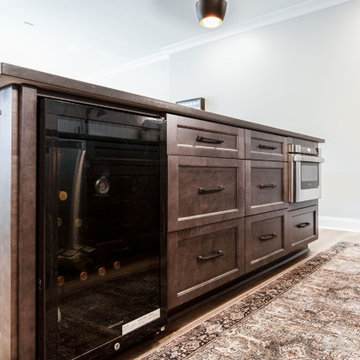
Идея дизайна: большой подвал в стиле кантри с выходом наружу, игровой комнатой, серыми стенами, полом из винила, стандартным камином, фасадом камина из вагонки, разноцветным полом и панелями на стенах
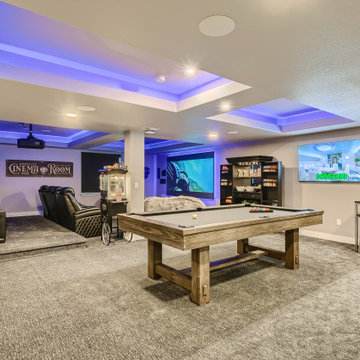
На фото: большой подвал в стиле модернизм с игровой комнатой, серыми стенами, ковровым покрытием, горизонтальным камином, фасадом камина из дерева, серым полом и кессонным потолком с
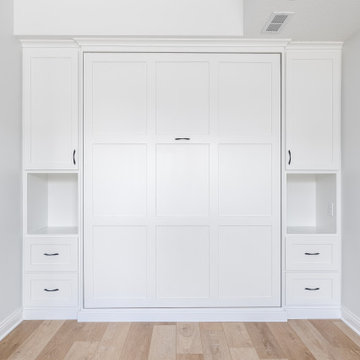
These clients wanted to renovate their basement but knew they wanted to manage the project themselves and were in it for the long haul. While it took longer than anticipated they were super happy with the warm and inviting design with added guest room, bar, and large entertainment space to host family game nights.
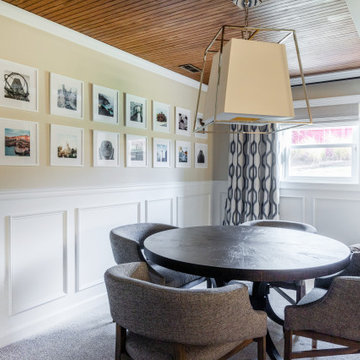
We designed this basement game area to be the perfect place for puzzles, board games, or building Lego creations! We elevated this space by designing custom wall paneling detailing, custom ceiling detailing, custom fireplace builtins, and custom window treatments. We designed a stunning gallery wall that includes things and places that are personal and near and dear to this family's heart.
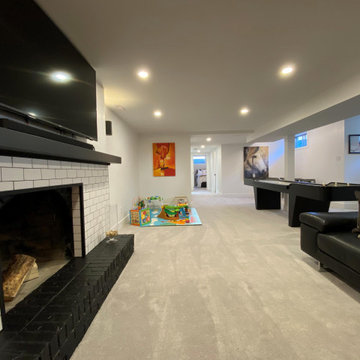
Идея дизайна: подземный подвал среднего размера в стиле ретро с игровой комнатой, ковровым покрытием, стандартным камином, фасадом камина из плитки и серым полом
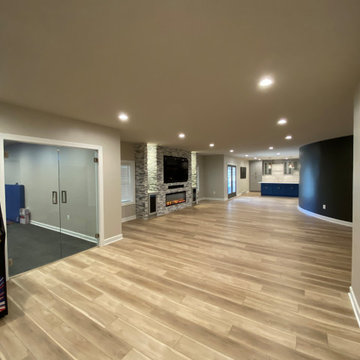
basement remodel
Источник вдохновения для домашнего уюта: большой подвал в современном стиле с выходом наружу, игровой комнатой, бежевыми стенами, полом из винила, подвесным камином, фасадом камина из каменной кладки и разноцветным полом
Источник вдохновения для домашнего уюта: большой подвал в современном стиле с выходом наружу, игровой комнатой, бежевыми стенами, полом из винила, подвесным камином, фасадом камина из каменной кладки и разноцветным полом
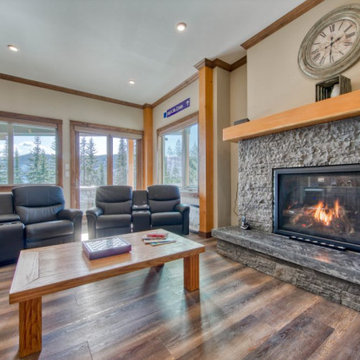
basement rec room
На фото: подвал среднего размера в стиле рустика с выходом наружу, игровой комнатой, бежевыми стенами, паркетным полом среднего тона, стандартным камином, фасадом камина из каменной кладки и коричневым полом
На фото: подвал среднего размера в стиле рустика с выходом наружу, игровой комнатой, бежевыми стенами, паркетным полом среднего тона, стандартным камином, фасадом камина из каменной кладки и коричневым полом
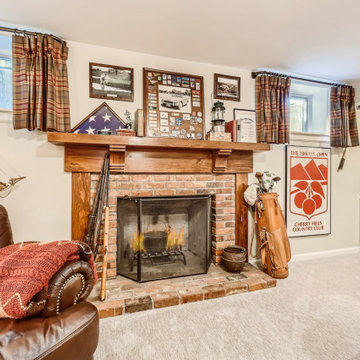
Conversation pieces are everywhere in this one of a kind basement family room.
Свежая идея для дизайна: подвал в стиле неоклассика (современная классика) с игровой комнатой, стандартным камином и фасадом камина из кирпича - отличное фото интерьера
Свежая идея для дизайна: подвал в стиле неоклассика (современная классика) с игровой комнатой, стандартным камином и фасадом камина из кирпича - отличное фото интерьера
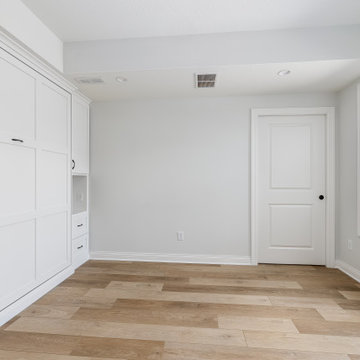
These clients wanted to renovate their basement but knew they wanted to manage the project themselves and were in it for the long haul. While it took longer than anticipated they were super happy with the warm and inviting design with added guest room, bar, and large entertainment space to host family game nights.
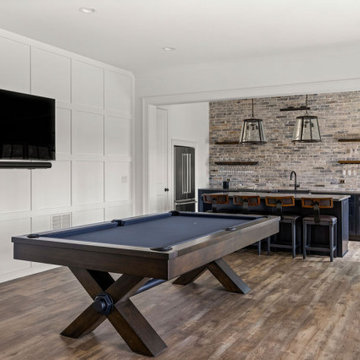
This expansive custom finished basement in Milton is a true extension of the upstairs living area and includes an elegant and multifunctional open concept design with plenty of space for entertaining and relaxing. The seamless transition between the living room, billiard room and kitchen and bar area promotes an inviting atmosphere between the designated spaces and allows for family and friends to socialize while enjoying different activities.
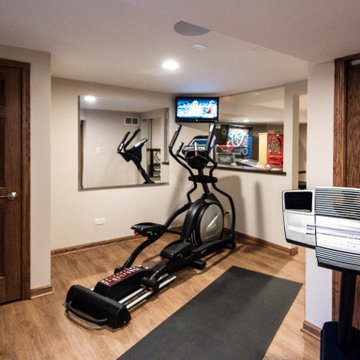
Источник вдохновения для домашнего уюта: подземный, большой подвал в стиле неоклассика (современная классика) с игровой комнатой, бежевыми стенами, паркетным полом среднего тона, стандартным камином, фасадом камина из камня и коричневым полом
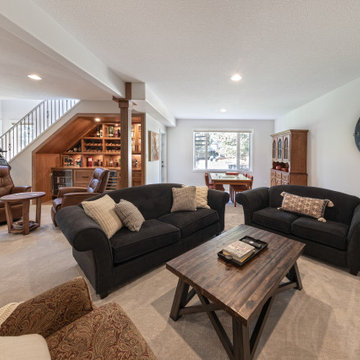
This is our very first Four Elements remodel show home! We started with a basic spec-level early 2000s walk-out bungalow, and transformed the interior into a beautiful modern farmhouse style living space with many custom features. The floor plan was also altered in a few key areas to improve livability and create more of an open-concept feel. Check out the shiplap ceilings with Douglas fir faux beams in the kitchen, dining room, and master bedroom. And a new coffered ceiling in the front entry contrasts beautifully with the custom wood shelving above the double-sided fireplace. Highlights in the lower level include a unique under-stairs custom wine & whiskey bar and a new home gym with a glass wall view into the main recreation area.
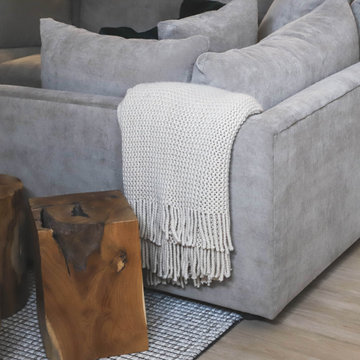
Стильный дизайн: подземный подвал в современном стиле с игровой комнатой, белыми стенами, стандартным камином и обоями на стенах - последний тренд
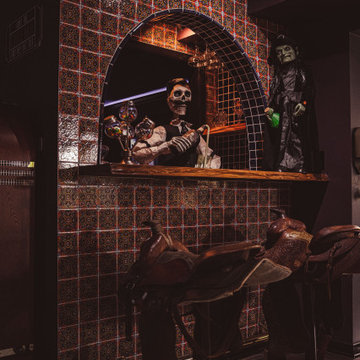
На фото: огромный подвал в стиле неоклассика (современная классика) с игровой комнатой, черными стенами, светлым паркетным полом, стандартным камином, фасадом камина из кирпича и разноцветным полом
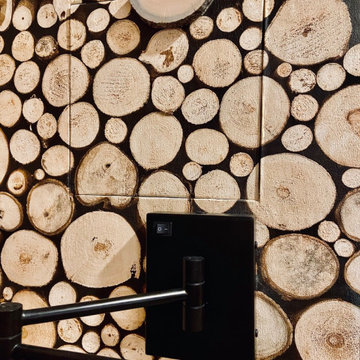
Clever way to create an access panel and have it blend in to the wall!
We were hired to finish the basement of our clients cottage in Haliburton. The house is a woodsy craftsman style. Basements can be dark so we used pickled pine to brighten up this 3000 sf space which allowed us to remain consistent with the vibe of the overall cottage. We delineated the large open space in to four functions - a Family Room (with projector screen TV viewing above the fireplace and a reading niche); a Game Room with access to large doors open to the lake; a Guest Bedroom with sitting nook; and an Exercise Room. Glass was used in the french and barn doors to allow light to penetrate each space. Shelving units were used to provide some visual separation between the Family Room and Game Room. The fireplace referenced the upstairs fireplace with added inspiration from a photo our clients saw and loved. We provided all construction docs and furnishings will installed soon.
Подвал с игровой комнатой и камином – фото дизайна интерьера
7