Подвал с игровой комнатой и бежевыми стенами – фото дизайна интерьера
Сортировать:
Бюджет
Сортировать:Популярное за сегодня
121 - 140 из 233 фото
1 из 3
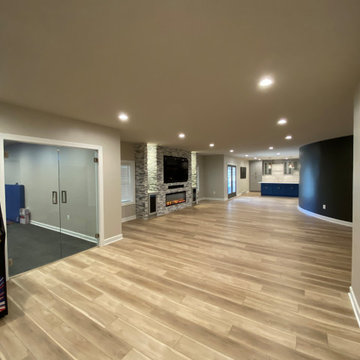
basement remodel
Источник вдохновения для домашнего уюта: большой подвал в современном стиле с выходом наружу, игровой комнатой, бежевыми стенами, полом из винила, подвесным камином, фасадом камина из каменной кладки и разноцветным полом
Источник вдохновения для домашнего уюта: большой подвал в современном стиле с выходом наружу, игровой комнатой, бежевыми стенами, полом из винила, подвесным камином, фасадом камина из каменной кладки и разноцветным полом
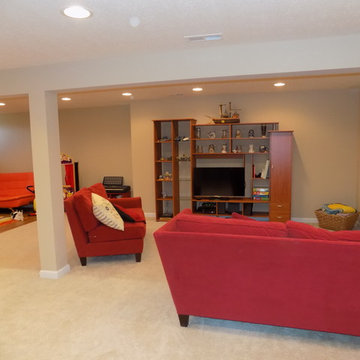
На фото: подвал среднего размера в стиле неоклассика (современная классика) с игровой комнатой, бежевыми стенами и ковровым покрытием с
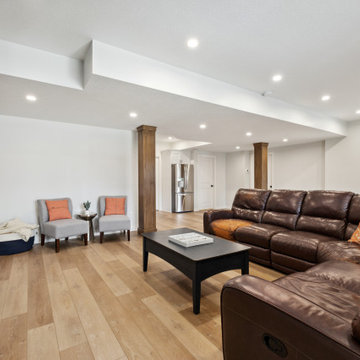
These clients wanted to renovate their basement but knew they wanted to manage the project themselves and were in it for the long haul. While it took longer than anticipated they were super happy with the warm and inviting design with added guest room, bar, and large entertainment space to host family game nights.
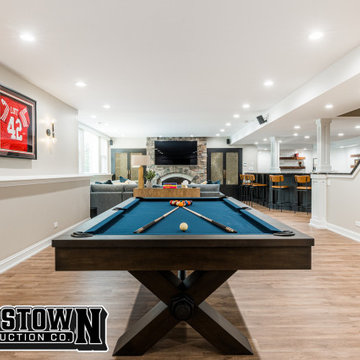
Reimagine your entire home with an emphasis on the ultimate basement retreat. Our complete overhaul ensures each room reflects modern comforts and style, with a special focus on crafting a basement mancave. Dive into a sanctuary designed for relaxation, entertainment, and showcasing your personal tastes, all while ensuring the rest of your home meets the highest standards of contemporary living.
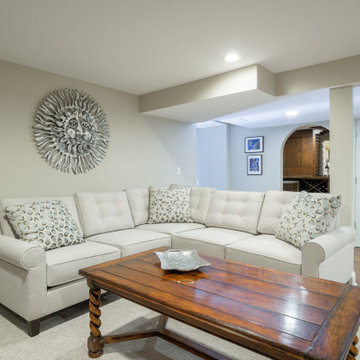
Источник вдохновения для домашнего уюта: огромный подвал в стиле неоклассика (современная классика) с наружными окнами, игровой комнатой, бежевыми стенами, полом из винила и коричневым полом
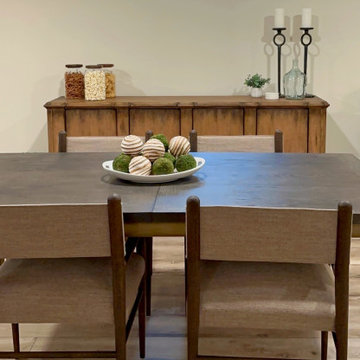
Свежая идея для дизайна: подземный, огромный подвал в стиле фьюжн с игровой комнатой, бежевыми стенами, паркетным полом среднего тона и коричневым полом без камина - отличное фото интерьера
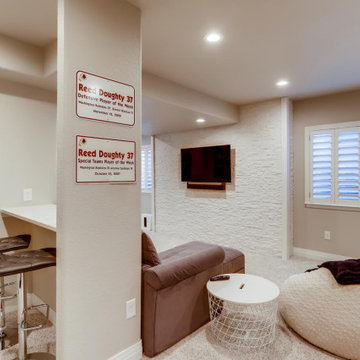
Football haven on game day.
Источник вдохновения для домашнего уюта: подвал среднего размера в современном стиле с наружными окнами, игровой комнатой, бежевыми стенами, ковровым покрытием и бежевым полом
Источник вдохновения для домашнего уюта: подвал среднего размера в современном стиле с наружными окнами, игровой комнатой, бежевыми стенами, ковровым покрытием и бежевым полом
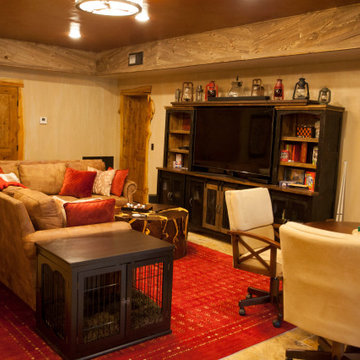
Rustic game room or man cave.
Пример оригинального дизайна: подвал среднего размера в стиле рустика с игровой комнатой, бежевыми стенами, красным полом и деревянным потолком
Пример оригинального дизайна: подвал среднего размера в стиле рустика с игровой комнатой, бежевыми стенами, красным полом и деревянным потолком
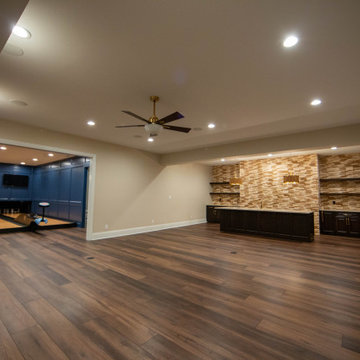
The lower level provides the perfect area for entertaining with dual duck pin bowling lanes with adjacent wet bar and family room.
Стильный дизайн: большой подвал в стиле неоклассика (современная классика) с наружными окнами, игровой комнатой, бежевыми стенами, полом из ламината и коричневым полом - последний тренд
Стильный дизайн: большой подвал в стиле неоклассика (современная классика) с наружными окнами, игровой комнатой, бежевыми стенами, полом из ламината и коричневым полом - последний тренд
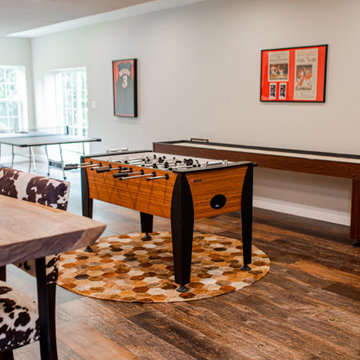
A Rustic Industrial basement renovation with game area, TV area, Kitchen area, and workout room
Свежая идея для дизайна: большой подвал в стиле рустика с выходом наружу, игровой комнатой, бежевыми стенами, полом из винила, коричневым полом и стенами из вагонки - отличное фото интерьера
Свежая идея для дизайна: большой подвал в стиле рустика с выходом наружу, игровой комнатой, бежевыми стенами, полом из винила, коричневым полом и стенами из вагонки - отличное фото интерьера
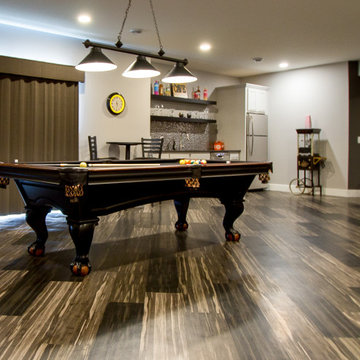
If you love what you see and would like to know more about a manufacturer/color/style of a Floor & Home product used in this project, submit a product inquiry request here: bit.ly/_ProductInquiry
Floor & Home products supplied by Coyle Carpet One- Madison, WI Products Supplied Include: Red Maple Hardwood Floors, Wood Pattern Luxury Vinyl Plank (LVP), Equinox Carpet, Carpet Planks, Sliced Pebble Shower Floor, Bathroom Tile, Large Format Hexagon Tile, Bathroom Tile, Marble-look Tile, Stainless Steel 3D Mosaics
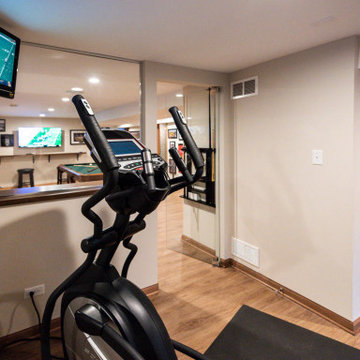
Свежая идея для дизайна: подземный, большой подвал в стиле неоклассика (современная классика) с игровой комнатой, бежевыми стенами, паркетным полом среднего тона, стандартным камином, фасадом камина из камня и коричневым полом - отличное фото интерьера
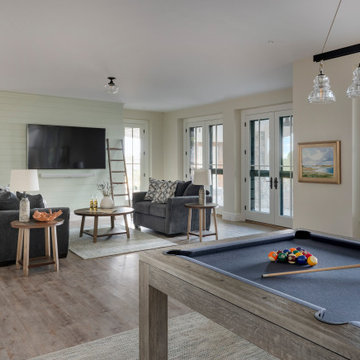
Пример оригинального дизайна: подвал в морском стиле с выходом наружу, игровой комнатой и бежевыми стенами
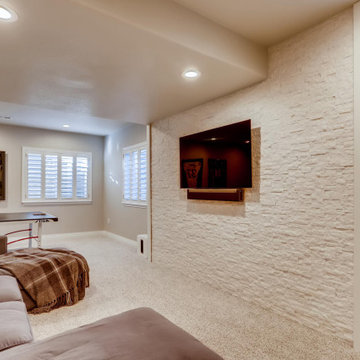
Football haven on game day.
Свежая идея для дизайна: подвал среднего размера в современном стиле с наружными окнами, игровой комнатой, бежевыми стенами, ковровым покрытием и бежевым полом - отличное фото интерьера
Свежая идея для дизайна: подвал среднего размера в современном стиле с наружными окнами, игровой комнатой, бежевыми стенами, ковровым покрытием и бежевым полом - отличное фото интерьера
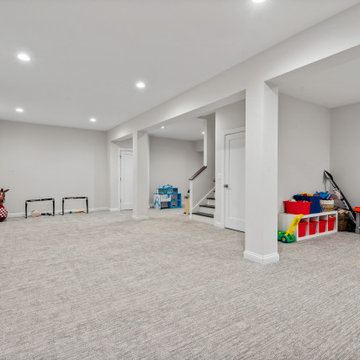
Brand new custom home build. Custom cabinets, quartz counters, hardwood floors throughout, custom lighting throughout. Butlers pantry, wet bar, 2nd floor laundry, fireplace, fully finished basement with game room, guest room and workout room. Custom landscape and hardscape.
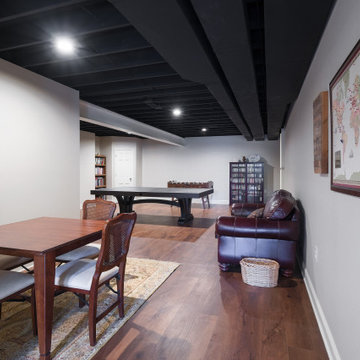
На фото: огромный подвал в стиле неоклассика (современная классика) с наружными окнами, игровой комнатой, бежевыми стенами, полом из винила и коричневым полом
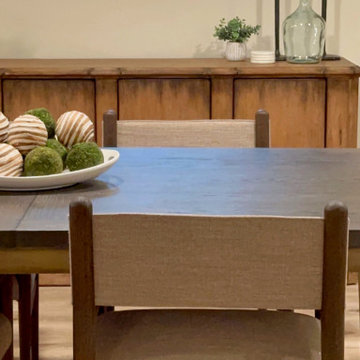
Идея дизайна: подземный, огромный подвал в стиле фьюжн с игровой комнатой, бежевыми стенами, паркетным полом среднего тона и коричневым полом без камина
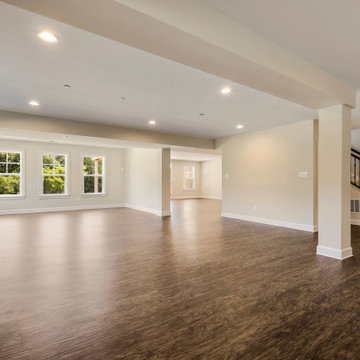
На фото: огромный подвал в стиле кантри с выходом наружу, игровой комнатой, бежевыми стенами, полом из ламината, коричневым полом, сводчатым потолком и панелями на части стены без камина
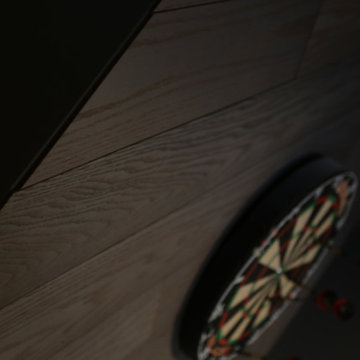
This lower level space was inspired by Film director, write producer, Quentin Tarantino. Starting with the acoustical panels disguised as posters, with films by Tarantino himself. We included a sepia color tone over the original poster art and used this as a color palate them for the entire common area of this lower level. New premium textured carpeting covers most of the floor, and on the ceiling, we added LED lighting, Madagascar ebony beams, and a two-tone ceiling paint by Sherwin Williams. The media stand houses most of the AV equipment and the remaining is integrated into the walls using architectural speakers to comprise this 7.1.4 Dolby Atmos Setup. We included this custom sectional with performance velvet fabric, as well as a new table and leather chairs for family game night. The XL metal prints near the new regulation pool table creates an irresistible ambiance, also to the neighboring reclaimed wood dart board area. The bathroom design include new marble tile flooring and a premium frameless shower glass. The luxury chevron wallpaper gives this space a kiss of sophistication. Finalizing this lounge we included a gym with rubber flooring, fitness rack, row machine as well as custom mural which infuses visual fuel to the owner’s workout. The Everlast speedbag is positioned in the perfect place for those late night or early morning cardio workouts. Lastly, we included Polk Audio architectural ceiling speakers meshed with an SVS micros 3000, 800-Watt subwoofer.
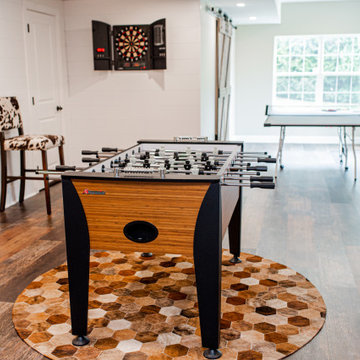
A Rustic Industrial basement renovation with game area, TV area, Kitchen area, and workout room. Closet walls wrapped in white shiplap engineered hardwood peel-and-stick planks from WallPlanks. Sliding barn doors entering into the workout room.
Подвал с игровой комнатой и бежевыми стенами – фото дизайна интерьера
7