Подвал с фасадом камина из штукатурки и фасадом камина из каменной кладки – фото дизайна интерьера
Сортировать:
Бюджет
Сортировать:Популярное за сегодня
41 - 60 из 425 фото
1 из 3
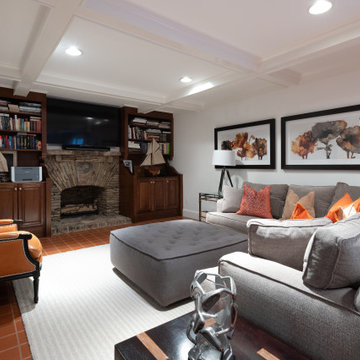
На фото: подвал среднего размера в классическом стиле с выходом наружу, белыми стенами, полом из терракотовой плитки, стандартным камином, фасадом камина из каменной кладки, оранжевым полом и кессонным потолком с
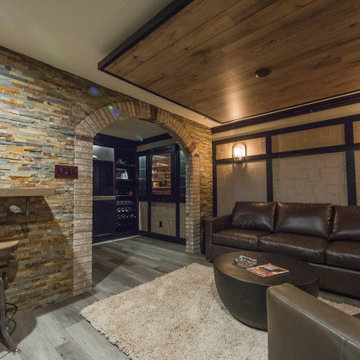
Our in-house design staff took this unfinished basement from sparse to stylish speak-easy complete with a fireplace, wine & bourbon bar and custom humidor.
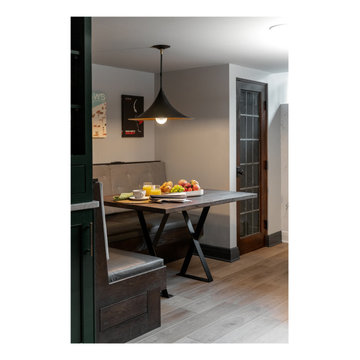
Идея дизайна: подвал среднего размера в стиле неоклассика (современная классика) с наружными окнами, домашним баром, серыми стенами, полом из винила, горизонтальным камином, фасадом камина из штукатурки и коричневым полом
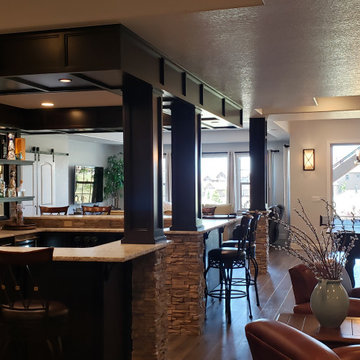
This Project was loads of fun and challenging... the clients allow me to use creative concepts to cosmetically hide obstacles such as heat trunks, jogged foundation walls and steel columns. The large solid maple serving wet bar was hand crafted and lounge fireplace wall where off set with one another. We wanted them to look and feel to be adjoining space yet still define the game table and media space to be its own. Although it was all one large open space, we tied the entire space together by the ceiling work and boxed a steel post to mimic the finishes of the wet bar. Simple concept but meticulously planned and executed!
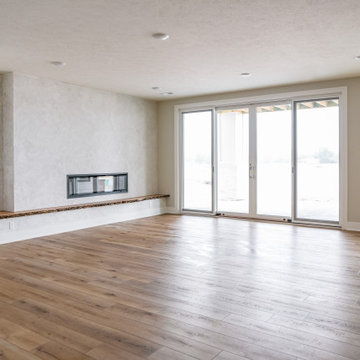
Источник вдохновения для домашнего уюта: подвал в стиле неоклассика (современная классика) с выходом наружу, домашним кинотеатром, горизонтальным камином и фасадом камина из штукатурки
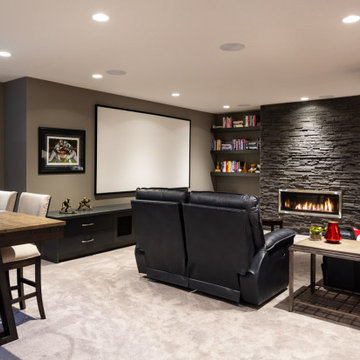
Свежая идея для дизайна: подземный, большой подвал в современном стиле с игровой комнатой, серыми стенами, ковровым покрытием, горизонтальным камином, фасадом камина из каменной кладки и бежевым полом - отличное фото интерьера
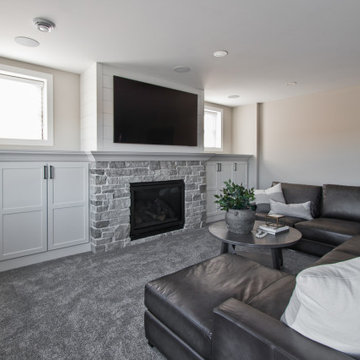
Lower Level storage by Aspect Cabinetry • Tundra on Maple || Gray Carpet by Mohawk • Natural Opulence II, Mineral
Свежая идея для дизайна: подвал в стиле неоклассика (современная классика) с белыми стенами, ковровым покрытием, фасадом камина из каменной кладки, серым полом и стенами из вагонки - отличное фото интерьера
Свежая идея для дизайна: подвал в стиле неоклассика (современная классика) с белыми стенами, ковровым покрытием, фасадом камина из каменной кладки, серым полом и стенами из вагонки - отличное фото интерьера
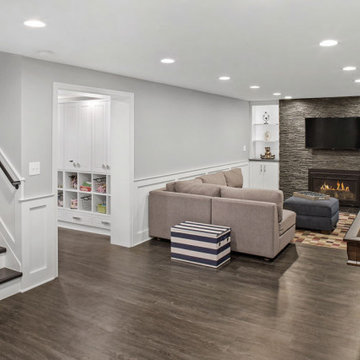
На фото: подземный, большой подвал в стиле модернизм с игровой комнатой, синими стенами, полом из ламината, стандартным камином, фасадом камина из каменной кладки, коричневым полом и сводчатым потолком

Liadesign
На фото: подземный, большой подвал в скандинавском стиле с домашним кинотеатром, разноцветными стенами, светлым паркетным полом, горизонтальным камином, фасадом камина из штукатурки и многоуровневым потолком с
На фото: подземный, большой подвал в скандинавском стиле с домашним кинотеатром, разноцветными стенами, светлым паркетным полом, горизонтальным камином, фасадом камина из штукатурки и многоуровневым потолком с
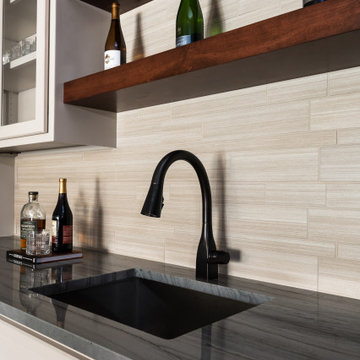
Our Clients were ready for a complete overhaul of their existing finished basement. The existing layout did not work for their family and the finishes were old and dated. We started with the fireplace as we wanted it to be a focal point. The interlaced natural stone almost has a geometric texture to it. It brings in both the natural elements the clients love and also a much more modern feel. We changed out the old wood burning fireplace to gas and our cabinet maker created a custom maple mantel and open shelving. We balanced the asymmetry with a tv cabinet using the same maple wood for the top.
The bar was also a feature we wanted to highlight- it was previously in an inconvenient spot so we moved it. We created a recessed area for it to sit so that it didn't intrude into the space around the pool table. The countertop is a beautiful natural quartzite that ties all of the finishes together. The porcelain strip backsplash adds a simple, but modern feel and we tied in the maple by adding open shelving. We created a custom bar table using a matching wood top with plenty of seating for friends and family to gather.
We kept the bathroom layout the same, but updated all of the finishes. We wanted it to be an extension of the main basement space. The shower tile is a 12 x 24 porcelain that matches the tile at the bar and the fireplace hearth. We used the same quartzite from the bar for the vanity top.
Overall, we achieved a warm and cozy, yet modern space for the family to enjoy together and when entertaining family and friends.
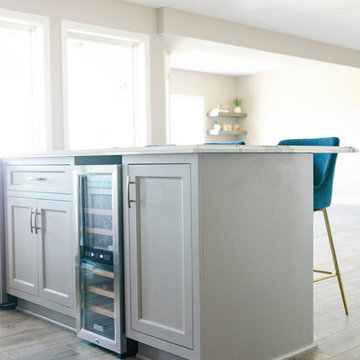
На фото: подвал среднего размера в стиле неоклассика (современная классика) с выходом наружу, бежевыми стенами, светлым паркетным полом, горизонтальным камином, фасадом камина из штукатурки и бежевым полом с
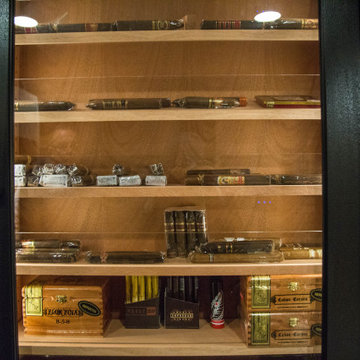
Our in-house design staff took this unfinished basement from sparse to stylish speak-easy complete with a fireplace, wine & bourbon bar and custom humidor.
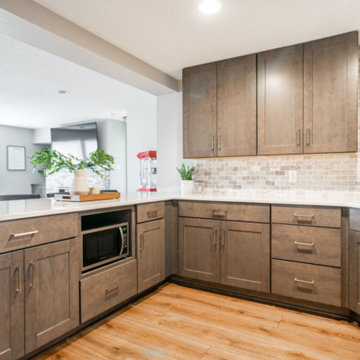
Пример оригинального дизайна: большой подвал в стиле неоклассика (современная классика) с выходом наружу, домашним баром, бежевыми стенами, ковровым покрытием, стандартным камином, фасадом камина из каменной кладки и бежевым полом
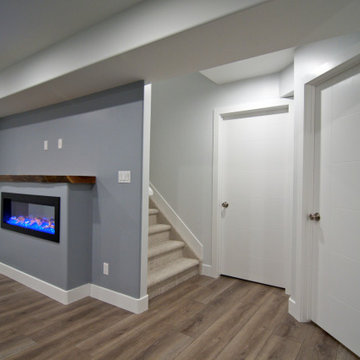
Идея дизайна: подземный подвал среднего размера в стиле модернизм с игровой комнатой, серыми стенами, полом из винила, стандартным камином, фасадом камина из штукатурки и коричневым полом
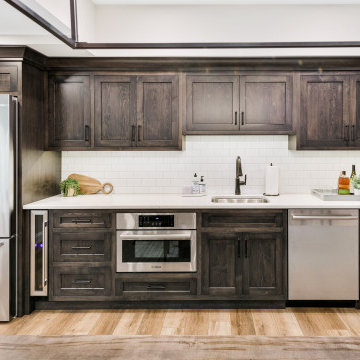
Идея дизайна: большой подвал в стиле кантри с выходом наружу, игровой комнатой, бежевыми стенами, светлым паркетным полом, камином, фасадом камина из каменной кладки, коричневым полом, любым потолком и любой отделкой стен

Идея дизайна: подземный подвал среднего размера в средиземноморском стиле с бежевыми стенами, стандартным камином и фасадом камина из штукатурки
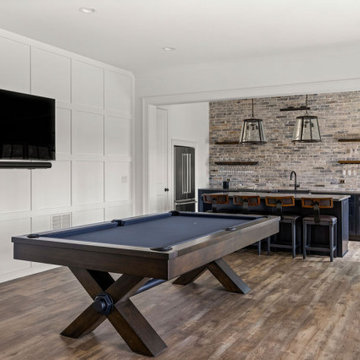
This expansive custom finished basement in Milton is a true extension of the upstairs living area and includes an elegant and multifunctional open concept design with plenty of space for entertaining and relaxing. The seamless transition between the living room, billiard room and kitchen and bar area promotes an inviting atmosphere between the designated spaces and allows for family and friends to socialize while enjoying different activities.
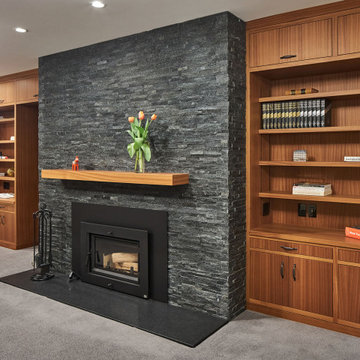
ReCraft, Portland, Oregon, 2022 Regional CotY Award Winner, Basement Over $250,000
Источник вдохновения для домашнего уюта: большой подвал в стиле ретро с выходом наружу, бежевыми стенами и фасадом камина из каменной кладки
Источник вдохновения для домашнего уюта: большой подвал в стиле ретро с выходом наружу, бежевыми стенами и фасадом камина из каменной кладки
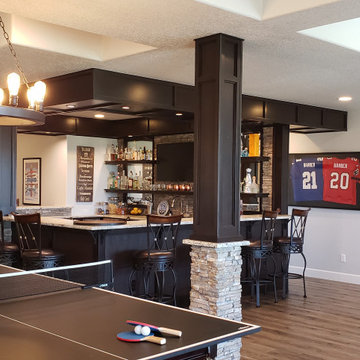
This Project was loads of fun and challenging... the clients allow me to use creative concepts to cosmetically hide obstacles such as heat trunks, jogged foundation walls and steel columns. The large solid maple serving wet bar was hand crafted and lounge fireplace wall where off set with one another. We wanted them to look and feel to be adjoining space yet still define the game table and media space to be its own. Although it was all one large open space, we tied the entire space together by the ceiling work and boxed a steel post to mimic the finishes of the wet bar. Simple concept but meticulously planned and executed!
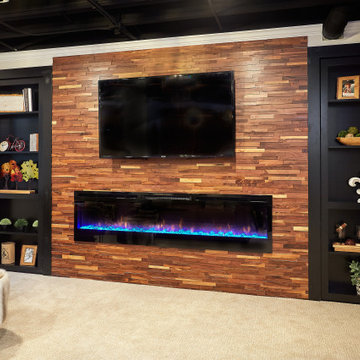
A basement is given a new lease on life with the addition of a full kitchenette, cozy and comfortable furnishings, and a bar table for working and dining. Got a chill? An electric fireplace will do the trick and provides that cozy ambiance you're looking for when traveling from out-of town. Don't be fooled - small space solutions are abundant, as Murphy doors open to reveal hidden storage space. A relaxing retreat for out-of-town guests!
Подвал с фасадом камина из штукатурки и фасадом камина из каменной кладки – фото дизайна интерьера
3