Подвал с фасадом камина из плитки и серым полом – фото дизайна интерьера
Сортировать:
Бюджет
Сортировать:Популярное за сегодня
141 - 160 из 190 фото
1 из 3
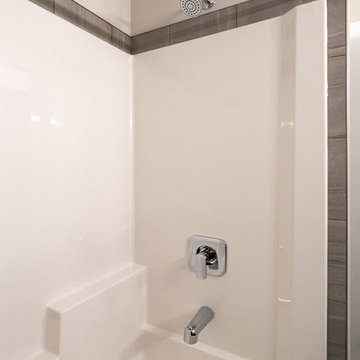
The basement development has been completed in our Murano home. It includes a builders standard fireplace with tile surround, a wet bar and 2 bedrooms. The space has been used well and the oversized windows allow for lots of natural light.
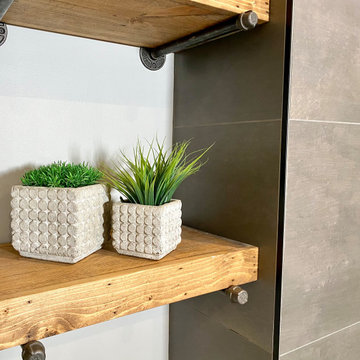
Floor to ceiling tiled fireplace/media wall. Floating rustic shelves with black pipe supports. Electric fireplace.
Пример оригинального дизайна: подземный подвал среднего размера в стиле лофт с серыми стенами, ковровым покрытием, подвесным камином, фасадом камина из плитки и серым полом
Пример оригинального дизайна: подземный подвал среднего размера в стиле лофт с серыми стенами, ковровым покрытием, подвесным камином, фасадом камина из плитки и серым полом
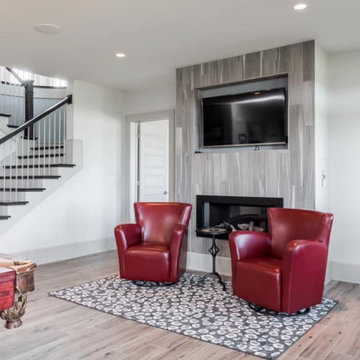
Источник вдохновения для домашнего уюта: большой подвал в стиле неоклассика (современная классика) с выходом наружу, серыми стенами, полом из керамогранита, стандартным камином, фасадом камина из плитки и серым полом
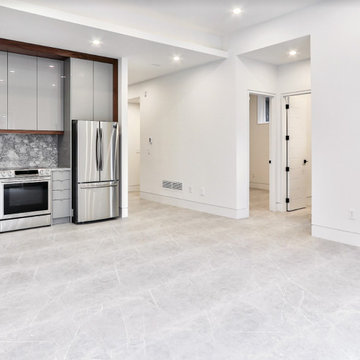
Basement View
Стильный дизайн: большой подвал в стиле неоклассика (современная классика) с выходом наружу, домашним баром, белыми стенами, полом из керамической плитки, угловым камином, фасадом камина из плитки, серым полом, многоуровневым потолком и обоями на стенах - последний тренд
Стильный дизайн: большой подвал в стиле неоклассика (современная классика) с выходом наружу, домашним баром, белыми стенами, полом из керамической плитки, угловым камином, фасадом камина из плитки, серым полом, многоуровневым потолком и обоями на стенах - последний тренд
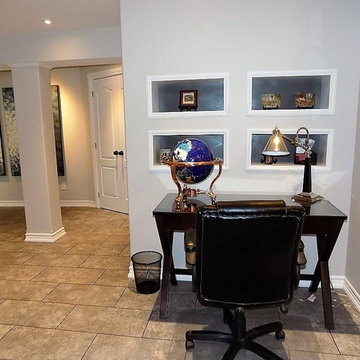
Whether you are adding living space or refurbishing your basement to enable new activities, our team will guide you to the perfect colours to achieve your goal.
Photo Credits: Four Corners Home Solutions
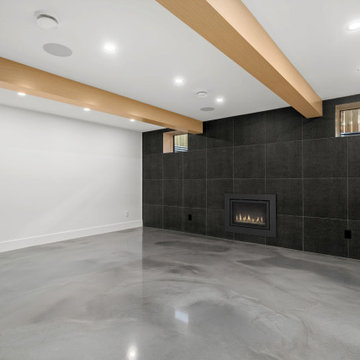
Basement Fireplace
Пример оригинального дизайна: подземный подвал в современном стиле с белыми стенами, бетонным полом, стандартным камином, фасадом камина из плитки, серым полом и балками на потолке
Пример оригинального дизайна: подземный подвал в современном стиле с белыми стенами, бетонным полом, стандартным камином, фасадом камина из плитки, серым полом и балками на потолке
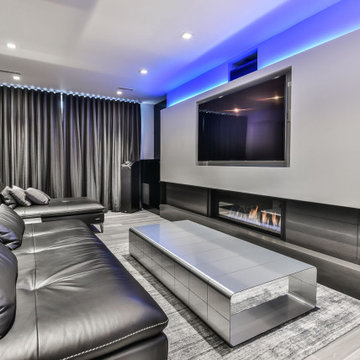
Пример оригинального дизайна: подвал среднего размера в стиле модернизм с домашним кинотеатром, белыми стенами, полом из керамогранита, стандартным камином, фасадом камина из плитки и серым полом
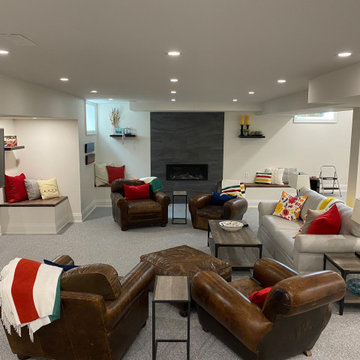
Источник вдохновения для домашнего уюта: подземный, большой подвал в стиле модернизм с игровой комнатой, белыми стенами, ковровым покрытием, подвесным камином, фасадом камина из плитки и серым полом
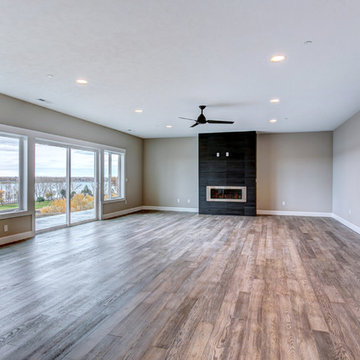
На фото: большой подвал в стиле неоклассика (современная классика) с выходом наружу, серыми стенами, светлым паркетным полом, горизонтальным камином, фасадом камина из плитки и серым полом с
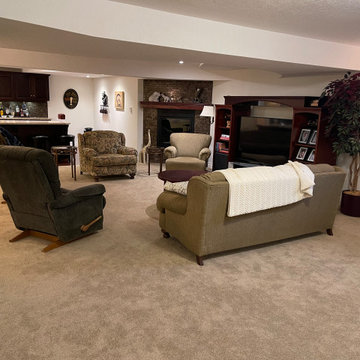
Свежая идея для дизайна: подземный, огромный подвал в стиле неоклассика (современная классика) с домашним баром, бежевыми стенами, ковровым покрытием, стандартным камином, фасадом камина из плитки и серым полом - отличное фото интерьера
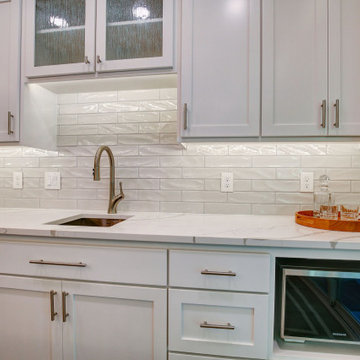
New finished basement. Includes large family room with expansive wet bar, spare bedroom/workout room, 3/4 bath, linear gas fireplace.
На фото: большой подвал в современном стиле с выходом наружу, домашним баром, серыми стенами, полом из винила, стандартным камином, фасадом камина из плитки, серым полом, многоуровневым потолком и обоями на стенах с
На фото: большой подвал в современном стиле с выходом наружу, домашним баром, серыми стенами, полом из винила, стандартным камином, фасадом камина из плитки, серым полом, многоуровневым потолком и обоями на стенах с
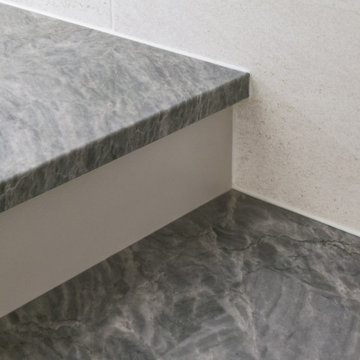
- Allure Quartzite Countertops
- Porcelanosa Dimensional Tile
Design Solutions:
- Remove the existing corner fireplace and dated mantle, replace with sleek linear fireplace
- Add tile to both fireplace wall and tv wall for interest and drama
- Include open shelving for storage and display
- Create bar area, ample storage, and desk area
THE RENEWED SPACE
The homeowners love their renewed basement. It’s truly a welcoming, functional space. They can enjoy it together as a family, and it also serves as a peaceful retreat for the parents once the kids are tucked in for the night.

This beautiful home in Brandon recently completed the basement. The husband loves to golf, hence they put a golf simulator in the basement, two bedrooms, guest bathroom and an awesome wet bar with walk-in wine cellar. Our design team helped this homeowner select Cambria Roxwell quartz countertops for the wet bar and Cambria Swanbridge for the guest bathroom vanity. Even the stainless steel pegs that hold the wine bottles and LED changing lights in the wine cellar we provided.
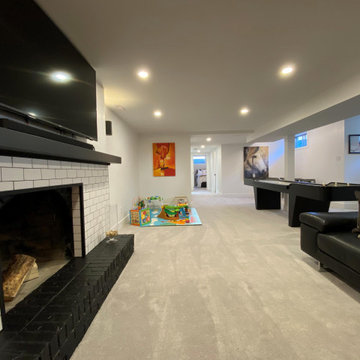
Идея дизайна: подземный подвал среднего размера в стиле ретро с игровой комнатой, ковровым покрытием, стандартным камином, фасадом камина из плитки и серым полом
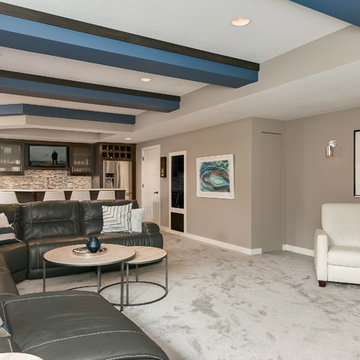
©Finished Basement Company
Свежая идея для дизайна: большой подвал в современном стиле с наружными окнами, серыми стенами, ковровым покрытием, угловым камином, фасадом камина из плитки и серым полом - отличное фото интерьера
Свежая идея для дизайна: большой подвал в современном стиле с наружными окнами, серыми стенами, ковровым покрытием, угловым камином, фасадом камина из плитки и серым полом - отличное фото интерьера
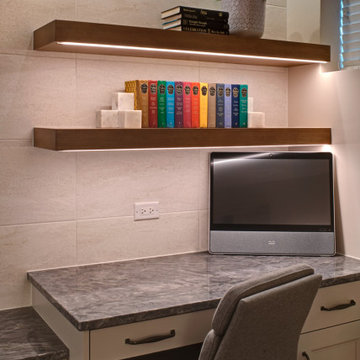
A young growing family purchased a great home in Chicago’s West Bucktown, right by Logan Square. It had good bones. The basement had been redone at some point, but it was due for another refresh. It made sense to plan a mindful remodel that would acommodate life as the kids got older.
“A nice place to just hang out” is what the owners told us they wanted. “You want your kids to want to be in your house. When friends are over, you want them to have a nice space to go to and enjoy.”
Design Objectives:
Level up the style to suit this young family
Add bar area, desk, and plenty of storage
Include dramatic linear fireplace
Plan for new sectional
Improve overall lighting
THE REMODEL
Design Challenges:
Awkward corner fireplace creates a challenge laying out furniture
No storage for kids’ toys and games
Existing space was missing the wow factor – it needs some drama
Update the lighting scheme
Design Solutions:
Remove the existing corner fireplace and dated mantle, replace with sleek linear fireplace
Add tile to both fireplace wall and tv wall for interest and drama
Include open shelving for storage and display
Create bar area, ample storage, and desk area
THE RENEWED SPACE
The homeowners love their renewed basement. It’s truly a welcoming, functional space. They can enjoy it together as a family, and it also serves as a peaceful retreat for the parents once the kids are tucked in for the night.

A young growing family purchased a great home in Chicago’s West Bucktown, right by Logan Square. It had good bones. The basement had been redone at some point, but it was due for another refresh. It made sense to plan a mindful remodel that would acommodate life as the kids got older.
“A nice place to just hang out” is what the owners told us they wanted. “You want your kids to want to be in your house. When friends are over, you want them to have a nice space to go to and enjoy.”
Design Objectives:
Level up the style to suit this young family
Add bar area, desk, and plenty of storage
Include dramatic linear fireplace
Plan for new sectional
Improve overall lighting
THE REMODEL
Design Challenges:
Awkward corner fireplace creates a challenge laying out furniture
No storage for kids’ toys and games
Existing space was missing the wow factor – it needs some drama
Update the lighting scheme
Design Solutions:
Remove the existing corner fireplace and dated mantle, replace with sleek linear fireplace
Add tile to both fireplace wall and tv wall for interest and drama
Include open shelving for storage and display
Create bar area, ample storage, and desk area
THE RENEWED SPACE
The homeowners love their renewed basement. It’s truly a welcoming, functional space. They can enjoy it together as a family, and it also serves as a peaceful retreat for the parents once the kids are tucked in for the night.
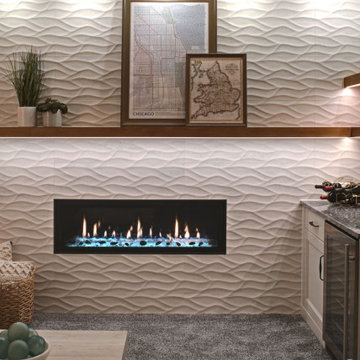
A young growing family purchased a great home in Chicago’s West Bucktown, right by Logan Square. It had good bones. The basement had been redone at some point, but it was due for another refresh. It made sense to plan a mindful remodel that would acommodate life as the kids got older.
“A nice place to just hang out” is what the owners told us they wanted. “You want your kids to want to be in your house. When friends are over, you want them to have a nice space to go to and enjoy.”
Design Objectives:
Level up the style to suit this young family
Add bar area, desk, and plenty of storage
Include dramatic linear fireplace
Plan for new sectional
Improve overall lighting
THE REMODEL
Design Challenges:
Awkward corner fireplace creates a challenge laying out furniture
No storage for kids’ toys and games
Existing space was missing the wow factor – it needs some drama
Update the lighting scheme
Design Solutions:
Remove the existing corner fireplace and dated mantle, replace with sleek linear fireplace
Add tile to both fireplace wall and tv wall for interest and drama
Include open shelving for storage and display
Create bar area, ample storage, and desk area
THE RENEWED SPACE
The homeowners love their renewed basement. It’s truly a welcoming, functional space. They can enjoy it together as a family, and it also serves as a peaceful retreat for the parents once the kids are tucked in for the night.
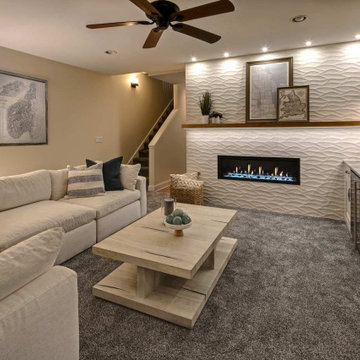
A young growing family purchased a great home in Chicago’s West Bucktown, right by Logan Square. It had good bones. The basement had been redone at some point, but it was due for another refresh. It made sense to plan a mindful remodel that would acommodate life as the kids got older.
“A nice place to just hang out” is what the owners told us they wanted. “You want your kids to want to be in your house. When friends are over, you want them to have a nice space to go to and enjoy.”
Design Objectives:
Level up the style to suit this young family
Add bar area, desk, and plenty of storage
Include dramatic linear fireplace
Plan for new sectional
Improve overall lighting
THE REMODEL
Design Challenges:
Awkward corner fireplace creates a challenge laying out furniture
No storage for kids’ toys and games
Existing space was missing the wow factor – it needs some drama
Update the lighting scheme
Design Solutions:
Remove the existing corner fireplace and dated mantle, replace with sleek linear fireplace
Add tile to both fireplace wall and tv wall for interest and drama
Include open shelving for storage and display
Create bar area, ample storage, and desk area
THE RENEWED SPACE
The homeowners love their renewed basement. It’s truly a welcoming, functional space. They can enjoy it together as a family, and it also serves as a peaceful retreat for the parents once the kids are tucked in for the night.

New finished basement. Includes large family room with expansive wet bar, spare bedroom/workout room, 3/4 bath, linear gas fireplace.
Пример оригинального дизайна: большой подвал в современном стиле с выходом наружу, домашним баром, серыми стенами, полом из винила, стандартным камином, фасадом камина из плитки, серым полом, многоуровневым потолком и обоями на стенах
Пример оригинального дизайна: большой подвал в современном стиле с выходом наружу, домашним баром, серыми стенами, полом из винила, стандартным камином, фасадом камина из плитки, серым полом, многоуровневым потолком и обоями на стенах
Подвал с фасадом камина из плитки и серым полом – фото дизайна интерьера
8