Подвал с фасадом камина из плитки и фасадом камина из вагонки – фото дизайна интерьера
Сортировать:
Бюджет
Сортировать:Популярное за сегодня
41 - 60 из 1 338 фото
1 из 3
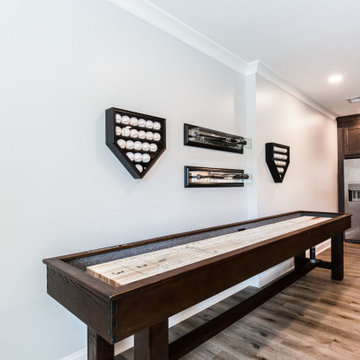
Свежая идея для дизайна: большой подвал в стиле кантри с выходом наружу, игровой комнатой, серыми стенами, полом из винила, стандартным камином, фасадом камина из вагонки, разноцветным полом и панелями на стенах - отличное фото интерьера

Our clients live in a beautifully maintained 60/70's era bungalow in a mature and desirable area of the city. They had previously re-developed the main floor, exterior, landscaped the front & back yards, and were now ready to develop the unfinished basement. It was a 1,000 sq ft of pure blank slate! They wanted a family room, a bar, a den, a guest bedroom large enough to accommodate a king-sized bed & walk-in closet, a four piece bathroom with an extra large 6 foot tub, and a finished laundry room. Together with our clients, a beautiful and functional space was designed and created. Have a look at the finished product. Hard to believe it is a basement! Gorgeous!
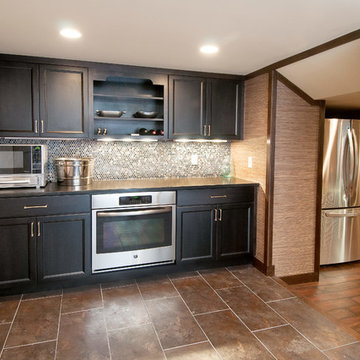
Dark gray stained cabinets provide additional storage in this room off the bar. The built in oven and the pizza oven provide a great place to warm up snacks when entertaining.
Photo: Marcia Hansen
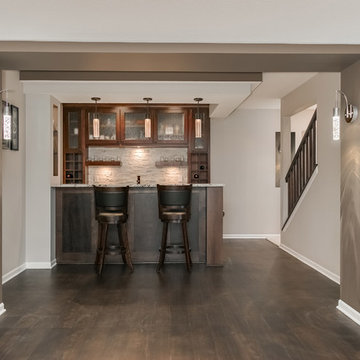
©Finished Basement Company
Пример оригинального дизайна: большой подвал в стиле неоклассика (современная классика) с серыми стенами, темным паркетным полом, угловым камином, фасадом камина из плитки, коричневым полом и выходом наружу
Пример оригинального дизайна: большой подвал в стиле неоклассика (современная классика) с серыми стенами, темным паркетным полом, угловым камином, фасадом камина из плитки, коричневым полом и выходом наружу

Steve Tauge Studios
На фото: подземный подвал среднего размера в стиле ретро с бетонным полом, горизонтальным камином, фасадом камина из плитки, бежевыми стенами и бежевым полом с
На фото: подземный подвал среднего размера в стиле ретро с бетонным полом, горизонтальным камином, фасадом камина из плитки, бежевыми стенами и бежевым полом с
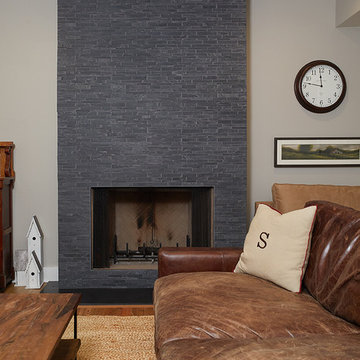
Стильный дизайн: большой подвал в стиле кантри с наружными окнами, бежевыми стенами, стандартным камином, фасадом камина из плитки, коричневым полом и паркетным полом среднего тона - последний тренд
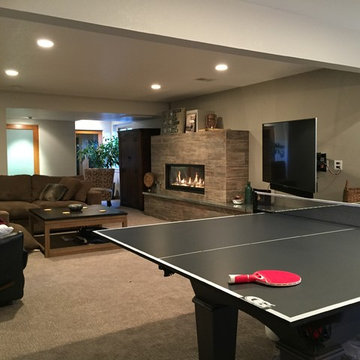
Ric Forest
На фото: большой подвал в современном стиле с выходом наружу, бежевыми стенами, ковровым покрытием, горизонтальным камином, фасадом камина из плитки и бежевым полом с
На фото: большой подвал в современном стиле с выходом наружу, бежевыми стенами, ковровым покрытием, горизонтальным камином, фасадом камина из плитки и бежевым полом с
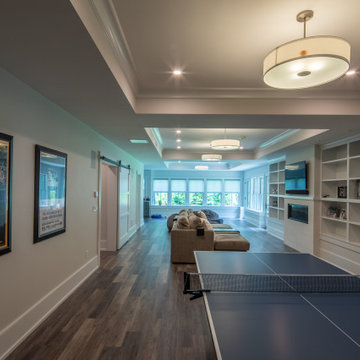
Basement
На фото: большой подвал в стиле кантри с выходом наружу, белыми стенами, паркетным полом среднего тона, стандартным камином, фасадом камина из плитки и серым полом
На фото: большой подвал в стиле кантри с выходом наружу, белыми стенами, паркетным полом среднего тона, стандартным камином, фасадом камина из плитки и серым полом
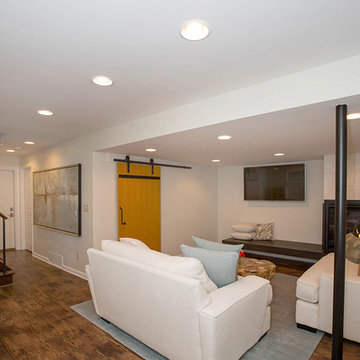
На фото: подземный подвал среднего размера в современном стиле с бежевыми стенами, паркетным полом среднего тона, угловым камином, фасадом камина из плитки и коричневым полом с

This beautiful home in Brandon recently completed the basement. The husband loves to golf, hence they put a golf simulator in the basement, two bedrooms, guest bathroom and an awesome wet bar with walk-in wine cellar. Our design team helped this homeowner select Cambria Roxwell quartz countertops for the wet bar and Cambria Swanbridge for the guest bathroom vanity. Even the stainless steel pegs that hold the wine bottles and LED changing lights in the wine cellar we provided.
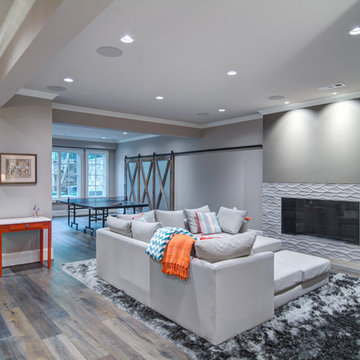
Идея дизайна: большой подвал в стиле модернизм с выходом наружу, серыми стенами, паркетным полом среднего тона, горизонтальным камином и фасадом камина из плитки
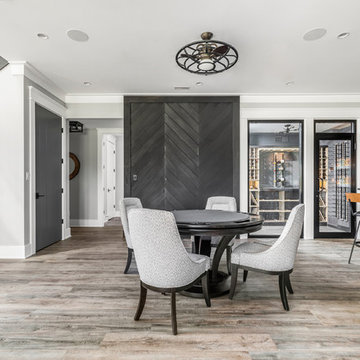
The Home Aesthetic
Стильный дизайн: огромный подвал в стиле кантри с выходом наружу, серыми стенами, полом из винила, стандартным камином, фасадом камина из плитки и разноцветным полом - последний тренд
Стильный дизайн: огромный подвал в стиле кантри с выходом наружу, серыми стенами, полом из винила, стандартным камином, фасадом камина из плитки и разноцветным полом - последний тренд

На фото: подземный подвал среднего размера в стиле ретро с игровой комнатой, белыми стенами, ковровым покрытием, стандартным камином, фасадом камина из плитки, серым полом и панелями на части стены
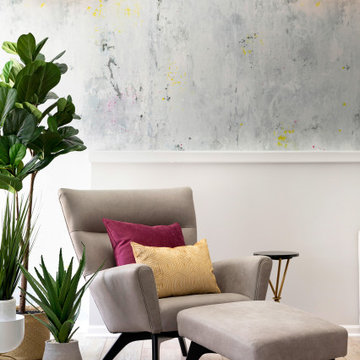
The clients lower level was in need of a bright and fresh perspective, with a twist of inspiration from a recent stay in Amsterdam. The previous space was dark, cold, somewhat rustic and featured a fireplace that too up way to much of the space. They wanted a new space where their teenagers could hang out with their friends and where family nights could be filled with colorful expression.
The pops of color are purposeful and not overwhelming, allowing your eye to travel around the room and take in all of the visual interest. A colorful rug and wallpaper mural were the jumping off point for colorful accessories. The fireplace tile adds a soft modern, yet artistic twist.
Check out the before photos for a true look at what was changed in the space.
Photography by Spacecrafting Photography
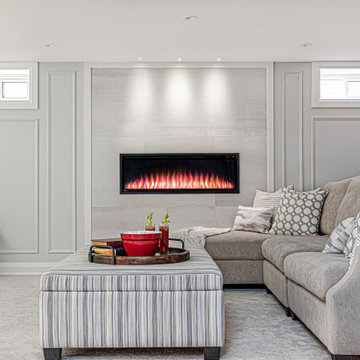
Hollywood Haven: A place to gather, entertain, and enjoy the classics on the big screen.
This formally unfinished basement has been transformed into a cozy, upscale, family-friendly space with cutting edge technology.
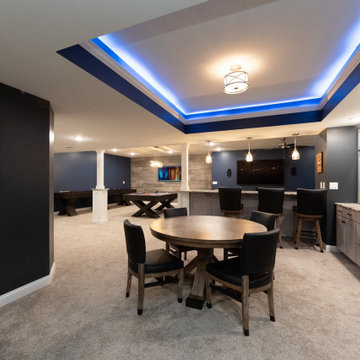
For the adult entertainment area, Riverside Construction designed a custom bar with shaker-style custom cabinetry, an undermount sink, and a full-size refrigerator. The deep open shelving was highlighted with a white contemporary subway tile backsplash, providing an ideal place to display accessories and sports memorabilia.

In the main seating area, Riverside installed an electric fireplace for added warmth and ambiance. The fireplace surround was comprised of Mannington laminate wide planks in ‘Keystone Oak’ and topped with a natural pine rough-sawn fireplace mantle stained to match the pool table. A higher contrast and bolder look was created with the dark blue ‘Indigo Batik’ accent color, blended beautifully with the softer natural materials used throughout the basement.
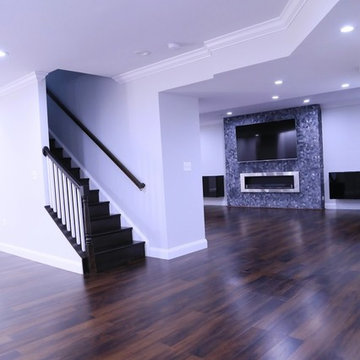
Basement bar
Источник вдохновения для домашнего уюта: большой подвал в современном стиле с выходом наружу, серыми стенами, полом из ламината, стандартным камином, фасадом камина из плитки и коричневым полом
Источник вдохновения для домашнего уюта: большой подвал в современном стиле с выходом наружу, серыми стенами, полом из ламината, стандартным камином, фасадом камина из плитки и коричневым полом
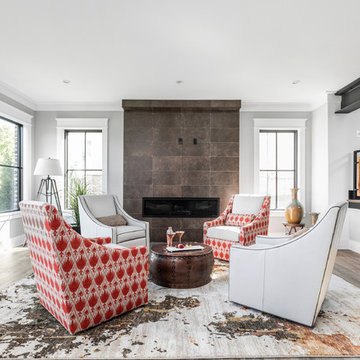
The Home Aesthetic
Идея дизайна: огромный подвал в стиле кантри с выходом наружу, серыми стенами, полом из винила, стандартным камином, фасадом камина из плитки и разноцветным полом
Идея дизайна: огромный подвал в стиле кантри с выходом наружу, серыми стенами, полом из винила, стандартным камином, фасадом камина из плитки и разноцветным полом
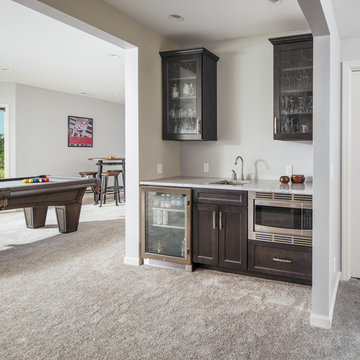
Thomas Grady Photography
Идея дизайна: огромный подвал в современном стиле с выходом наружу, серыми стенами, ковровым покрытием, стандартным камином, фасадом камина из плитки и бежевым полом
Идея дизайна: огромный подвал в современном стиле с выходом наружу, серыми стенами, ковровым покрытием, стандартным камином, фасадом камина из плитки и бежевым полом
Подвал с фасадом камина из плитки и фасадом камина из вагонки – фото дизайна интерьера
3