Подвал с фасадом камина из плитки и фасадом камина из металла – фото дизайна интерьера
Сортировать:
Бюджет
Сортировать:Популярное за сегодня
61 - 80 из 1 475 фото
1 из 3
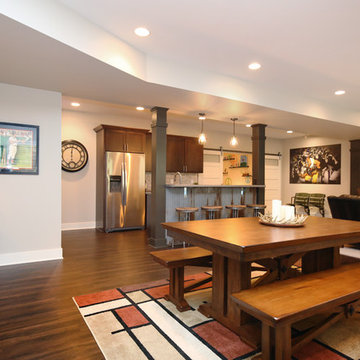
Thompson Remodeling really enjoyed working with this Grand Rapids family to remodel their basement into a family space where they could showcase their favorite sports memorabilia and other memories from their home state of Maryland.
After remodeling their previous home just 6 months earlier, circumstances required the family to move. One day upon returning to their new home, they found their basement flooded! Realizing they needed to act fast to repair the damage they contacted Thompson Remodeling to help.
When discussing the design for the project, our clients told us how much they had loved the updates they made to their last home and were hoping to use similar warm tones and rustic materials. We looked at photos of that home for inspiration and developed a design that would serve as an entertaining and gathering space that would allow their fantastic collection of Maryland sports memorabilia to shine. Careful consideration was given on how to use every nook and cranny of space, as was the selection process for specific rustic materials that would contribute warmth and visual interest.
We used Ghost Wood to create a rich accent wall in the tv viewing area. The fireplace is made of stacked tile that looks like stone and the mantel is a handpicked, old barn beam. The clients told our designer that they wanted to hang a Maryland flag in the basement so she found this fantastic flag made of distressed wood which was hung above the mantel. For the flooring, we selected a gorgeous vinyl plank for easy cleaning and maintenance.
An existing closet area was used to create a lighted, built-in display area to house the family's prized autographed Baltimore Colts footballs and Baltimore Orioles baseballs.
The bar has a full-size refrigerator, microwave and sink. There are plenty of cabinets and drawers for everything they need for hosting parties on game days. The countertops are a very cool, silver-toned textured laminate. The rusted, recycled corrugated metal bar was hand selected by the client.
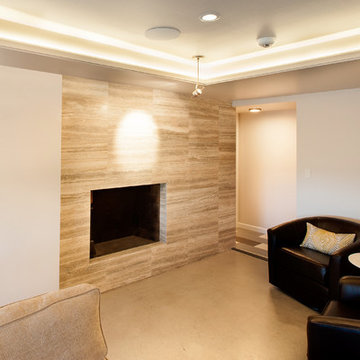
Свежая идея для дизайна: подвал среднего размера в стиле модернизм с наружными окнами, белыми стенами, бетонным полом, стандартным камином и фасадом камина из плитки - отличное фото интерьера
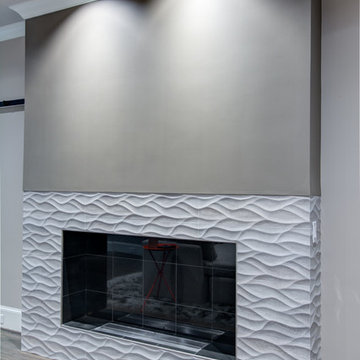
Свежая идея для дизайна: большой подвал в стиле модернизм с выходом наружу, серыми стенами, паркетным полом среднего тона, горизонтальным камином и фасадом камина из плитки - отличное фото интерьера
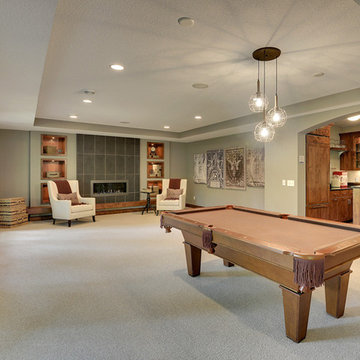
Large open basement with game room, fire place, and bar. Luxury box vault ceiling and sophisticated large format tile fireplace surround.
Photography by Spacecrafting
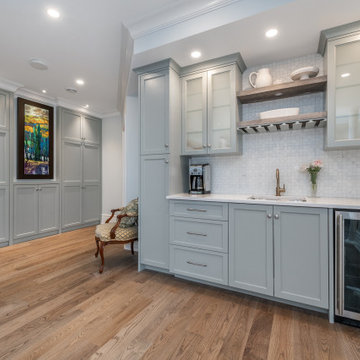
The cabinetry continues further into the space in the form of a beautiful wet bar. The soft blue-green tone of the cabinets pair wonderfully with the wood accents, which is carried throughout the cabinetry design in other areas of the basement. The existing clean out stack sat out front of the wall in the hallway adjacent to the wet bar. We saw this as an opportunity to extend the cabinetry along that wall to encapsulate it- making it seemingly disappear.

Свежая идея для дизайна: большой подвал в классическом стиле с выходом наружу, серыми стенами, паркетным полом среднего тона, коричневым полом, игровой комнатой, стандартным камином, фасадом камина из плитки и многоуровневым потолком - отличное фото интерьера

Liadesign
Стильный дизайн: подземный, большой подвал в морском стиле с разноцветными стенами, полом из керамогранита, печью-буржуйкой, фасадом камина из металла, многоуровневым потолком и обоями на стенах - последний тренд
Стильный дизайн: подземный, большой подвал в морском стиле с разноцветными стенами, полом из керамогранита, печью-буржуйкой, фасадом камина из металла, многоуровневым потолком и обоями на стенах - последний тренд
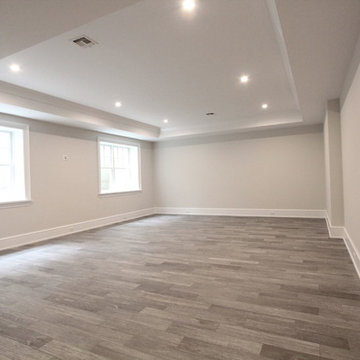
Источник вдохновения для домашнего уюта: большой подвал в морском стиле с выходом наружу, серыми стенами, паркетным полом среднего тона, стандартным камином, фасадом камина из металла и коричневым полом
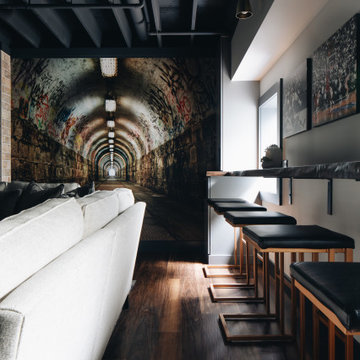
На фото: подземный подвал среднего размера с домашним баром, серыми стенами, полом из винила, стандартным камином, фасадом камина из плитки и коричневым полом
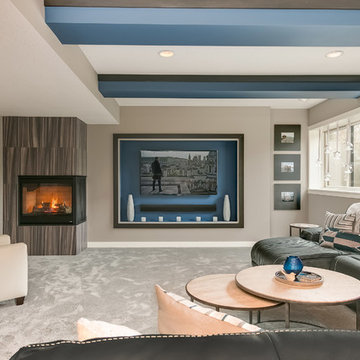
©Finished Basement Company
Источник вдохновения для домашнего уюта: большой подвал в современном стиле с наружными окнами, серыми стенами, ковровым покрытием, угловым камином, фасадом камина из плитки и серым полом
Источник вдохновения для домашнего уюта: большой подвал в современном стиле с наружными окнами, серыми стенами, ковровым покрытием, угловым камином, фасадом камина из плитки и серым полом
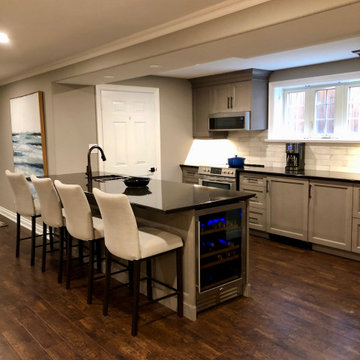
We transformed a dreary and low functioning basement into an updated, homey space of refuge for owners of a Niagara B and B. A new small, but fully functioning luxury kitchen, luxury vinyl plank flooring, updated lighting, paint, furniture art and styling complete this open concept walk out.
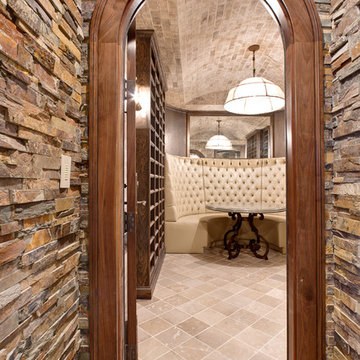
Источник вдохновения для домашнего уюта: огромный подвал в стиле неоклассика (современная классика) с выходом наружу, разноцветными стенами, светлым паркетным полом, стандартным камином и фасадом камина из плитки
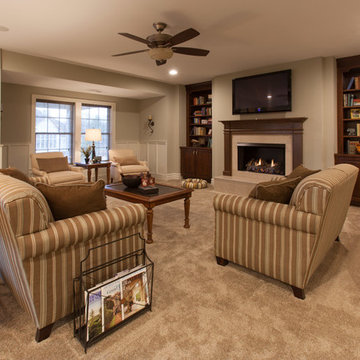
The Lower Level of the Arlington features a recreation room, living space, wet bar and unfinished storage areas.
На фото: огромный подвал в современном стиле с выходом наружу, бежевыми стенами, ковровым покрытием, стандартным камином и фасадом камина из плитки
На фото: огромный подвал в современном стиле с выходом наружу, бежевыми стенами, ковровым покрытием, стандартным камином и фасадом камина из плитки
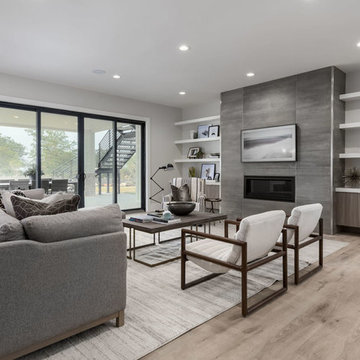
Brad Montgomery
На фото: большой подвал в стиле неоклассика (современная классика) с выходом наружу, серыми стенами, полом из винила, стандартным камином, фасадом камина из плитки и бежевым полом с
На фото: большой подвал в стиле неоклассика (современная классика) с выходом наружу, серыми стенами, полом из винила, стандартным камином, фасадом камина из плитки и бежевым полом с
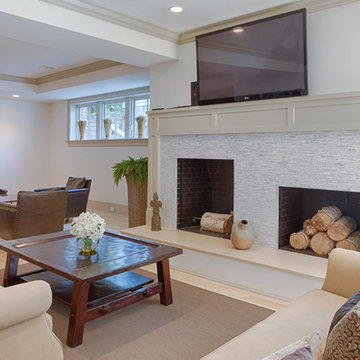
This Downtown Sophisticate is a new construction home in Greenwich, CT.
We provided complete custom mill work throughout this beautiful house.
We installed all cabinets, including kitchen cabinets, built-ins and window seats. Provided installation of wainscoting, all moldings, doors, and anything else wood related.
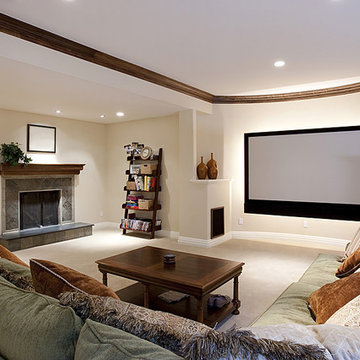
На фото: подземный, большой подвал в классическом стиле с белыми стенами, ковровым покрытием, стандартным камином, фасадом камина из плитки и белым полом

A young growing family purchased a great home in Chicago’s West Bucktown, right by Logan Square. It had good bones. The basement had been redone at some point, but it was due for another refresh. It made sense to plan a mindful remodel that would acommodate life as the kids got older.
“A nice place to just hang out” is what the owners told us they wanted. “You want your kids to want to be in your house. When friends are over, you want them to have a nice space to go to and enjoy.”
Design Objectives:
Level up the style to suit this young family
Add bar area, desk, and plenty of storage
Include dramatic linear fireplace
Plan for new sectional
Improve overall lighting
THE REMODEL
Design Challenges:
Awkward corner fireplace creates a challenge laying out furniture
No storage for kids’ toys and games
Existing space was missing the wow factor – it needs some drama
Update the lighting scheme
Design Solutions:
Remove the existing corner fireplace and dated mantle, replace with sleek linear fireplace
Add tile to both fireplace wall and tv wall for interest and drama
Include open shelving for storage and display
Create bar area, ample storage, and desk area
THE RENEWED SPACE
The homeowners love their renewed basement. It’s truly a welcoming, functional space. They can enjoy it together as a family, and it also serves as a peaceful retreat for the parents once the kids are tucked in for the night.
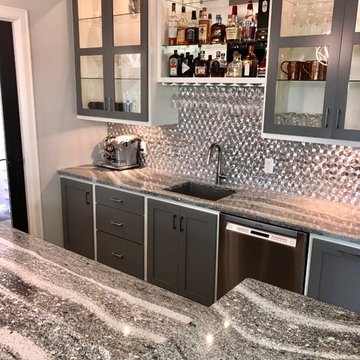
This beautiful home in Brandon recently completed the basement. The husband loves to golf, hence they put a golf simulator in the basement, two bedrooms, guest bathroom and an awesome wet bar with walk-in wine cellar. Our design team helped this homeowner select Cambria Roxwell quartz countertops for the wet bar and Cambria Swanbridge for the guest bathroom vanity. Even the stainless steel pegs that hold the wine bottles and LED changing lights in the wine cellar we provided.
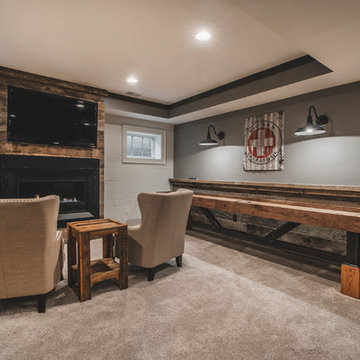
Bradshaw Photography
На фото: большой подвал в стиле рустика с наружными окнами, серыми стенами, ковровым покрытием, горизонтальным камином и фасадом камина из металла с
На фото: большой подвал в стиле рустика с наружными окнами, серыми стенами, ковровым покрытием, горизонтальным камином и фасадом камина из металла с
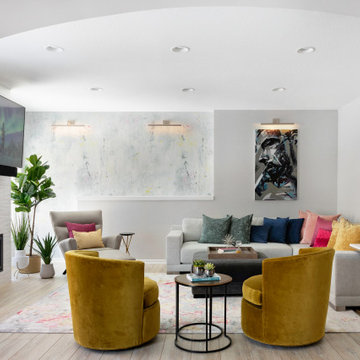
The clients lower level was in need of a bright and fresh perspective, with a twist of inspiration from a recent stay in Amsterdam. The previous space was dark, cold, somewhat rustic and featured a fireplace that too up way to much of the space. They wanted a new space where their teenagers could hang out with their friends and where family nights could be filled with colorful expression.
A colorful array of sources pop in the lounge space via the pillows, accent chairs, wallpaper mural & rug.
Check out the before photos for a true look at what was changed in the space.
Photography by Spacecrafting Photography
Подвал с фасадом камина из плитки и фасадом камина из металла – фото дизайна интерьера
4