Подвал с фасадом камина из металла и фасадом камина из каменной кладки – фото дизайна интерьера
Сортировать:
Бюджет
Сортировать:Популярное за сегодня
201 - 220 из 458 фото
1 из 3
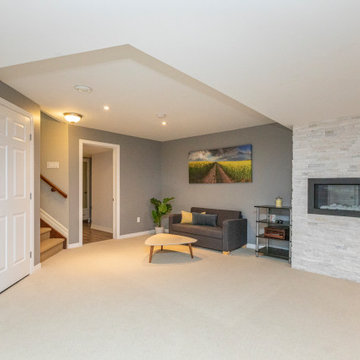
The basement had this small unanswer space beside the fireplace so we styled it to demonstrate optional function of how to utilize this space.
На фото: большой подвал в современном стиле с серыми стенами, ковровым покрытием, стандартным камином, фасадом камина из каменной кладки и бежевым полом
На фото: большой подвал в современном стиле с серыми стенами, ковровым покрытием, стандартным камином, фасадом камина из каменной кладки и бежевым полом
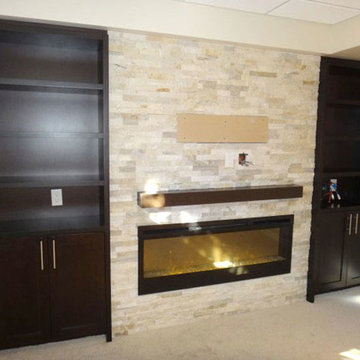
Entertainment unit was hand-designed and installed. The cabinet features a recessed electric fireplace and ledge stone accent wall with a floating mantle shelf, TV mount, and built-in wall units with open shelving and bottom cabinets in a maple finish.
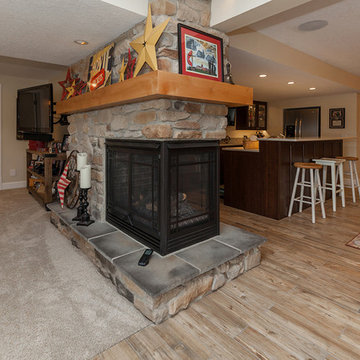
Basement remodel including game room, sitting room, bar, walk-out design, and beautiful fireplace feature.
На фото: большой подвал в современном стиле с выходом наружу, бежевыми стенами, светлым паркетным полом, двусторонним камином, фасадом камина из металла и коричневым полом с
На фото: большой подвал в современном стиле с выходом наружу, бежевыми стенами, светлым паркетным полом, двусторонним камином, фасадом камина из металла и коричневым полом с
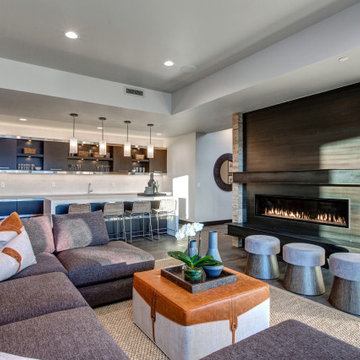
Пример оригинального дизайна: подвал с выходом наружу, темным паркетным полом, горизонтальным камином и фасадом камина из металла
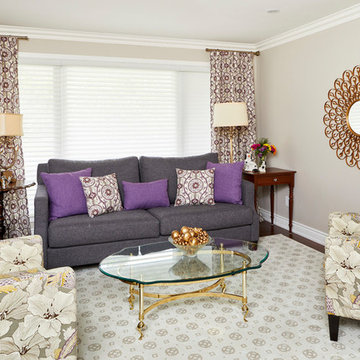
Playful interiors of ours that exhibits bright and cheerful color palettes. The formal living room focuses on bold patterns more so than color. Yellows, golds, grays, and subtle purples adorn this lively interior, but it’s the floral and geometric prints that catch one’s eye.
We used golden accents through the mirror, lighting, and coffee table, which blend in perfectly with the earthy hues in the curtains, area rug, and printed sofa chairs.
The newly renovated basement family room boasts a feminine and glamorous feel presented through rich pink hues, floral prints, and nature-inspired decor. To balance out the vivid colors, we integrated softer gray tones along with the feature wall. The fireplace showcases a wooden brick-style accent wall, while the surrounding built-in shelves show off a natural wooden design.
Project designed by Mississauga, Ontario, interior designer Nicola Interiors. Serving the Greater Toronto Area.
For more about Nicola Interiors, click here: https://nicolainteriors.com/
To learn more about this project, click here: https://nicolainteriors.com/projects/truscott/
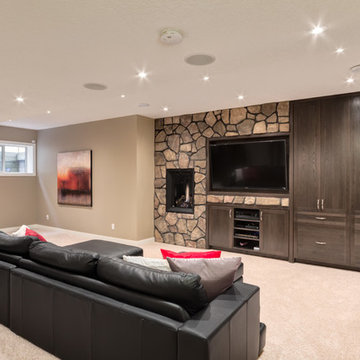
This family home is perfect for all of its members. There is a warmth of colour and a place for everyone to relax or play here. Photography - Calgary Photos
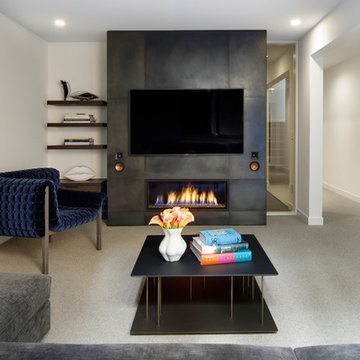
Space Crafting
Источник вдохновения для домашнего уюта: подвал в современном стиле с ковровым покрытием, стандартным камином и фасадом камина из металла
Источник вдохновения для домашнего уюта: подвал в современном стиле с ковровым покрытием, стандартным камином и фасадом камина из металла
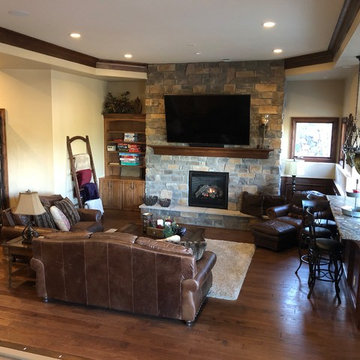
Пример оригинального дизайна: большой подвал в классическом стиле с выходом наружу, бежевыми стенами, темным паркетным полом, стандартным камином, фасадом камина из каменной кладки, коричневым полом и многоуровневым потолком
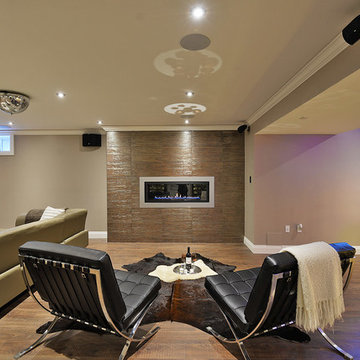
A previously finished basement that was redesigned to incorporate the client's unique needs for a Home Theater, Custom Bar, Wash Room and Home Gym. Custom cabinetry and various custom touches make this space a unique and modern entertaining zone.
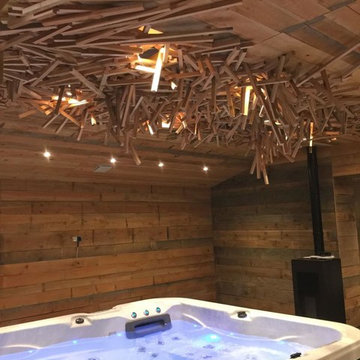
На фото: подвал среднего размера с коричневыми стенами, печью-буржуйкой и фасадом камина из металла с
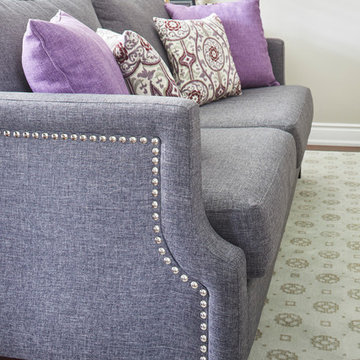
Playful interiors of ours that exhibits bright and cheerful color palettes. The formal living room focuses on bold patterns more so than color. Yellows, golds, grays, and subtle purples adorn this lively interior, but it’s the floral and geometric prints that catch one’s eye.
We used golden accents through the mirror, lighting, and coffee table, which blend in perfectly with the earthy hues in the curtains, area rug, and printed sofa chairs.
The newly renovated basement family room boasts a feminine and glamorous feel presented through rich pink hues, floral prints, and nature-inspired decor. To balance out the vivid colors, we integrated softer gray tones along with the feature wall. The fireplace showcases a wooden brick-style accent wall, while the surrounding built-in shelves show off a natural wooden design.
Project designed by Mississauga, Ontario, interior designer Nicola Interiors. Serving the Greater Toronto Area.
For more about Nicola Interiors, click here: https://nicolainteriors.com/
To learn more about this project, click here: https://nicolainteriors.com/projects/truscott/
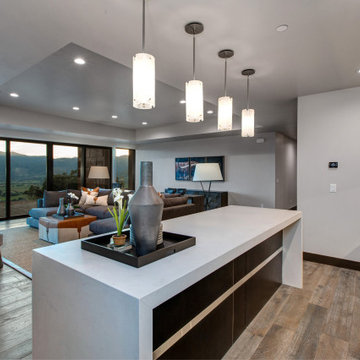
На фото: подвал с выходом наружу, темным паркетным полом, горизонтальным камином и фасадом камина из металла
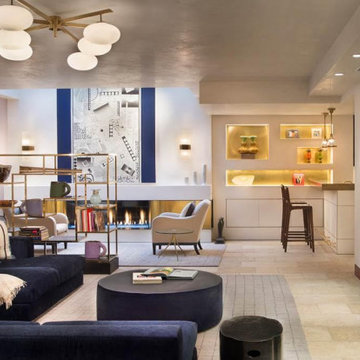
Свежая идея для дизайна: большой подвал в современном стиле с полом из известняка, стандартным камином, фасадом камина из металла и бежевым полом - отличное фото интерьера
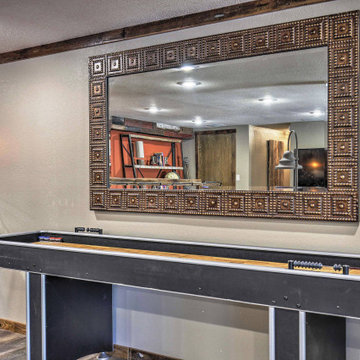
На фото: подвал среднего размера в стиле рустика с выходом наружу, разноцветными стенами, полом из винила, стандартным камином, фасадом камина из металла и коричневым полом с
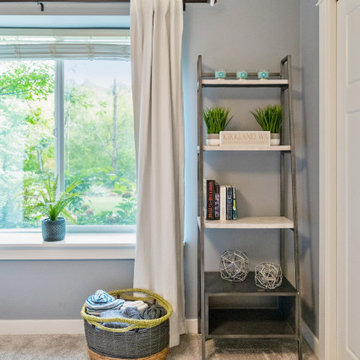
Mother-in-Law basement makeover
Идея дизайна: подвал среднего размера в стиле неоклассика (современная классика) с выходом наружу, серыми стенами, бетонным полом, подвесным камином, фасадом камина из металла и синим полом
Идея дизайна: подвал среднего размера в стиле неоклассика (современная классика) с выходом наружу, серыми стенами, бетонным полом, подвесным камином, фасадом камина из металла и синим полом
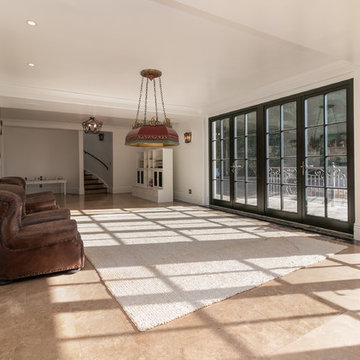
Свежая идея для дизайна: подземный, большой подвал в современном стиле с белыми стенами, полом из керамической плитки, горизонтальным камином, фасадом камина из металла и серым полом - отличное фото интерьера
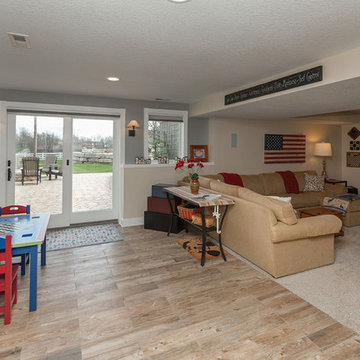
Basement remodel including game room, sitting room, bar, walk-out design, and beautiful fireplace feature.
Стильный дизайн: большой подвал в современном стиле с выходом наружу, бежевыми стенами, светлым паркетным полом, двусторонним камином, фасадом камина из металла и коричневым полом - последний тренд
Стильный дизайн: большой подвал в современном стиле с выходом наружу, бежевыми стенами, светлым паркетным полом, двусторонним камином, фасадом камина из металла и коричневым полом - последний тренд
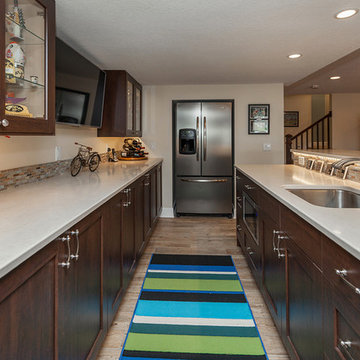
Basement remodel including game room, sitting room, bar, walk-out design, and beautiful fireplace feature.
Источник вдохновения для домашнего уюта: большой подвал в современном стиле с выходом наружу, бежевыми стенами, светлым паркетным полом, двусторонним камином, фасадом камина из металла и коричневым полом
Источник вдохновения для домашнего уюта: большой подвал в современном стиле с выходом наружу, бежевыми стенами, светлым паркетным полом, двусторонним камином, фасадом камина из металла и коричневым полом
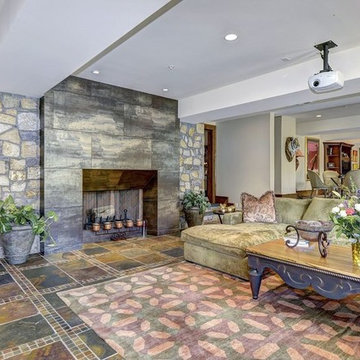
На фото: подвал среднего размера в стиле рустика с выходом наружу, серыми стенами, полом из сланца, стандартным камином, фасадом камина из металла и разноцветным полом с
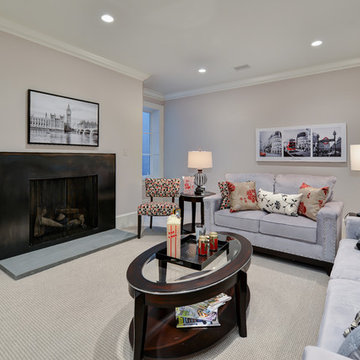
На фото: большой подвал в классическом стиле с наружными окнами, бежевыми стенами, ковровым покрытием, стандартным камином и фасадом камина из металла
Подвал с фасадом камина из металла и фасадом камина из каменной кладки – фото дизайна интерьера
11