Подвал с фасадом камина из кирпича – фото дизайна интерьера
Сортировать:
Бюджет
Сортировать:Популярное за сегодня
1 - 20 из 187 фото
1 из 3
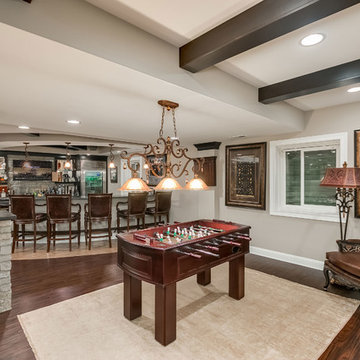
©Finished Basement Company
Свежая идея для дизайна: огромный подвал в стиле неоклассика (современная классика) с наружными окнами, серыми стенами, темным паркетным полом, угловым камином, фасадом камина из кирпича и коричневым полом - отличное фото интерьера
Свежая идея для дизайна: огромный подвал в стиле неоклассика (современная классика) с наружными окнами, серыми стенами, темным паркетным полом, угловым камином, фасадом камина из кирпича и коричневым полом - отличное фото интерьера
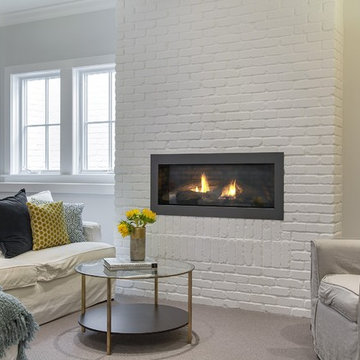
SpaceCrafting Real Estate Photography
Свежая идея для дизайна: подвал среднего размера в стиле неоклассика (современная классика) с серыми стенами, ковровым покрытием, горизонтальным камином, фасадом камина из кирпича и наружными окнами - отличное фото интерьера
Свежая идея для дизайна: подвал среднего размера в стиле неоклассика (современная классика) с серыми стенами, ковровым покрытием, горизонтальным камином, фасадом камина из кирпича и наружными окнами - отличное фото интерьера

Signature Design Interiors enjoyed transforming this family’s traditional basement into a modern family space for watching sports and movies that could also double as the perfect setting for entertaining friends and guests. Multiple comfortable seating areas were needed and a complete update to all the finishes, from top to bottom, was required.
A classy color palette of platinum, champagne, and smoky gray ties all of the spaces together, while geometric shapes and patterns add pops of interest. Every surface was touched, from the flooring to the walls and ceilings and all new furnishings were added.
One of the most traditional architectural features in the existing space was the red brick fireplace, accent wall and arches. We painted those white and gave it a distressed finish. Berber carpeting was replaced with an engineered wood flooring with a weathered texture, which is easy to maintain and clean.
In the television viewing area, a microfiber sectional is accented with a series of hexagonal tables that have been grouped together to form a multi-surface coffee table with depth, creating an unexpected focal point to the room. A rich leather accent chair and luxe area rug with a modern floral pattern ties in the overall color scheme. New geometric patterned window treatments provide the perfect frame for the wall mounted flat screen television. Oval table lamps in a brushed silver finish add not only light, but also tons of style. Just behind the sofa, there is a custom designed console table with built-in electrical and USB outlets that is paired with leather stools for additional seating when needed. Floor outlets were installed under the sectional in order to get power to the console table. How’s that for charging convenience?
Behind the TV area and beside the bar is a small sitting area. It had an existing metal pendant light, which served as a source of design inspiration to build upon. Here, we added a table for games with leather chairs that compliment those at the console table. The family’s sports memorabilia is featured on the walls and the floor is punctuated with a fantastic area rug that brings in our color theme and a dramatic geometric pattern.
We are so pleased with the results and wish our clients many years of cheering on their favorite sports teams, watching movies, and hosting great parties in their new modern basement!

На фото: маленький подвал в современном стиле с наружными окнами, зелеными стенами, ковровым покрытием, стандартным камином, фасадом камина из кирпича и серым полом для на участке и в саду с
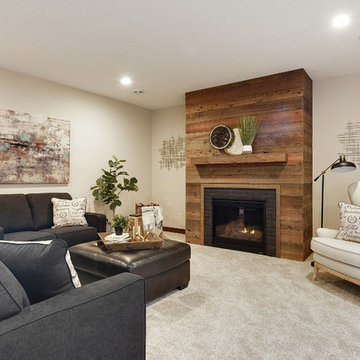
На фото: большой подвал в стиле неоклассика (современная классика) с наружными окнами, серыми стенами, ковровым покрытием, стандартным камином, фасадом камина из кирпича и белым полом
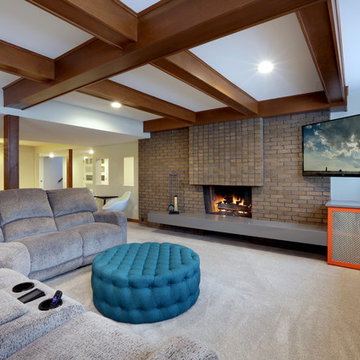
Full basement remodel. Remove (2) load bearing walls to open up entire space. Create new wall to enclose laundry room. Create dry bar near entry. New floating hearth at fireplace and entertainment cabinet with mesh inserts. Create storage bench with soft close lids for toys an bins. Create mirror corner with ballet barre. Create reading nook with book storage above and finished storage underneath and peek-throughs. Finish off and create hallway to back bedroom through utility room.

Full basement finish, custom theater, cabinets, wine cellar
Идея дизайна: подвал среднего размера в классическом стиле с выходом наружу, серыми стенами, полом из керамической плитки, стандартным камином, фасадом камина из кирпича и коричневым полом
Идея дизайна: подвал среднего размера в классическом стиле с выходом наружу, серыми стенами, полом из керамической плитки, стандартным камином, фасадом камина из кирпича и коричневым полом
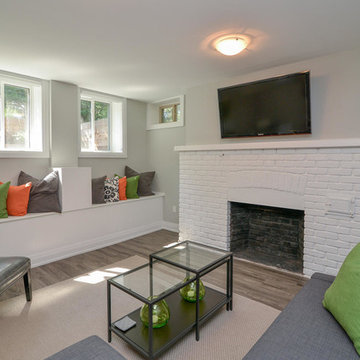
Идея дизайна: подвал среднего размера в классическом стиле с наружными окнами, серыми стенами, паркетным полом среднего тона, стандартным камином, фасадом камина из кирпича и серым полом

На фото: подвал среднего размера в стиле шебби-шик с выходом наружу, коричневыми стенами, паркетным полом среднего тона, стандартным камином, фасадом камина из кирпича и коричневым полом с

Источник вдохновения для домашнего уюта: огромный подвал в классическом стиле с выходом наружу, серыми стенами, светлым паркетным полом, стандартным камином и фасадом камина из кирпича
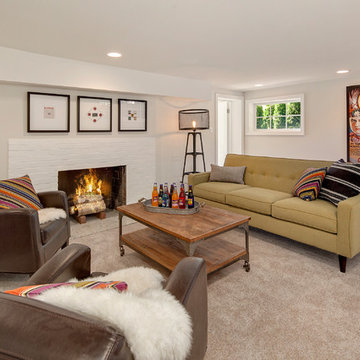
Источник вдохновения для домашнего уюта: большой подвал в морском стиле с ковровым покрытием, стандартным камином, фасадом камина из кирпича, выходом наружу и серыми стенами

Leslie Brown
На фото: большой подвал в стиле неоклассика (современная классика) с выходом наружу, бетонным полом, стандартным камином, фасадом камина из кирпича и серым полом
На фото: большой подвал в стиле неоклассика (современная классика) с выходом наружу, бетонным полом, стандартным камином, фасадом камина из кирпича и серым полом
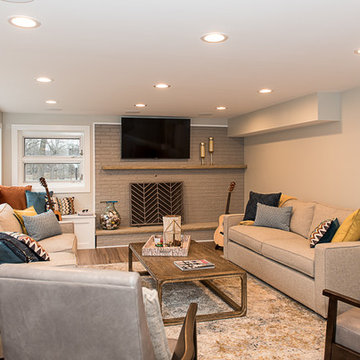
На фото: большой подвал в стиле ретро с выходом наружу, серыми стенами, полом из винила, угловым камином, фасадом камина из кирпича и коричневым полом
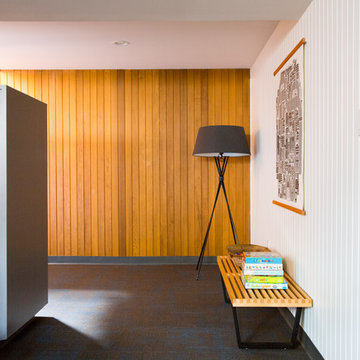
Lori Andrews
Источник вдохновения для домашнего уюта: большой подвал в скандинавском стиле с наружными окнами, белыми стенами, ковровым покрытием и фасадом камина из кирпича
Источник вдохновения для домашнего уюта: большой подвал в скандинавском стиле с наружными окнами, белыми стенами, ковровым покрытием и фасадом камина из кирпича
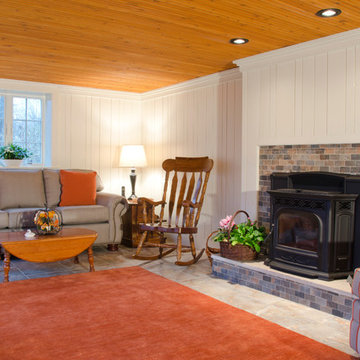
Свежая идея для дизайна: подвал среднего размера в современном стиле с выходом наружу, белыми стенами, полом из керамической плитки, стандартным камином и фасадом камина из кирпича - отличное фото интерьера
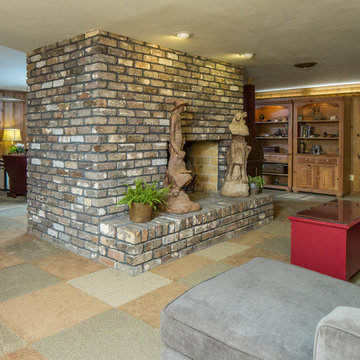
Tommy Daspit Photographer
На фото: подземный, большой подвал в стиле ретро с коричневыми стенами, ковровым покрытием, стандартным камином и фасадом камина из кирпича
На фото: подземный, большой подвал в стиле ретро с коричневыми стенами, ковровым покрытием, стандартным камином и фасадом камина из кирпича
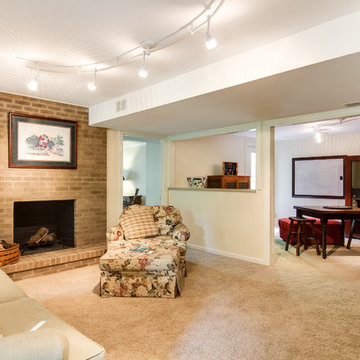
David Stewart
Свежая идея для дизайна: большой подвал в классическом стиле с выходом наружу, ковровым покрытием, стандартным камином, фасадом камина из кирпича и бежевым полом - отличное фото интерьера
Свежая идея для дизайна: большой подвал в классическом стиле с выходом наружу, ковровым покрытием, стандартным камином, фасадом камина из кирпича и бежевым полом - отличное фото интерьера
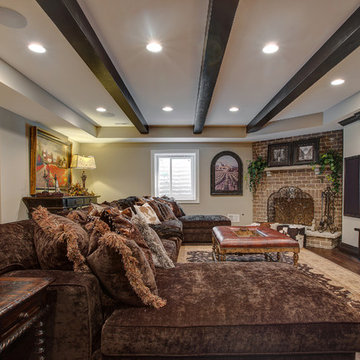
From unique home decor to handcrafted florals to luxury furniture, we hand select each piece to give your space a complete and finish look.
На фото: большой подвал в классическом стиле с бежевыми стенами, темным паркетным полом, стандартным камином и фасадом камина из кирпича
На фото: большой подвал в классическом стиле с бежевыми стенами, темным паркетным полом, стандартным камином и фасадом камина из кирпича
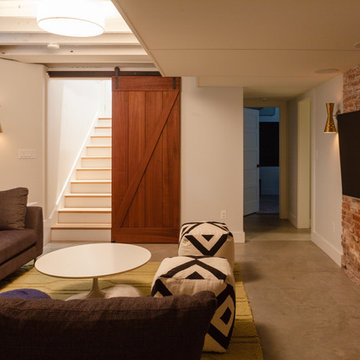
Стильный дизайн: подземный подвал среднего размера в современном стиле с белыми стенами, бетонным полом, стандартным камином и фасадом камина из кирпича - последний тренд
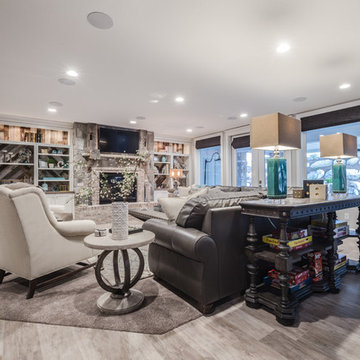
Brad Montgomery tym Homes
На фото: огромный подвал в стиле неоклассика (современная классика) с серыми стенами, паркетным полом среднего тона, стандартным камином, выходом наружу, фасадом камина из кирпича и серым полом
На фото: огромный подвал в стиле неоклассика (современная классика) с серыми стенами, паркетным полом среднего тона, стандартным камином, выходом наружу, фасадом камина из кирпича и серым полом
Подвал с фасадом камина из кирпича – фото дизайна интерьера
1