Подвал с двусторонним камином и фасадом камина из камня – фото дизайна интерьера
Сортировать:
Бюджет
Сортировать:Популярное за сегодня
41 - 60 из 189 фото
1 из 3
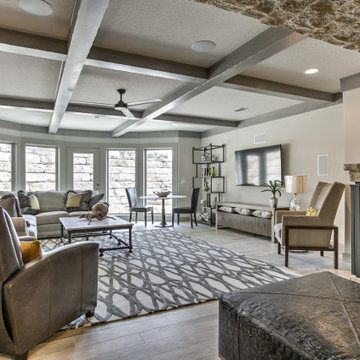
Lower level with see through fireplace
На фото: подвал среднего размера в современном стиле с выходом наружу, домашним баром, серыми стенами, полом из керамогранита, двусторонним камином, фасадом камина из камня и коричневым полом с
На фото: подвал среднего размера в современном стиле с выходом наружу, домашним баром, серыми стенами, полом из керамогранита, двусторонним камином, фасадом камина из камня и коричневым полом с
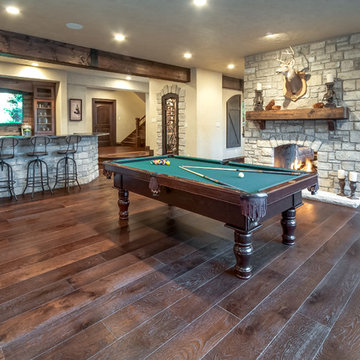
This over 7,000 square feet home is built with a native stone and textured stucco finish. The old-world interiors feel grand yet relaxed and homey. Arched doorways, wood beam ceiling treatments, stone accents and the wide plank wood floors add to the rustic charm of this home.
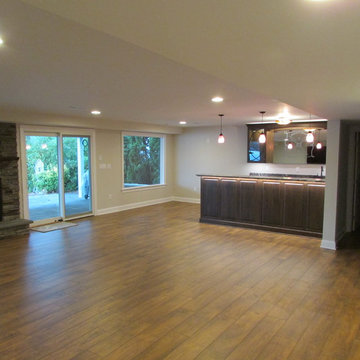
Свежая идея для дизайна: большой подвал в стиле кантри с выходом наружу, бежевыми стенами, полом из ламината, двусторонним камином, фасадом камина из камня и коричневым полом - отличное фото интерьера
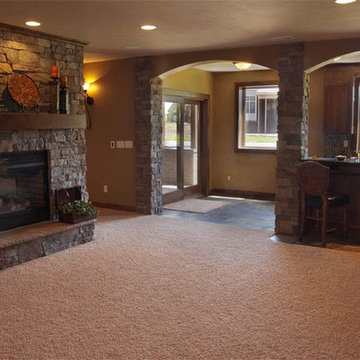
Cozy family room with a double-sided fireplace. This fully finished basement also has great views to the backyard and a covered patio area to enjoy those beautiful Kansas sunsets. The arched opening also add a nice touch.
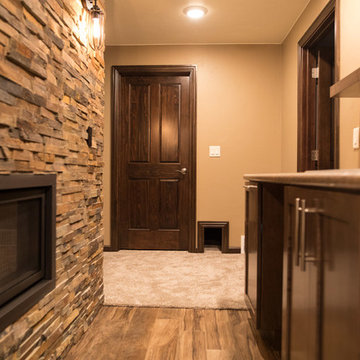
Here you're looking at a door to the unfinished storage area of the basement. It houses the electrical, water heater, and cat litter box. We even framed in a cat door so the door to this space doesn't have to always be left open.
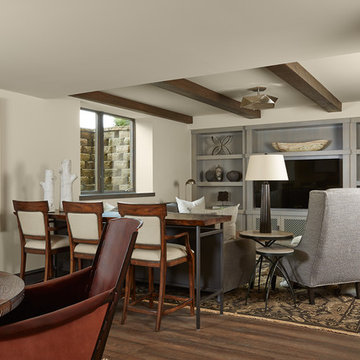
Custom built-in cabinetry with contrasting beams makes this newly remodeled lower level feel warm and inviting. www.mapeterson.com
Пример оригинального дизайна: большой подвал в средиземноморском стиле с наружными окнами, бежевыми стенами, паркетным полом среднего тона, двусторонним камином, фасадом камина из камня и коричневым полом
Пример оригинального дизайна: большой подвал в средиземноморском стиле с наружными окнами, бежевыми стенами, паркетным полом среднего тона, двусторонним камином, фасадом камина из камня и коричневым полом
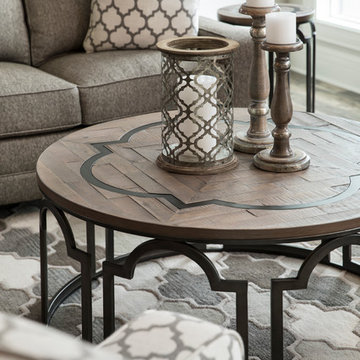
Designer: Aaron Keller | Photographer: Sarah Utech
Стильный дизайн: большой подвал в стиле неоклассика (современная классика) с выходом наружу, бежевыми стенами, паркетным полом среднего тона, двусторонним камином, фасадом камина из камня и коричневым полом - последний тренд
Стильный дизайн: большой подвал в стиле неоклассика (современная классика) с выходом наружу, бежевыми стенами, паркетным полом среднего тона, двусторонним камином, фасадом камина из камня и коричневым полом - последний тренд
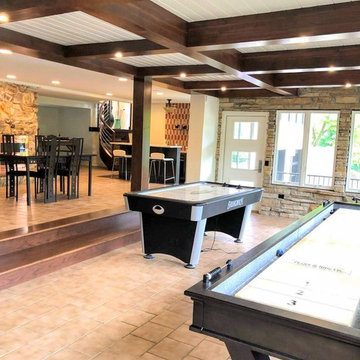
This contemporary-style basement has a beautifully exposed stonewall full of windows to overlook the property. Gorgeous custom staircase with metal railings brings a contemporary feel to this space.
Architect: Meyer Design
Photos: 716 Media
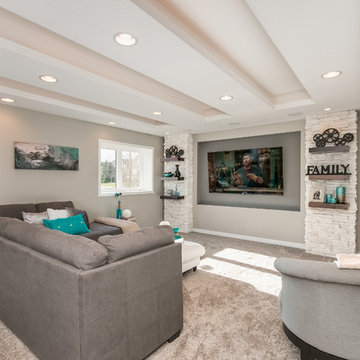
Flatscreen + Apple TV + surround sound.
Scott Amundson Photography
Свежая идея для дизайна: подвал среднего размера в классическом стиле с наружными окнами, бежевыми стенами, ковровым покрытием, двусторонним камином, фасадом камина из камня и бежевым полом - отличное фото интерьера
Свежая идея для дизайна: подвал среднего размера в классическом стиле с наружными окнами, бежевыми стенами, ковровым покрытием, двусторонним камином, фасадом камина из камня и бежевым полом - отличное фото интерьера
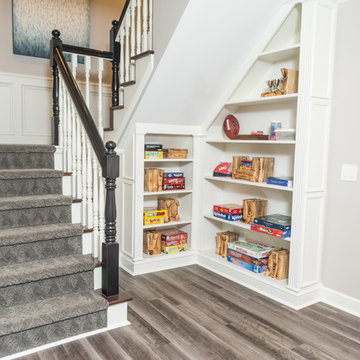
Game On is a lower level entertainment space designed for a large family. We focused on casual comfort with an injection of spunk for a lounge-like environment filled with fun and function. Architectural interest was added with our custom feature wall of herringbone wood paneling, wrapped beams and navy grasscloth lined bookshelves flanking an Ann Sacks marble mosaic fireplace surround. Blues and greens were contrasted with stark black and white. A touch of modern conversation, dining, game playing, and media lounge zones allow for a crowd to mingle with ease. With a walk out covered terrace, full kitchen, and blackout drapery for movie night, why leave home?
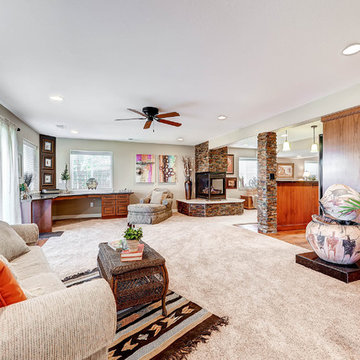
Свежая идея для дизайна: большой подвал в классическом стиле с выходом наружу, бежевыми стенами, ковровым покрытием, двусторонним камином, фасадом камина из камня и бежевым полом - отличное фото интерьера
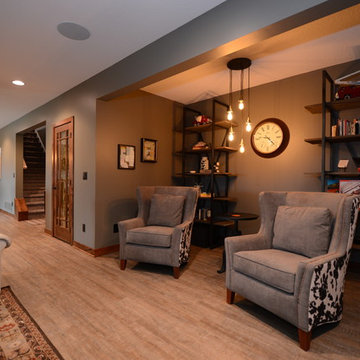
Grand Homes & Renovations took on this lower level remodel in Des Moines, Iowa. The homeowner wanted to create a special area and display for a large wine collection, an entertainment area, two sided fireplace with a seating area and a bar.
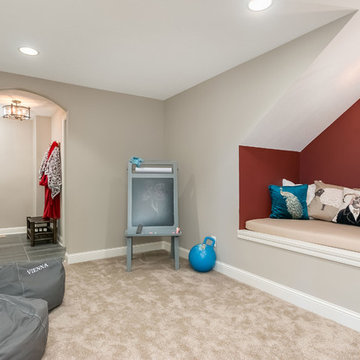
©Finished Basement Company
На фото: подвал среднего размера в стиле рустика с выходом наружу, бежевыми стенами, паркетным полом среднего тона, двусторонним камином, фасадом камина из камня и коричневым полом с
На фото: подвал среднего размера в стиле рустика с выходом наружу, бежевыми стенами, паркетным полом среднего тона, двусторонним камином, фасадом камина из камня и коричневым полом с
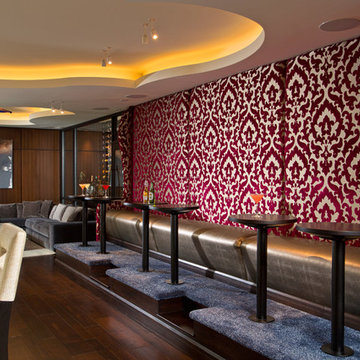
Gorgeous velvet damask wall fabric acts as a backdrop for the the banquette area and provides additional seating for the bar.
Scott Bergmann Photography
Painting by Zachary Lobdell
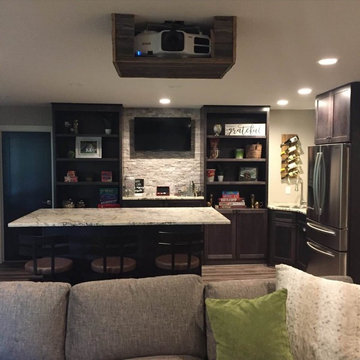
Basement remodel with an added kitchen and living space. An added stone wall feature for added warmth, brown cabinets, island for more seating and a bar area and projector for entertaining.
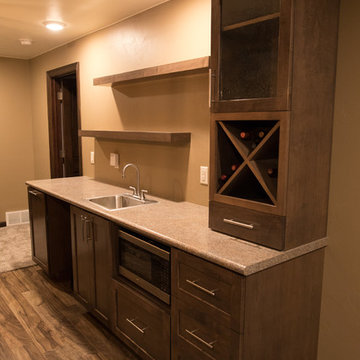
The other angle of the wet bar. It's got space for wine, wine glasses, and drawers for everything else.
На фото: подземный подвал в современном стиле с бежевыми стенами, ковровым покрытием, двусторонним камином, фасадом камина из камня и белым полом с
На фото: подземный подвал в современном стиле с бежевыми стенами, ковровым покрытием, двусторонним камином, фасадом камина из камня и белым полом с
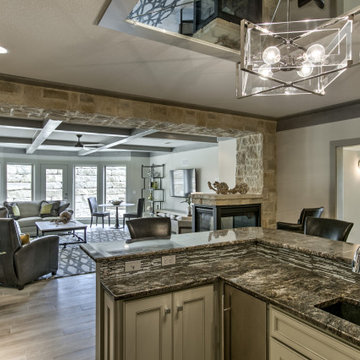
Lower level with see through fireplace
Идея дизайна: подвал среднего размера в современном стиле с выходом наружу, домашним баром, серыми стенами, полом из керамогранита, двусторонним камином, фасадом камина из камня и коричневым полом
Идея дизайна: подвал среднего размера в современном стиле с выходом наружу, домашним баром, серыми стенами, полом из керамогранита, двусторонним камином, фасадом камина из камня и коричневым полом
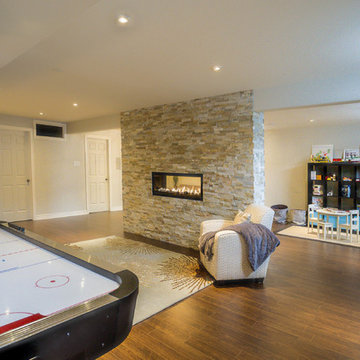
A finished basement featuring laminate flooring, cultured stone and new lighting. We wanted areas for TV watching, play, and room for Nerf Gun playing.
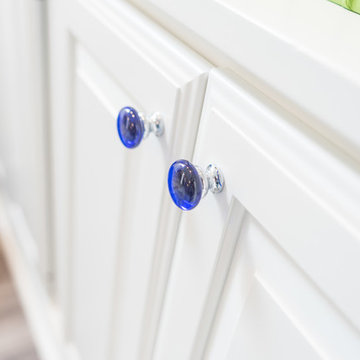
Game On is a lower level entertainment space designed for a large family. We focused on casual comfort with an injection of spunk for a lounge-like environment filled with fun and function. Architectural interest was added with our custom feature wall of herringbone wood paneling, wrapped beams and navy grasscloth lined bookshelves flanking an Ann Sacks marble mosaic fireplace surround. Blues and greens were contrasted with stark black and white. A touch of modern conversation, dining, game playing, and media lounge zones allow for a crowd to mingle with ease. With a walk out covered terrace, full kitchen, and blackout drapery for movie night, why leave home?
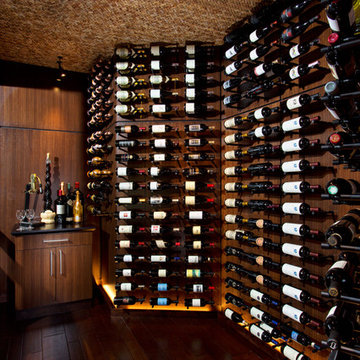
A custom, hand-laid herringbone cork ceiling is subtle but appropriate in the wine cellar, with the clients collection of vino cleverly illuminated to showcase the vintages without risking light damage.
Scott Bergmann Photography
Подвал с двусторонним камином и фасадом камина из камня – фото дизайна интерьера
3