Подвал с домашним баром и стенами из вагонки – фото дизайна интерьера
Сортировать:
Бюджет
Сортировать:Популярное за сегодня
41 - 60 из 192 фото
1 из 3
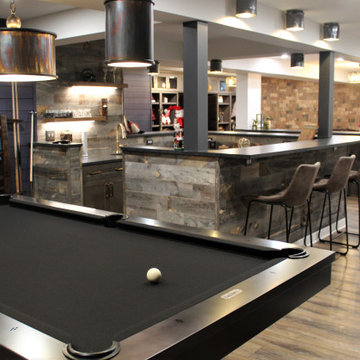
A stunning basement renovation in Frederick County Maryland with a rustic vibe and western style decor by Talon Construction. Check out all the barn wood trim and shiplap and stone veneer finishes throughout the living space that provides that your at a tavern out west. Many of these fantastic design ideas can be included in your next project
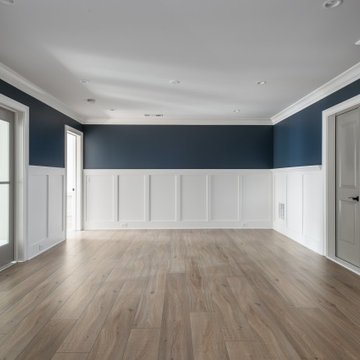
This full basement renovation included adding a mudroom area, media room, a bedroom, a full bathroom, a game room, a kitchen, a gym and a beautiful custom wine cellar. Our clients are a family that is growing, and with a new baby, they wanted a comfortable place for family to stay when they visited, as well as space to spend time themselves. They also wanted an area that was easy to access from the pool for entertaining, grabbing snacks and using a new full pool bath.We never treat a basement as a second-class area of the house. Wood beams, customized details, moldings, built-ins, beadboard and wainscoting give the lower level main-floor style. There’s just as much custom millwork as you’d see in the formal spaces upstairs. We’re especially proud of the wine cellar, the media built-ins, the customized details on the island, the custom cubbies in the mudroom and the relaxing flow throughout the entire space.
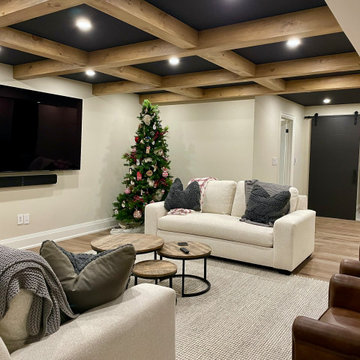
Источник вдохновения для домашнего уюта: подземный, большой подвал в стиле неоклассика (современная классика) с домашним баром, светлым паркетным полом, бежевым полом, балками на потолке и стенами из вагонки без камина
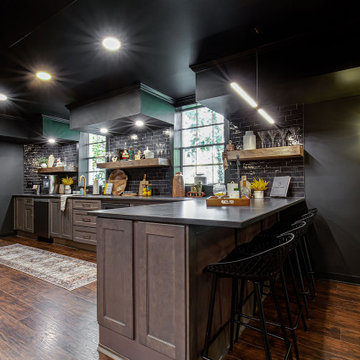
Идея дизайна: большой подвал в современном стиле с выходом наружу, домашним баром, черными стенами, полом из винила, стандартным камином, фасадом камина из кирпича, коричневым полом и стенами из вагонки
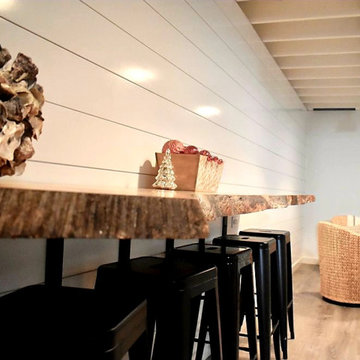
Basement Bar with live edge wood bar top
На фото: подвал в стиле неоклассика (современная классика) с домашним баром, коричневым полом, балками на потолке и стенами из вагонки
На фото: подвал в стиле неоклассика (современная классика) с домашним баром, коричневым полом, балками на потолке и стенами из вагонки
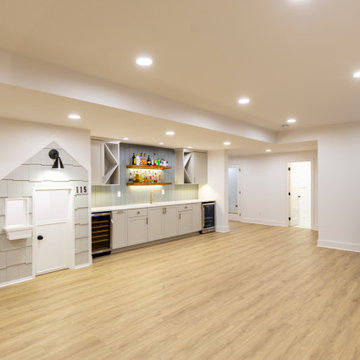
This transitional design style basement finish checks all the boxes and is the perfect hangout spot for the entire family. This space features a playroom, home gym, bathroom, guest bedroom, wet bar, understairs playhouse, and lounge area with a media accent wall.
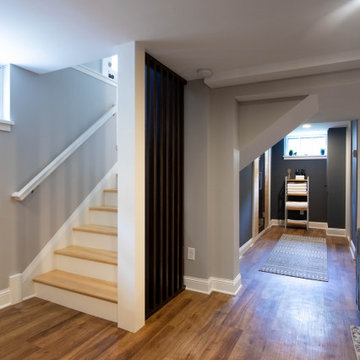
Идея дизайна: подвал среднего размера в классическом стиле с наружными окнами, домашним баром, светлым паркетным полом, коричневым полом, стенами из вагонки и серыми стенами
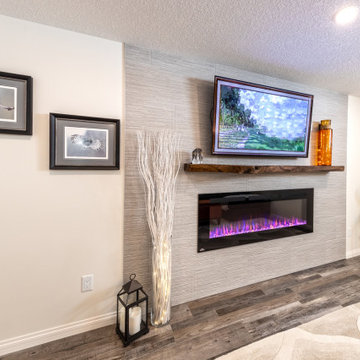
Our clients live in a beautifully maintained 60/70's era bungalow in a mature and desirable area of the city. They had previously re-developed the main floor, exterior, landscaped the front & back yards, and were now ready to develop the unfinished basement. It was a 1,000 sq ft of pure blank slate! They wanted a family room, a bar, a den, a guest bedroom large enough to accommodate a king-sized bed & walk-in closet, a four piece bathroom with an extra large 6 foot tub, and a finished laundry room. Together with our clients, a beautiful and functional space was designed and created. Have a look at the finished product. Hard to believe it is a basement! Gorgeous!
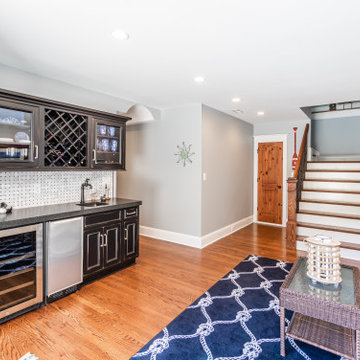
Finished basement with deluxe wet bar leads out to pool deck with wall of sliding glass doors.
Стильный дизайн: большой подвал в морском стиле с выходом наружу, домашним баром, серыми стенами, паркетным полом среднего тона, коричневым полом и стенами из вагонки - последний тренд
Стильный дизайн: большой подвал в морском стиле с выходом наружу, домашним баром, серыми стенами, паркетным полом среднего тона, коричневым полом и стенами из вагонки - последний тренд
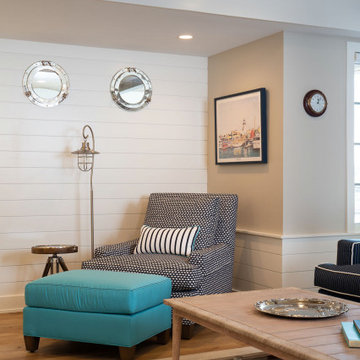
Lower Level of home on Lake Minnetonka
Nautical call with white shiplap and blue accents for finishes. This photo highlights the built-ins that flank the fireplace.
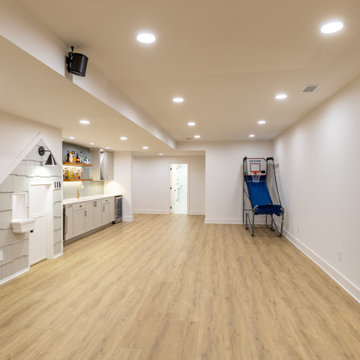
This transitional design style basement finish checks all the boxes and is the perfect hangout spot for the entire family. This space features a playroom, home gym, bathroom, guest bedroom, wet bar, understairs playhouse, and lounge area with a media accent wall.
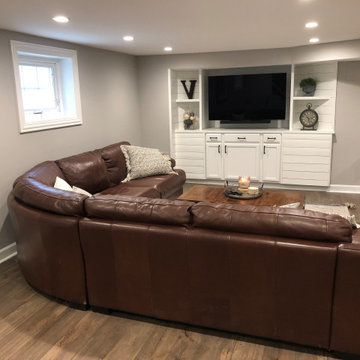
Luxury Vinyl Plank Flooring
Источник вдохновения для домашнего уюта: подвал среднего размера в стиле фьюжн с наружными окнами, домашним баром, кессонным потолком, стенами из вагонки, серыми стенами и коричневым полом
Источник вдохновения для домашнего уюта: подвал среднего размера в стиле фьюжн с наружными окнами, домашним баром, кессонным потолком, стенами из вагонки, серыми стенами и коричневым полом
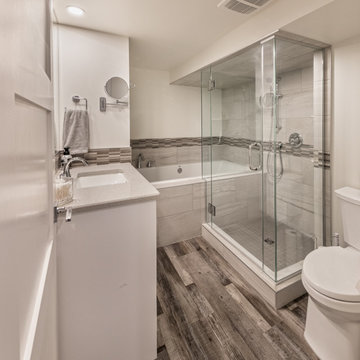
Our clients live in a beautifully maintained 60/70's era bungalow in a mature and desirable area of the city. They had previously re-developed the main floor, exterior, landscaped the front & back yards, and were now ready to develop the unfinished basement. It was a 1,000 sq ft of pure blank slate! They wanted a family room, a bar, a den, a guest bedroom large enough to accommodate a king-sized bed & walk-in closet, a four piece bathroom with an extra large 6 foot tub, and a finished laundry room. Together with our clients, a beautiful and functional space was designed and created. Have a look at the finished product. Hard to believe it is a basement! Gorgeous!
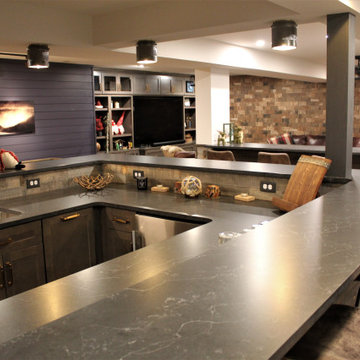
A stunning basement renovation in Frederick County Maryland with a rustic vibe and western style decor by Talon Construction. Check out all the barn wood trim and shiplap and stone veneer finishes throughout the living space that provides that your at a tavern out west. Many of these fantastic design ideas can be included in your next project
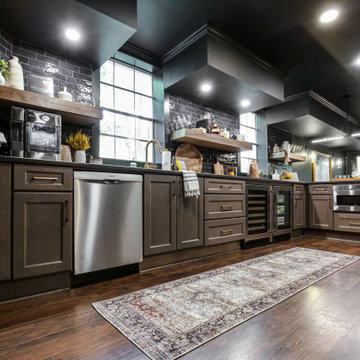
Свежая идея для дизайна: большой подвал в современном стиле с выходом наружу, домашним баром, черными стенами, полом из винила, стандартным камином, фасадом камина из кирпича, коричневым полом и стенами из вагонки - отличное фото интерьера
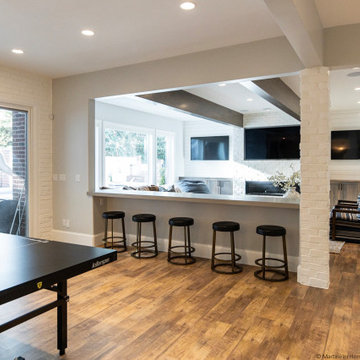
Стильный дизайн: большой подвал в стиле неоклассика (современная классика) с выходом наружу, домашним баром, серыми стенами, полом из винила, фасадом камина из кирпича, коричневым полом, балками на потолке и стенами из вагонки - последний тренд
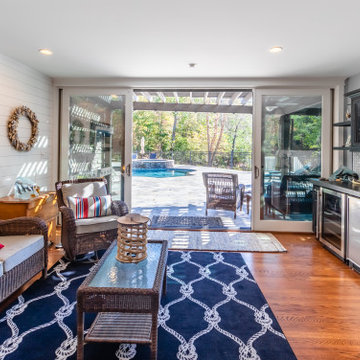
Finished basement with deluxe wet bar leads out to pool deck with wall of sliding glass doors.
Свежая идея для дизайна: большой подвал в морском стиле с выходом наружу, домашним баром, серыми стенами, паркетным полом среднего тона, коричневым полом и стенами из вагонки - отличное фото интерьера
Свежая идея для дизайна: большой подвал в морском стиле с выходом наружу, домашним баром, серыми стенами, паркетным полом среднего тона, коричневым полом и стенами из вагонки - отличное фото интерьера
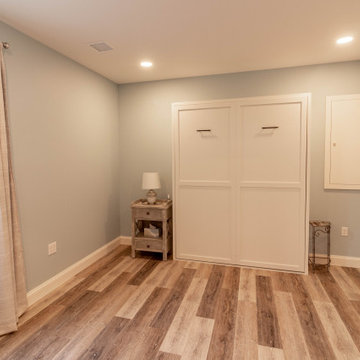
На фото: подвал среднего размера в стиле кантри с наружными окнами, домашним баром, белыми стенами, полом из винила, коричневым полом и стенами из вагонки с
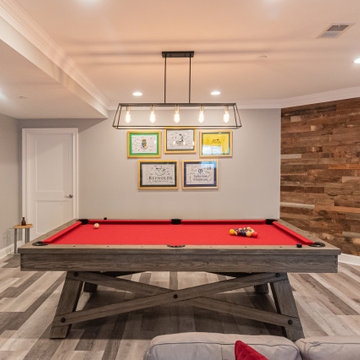
Gardner/Fox created this clients' ultimate man cave! What began as an unfinished basement is now 2,250 sq. ft. of rustic modern inspired joy! The different amenities in this space include a wet bar, poker, billiards, foosball, entertainment area, 3/4 bath, sauna, home gym, wine wall, and last but certainly not least, a golf simulator. To create a harmonious rustic modern look the design includes reclaimed barnwood, matte black accents, and modern light fixtures throughout the space.
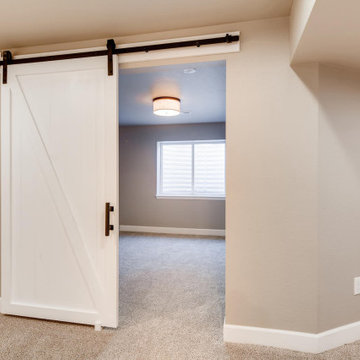
Refreshing Modern Farmhouse design keeps this basement feeling fresh.
На фото: подвал среднего размера в стиле кантри с наружными окнами, домашним баром, белыми стенами, ковровым покрытием, бежевым полом и стенами из вагонки
На фото: подвал среднего размера в стиле кантри с наружными окнами, домашним баром, белыми стенами, ковровым покрытием, бежевым полом и стенами из вагонки
Подвал с домашним баром и стенами из вагонки – фото дизайна интерьера
3