Подвал с домашним баром и полом из винила – фото дизайна интерьера
Сортировать:
Бюджет
Сортировать:Популярное за сегодня
101 - 120 из 819 фото
1 из 3
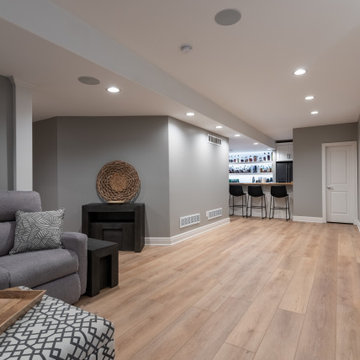
Inspired by sandy shorelines on the California coast, this beachy blonde floor brings just the right amount of variation to each room. With the Modin Collection, we have raised the bar on luxury vinyl plank. The result is a new standard in resilient flooring. Modin offers true embossed in register texture, a low sheen level, a rigid SPC core, an industry-leading wear layer, and so much more.
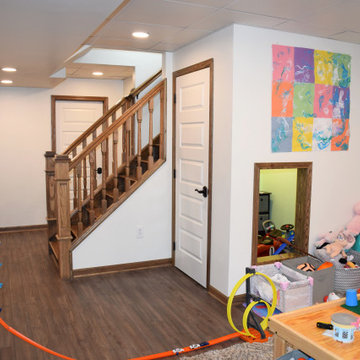
Пример оригинального дизайна: большой подвал в стиле неоклассика (современная классика) с домашним баром, белыми стенами, полом из винила, коричневым полом и наружными окнами без камина
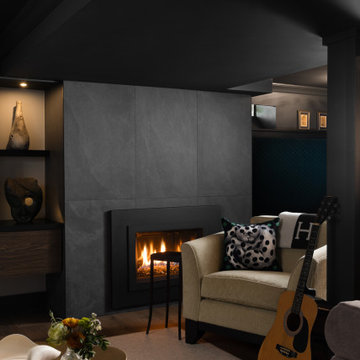
Свежая идея для дизайна: подземный, маленький подвал в современном стиле с домашним баром, черными стенами, полом из винила, стандартным камином, фасадом камина из камня, коричневым полом и обоями на стенах для на участке и в саду - отличное фото интерьера
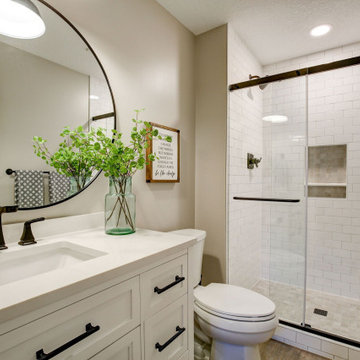
New finished basement. Includes large family room with expansive wet bar, spare bedroom/workout room, 3/4 bath, linear gas fireplace.
Стильный дизайн: большой подвал в современном стиле с выходом наружу, домашним баром, серыми стенами, полом из винила, стандартным камином, фасадом камина из плитки, серым полом, многоуровневым потолком и обоями на стенах - последний тренд
Стильный дизайн: большой подвал в современном стиле с выходом наружу, домашним баром, серыми стенами, полом из винила, стандартным камином, фасадом камина из плитки, серым полом, многоуровневым потолком и обоями на стенах - последний тренд
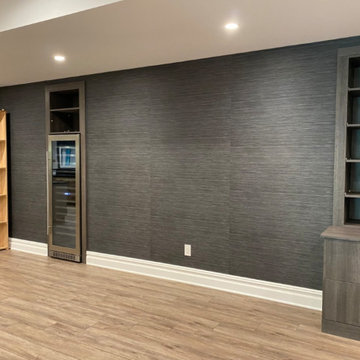
Источник вдохновения для домашнего уюта: большой подвал в современном стиле с выходом наружу, домашним баром, серыми стенами, полом из винила, бежевым полом, многоуровневым потолком и обоями на стенах без камина
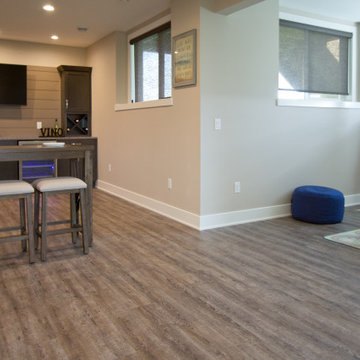
If you love what you see and would like to know more about the manufacturer/color/style of a Floor & Home product used in this project, submit a product inquiry request here: bit.ly/_ProductInquiry
Floor & Home products supplied by Coyle Carpet One- Madison, WI - Products Supplied Include: Bengali Hardwood Floors, Floor Tile, Wood-look Luxury Vinyl Plank (LVP), Masterbath Tile, Wall Tile
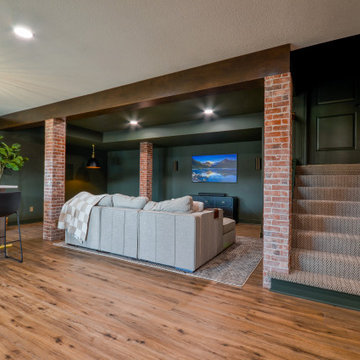
Our clients wanted a speakeasy vibe for their basement as they love to entertain. We achieved this look/feel with the dark moody paint color matched with the brick accent tile and beams. The clients have a big family, love to host and also have friends and family from out of town! The guest bedroom and bathroom was also a must for this space - they wanted their family and friends to have a beautiful and comforting stay with everything they would need! With the bathroom we did the shower with beautiful white subway tile. The fun LED mirror makes a statement with the custom vanity and fixtures that give it a pop. We installed the laundry machine and dryer in this space as well with some floating shelves. There is a booth seating and lounge area plus the seating at the bar area that gives this basement plenty of space to gather, eat, play games or cozy up! The home bar is great for any gathering and the added bedroom and bathroom make this the basement the perfect space!
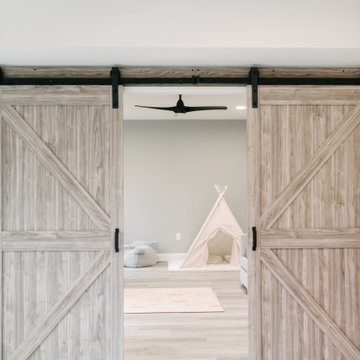
This family needed their basement to be a space to let loose and connect with their people.
We worked closely with the Hsieh family to transform their basement into a space of connection, where they could watch their favorite show, mix their end-of-day cocktail, or spend their evening having a tea party with their favorite princess.
The Hsieh Wishlist:
✔️ Modern Bar
✔️ Built-In Shelves for TV
✔️ Playroom
✔️ Gold Accents

На фото: подвал среднего размера в стиле кантри с наружными окнами, домашним баром, белыми стенами, полом из винила, коричневым полом и стенами из вагонки с
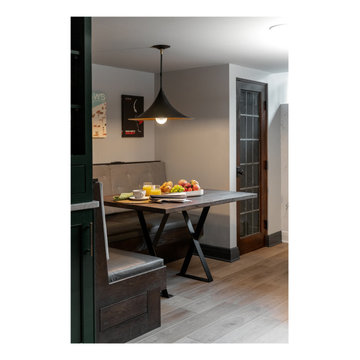
Идея дизайна: подвал среднего размера в стиле неоклассика (современная классика) с наружными окнами, домашним баром, серыми стенами, полом из винила, горизонтальным камином, фасадом камина из штукатурки и коричневым полом
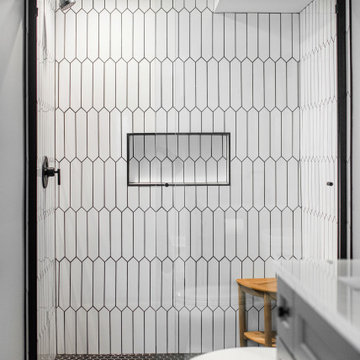
Пример оригинального дизайна: подземный, большой подвал в стиле неоклассика (современная классика) с домашним баром, серыми стенами, полом из винила и бежевым полом
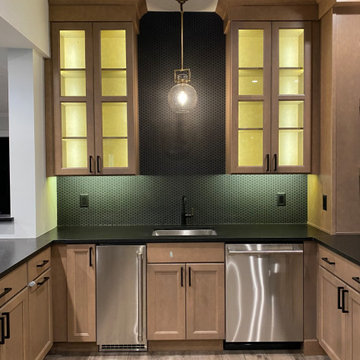
Пример оригинального дизайна: большой подвал в современном стиле с выходом наружу, домашним баром, серыми стенами, полом из винила, бежевым полом, многоуровневым потолком и обоями на стенах без камина
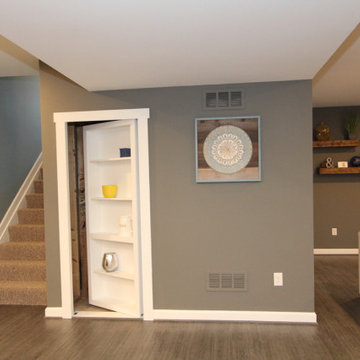
The goal for this 2000+ sq.ft. basement renovation was to create a new area that could be enjoyed by the entire family.
An eye-catching three-part custom designed bar area in contrasting colors and natural stone served as the basement’s centerpiece. Wellborn Hancock Onyx cabinetry and crown molding accompanied by white quartz countertops were chosen to fit the bill. The backsplash stone façade on two walls added both texture and warmth.
Stainless steel appliances including a bar-sized dishwasher, drawer-style microwave, under-mount sink, ice maker, and wine refrigerator provided a sleek finish throughout.
Luxury vinyl plank flooring was installed throughout the entire basement to ensure durability for everyday usage. With floating wood shelving,
a double-door closet, roomy couch area, and a 70-inch TV mounted to the wall, the family room area will please both our clients, and their teenage children.
The two-doored “Jack and Jill” style bathroom was purposely situated between the guest/ office area and family room to ensure accessibility and privacy. A custom glass shower with glass tiled floor and wall accents coordinated with the Onyx colored white under-mount sinks.
Access to a utility closet was tastefully disguised with a custom built-in shelved door created to look just like a bookcase. We call it their invisible closet door.
Now that construction is over, let the fun begin!
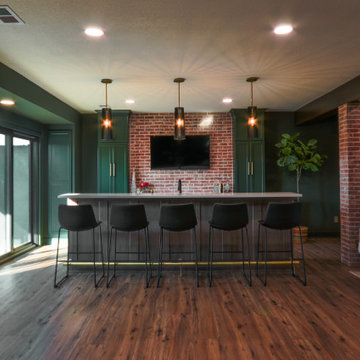
Our clients wanted a speakeasy vibe for their basement as they love to entertain. We achieved this look/feel with the dark moody paint color matched with the brick accent tile and beams. The clients have a big family, love to host and also have friends and family from out of town! The guest bedroom and bathroom was also a must for this space - they wanted their family and friends to have a beautiful and comforting stay with everything they would need! With the bathroom we did the shower with beautiful white subway tile. The fun LED mirror makes a statement with the custom vanity and fixtures that give it a pop. We installed the laundry machine and dryer in this space as well with some floating shelves. There is a booth seating and lounge area plus the seating at the bar area that gives this basement plenty of space to gather, eat, play games or cozy up! The home bar is great for any gathering and the added bedroom and bathroom make this the basement the perfect space!
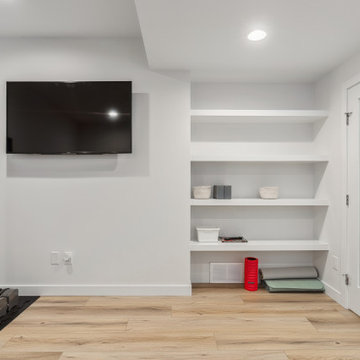
Источник вдохновения для домашнего уюта: подвал в современном стиле с домашним баром, белыми стенами, полом из винила и коричневым полом
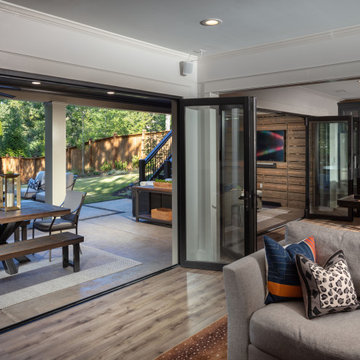
Our clients came to us to transform their dark, unfinished basement into a multifaceted, sophisticated, and stylish, entertainment hub. Their wish list included an expansive, open, entertainment area with a dramatic indoor/outdoor connection, private gym, full bathroom, and wine storage. The result is a stunning, light filled, space where mid-century modern lines meet transitional finishes.
The mirrored backsplash, floating shelves, custom charcoal cabinets, Caesarstone quartz countertops and brass chandelier pendants bring a touch of glam to this show-stopping kitchen and bar area. The chic living space includes a custom shuffleboard table, game table, large flat screen TV and ample seating for more entertaining options. Large panoramic doors open the entire width of the basement creating a spectacular setting for indoor-outdoor gatherings and fill the space with an abundance of natural light.

This full basement renovation included adding a mudroom area, media room, a bedroom, a full bathroom, a game room, a kitchen, a gym and a beautiful custom wine cellar. Our clients are a family that is growing, and with a new baby, they wanted a comfortable place for family to stay when they visited, as well as space to spend time themselves. They also wanted an area that was easy to access from the pool for entertaining, grabbing snacks and using a new full pool bath.We never treat a basement as a second-class area of the house. Wood beams, customized details, moldings, built-ins, beadboard and wainscoting give the lower level main-floor style. There’s just as much custom millwork as you’d see in the formal spaces upstairs. We’re especially proud of the wine cellar, the media built-ins, the customized details on the island, the custom cubbies in the mudroom and the relaxing flow throughout the entire space.
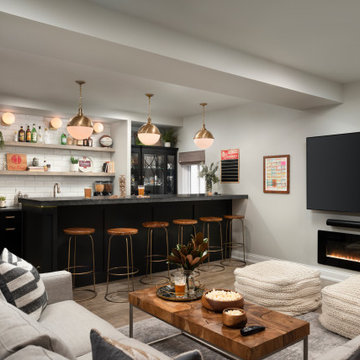
Идея дизайна: подземный подвал среднего размера в стиле неоклассика (современная классика) с домашним баром, серыми стенами, полом из винила, стандартным камином и коричневым полом
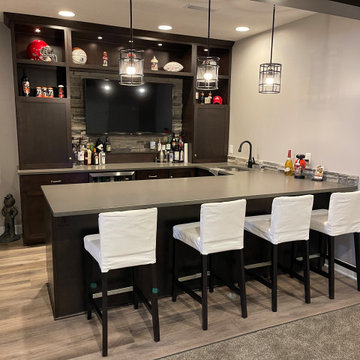
Custom maple cabinets stained expresso makes a stunning basement bar.
Стильный дизайн: подвал с полом из винила и домашним баром - последний тренд
Стильный дизайн: подвал с полом из винила и домашним баром - последний тренд
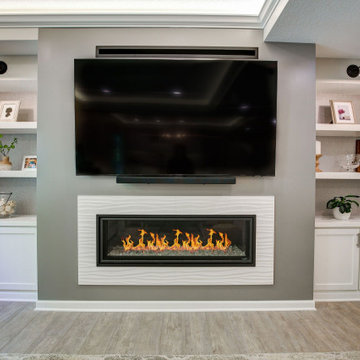
New finished basement. Includes large family room with expansive wet bar, spare bedroom/workout room, 3/4 bath, linear gas fireplace.
На фото: большой подвал в современном стиле с выходом наружу, домашним баром, серыми стенами, полом из винила, стандартным камином, фасадом камина из плитки, серым полом, многоуровневым потолком и обоями на стенах с
На фото: большой подвал в современном стиле с выходом наружу, домашним баром, серыми стенами, полом из винила, стандартным камином, фасадом камина из плитки, серым полом, многоуровневым потолком и обоями на стенах с
Подвал с домашним баром и полом из винила – фото дизайна интерьера
6