Подвал с домашним баром и любым фасадом камина – фото дизайна интерьера
Сортировать:
Бюджет
Сортировать:Популярное за сегодня
81 - 100 из 790 фото
1 из 3

Свежая идея для дизайна: подвал среднего размера в стиле неоклассика (современная классика) с наружными окнами, домашним баром, полом из ламината, горизонтальным камином, фасадом камина из плитки, коричневым полом и кессонным потолком - отличное фото интерьера

The homeowners had a very specific vision for their large daylight basement. To begin, Neil Kelly's team, led by Portland Design Consultant Fabian Genovesi, took down numerous walls to completely open up the space, including the ceilings, and removed carpet to expose the concrete flooring. The concrete flooring was repaired, resurfaced and sealed with cracks in tact for authenticity. Beams and ductwork were left exposed, yet refined, with additional piping to conceal electrical and gas lines. Century-old reclaimed brick was hand-picked by the homeowner for the east interior wall, encasing stained glass windows which were are also reclaimed and more than 100 years old. Aluminum bar-top seating areas in two spaces. A media center with custom cabinetry and pistons repurposed as cabinet pulls. And the star of the show, a full 4-seat wet bar with custom glass shelving, more custom cabinetry, and an integrated television-- one of 3 TVs in the space. The new one-of-a-kind basement has room for a professional 10-person poker table, pool table, 14' shuffleboard table, and plush seating.

На фото: большой подвал в современном стиле с выходом наружу, домашним баром, черными стенами, полом из винила, стандартным камином, фасадом камина из кирпича, коричневым полом и стенами из вагонки

Basement Finish with a wet bar, bunkbed room, bathroom design, stage
Стильный дизайн: большой подвал в стиле лофт с выходом наружу, домашним баром, серыми стенами, полом из винила, печью-буржуйкой, фасадом камина из плитки, коричневым полом и стенами из вагонки - последний тренд
Стильный дизайн: большой подвал в стиле лофт с выходом наружу, домашним баром, серыми стенами, полом из винила, печью-буржуйкой, фасадом камина из плитки, коричневым полом и стенами из вагонки - последний тренд

The homeowners had a very specific vision for their large daylight basement. To begin, Neil Kelly's team, led by Portland Design Consultant Fabian Genovesi, took down numerous walls to completely open up the space, including the ceilings, and removed carpet to expose the concrete flooring. The concrete flooring was repaired, resurfaced and sealed with cracks in tact for authenticity. Beams and ductwork were left exposed, yet refined, with additional piping to conceal electrical and gas lines. Century-old reclaimed brick was hand-picked by the homeowner for the east interior wall, encasing stained glass windows which were are also reclaimed and more than 100 years old. Aluminum bar-top seating areas in two spaces. A media center with custom cabinetry and pistons repurposed as cabinet pulls. And the star of the show, a full 4-seat wet bar with custom glass shelving, more custom cabinetry, and an integrated television-- one of 3 TVs in the space. The new one-of-a-kind basement has room for a professional 10-person poker table, pool table, 14' shuffleboard table, and plush seating.
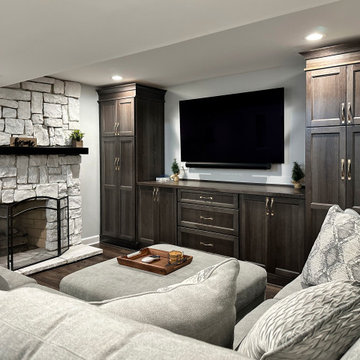
Basement remodel completed by Advance Design Studio. Project highlights include new flooring throughout, a wet bar with seating, and a built-in entertainment wall. This space was designed with both adults and kids in mind, and our clients are thrilled with their new basement living space!

Below Buchanan is a basement renovation that feels as light and welcoming as one of our outdoor living spaces. The project is full of unique details, custom woodworking, built-in storage, and gorgeous fixtures. Custom carpentry is everywhere, from the built-in storage cabinets and molding to the private booth, the bar cabinetry, and the fireplace lounge.
Creating this bright, airy atmosphere was no small challenge, considering the lack of natural light and spatial restrictions. A color pallet of white opened up the space with wood, leather, and brass accents bringing warmth and balance. The finished basement features three primary spaces: the bar and lounge, a home gym, and a bathroom, as well as additional storage space. As seen in the before image, a double row of support pillars runs through the center of the space dictating the long, narrow design of the bar and lounge. Building a custom dining area with booth seating was a clever way to save space. The booth is built into the dividing wall, nestled between the support beams. The same is true for the built-in storage cabinet. It utilizes a space between the support pillars that would otherwise have been wasted.
The small details are as significant as the larger ones in this design. The built-in storage and bar cabinetry are all finished with brass handle pulls, to match the light fixtures, faucets, and bar shelving. White marble counters for the bar, bathroom, and dining table bring a hint of Hollywood glamour. White brick appears in the fireplace and back bar. To keep the space feeling as lofty as possible, the exposed ceilings are painted black with segments of drop ceilings accented by a wide wood molding, a nod to the appearance of exposed beams. Every detail is thoughtfully chosen right down from the cable railing on the staircase to the wood paneling behind the booth, and wrapping the bar.

Пример оригинального дизайна: большой подвал в классическом стиле с наружными окнами, домашним баром, зелеными стенами, темным паркетным полом, стандартным камином, фасадом камина из плитки, коричневым полом и панелями на стенах

Пример оригинального дизайна: большой подвал в классическом стиле с выходом наружу, домашним баром, серыми стенами, паркетным полом среднего тона, стандартным камином, фасадом камина из плитки, коричневым полом и многоуровневым потолком

Lower Level of home on Lake Minnetonka
Nautical call with white shiplap and blue accents for finishes.
Источник вдохновения для домашнего уюта: подвал среднего размера в морском стиле с выходом наружу, домашним баром, белыми стенами, светлым паркетным полом, стандартным камином, фасадом камина из камня, коричневым полом, балками на потолке и стенами из вагонки
Источник вдохновения для домашнего уюта: подвал среднего размера в морском стиле с выходом наружу, домашним баром, белыми стенами, светлым паркетным полом, стандартным камином, фасадом камина из камня, коричневым полом, балками на потолке и стенами из вагонки
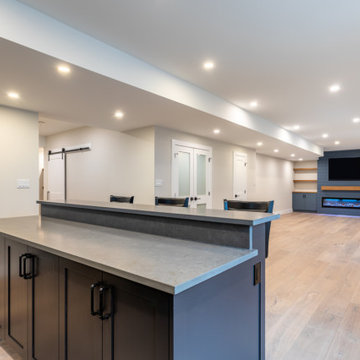
Пример оригинального дизайна: большой подвал в стиле лофт с выходом наружу, домашним баром, серыми стенами, светлым паркетным полом, подвесным камином, фасадом камина из вагонки и коричневым полом
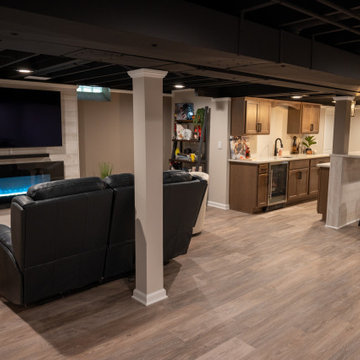
На фото: подземный подвал среднего размера в классическом стиле с домашним баром, полом из винила, горизонтальным камином, фасадом камина из дерева, коричневым полом и балками на потолке с

Client wanted to create an cozy, "hip" entertaining space in their basement. Used black, gold, natural for the various in different textures. Used high style furniture to complete the looks. It's a space you don't want to leave.
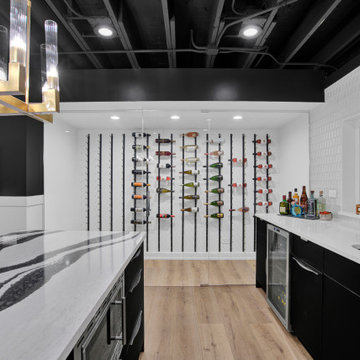
In this Basement, we created a place to relax, entertain, and ultimately create memories in this glam, elegant, with a rustic twist vibe space. The Cambria Luxury Series countertop makes a statement and sets the tone. A white background intersected with bold, translucent black and charcoal veins with muted light gray spatter and cross veins dispersed throughout. We created three intimate areas to entertain without feeling separated as a whole.

This full basement renovation included adding a mudroom area, media room, a bedroom, a full bathroom, a game room, a kitchen, a gym and a beautiful custom wine cellar. Our clients are a family that is growing, and with a new baby, they wanted a comfortable place for family to stay when they visited, as well as space to spend time themselves. They also wanted an area that was easy to access from the pool for entertaining, grabbing snacks and using a new full pool bath.We never treat a basement as a second-class area of the house. Wood beams, customized details, moldings, built-ins, beadboard and wainscoting give the lower level main-floor style. There’s just as much custom millwork as you’d see in the formal spaces upstairs. We’re especially proud of the wine cellar, the media built-ins, the customized details on the island, the custom cubbies in the mudroom and the relaxing flow throughout the entire space.
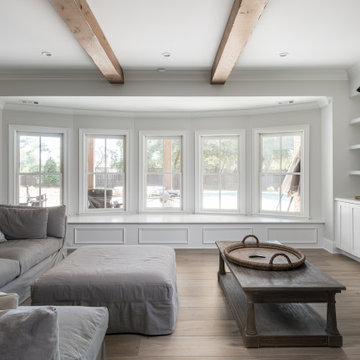
This full basement renovation included adding a mudroom area, media room, a bedroom, a full bathroom, a game room, a kitchen, a gym and a beautiful custom wine cellar. Our clients are a family that is growing, and with a new baby, they wanted a comfortable place for family to stay when they visited, as well as space to spend time themselves. They also wanted an area that was easy to access from the pool for entertaining, grabbing snacks and using a new full pool bath.We never treat a basement as a second-class area of the house. Wood beams, customized details, moldings, built-ins, beadboard and wainscoting give the lower level main-floor style. There’s just as much custom millwork as you’d see in the formal spaces upstairs. We’re especially proud of the wine cellar, the media built-ins, the customized details on the island, the custom cubbies in the mudroom and the relaxing flow throughout the entire space.
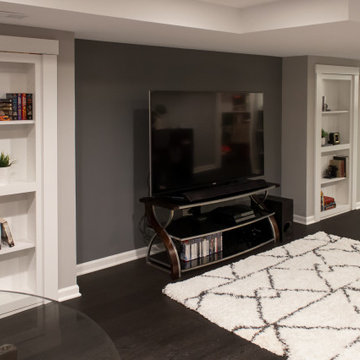
Main living area in the basement.
На фото: подземный подвал среднего размера в стиле неоклассика (современная классика) с домашним баром, серыми стенами, полом из винила, фасадом камина из дерева и серым полом с
На фото: подземный подвал среднего размера в стиле неоклассика (современная классика) с домашним баром, серыми стенами, полом из винила, фасадом камина из дерева и серым полом с
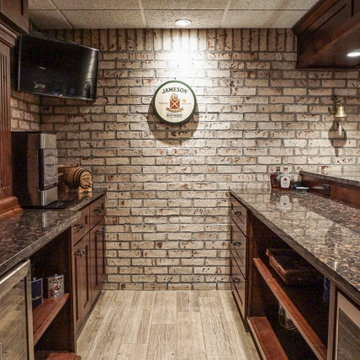
Идея дизайна: маленький подвал в стиле рустика с выходом наружу, домашним баром, белыми стенами, светлым паркетным полом, двусторонним камином, фасадом камина из кирпича, серым полом и кирпичными стенами для на участке и в саду
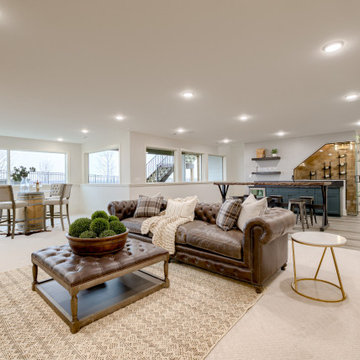
Источник вдохновения для домашнего уюта: подвал в классическом стиле с наружными окнами, домашним баром, ковровым покрытием, горизонтальным камином, фасадом камина из плитки и обоями на стенах
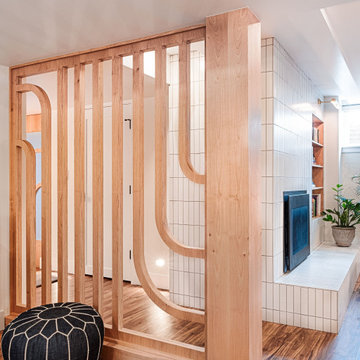
Пример оригинального дизайна: подвал среднего размера в стиле неоклассика (современная классика) с наружными окнами, домашним баром, полом из ламината, фасадом камина из плитки, коричневым полом и кессонным потолком
Подвал с домашним баром и любым фасадом камина – фото дизайна интерьера
5