Подвал с домашним баром и игровой комнатой – фото дизайна интерьера
Сортировать:
Бюджет
Сортировать:Популярное за сегодня
141 - 160 из 3 940 фото
1 из 3

A light filled basement complete with a Home Bar and Game Room. Beyond the Pool Table and Ping Pong Table, the floor to ceiling sliding glass doors open onto an outdoor sitting patio.
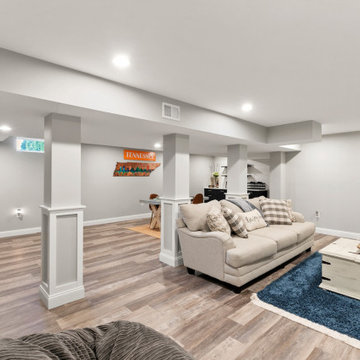
Пример оригинального дизайна: подземный подвал среднего размера в стиле модернизм с домашним баром, белыми стенами, паркетным полом среднего тона и коричневым полом
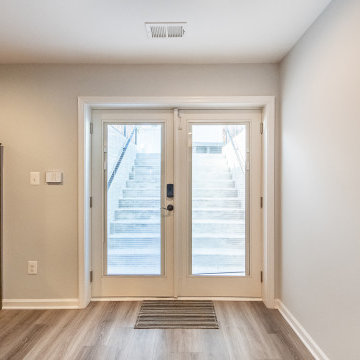
Basement walk-out with a large exterior French door
Идея дизайна: большой подвал в стиле неоклассика (современная классика) с выходом наружу, домашним баром, серыми стенами, полом из винила и коричневым полом без камина
Идея дизайна: большой подвал в стиле неоклассика (современная классика) с выходом наружу, домашним баром, серыми стенами, полом из винила и коричневым полом без камина
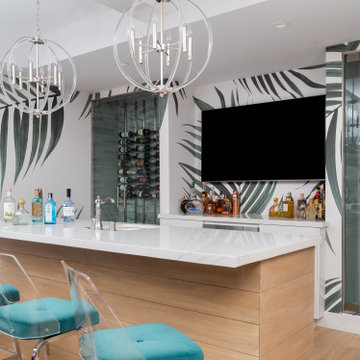
{rimary Bathroom tub is gorgeous
На фото: подземный, большой подвал в современном стиле с игровой комнатой, белыми стенами и обоями на стенах
На фото: подземный, большой подвал в современном стиле с игровой комнатой, белыми стенами и обоями на стенах

Griffey Remodeling, Columbus, Ohio, 2021 Regional CotY Award Winner, Basement $100,000 to $250,000
Источник вдохновения для домашнего уюта: большой подвал в стиле кантри с наружными окнами, домашним баром, полом из винила, стандартным камином, фасадом камина из камня, потолком из вагонки и кирпичными стенами
Источник вдохновения для домашнего уюта: большой подвал в стиле кантри с наружными окнами, домашним баром, полом из винила, стандартным камином, фасадом камина из камня, потолком из вагонки и кирпичными стенами
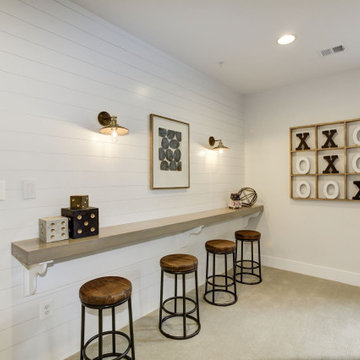
На фото: большой подвал в стиле неоклассика (современная классика) с наружными окнами, домашним баром, белыми стенами, ковровым покрытием, бежевым полом и стенами из вагонки без камина

Basement reno,
Пример оригинального дизайна: подземный подвал среднего размера в стиле кантри с домашним баром, белыми стенами, ковровым покрытием, серым полом, деревянным потолком и панелями на части стены
Пример оригинального дизайна: подземный подвал среднего размера в стиле кантри с домашним баром, белыми стенами, ковровым покрытием, серым полом, деревянным потолком и панелями на части стены

Below Buchanan is a basement renovation that feels as light and welcoming as one of our outdoor living spaces. The project is full of unique details, custom woodworking, built-in storage, and gorgeous fixtures. Custom carpentry is everywhere, from the built-in storage cabinets and molding to the private booth, the bar cabinetry, and the fireplace lounge.
Creating this bright, airy atmosphere was no small challenge, considering the lack of natural light and spatial restrictions. A color pallet of white opened up the space with wood, leather, and brass accents bringing warmth and balance. The finished basement features three primary spaces: the bar and lounge, a home gym, and a bathroom, as well as additional storage space. As seen in the before image, a double row of support pillars runs through the center of the space dictating the long, narrow design of the bar and lounge. Building a custom dining area with booth seating was a clever way to save space. The booth is built into the dividing wall, nestled between the support beams. The same is true for the built-in storage cabinet. It utilizes a space between the support pillars that would otherwise have been wasted.
The small details are as significant as the larger ones in this design. The built-in storage and bar cabinetry are all finished with brass handle pulls, to match the light fixtures, faucets, and bar shelving. White marble counters for the bar, bathroom, and dining table bring a hint of Hollywood glamour. White brick appears in the fireplace and back bar. To keep the space feeling as lofty as possible, the exposed ceilings are painted black with segments of drop ceilings accented by a wide wood molding, a nod to the appearance of exposed beams. Every detail is thoughtfully chosen right down from the cable railing on the staircase to the wood paneling behind the booth, and wrapping the bar.
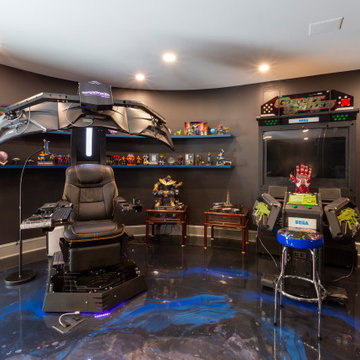
Huge basement in this beautiful home that got a face lift with new home gym/sauna room, home office, sitting room, wine cellar, lego room, fireplace and theater!
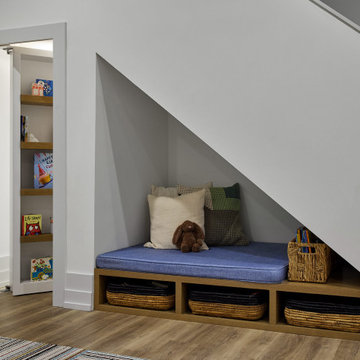
Tucked under the staircase in the recreation room, we designed a reading nook with custom wood cubbies and a large cushion where the kids can curl up with a book. Behind the nook, there was still a ton of space under the stairs, and we decided to create a hidden playspace for the kids.
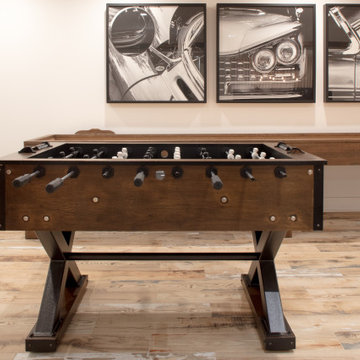
This custom table behind the sofa was made by local iron and woodworkers. It even includes an electric hookup for charging phones and computers.
Стильный дизайн: подвал в стиле лофт с игровой комнатой - последний тренд
Стильный дизайн: подвал в стиле лофт с игровой комнатой - последний тренд

Свежая идея для дизайна: огромный подвал в современном стиле с выходом наружу, домашним баром, горизонтальным камином, фасадом камина из штукатурки и многоуровневым потолком - отличное фото интерьера

The basement kitchenette was designed to mimic the design features of the upstairs kitchen to provide flow and continuity from upstairs to down. The basement remodel was designed and built by Meadowlark Design Build in Ann Arbor, Michigan. Photography by Sean Carter

Basement build out, new cabinets, kitchen with bar sink, dual beverage cooling units, floating wood shelves.
Свежая идея для дизайна: подвал среднего размера в классическом стиле с выходом наружу, домашним баром, полом из бамбука и серым полом - отличное фото интерьера
Свежая идея для дизайна: подвал среднего размера в классическом стиле с выходом наружу, домашним баром, полом из бамбука и серым полом - отличное фото интерьера

Пример оригинального дизайна: подземный, большой подвал в современном стиле с игровой комнатой, серыми стенами, ковровым покрытием, горизонтальным камином, фасадом камина из каменной кладки и бежевым полом
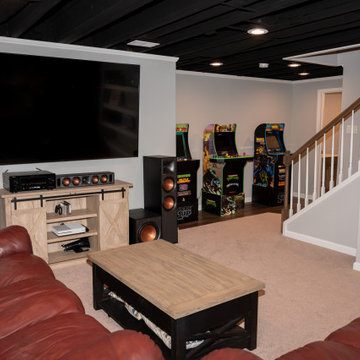
Пример оригинального дизайна: подвал среднего размера с наружными окнами, игровой комнатой, полом из винила и коричневым полом

Свежая идея для дизайна: подвал среднего размера в стиле неоклассика (современная классика) с выходом наружу, бежевыми стенами, паркетным полом среднего тона, горизонтальным камином, фасадом камина из плитки, коричневым полом, деревянными стенами и игровой комнатой - отличное фото интерьера

This large, light blue colored basement is complete with an exercise area, game storage, and a ton of space for indoor activities. It also has under the stair storage perfect for a cozy reading nook. The painted concrete floor makes this space perfect for riding bikes, and playing some indoor basketball.
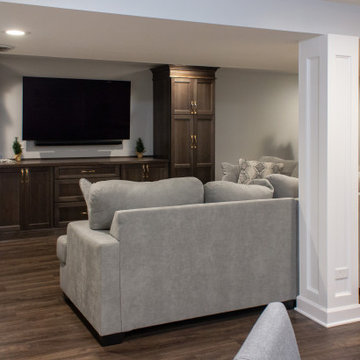
Basement remodel completed by Advance Design Studio. Project highlights include new flooring throughout, a wet bar with seating, and a built-in entertainment wall. This space was designed with both adults and kids in mind, and our clients are thrilled with their new basement living space!
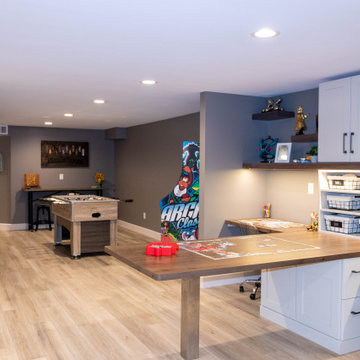
This project includes finishing an existing unfinished basement. The project includes framing and drywalling the walls, installing a custom entertainment center cabinet structure, a custom desk work station, and a new full bathroom. The project allows for plenty of game room space, a large area for seating, and an expansive desk area perfect for crafts, homework or puzzles.
Подвал с домашним баром и игровой комнатой – фото дизайна интерьера
8