Подвал с деревянными стенами и любой отделкой стен – фото дизайна интерьера
Сортировать:
Бюджет
Сортировать:Популярное за сегодня
1 - 20 из 225 фото
1 из 3

Dark mahogany stained home interior, NJ
Darker stained elements contrasting with the surrounding lighter tones of the space.
Combining light and dark tones of materials to bring out the best of the space. Following a transitional style, this interior is designed to be the ideal space to entertain both friends and family.
For more about this project visit our website
wlkitchenandhome.com

На фото: подвал среднего размера в стиле ретро с выходом наружу, серыми стенами, полом из винила, кессонным потолком и деревянными стенами

Once unfinished, now the perfect spot to watch a game/movie and relax by the fire.
Стильный дизайн: большой подвал в стиле рустика с выходом наружу, домашним кинотеатром, серыми стенами, полом из винила, стандартным камином, фасадом камина из кирпича, коричневым полом, балками на потолке и деревянными стенами - последний тренд
Стильный дизайн: большой подвал в стиле рустика с выходом наружу, домашним кинотеатром, серыми стенами, полом из винила, стандартным камином, фасадом камина из кирпича, коричневым полом, балками на потолке и деревянными стенами - последний тренд

Bourbon Man Cave basement redesign in Mt. Juliet, TN
Источник вдохновения для домашнего уюта: большой подвал в стиле рустика с домашним баром, синими стенами, полом из керамической плитки, коричневым полом и деревянными стенами
Источник вдохновения для домашнего уюта: большой подвал в стиле рустика с домашним баром, синими стенами, полом из керамической плитки, коричневым полом и деревянными стенами

Свежая идея для дизайна: подвал среднего размера в стиле неоклассика (современная классика) с выходом наружу, бежевыми стенами, паркетным полом среднего тона, горизонтальным камином, фасадом камина из плитки, коричневым полом, деревянными стенами и игровой комнатой - отличное фото интерьера

Custom design-build wall geometric wood wall treatment. Adds drama and definition to tv room.
На фото: подземный, большой подвал в стиле неоклассика (современная классика) с белыми стенами, полом из винила, серым полом и деревянными стенами с
На фото: подземный, большой подвал в стиле неоклассика (современная классика) с белыми стенами, полом из винила, серым полом и деревянными стенами с

Lower Level Living/Media Area features white oak walls, custom, reclaimed limestone fireplace surround, and media wall - Scandinavian Modern Interior - Indianapolis, IN - Trader's Point - Architect: HAUS | Architecture For Modern Lifestyles - Construction Manager: WERK | Building Modern - Christopher Short + Paul Reynolds - Photo: HAUS | Architecture

Идея дизайна: подземный, большой подвал в стиле неоклассика (современная классика) с домашним баром, синими стенами, полом из ламината, подвесным камином, фасадом камина из дерева, коричневым полом и деревянными стенами
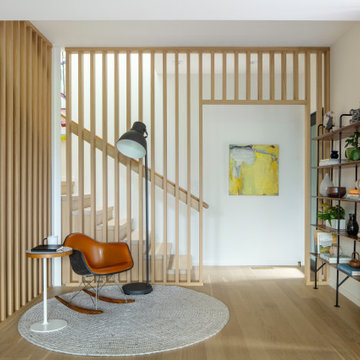
Идея дизайна: подвал в стиле ретро с выходом наружу, белыми стенами, светлым паркетным полом и деревянными стенами
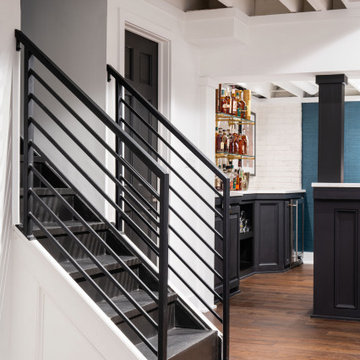
Свежая идея для дизайна: подземный подвал среднего размера в стиле модернизм с домашним кинотеатром, белыми стенами, полом из винила, коричневым полом и деревянными стенами - отличное фото интерьера
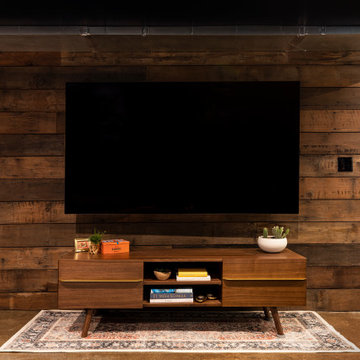
A hand selected, reclaimed wood wall behind the TV makes a perfect focal point for the family room, and also helps to frame the one duct that couldn't be tucked into the ceiling, making it feel more intentional.
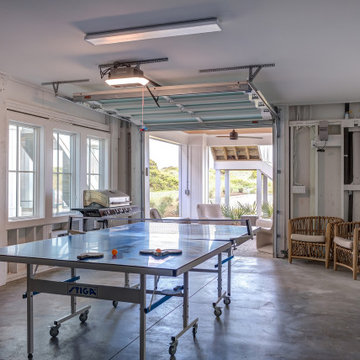
This brand new Beach House took 2 and half years to complete. The home owners art collection inspired the interior design. The artwork starts in the entry and continues down the hall to the 6 bedrooms.

Basement excavation to create contemporary kitchen with open plan dining area leading out on to the garden at the London townhouse.
На фото: большой подвал в современном стиле с выходом наружу, белыми стенами, бетонным полом, серым полом, балками на потолке и деревянными стенами с
На фото: большой подвал в современном стиле с выходом наружу, белыми стенами, бетонным полом, серым полом, балками на потолке и деревянными стенами с
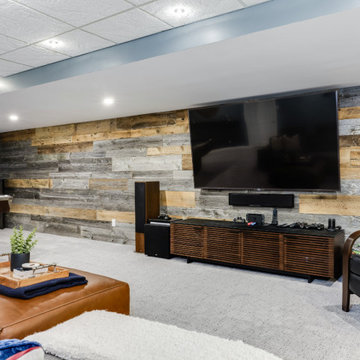
This basement renovation features a large wall made of reclaimed barn board wood.
If you’re looking to add a rustic touch to your space while also keeping the environment front of mind, consider using reclaimed wood for your next project.
Utilizing reclaimed wood as an accent wall, piece of furniture or decor statement is a growing trend in home renovations that is here to stay. These clients decided to use reclaimed barnboard as an accent wall for their basement renovation, which serves as a gorgeous focal point for the room.
Reclaimed wood is also a great option from an environmental standpoint. When you choose reclaimed wood instead of investing in fresh lumber, you are helping to preserve the natural timber resources for additional future uses. Less demand for fresh lumber means less logging and therefore less deforestation - a win-win!

This is a raw basement transformation into a recreational space suitable for adults as well as three sons under age six. Pineapple House creates an open floor plan so natural light from two windows telegraphs throughout the interiors. For visual consistency, most walls are 10” wide, smoothly finished wood planks with nickel joints. With boys in mind, the furniture and materials are nearly indestructible –porcelain tile floors, wood and stone walls, wood ceilings, granite countertops, wooden chairs, stools and benches, a concrete-top dining table, metal display shelves and leather on the room's sectional, dining chair bottoms and game stools.
Scott Moore Photography

Пример оригинального дизайна: подземный подвал среднего размера в современном стиле с домашним кинотеатром, белыми стенами, полом из винила, коричневым полом и деревянными стенами
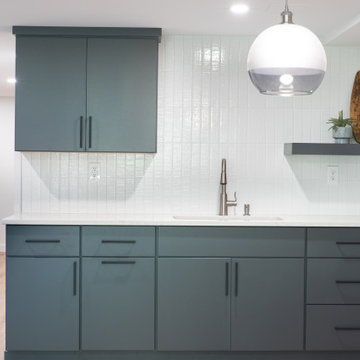
Источник вдохновения для домашнего уюта: подвал среднего размера в стиле ретро с выходом наружу, серыми стенами, полом из винила, кессонным потолком и деревянными стенами

Lower Level Living/Media Area features white oak walls, custom, reclaimed limestone fireplace surround, and media wall - Scandinavian Modern Interior - Indianapolis, IN - Trader's Point - Architect: HAUS | Architecture For Modern Lifestyles - Construction Manager: WERK | Building Modern - Christopher Short + Paul Reynolds - Photo: HAUS | Architecture

Bowling alleys for a vacation home's lower level. Emphatically, YES! The rustic refinement of the first floor gives way to all out fun and entertainment below grade. Two full-length automated bowling lanes make for easy family tournaments
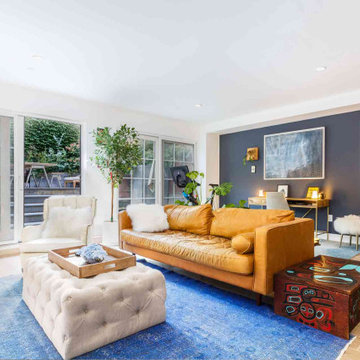
A genius artist Adam Zoltowski's basement with his amazing paintings. He is very creative and always inspires me as designer. His wife has sense of design, the project was a team work !
Подвал с деревянными стенами и любой отделкой стен – фото дизайна интерьера
1