Подвал с черными стенами и серыми стенами – фото дизайна интерьера
Сортировать:
Бюджет
Сортировать:Популярное за сегодня
181 - 200 из 10 063 фото
1 из 3
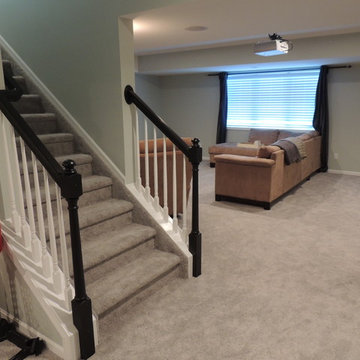
Источник вдохновения для домашнего уюта: подвал среднего размера в классическом стиле с наружными окнами, серыми стенами и ковровым покрытием без камина
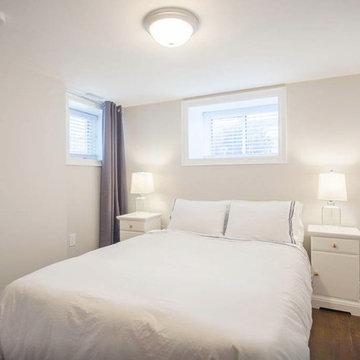
Shlezinger Photography www.shlezinger.com
Пример оригинального дизайна: подвал среднего размера в современном стиле с серыми стенами, светлым паркетным полом и наружными окнами без камина
Пример оригинального дизайна: подвал среднего размера в современном стиле с серыми стенами, светлым паркетным полом и наружными окнами без камина
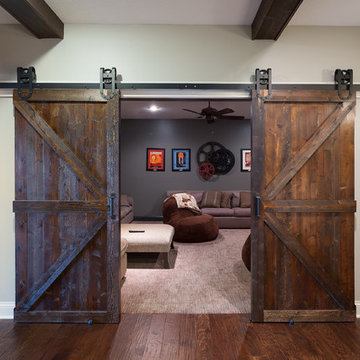
Barn doors were added to the existing family room, creating the desired theater room feel. The custom barn doors also add the perfect charm to the space and contributes to the Old World style.
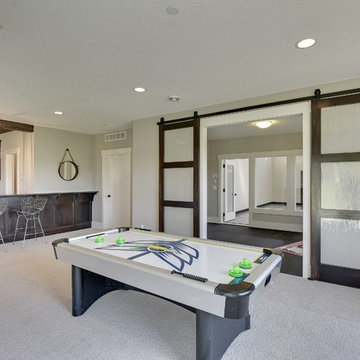
Spacecrafting
Источник вдохновения для домашнего уюта: большой подвал в стиле неоклассика (современная классика) с выходом наружу, серыми стенами, ковровым покрытием и стандартным камином
Источник вдохновения для домашнего уюта: большой подвал в стиле неоклассика (современная классика) с выходом наружу, серыми стенами, ковровым покрытием и стандартным камином

Идея дизайна: маленький подвал в классическом стиле с серыми стенами и ковровым покрытием для на участке и в саду
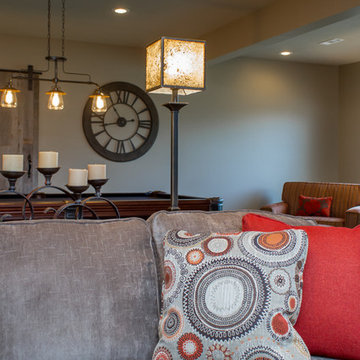
Brynn Burns Photography
Источник вдохновения для домашнего уюта: огромный подвал в стиле неоклассика (современная классика) с серыми стенами, ковровым покрытием, стандартным камином и фасадом камина из камня
Источник вдохновения для домашнего уюта: огромный подвал в стиле неоклассика (современная классика) с серыми стенами, ковровым покрытием, стандартным камином и фасадом камина из камня
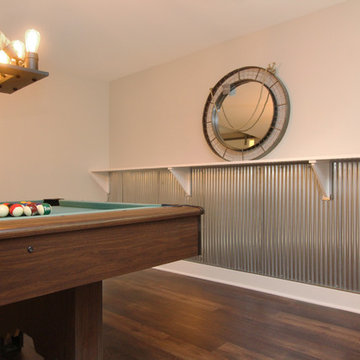
This family’s basement had become a catch-all space and was sorely underutilized. Although it was spacious, the current layout wasn’t working. The homeowners wanted to transform this space from closed and dreary to open and inviting.
Specific requirements of the design included:
- Opening up the area to create an awesome family hang out space game room for kids and adults
- A bar and eating area
- A theater room that the parents could enjoy without disturbing the kids at night
- An industrial design aesthetic
The transformation of this basement is amazing. Walls were opened to create flow between the game room, eating space and theater rooms. One end of a staircase was closed off, enabling the soundproofing of the theater.
A light neutral palette and gorgeous lighting fixtures make you forget that you are in the basement. Unique materials such as galvanized piping, corrugated metal and cool light fixtures give the space an industrial feel.
Now, this basement functions as the great family hang out space the homeowners envisioned.

Идея дизайна: большой подвал в стиле неоклассика (современная классика) с выходом наружу, игровой комнатой, серыми стенами, ковровым покрытием, стандартным камином, фасадом камина из плитки и серым полом
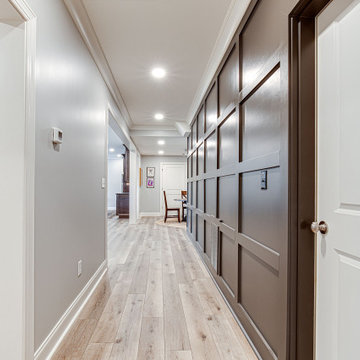
Стильный дизайн: большой подвал в стиле кантри с выходом наружу, игровой комнатой, серыми стенами, полом из винила, стандартным камином, фасадом камина из вагонки, разноцветным полом и панелями на стенах - последний тренд
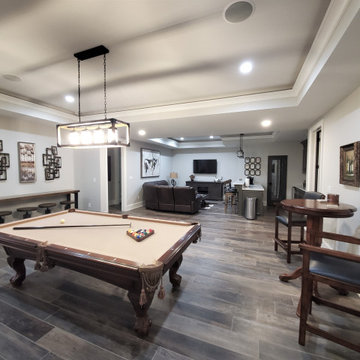
Game room open to full bar sitting area next to home theater.
Стильный дизайн: подвал с игровой комнатой, серыми стенами, паркетным полом среднего тона, разноцветным полом и многоуровневым потолком - последний тренд
Стильный дизайн: подвал с игровой комнатой, серыми стенами, паркетным полом среднего тона, разноцветным полом и многоуровневым потолком - последний тренд

Wide view of the basement from the fireplace. The open layout is perfect for entertaining and serving up drinks. The curved drop ceiling defines the bar beautifully.
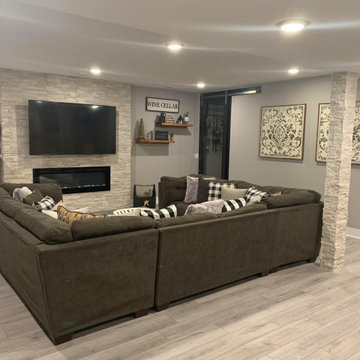
Свежая идея для дизайна: подвал среднего размера в стиле модернизм с серыми стенами, полом из винила, подвесным камином, фасадом камина из камня и серым полом - отличное фото интерьера

Basement remodel in Dublin, Ohio designed by Monica Lewis CMKBD, MCR, UDCP of J.S. Brown & Co. Project Manager Dave West. Photography by Todd Yarrington.
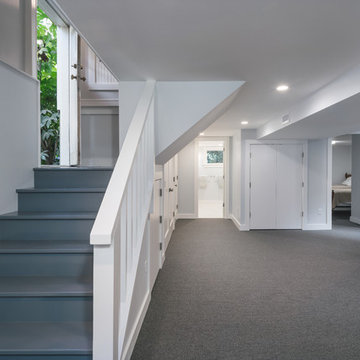
На фото: большой подвал в классическом стиле с выходом наружу, серыми стенами, ковровым покрытием и серым полом без камина с
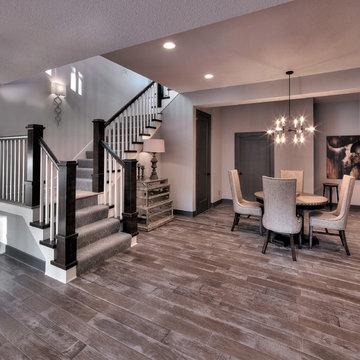
Starr Homes
Пример оригинального дизайна: подвал среднего размера в морском стиле с выходом наружу, серыми стенами, светлым паркетным полом и бежевым полом без камина
Пример оригинального дизайна: подвал среднего размера в морском стиле с выходом наружу, серыми стенами, светлым паркетным полом и бежевым полом без камина
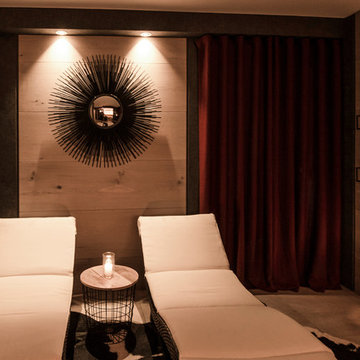
Interior Design: freudenspiel by Elisabeth Zola,
Fotos: Zolaproduction;
Der Raum bekam durch die schwarze Tapete und den Eichenholzvertäfelungen einen gemütlichen Wellness-Charakter.

Our client was looking for a light, bright basement in her 1940's home. She wanted a space to retreat on hot summer days as well as a multi-purpose space for working out, guests to sleep and watch movies with friends. The basement had never been finished and was previously a dark and dingy space to do laundry or to store items.
The contractor cut out much of the existing slab to lower the basement by 5" in the entertainment area so that it felt more comfortable. We wanted to make sure that light from the small window and ceiling lighting would travel throughout the space via frosted glass doors, open stairway, light toned floors and enameled wood work.
Photography by Spacecrafting Photography Inc.
Photography by Spacecrafting Photography Inc.

Идея дизайна: большой подвал в стиле кантри с серыми стенами, наружными окнами, ковровым покрытием и бежевым полом без камина

This new basement finish is a home owners dream for entertaining! Features include: an amazing bar with black cabinetry with brushed brass hardware, rustic barn wood herringbone ceiling detail and beams, sliding barn door, plank flooring, shiplap walls, chalkboard wall with an integrated drink ledge, 2 sided fireplace with stacked stone and TV niche, and a stellar bathroom!
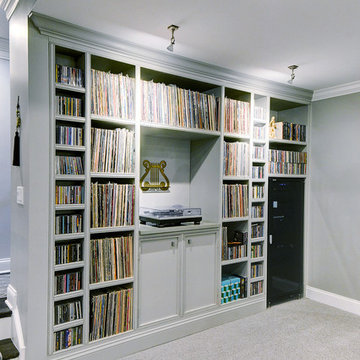
By turning the original staircase, we allowed for this wonderful area to create a music lovers dream space. Custom designed album/CD storage houses the owner's massive collection perfectly. Cubby for the Sonos system, and a custom height for the turntable, allows for a perfect audio setup.
Подвал с черными стенами и серыми стенами – фото дизайна интерьера
10