Подвал с черными стенами и разноцветными стенами – фото дизайна интерьера
Сортировать:
Бюджет
Сортировать:Популярное за сегодня
221 - 240 из 866 фото
1 из 3

Источник вдохновения для домашнего уюта: большой подвал в стиле модернизм с домашним кинотеатром, черными стенами, полом из винила, стандартным камином, многоуровневым потолком и наружными окнами
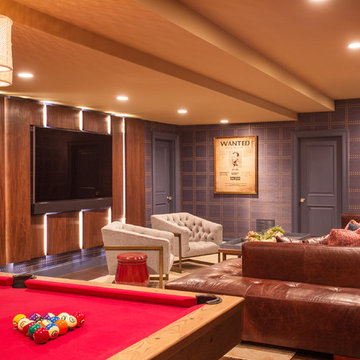
На фото: большой подвал в классическом стиле с разноцветными стенами и наружными окнами
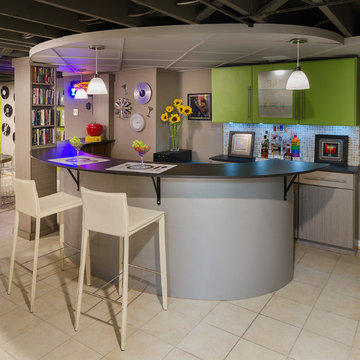
The client's basement was a poorly-finished strange place; was cluttered and not functional as an entertainment space. We updated to a club-like atmosphere to include a state of the art entertainment area, poker/card table, unique curved bar area, karaoke and dance floor area with a disco ball to provide reflecting fractals above to pull the focus to the center of the area to tell everyone; this is where the action is!
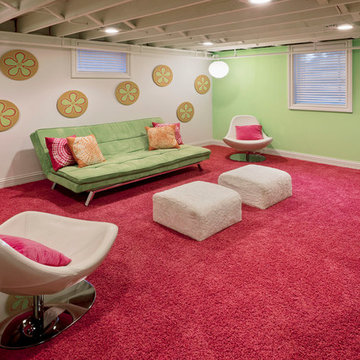
Photo B. Kildow
Источник вдохновения для домашнего уюта: подземный подвал в современном стиле с разноцветными стенами и ковровым покрытием без камина
Источник вдохновения для домашнего уюта: подземный подвал в современном стиле с разноцветными стенами и ковровым покрытием без камина
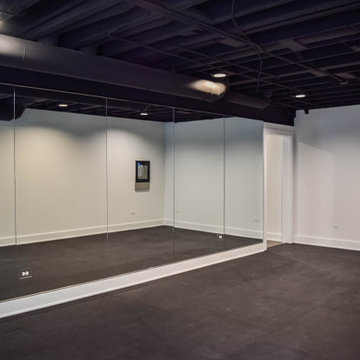
Свежая идея для дизайна: подземный подвал в стиле модернизм с черными стенами, полом из ламината и черным полом - отличное фото интерьера
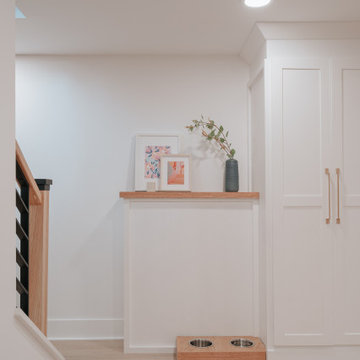
Идея дизайна: подземный подвал в стиле модернизм с домашним баром, разноцветными стенами, полом из винила, двусторонним камином, фасадом камина из дерева, коричневым полом и кирпичными стенами
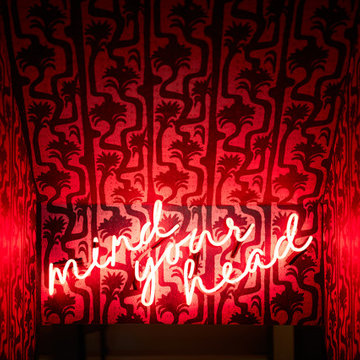
Стильный дизайн: подвал в стиле фьюжн с разноцветными стенами и потолком с обоями - последний тренд
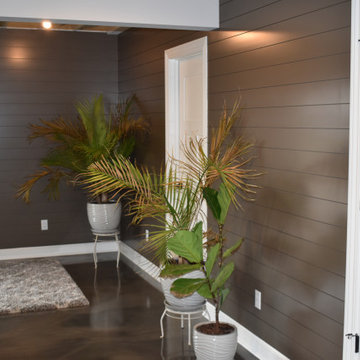
Entire basement finish-out project for new home
Идея дизайна: большой подвал в стиле неоклассика (современная классика) с выходом наружу, игровой комнатой, разноцветными стенами, бетонным полом, разноцветным полом, балками на потолке и стенами из вагонки
Идея дизайна: большой подвал в стиле неоклассика (современная классика) с выходом наружу, игровой комнатой, разноцветными стенами, бетонным полом, разноцветным полом, балками на потолке и стенами из вагонки
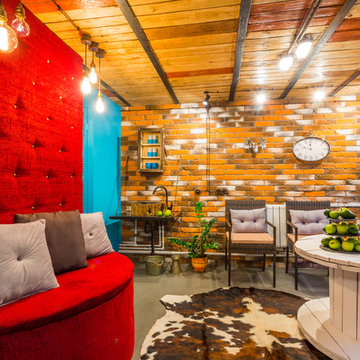
Источник вдохновения для домашнего уюта: подземный подвал среднего размера в стиле фьюжн с разноцветными стенами и полом из винила
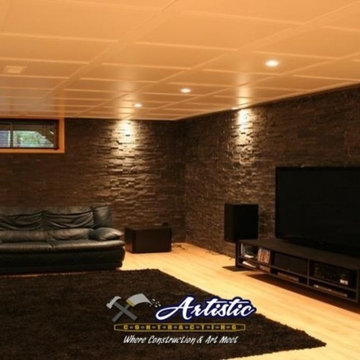
Zen basement with stacked stone walls.
На фото: подвал в современном стиле с наружными окнами, разноцветными стенами и светлым паркетным полом с
На фото: подвал в современном стиле с наружными окнами, разноцветными стенами и светлым паркетным полом с
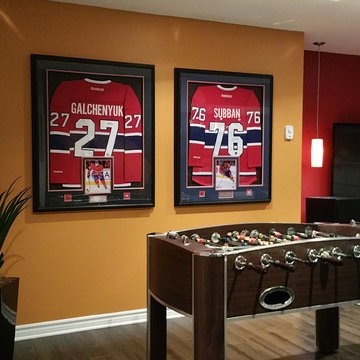
Game room design and renovation by SCD Design & Construction. Encourage your kids to be the best in their passions. If it's hockey, give them a space that inspires them and makes them feel they're always where the action is! A hockey rink mural and the colours of their favourite team will always remind them that their dream is never too far! Take your lifestyle to new heights with SCD Design & Construction!
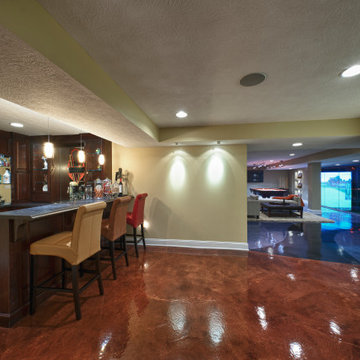
Our clients live in a country club community and were looking to renovate their unfinished basement. The client knew he wanted to include a gym, theater, and gaming center.
We incorporated a Home Automation system for this project, providing for music playback, movie watching, lighting control, and security integration.
Our challenges included a short construction deadline and several structural issues. The original basement had a floor-to-ceiling height of 8’-0” with several columns running down the center of the basement that interfered with the seating area of the theater. Our design/build team installed a second beam adjacent to the original to help distribute the load, enabling the removal of columns.
The theater had a water meter projecting a foot out from the front wall. We retrofitted a piece of A/V acoustically treated furniture to hide the meter and gear.
This homeowner originally planned to include a putting green on his project, until we demonstrated a Visual Sports Golf Simulator. The ceiling height was two feet short of optimal swing height for a simulator. Our client was committed, we excavated the corner of the basement to lower the floor. To accent the space, we installed a custom mural printed on carpet, based upon a photograph from the neighboring fairway of the client’s home. By adding custom high-impact glass walls, partygoers can join in on the fun and watch the action unfold while the sports enthusiasts can view the party or ball game on TV! The Visual Sports system allows guests and family to not only enjoy golf, but also sports such as hockey, baseball, football, soccer, and basketball.
We overcame the structural and visual challenges of the space by using floor-to-glass walls, removal of columns, an interesting mural, and reflective floor surfaces. The client’s expectations were exceeded in every aspect of their project, as evidenced in their video testimonial and the fact that all trades were invited to their catered Open House! The client enjoys his golf simulator so much he had tape on five of his fingers and his wife informed us he has formed two golf leagues! This project transformed an unused basement into a visually stunning space providing the client the ultimate fun get-a-away!
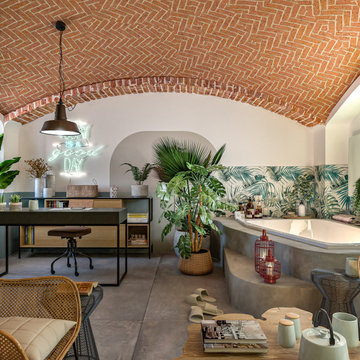
Liadesign
Свежая идея для дизайна: подвал среднего размера в стиле лофт с выходом наружу, разноцветными стенами, полом из керамогранита, печью-буржуйкой, фасадом камина из металла, серым полом и сводчатым потолком - отличное фото интерьера
Свежая идея для дизайна: подвал среднего размера в стиле лофт с выходом наружу, разноцветными стенами, полом из керамогранита, печью-буржуйкой, фасадом камина из металла, серым полом и сводчатым потолком - отличное фото интерьера
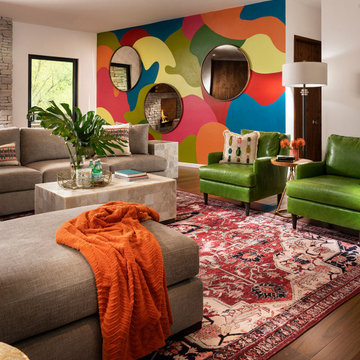
Пример оригинального дизайна: большой подвал в стиле модернизм с выходом наружу, разноцветными стенами, паркетным полом среднего тона и коричневым полом
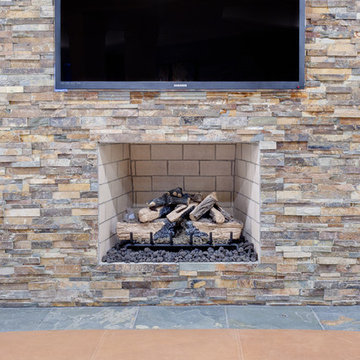
Идея дизайна: огромный подвал в стиле неоклассика (современная классика) с выходом наружу, разноцветными стенами, светлым паркетным полом, стандартным камином и фасадом камина из плитки
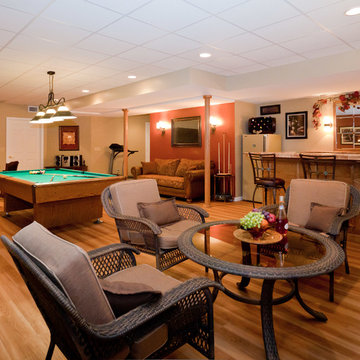
Lena Teveris
На фото: большой подвал в стиле кантри с выходом наружу, разноцветными стенами, полом из винила, стандартным камином и фасадом камина из камня с
На фото: большой подвал в стиле кантри с выходом наружу, разноцветными стенами, полом из винила, стандартным камином и фасадом камина из камня с
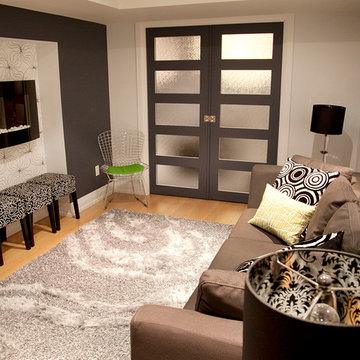
The Pocket doors lead to the home theatre. They were used so the client could leave them open for the majority of the time but closed when they wanted to use the full sound system. Solid wood doors were used to add an element of sound separation. Fun details like the inside of these lamp shade always add an additional element of continuity to a design.
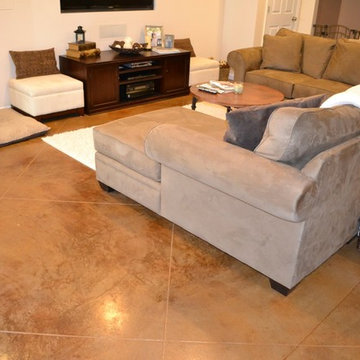
Customcrete
На фото: подвал среднего размера в классическом стиле с выходом наружу, разноцветными стенами и бетонным полом с
На фото: подвал среднего размера в классическом стиле с выходом наружу, разноцветными стенами и бетонным полом с
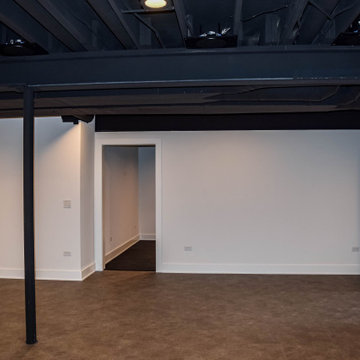
Источник вдохновения для домашнего уюта: подземный подвал в стиле модернизм с черными стенами, полом из ламината и черным полом
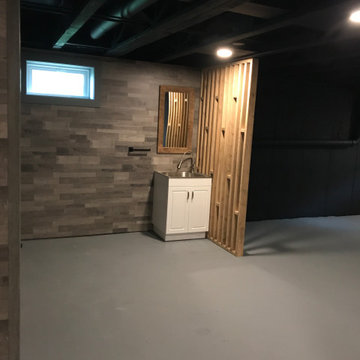
This is the basement. We painted the whole thing black. We put the 2x4s to separate the area with the sink and the washing machines that will stand there.
Подвал с черными стенами и разноцветными стенами – фото дизайна интерьера
12