Подвал с черным полом и серым полом – фото дизайна интерьера
Сортировать:
Бюджет
Сортировать:Популярное за сегодня
21 - 40 из 4 700 фото
1 из 3

Rob Schwerdt
На фото: подвал в стиле рустика с коричневыми стенами, ковровым покрытием и серым полом с
На фото: подвал в стиле рустика с коричневыми стенами, ковровым покрытием и серым полом с
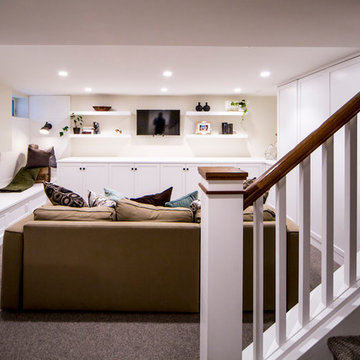
This bathroom was a must for the homeowners of this 100 year old home. Having only 1 bathroom in the entire home and a growing family, things were getting a little tight.
This bathroom was part of a basement renovation which ended up giving the homeowners 14” worth of extra headroom. The concrete slab is sitting on 2” of XPS. This keeps the heat from the heated floor in the bathroom instead of heating the ground and it’s covered with hand painted cement tiles. Sleek wall tiles keep everything clean looking and the niche gives you the storage you need in the shower.
Custom cabinetry was fabricated and the cabinet in the wall beside the tub has a removal back in order to access the sewage pump under the stairs if ever needed. The main trunk for the high efficiency furnace also had to run over the bathtub which lead to more creative thinking. A custom box was created inside the duct work in order to allow room for an LED potlight.
The seat to the toilet has a built in child seat for all the little ones who use this bathroom, the baseboard is a custom 3 piece baseboard to match the existing and the door knob was sourced to keep the classic transitional look as well. Needless to say, creativity and finesse was a must to bring this bathroom to reality.
Although this bathroom did not come easy, it was worth every minute and a complete success in the eyes of our team and the homeowners. An outstanding team effort.
Leon T. Switzer/Front Page Media Group
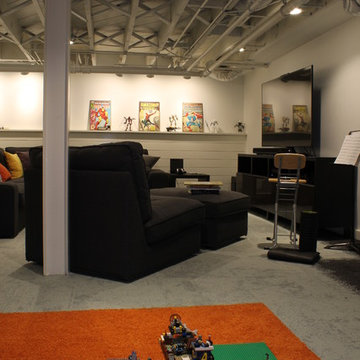
QPhoto
Источник вдохновения для домашнего уюта: подземный подвал среднего размера в стиле неоклассика (современная классика) с белыми стенами, ковровым покрытием и серым полом без камина
Источник вдохновения для домашнего уюта: подземный подвал среднего размера в стиле неоклассика (современная классика) с белыми стенами, ковровым покрытием и серым полом без камина

Nichole Kennelly Photography
Источник вдохновения для домашнего уюта: подземный, большой подвал в стиле кантри с серыми стенами, светлым паркетным полом и серым полом
Источник вдохновения для домашнего уюта: подземный, большой подвал в стиле кантри с серыми стенами, светлым паркетным полом и серым полом

To obtain sources, copy and paste this link into your browser.
https://www.arlingtonhomeinteriors.com/retro-retreat
Photographer: Stacy Zarin-Goldberg
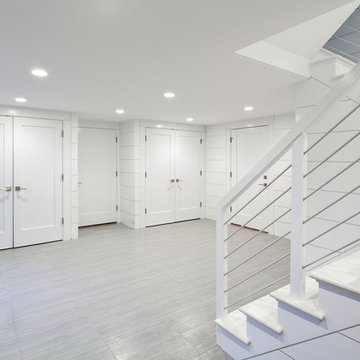
Dan Cutrona
На фото: подвал среднего размера в морском стиле с белыми стенами, серым полом, выходом наружу и полом из сланца без камина
На фото: подвал среднего размера в морском стиле с белыми стенами, серым полом, выходом наружу и полом из сланца без камина

Brad Montgomery tym Homes
На фото: огромный подвал в стиле неоклассика (современная классика) с игровой комнатой, серыми стенами, паркетным полом среднего тона, выходом наружу, стандартным камином, фасадом камина из кирпича и серым полом с
На фото: огромный подвал в стиле неоклассика (современная классика) с игровой комнатой, серыми стенами, паркетным полом среднего тона, выходом наружу, стандартным камином, фасадом камина из кирпича и серым полом с

Linda McManus Images
Идея дизайна: подземный подвал среднего размера в стиле модернизм с серыми стенами, полом из керамогранита и серым полом без камина
Идея дизайна: подземный подвал среднего размера в стиле модернизм с серыми стенами, полом из керамогранита и серым полом без камина
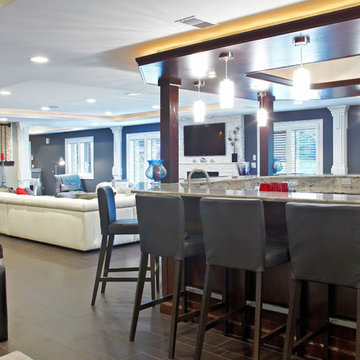
A Picture is worth a thousand words, but it's difficult to describe this exquisite basement in a photograph. Designed for a couple who are a party waiting to happen, this walkout basement was destined to be spectacular. Once a cold, blank slate of concrete, the basement is now an extraordinary multi-functional living space. The luxurious new design includes a stunning full bar with all the amenities. The cabinetry was done in Brookhaven Bridgeport Oak in a Bistro finish and granite countertops. In the lounge area an older fireplace was removed and replaced with a Lennox direct-vent fireplace. Gorgeous stacked quartz stone in Glacier white surrounds the unit and Corian was used for the hearth. A home theater room is tucked away yet open to the lounge area. Custom woodwork also helps to set this basement apart. Unique art deco columns were designed by the M.J. Whelan design team, along with several art nooks peppered throughout the space. Beautiful trim molding wrap the entire space. Tray ceilings help to define different areas of the space. Lighting is layered throughout, including indirect cove lighting wrapping every tray. A spa room and full bathroom were also a part of the new design.
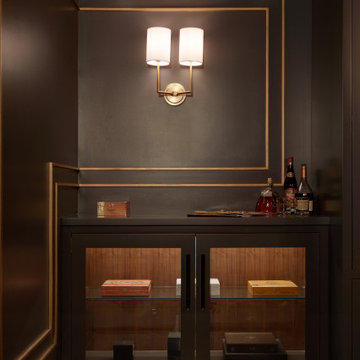
Indulge in the ultimate retreat for cigar enthusiasts with this exquisite basement cigar room. As you step down, you're enveloped by the inviting scent of premium tobacco and the soft ambiance that beckons you to relax and unwind. This room is a sanctuary designed with impeccable attention to detail. The walls feature divided drawers, thoughtfully organized to accommodate your diverse collection. Glass display cabinets elegantly showcase your most cherished cigars, allowing their beauty and craftsmanship to shine.
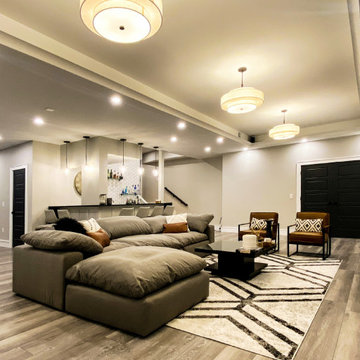
Источник вдохновения для домашнего уюта: большой подвал в стиле модернизм с домашним кинотеатром, серыми стенами, полом из винила и серым полом
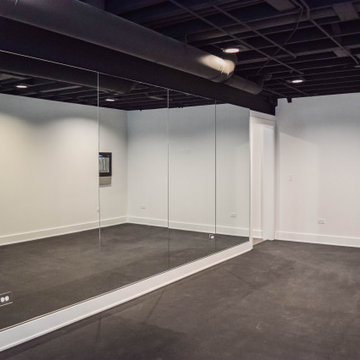
Идея дизайна: подземный подвал в стиле модернизм с черными стенами, полом из ламината и черным полом
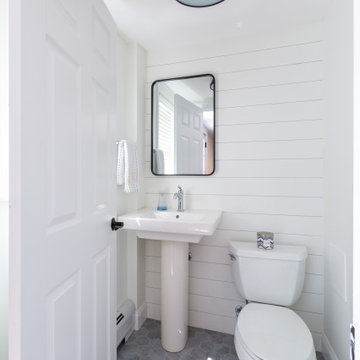
Basement bathroom got a couple small updates to make this space clean and fresh!
Свежая идея для дизайна: подземный, маленький подвал в стиле кантри с белыми стенами, полом из керамогранита и серым полом для на участке и в саду - отличное фото интерьера
Свежая идея для дизайна: подземный, маленький подвал в стиле кантри с белыми стенами, полом из керамогранита и серым полом для на участке и в саду - отличное фото интерьера
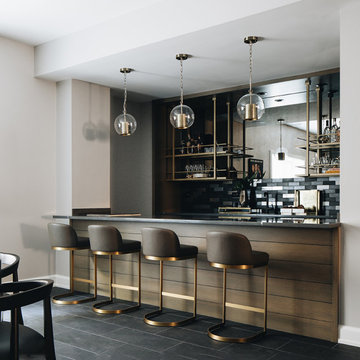
Идея дизайна: большой подвал в стиле неоклассика (современная классика) с бежевыми стенами, полом из керамогранита и черным полом
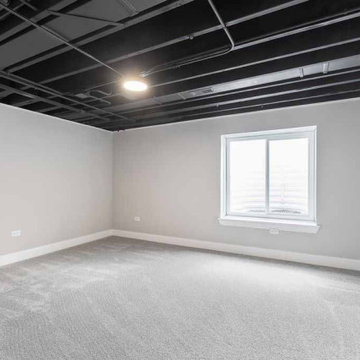
Свежая идея для дизайна: подземный подвал среднего размера в современном стиле с серыми стенами, ковровым покрытием, серым полом, балками на потолке и обоями на стенах без камина - отличное фото интерьера

The homeowners had a very specific vision for their large daylight basement. To begin, Neil Kelly's team, led by Portland Design Consultant Fabian Genovesi, took down numerous walls to completely open up the space, including the ceilings, and removed carpet to expose the concrete flooring. The concrete flooring was repaired, resurfaced and sealed with cracks in tact for authenticity. Beams and ductwork were left exposed, yet refined, with additional piping to conceal electrical and gas lines. Century-old reclaimed brick was hand-picked by the homeowner for the east interior wall, encasing stained glass windows which were are also reclaimed and more than 100 years old. Aluminum bar-top seating areas in two spaces. A media center with custom cabinetry and pistons repurposed as cabinet pulls. And the star of the show, a full 4-seat wet bar with custom glass shelving, more custom cabinetry, and an integrated television-- one of 3 TVs in the space. The new one-of-a-kind basement has room for a professional 10-person poker table, pool table, 14' shuffleboard table, and plush seating.

Beautiful transitional basement renovation with kitchenette is a study in neutrals. Grey cabinetry with gold hardware, wood floating shelves and white and gold accents. Herringbone patterned tile backsplash and marble countertop.
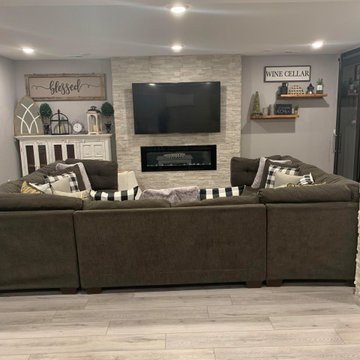
На фото: подземный подвал среднего размера в стиле модернизм с серыми стенами, полом из винила, подвесным камином, фасадом камина из камня и серым полом
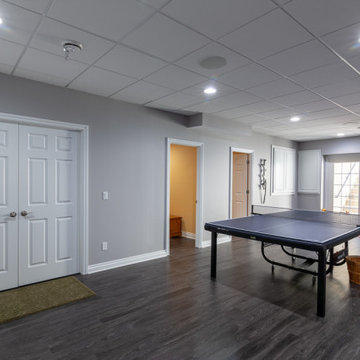
Свежая идея для дизайна: большой подвал в стиле неоклассика (современная классика) с выходом наружу, серыми стенами, полом из винила, горизонтальным камином, фасадом камина из камня и серым полом - отличное фото интерьера
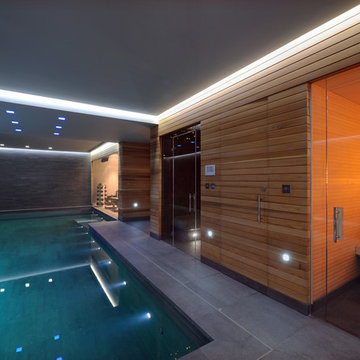
The generous proportions of this Victorian Villa allowed us to create an expansive family home for our clients. We retained and enhanced the traditional features and proportions of the original house then modernised its jumble of rear extensions to create contemporary spaces connected to the garden.
A full basement was formed beneath the property to add luxurious health facilities; a tranquil spa, swimming pool, sauna, steam room and gym. The basement spaces are lit with daylight from generous traditional front light wells and crisp glass floor lights.
The neglected attic was converted and connected to the rest of the home to provide a private master suite with double bathroom, his and hers dressing rooms, lounge and bedroom.
Photography by Jaap Oepkes
Подвал с черным полом и серым полом – фото дизайна интерьера
2