Подвал с бирюзовым полом и белым полом – фото дизайна интерьера
Сортировать:
Бюджет
Сортировать:Популярное за сегодня
41 - 60 из 527 фото
1 из 3
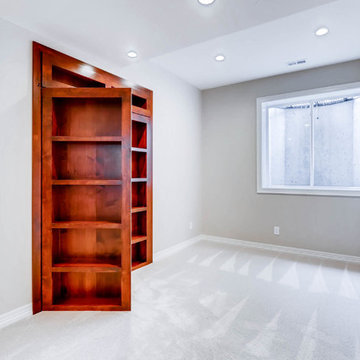
This basement offers a number of custom features including a mini-fridge built into a curving rock wall, screen projector, hand-made, built-in book cases, hand worked beams and more.
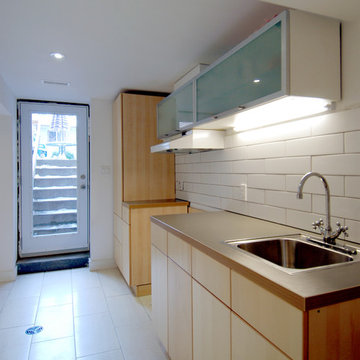
A self-sufficient basement suite, with its own kitchen, meant the family could live in the house while renovating the main kitchen and living spaces.
Свежая идея для дизайна: подвал в стиле модернизм с белым полом - отличное фото интерьера
Свежая идея для дизайна: подвал в стиле модернизм с белым полом - отличное фото интерьера

На фото: подвал среднего размера в современном стиле с ковровым покрытием, стандартным камином, наружными окнами, белыми стенами и белым полом с
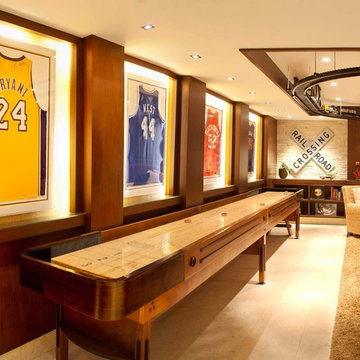
Photo Credit: Nicole Leone
На фото: подземный подвал в современном стиле с бежевыми стенами, полом из керамогранита и белым полом без камина с
На фото: подземный подвал в современном стиле с бежевыми стенами, полом из керамогранита и белым полом без камина с
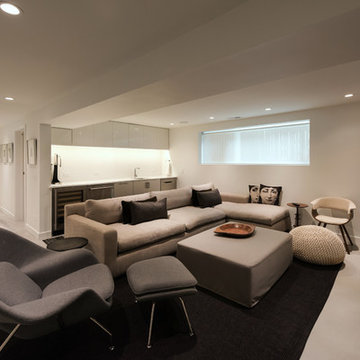
На фото: подземный, большой подвал в стиле модернизм с белыми стенами, бетонным полом и белым полом с
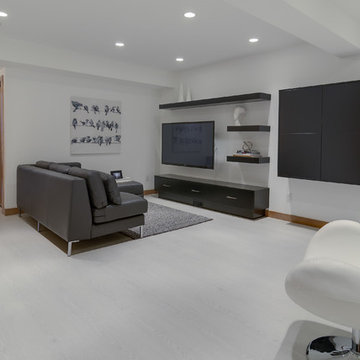
Daniel Wexler
Стильный дизайн: подземный подвал среднего размера в стиле модернизм с белыми стенами, полом из керамической плитки и белым полом - последний тренд
Стильный дизайн: подземный подвал среднего размера в стиле модернизм с белыми стенами, полом из керамической плитки и белым полом - последний тренд
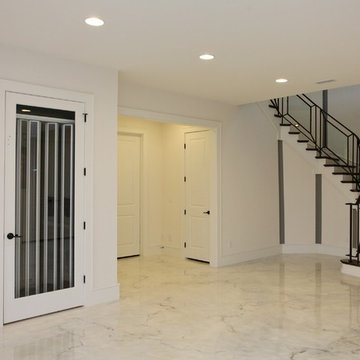
This Luxurious Lower Level is fun and comfortable with elegant finished and fun painted wall treatments!
На фото: большой подвал в современном стиле с белыми стенами, мраморным полом, выходом наружу и белым полом с
На фото: большой подвал в современном стиле с белыми стенами, мраморным полом, выходом наружу и белым полом с

This was an additional, unused space our client decided to remodel and turn into a glam room for her and her girlfriends to enjoy! Great place to host, serve some crafty cocktails and play your favorite romantic comedy on the big screen.
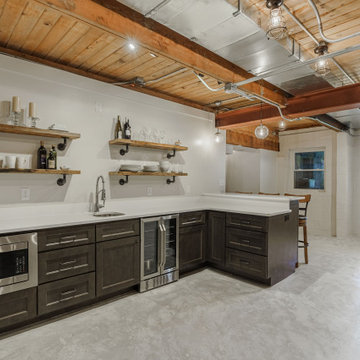
Call it what you want: a man cave, kid corner, or a party room, a basement is always a space in a home where the imagination can take liberties. Phase One accentuated the clients' wishes for an industrial lower level complete with sealed flooring, a full kitchen and bathroom and plenty of open area to let loose.
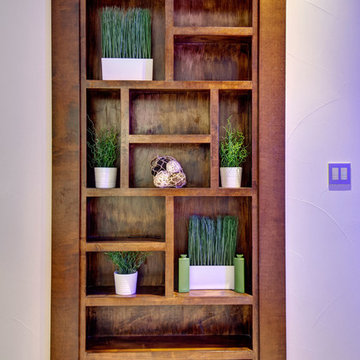
The bookshelf in the living area is a secret door that hides a storage space for electronic equipment. ©Finished Basement Company
Источник вдохновения для домашнего уюта: большой подвал в современном стиле с наружными окнами, белыми стенами, ковровым покрытием и белым полом без камина
Источник вдохновения для домашнего уюта: большой подвал в современном стиле с наружными окнами, белыми стенами, ковровым покрытием и белым полом без камина
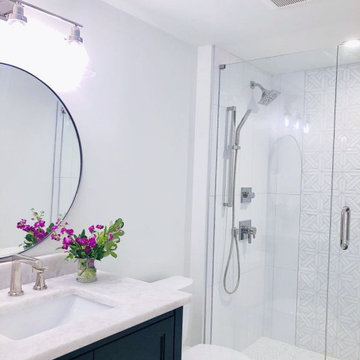
Project completed by Reka Jemmott, Jemm Interiors desgn firm, which serves Sandy Springs, Alpharetta, Johns Creek, Buckhead, Cumming, Roswell, Brookhaven and Atlanta areas.

Basement finished to include game room, family room, shiplap wall treatment, sliding barn door and matching beam, new staircase, home gym, locker room and bathroom in addition to wine bar area.
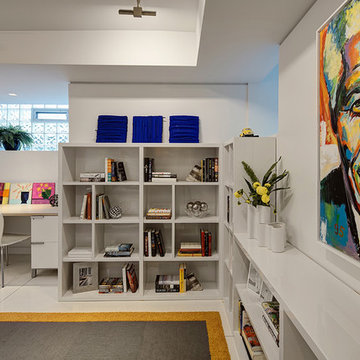
Built-in shelving and benches create a simple, yet cozy vignette in the back corner of the room.
Not only did the designers strive for a clean design throughout the gallery, but also continued the theme through to the adjoining wine cellar and tasting room, office area and full bath. The home office is enclosed by bright yellow shelving and custom desk space by Neff, as well as a “secret” door that doubles as another surface on which to hang art.
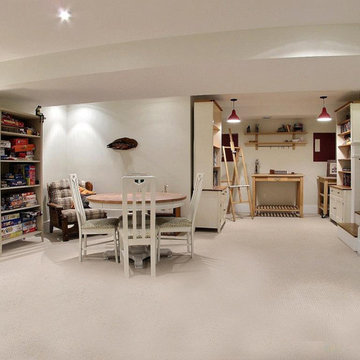
The basement family recreation room has everything a family needs to relax and have fun together. The vintage furniture gives this space a relaxed and homey vibe. The nook is perfect storage and workspace for arts and crafts. The game area has a table and bookcase to display all the games, making it easy to choose and to put away after use.
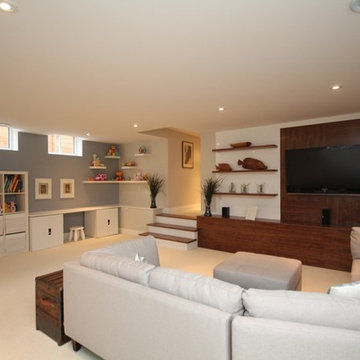
New sunken basement under new addition
Стильный дизайн: подвал среднего размера в современном стиле с ковровым покрытием, белым полом, наружными окнами и серыми стенами - последний тренд
Стильный дизайн: подвал среднего размера в современном стиле с ковровым покрытием, белым полом, наружными окнами и серыми стенами - последний тренд
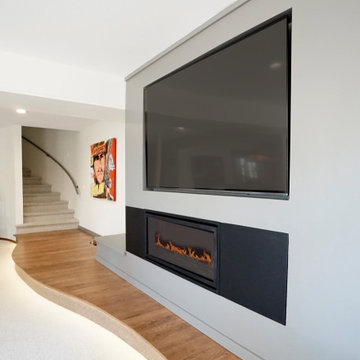
Стильный дизайн: подвал среднего размера в стиле модернизм с выходом наружу, белыми стенами, ковровым покрытием, стандартным камином, фасадом камина из металла и белым полом - последний тренд
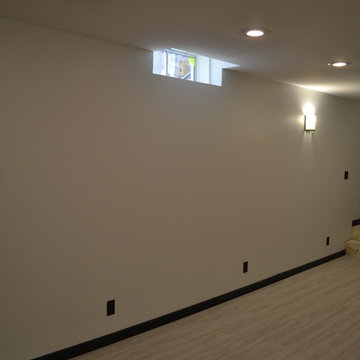
Источник вдохновения для домашнего уюта: подземный подвал в стиле модернизм с белыми стенами, полом из винила и белым полом
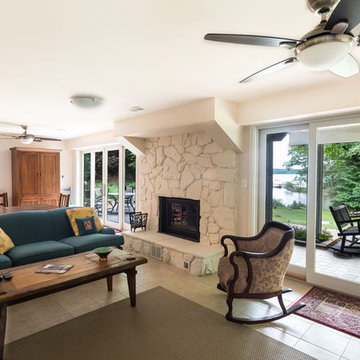
The Basement was renovated to provide additional living space with walk-out access to the patios and decks.
Photography: Kevin Wilson Photography
Источник вдохновения для домашнего уюта: большой подвал в стиле кантри с выходом наружу, белыми стенами, полом из керамической плитки, стандартным камином, фасадом камина из камня и белым полом
Источник вдохновения для домашнего уюта: большой подвал в стиле кантри с выходом наружу, белыми стенами, полом из керамической плитки, стандартным камином, фасадом камина из камня и белым полом
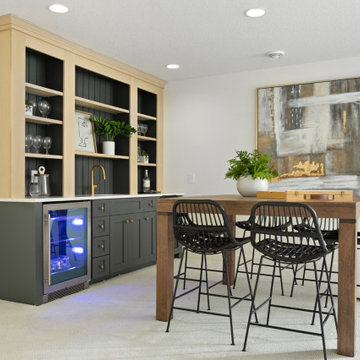
Primrose Model - Garden Villa Collection
Pricing, floorplans, virtual tours, community information and more at https://www.robertthomashomes.com/
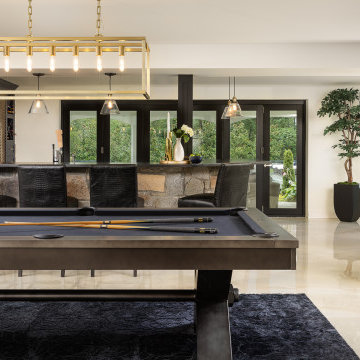
Chic. Moody. Sexy. These are just a few of the words that come to mind when I think about the W Hotel in downtown Bellevue, WA. When my client came to me with this as inspiration for her Basement makeover, I couldn’t wait to get started on the transformation. Everything from the poured concrete floors to mimic Carrera marble, to the remodeled bar area, and the custom designed billiard table to match the custom furnishings is just so luxe! Tourmaline velvet, embossed leather, and lacquered walls adds texture and depth to this multi-functional living space.
Подвал с бирюзовым полом и белым полом – фото дизайна интерьера
3