Подвал с бежевыми стенами и полом из винила – фото дизайна интерьера
Сортировать:
Бюджет
Сортировать:Популярное за сегодня
81 - 100 из 921 фото
1 из 3

Идея дизайна: подвал среднего размера в стиле неоклассика (современная классика) с наружными окнами, бежевыми стенами, полом из винила, стандартным камином, фасадом камина из кирпича и серым полом

Renee Alexander
Идея дизайна: подземный, большой подвал в стиле неоклассика (современная классика) с бежевыми стенами, коричневым полом и полом из винила без камина
Идея дизайна: подземный, большой подвал в стиле неоклассика (современная классика) с бежевыми стенами, коричневым полом и полом из винила без камина

A rare find in Bloomfield Township is new construction. This gem of a custom home not only featured a modern, open floorplan with great flow, it also had an 1,800 sq. ft. unfinished basement. When the homeowners of this beautiful house approached MainStreet Design Build, they understood the value of renovating the accessible, non-livable space—and recognized its unlimited potential.
Their vision for their 1,800 sq. ft. finished basement included a lighter, brighter teen entertainment area—a space large enough for pool, ping pong, shuffle board and darts. It was also important to create an area for food and drink that did not look or feel like a bar. Although the basement was completely unfinished, it presented design challenges due to the angled location of the stairwell and existing plumbing. After 4 months of construction, MainStreet Design Build delivered—in spades!
Details of this project include a beautiful modern fireplace wall with Peau de Beton concrete paneled tile surround and an oversized limestone mantel and hearth. Clearly a statement piece, this wall also features a Boulevard 60-inch Contemporary Vent-Free Linear Fireplace with reflective glass liner and crushed glass.
Opposite the fireplace wall, is a beautiful custom room divider with bar stool seating that separates the living room space from the gaming area. Effectively blending this room in an open floorplan, MainStreet Design Build used Country Oak Wood Plank Vinyl flooring and painted the walls in a Benjamin Moore eggshell finish.
The Kitchenette was designed using Dynasty semi-custom cabinetry, specifically a Renner door style with a Battleship Opaque finish; Top Knobs hardware in a brushed satin nickel finish; and beautiful Caesarstone Symphony Grey Quartz countertops. Tastefully coordinated with the rest of the décor is a modern Filament Chandelier in a bronze finish from Restoration Hardware, hung perfectly above the kitchenette table.
A new ½ bath was tucked near the stairwell and designed using the same custom cabinetry and countertops as the kitchenette. It was finished in bold blue/gray paint and topped with Symphony Gray Caesarstone. Beautiful 3×12” Elemental Ice glass subway tile and stainless steel wall shelves adorn the back wall creating the illusion of light. Chrome Shades of Light Double Bullet glass wall sconces project from the wall to shed light on the mirror.
Kate Benjamin Photography
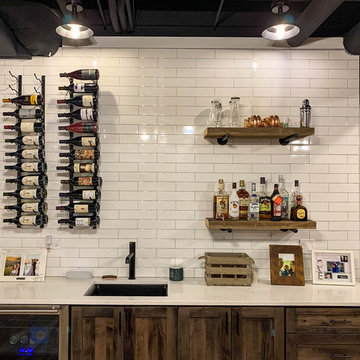
На фото: большой подвал в стиле кантри с выходом наружу, бежевыми стенами, полом из винила и коричневым полом с
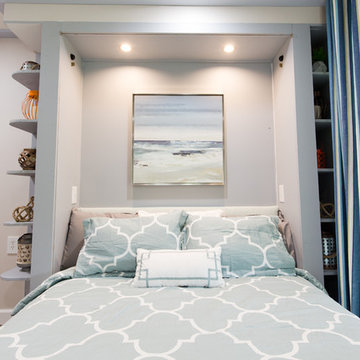
Tim Souza
На фото: маленький подвал в морском стиле с выходом наружу, бежевыми стенами, полом из винила и коричневым полом для на участке и в саду
На фото: маленький подвал в морском стиле с выходом наружу, бежевыми стенами, полом из винила и коричневым полом для на участке и в саду
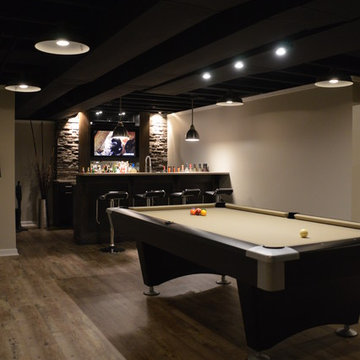
Finished Basements Plus
На фото: подземный, большой подвал в стиле модернизм с бежевыми стенами, полом из винила и коричневым полом без камина с
На фото: подземный, большой подвал в стиле модернизм с бежевыми стенами, полом из винила и коричневым полом без камина с
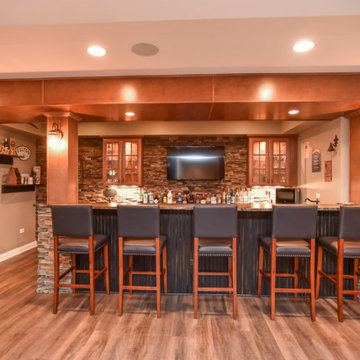
Пример оригинального дизайна: большой подвал в стиле кантри с наружными окнами, бежевыми стенами, полом из винила и коричневым полом без камина
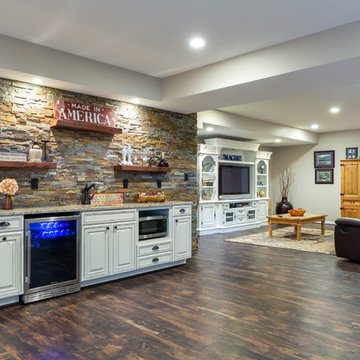
Renee Alexander
На фото: подземный, большой подвал в стиле неоклассика (современная классика) с бежевыми стенами, полом из винила и коричневым полом без камина
На фото: подземный, большой подвал в стиле неоклассика (современная классика) с бежевыми стенами, полом из винила и коричневым полом без камина

На фото: подвал среднего размера в стиле рустика с выходом наружу, домашним кинотеатром, бежевыми стенами, полом из винила, разноцветным полом, кессонным потолком и стенами из вагонки без камина с
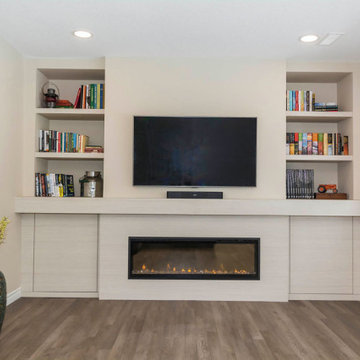
Small Basement Rec. Room - TV space with heat producing electric fireplace, hidden storage, and bookcase storage.
На фото: маленький подвал в стиле неоклассика (современная классика) с выходом наружу, бежевыми стенами, полом из винила, стандартным камином, фасадом камина из дерева и коричневым полом для на участке и в саду
На фото: маленький подвал в стиле неоклассика (современная классика) с выходом наружу, бежевыми стенами, полом из винила, стандартным камином, фасадом камина из дерева и коричневым полом для на участке и в саду
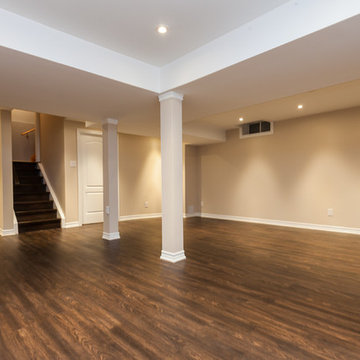
Christian Saunders
Свежая идея для дизайна: подземный подвал среднего размера в современном стиле с бежевыми стенами и полом из винила - отличное фото интерьера
Свежая идея для дизайна: подземный подвал среднего размера в современном стиле с бежевыми стенами и полом из винила - отличное фото интерьера
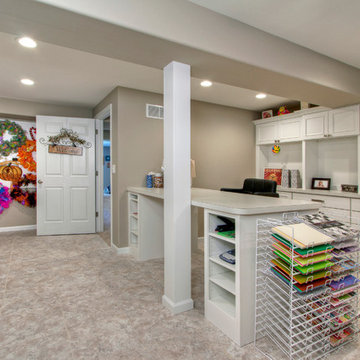
The craft room in this finished basement multi-tasks as a home office and additional storage. Easy-care finishes like vinyl tile flooring (Armstrong Alterna in Bleached Sand) and Formica countertops (in Paloma Polar) allow for hardcore crafting without the worry of damage.
Photo by Toby Weiss
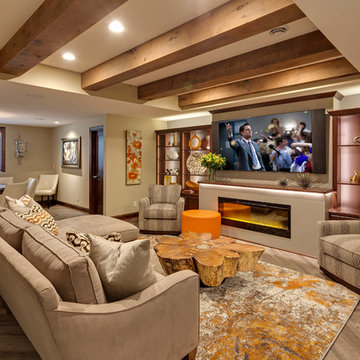
Interior Design: Jami Ludens, Studio M Interiors | Photography: Landmark Photography
Источник вдохновения для домашнего уюта: подвал среднего размера в современном стиле с наружными окнами, бежевыми стенами, полом из винила и горизонтальным камином
Источник вдохновения для домашнего уюта: подвал среднего размера в современном стиле с наружными окнами, бежевыми стенами, полом из винила и горизонтальным камином
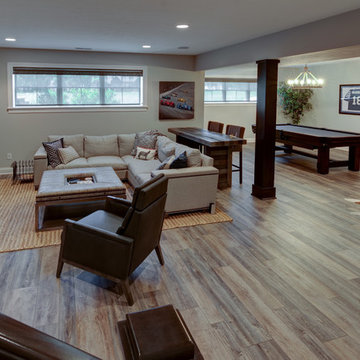
Bring the party downstairs to this custom basement. Featuring a custom bar, pool table and sitting area, there is more than enough space for guests.
На фото: подвал среднего размера в стиле фьюжн с наружными окнами, бежевыми стенами, полом из винила и коричневым полом без камина
На фото: подвал среднего размера в стиле фьюжн с наружными окнами, бежевыми стенами, полом из винила и коричневым полом без камина
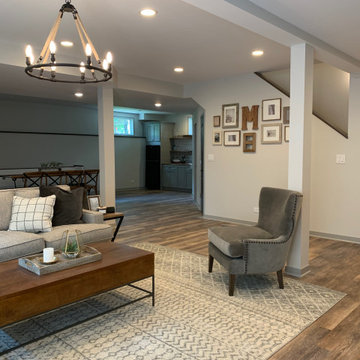
Beautiful warm and rustic basement rehab in charming Elmhurst, Illinois. Earthy elements of various natural woods are featured in the flooring, fireplace surround and furniture and adds a cozy welcoming feel to the space. Black and white vintage inspired tiles are found in the bathroom and kitchenette. A chic fireplace adds warmth and character.
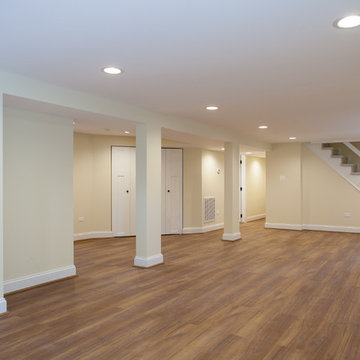
Studio West Photography
На фото: большой подвал в классическом стиле с наружными окнами, бежевыми стенами и полом из винила
На фото: большой подвал в классическом стиле с наружными окнами, бежевыми стенами и полом из винила
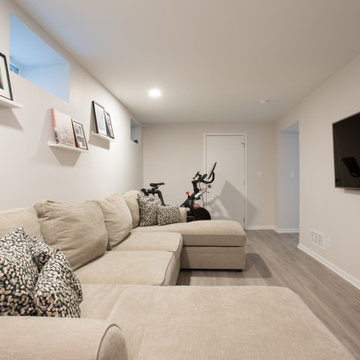
На фото: подземный, маленький подвал в стиле неоклассика (современная классика) с бежевыми стенами и полом из винила без камина для на участке и в саду с
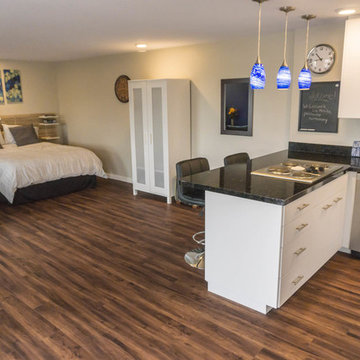
Small kitchen in corner of basement conversion to guest house,
Идея дизайна: маленький подвал в стиле модернизм с выходом наружу, бежевыми стенами и полом из винила без камина для на участке и в саду
Идея дизайна: маленький подвал в стиле модернизм с выходом наружу, бежевыми стенами и полом из винила без камина для на участке и в саду

When the family built a brand new home in Wentzville, they purposely left the walk-out basement unfinished so they learn what they wanted from that space. Two years later they knew the basement should serve as a multi-tasking lower level, effectively creating a 3rd story of their home.
Mosby transformed the basement into a family room with built-in cabinetry and a gas fireplace. Off the family room is a spacious guest bedroom (with an egress window) that leads to a full bathroom with walk-in shower.
That bathroom is also accessed by the new hallway with walk-in closet storage, access to an unfinished utility area and a bright and lively craft room that doubles as a home office. There’s even additional storage behind a sliding barn door.
Design details that add personality include softly curved edges on the walls and soffits, a geometric cut-out on the stairwell and custom cabinetry that carries through all the rooms.
Photo by Toby Weiss
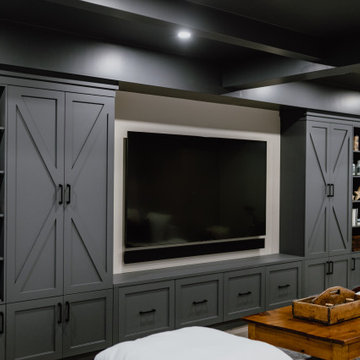
На фото: подвал среднего размера в стиле рустика с выходом наружу, домашним кинотеатром, бежевыми стенами, полом из винила, разноцветным полом, кессонным потолком и стенами из вагонки без камина с
Подвал с бежевыми стенами и полом из винила – фото дизайна интерьера
5