Подвал с бежевыми стенами и любой отделкой стен – фото дизайна интерьера
Сортировать:
Бюджет
Сортировать:Популярное за сегодня
101 - 120 из 302 фото
1 из 3
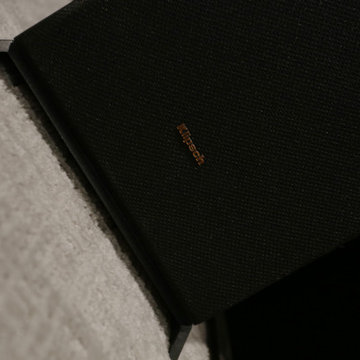
This lower level space was inspired by Film director, write producer, Quentin Tarantino. Starting with the acoustical panels disguised as posters, with films by Tarantino himself. We included a sepia color tone over the original poster art and used this as a color palate them for the entire common area of this lower level. New premium textured carpeting covers most of the floor, and on the ceiling, we added LED lighting, Madagascar ebony beams, and a two-tone ceiling paint by Sherwin Williams. The media stand houses most of the AV equipment and the remaining is integrated into the walls using architectural speakers to comprise this 7.1.4 Dolby Atmos Setup. We included this custom sectional with performance velvet fabric, as well as a new table and leather chairs for family game night. The XL metal prints near the new regulation pool table creates an irresistible ambiance, also to the neighboring reclaimed wood dart board area. The bathroom design include new marble tile flooring and a premium frameless shower glass. The luxury chevron wallpaper gives this space a kiss of sophistication. Finalizing this lounge we included a gym with rubber flooring, fitness rack, row machine as well as custom mural which infuses visual fuel to the owner’s workout. The Everlast speedbag is positioned in the perfect place for those late night or early morning cardio workouts. Lastly, we included Polk Audio architectural ceiling speakers meshed with an SVS micros 3000, 800-Watt subwoofer.
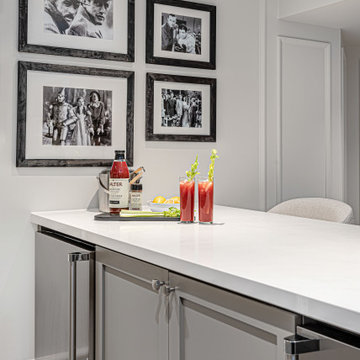
Hollywood Haven: A place to gather, entertain, and enjoy the classics on the big screen.
This formally unfinished basement has been transformed into a cozy, upscale, family-friendly space with cutting edge technology.
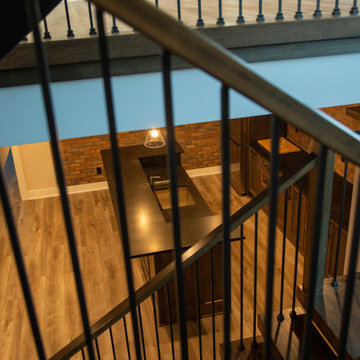
Down the steel and wood staircase to the lower level where a wet bar, fitness room and additional living space is located.
На фото: большой подвал в стиле модернизм с наружными окнами, домашним баром, бежевыми стенами, полом из ламината, коричневым полом и кирпичными стенами с
На фото: большой подвал в стиле модернизм с наружными окнами, домашним баром, бежевыми стенами, полом из ламината, коричневым полом и кирпичными стенами с
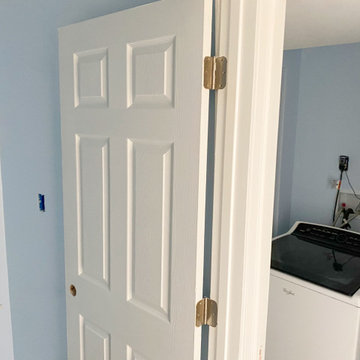
AFTER!
Project is almost finished and ready for clean up. Photo of the laundry room and utility closet.
Стильный дизайн: подвал среднего размера в современном стиле с выходом наружу, бежевыми стенами и деревянными стенами - последний тренд
Стильный дизайн: подвал среднего размера в современном стиле с выходом наружу, бежевыми стенами и деревянными стенами - последний тренд
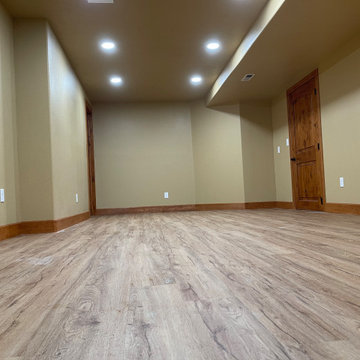
Идея дизайна: подземный, маленький подвал с игровой комнатой, бежевыми стенами, полом из ламината, бежевым полом, любым потолком и любой отделкой стен без камина для на участке и в саду
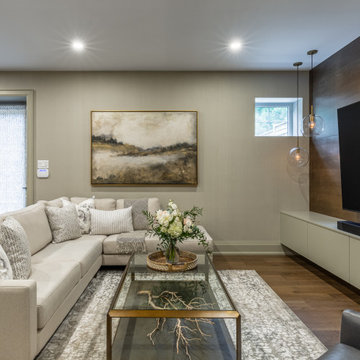
Источник вдохновения для домашнего уюта: подвал среднего размера в стиле неоклассика (современная классика) с выходом наружу, домашним баром, бежевыми стенами, паркетным полом среднего тона, горизонтальным камином, фасадом камина из плитки, коричневым полом и деревянными стенами
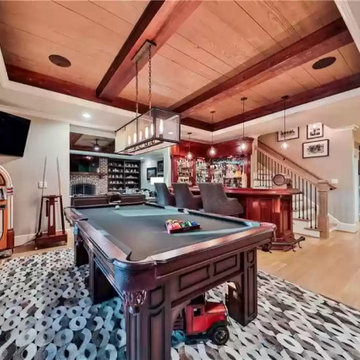
Пример оригинального дизайна: подвал среднего размера в классическом стиле с выходом наружу, домашним баром, бежевыми стенами, светлым паркетным полом, стандартным камином, фасадом камина из кирпича, коричневым полом, многоуровневым потолком и кирпичными стенами
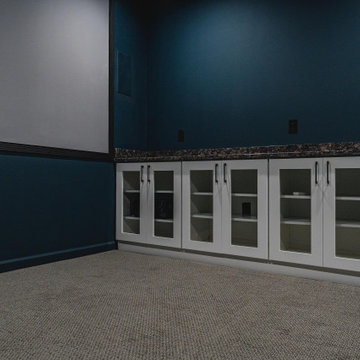
Would you like to make the basement floor livable? We can do this for you.
We can turn your basement, which you use as a storage room, into an office or kitchen, maybe an entertainment area or a hometeather. You can contact us for all these. You can also check our other social media accounts for our other living space designs.
Good day.
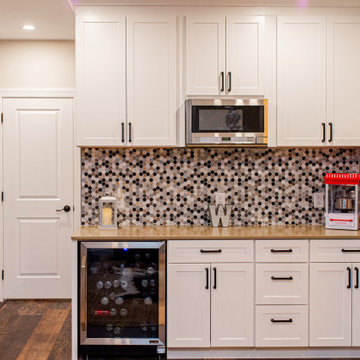
A Rustic Industrial basement renovation with game area, TV area, Kitchen area, and workout room. TV focal wall with WallPlanks engineered hardwood planks. Kitchen bar area with porcelain mosaic tile, white cabinets, built-in microwave, quartz countertops, and beverage fridge
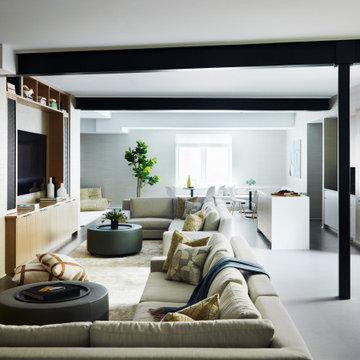
Amazing basement transformation into this great room basement play zone with two large TVs with sectional sofas, billiard area, custom kitchen, bar and eating banquette area!
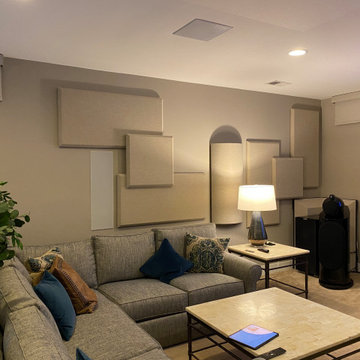
Our client was a true audiophile and wanted to immerse himself into a theater environment while keeping the aesthetic of the rest of the space.
Our approach was to build an incredible foundation for a dedicated theater using some the world's best speakers and amplifiers; then compliment the home with acoustically treated pictures and audio panels.
The outcome was placing audio exactly where is should be for the listener with no reflective sound where it shouldn't be. The experience was incredibly accurate and produced one of the best systems we have heard to date.
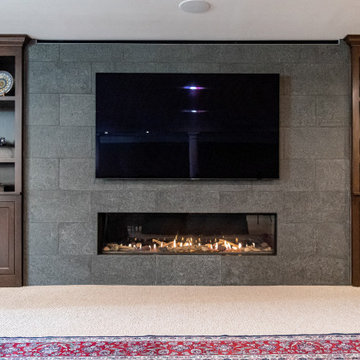
Пример оригинального дизайна: огромный подвал в стиле неоклассика (современная классика) с выходом наружу, домашним баром, бежевыми стенами, ковровым покрытием, стандартным камином, фасадом камина из плитки, бежевым полом, многоуровневым потолком и обоями на стенах
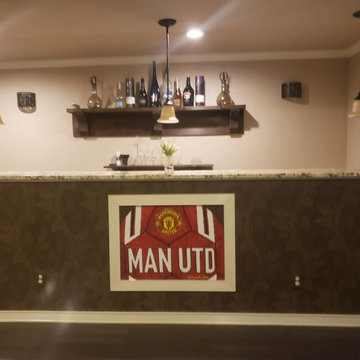
Пример оригинального дизайна: подвал среднего размера в современном стиле с домашним баром, бежевыми стенами и обоями на стенах
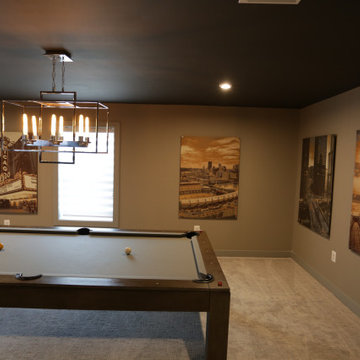
This lower level space was inspired by Film director, write producer, Quentin Tarantino. Starting with the acoustical panels disguised as posters, with films by Tarantino himself. We included a sepia color tone over the original poster art and used this as a color palate them for the entire common area of this lower level. New premium textured carpeting covers most of the floor, and on the ceiling, we added LED lighting, Madagascar ebony beams, and a two-tone ceiling paint by Sherwin Williams. The media stand houses most of the AV equipment and the remaining is integrated into the walls using architectural speakers to comprise this 7.1.4 Dolby Atmos Setup. We included this custom sectional with performance velvet fabric, as well as a new table and leather chairs for family game night. The XL metal prints near the new regulation pool table creates an irresistible ambiance, also to the neighboring reclaimed wood dart board area. The bathroom design include new marble tile flooring and a premium frameless shower glass. The luxury chevron wallpaper gives this space a kiss of sophistication. Finalizing this lounge we included a gym with rubber flooring, fitness rack, row machine as well as custom mural which infuses visual fuel to the owner’s workout. The Everlast speedbag is positioned in the perfect place for those late night or early morning cardio workouts. Lastly, we included Polk Audio architectural ceiling speakers meshed with an SVS micros 3000, 800-Watt subwoofer.
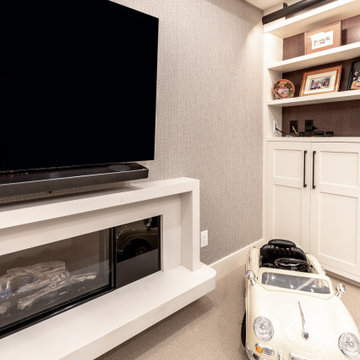
Стильный дизайн: подземный, большой подвал в стиле модернизм с бежевыми стенами, ковровым покрытием, подвесным камином, фасадом камина из камня, бежевым полом и обоями на стенах - последний тренд
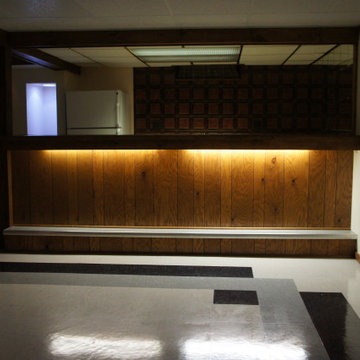
Идея дизайна: подземный, большой подвал в классическом стиле с домашним баром, бежевыми стенами, полом из винила, белым полом и панелями на части стены без камина
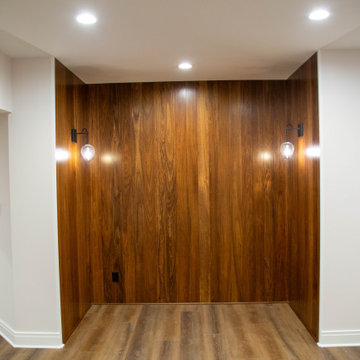
The home's large basement features a large gathering area, bar area, and home theatre.
Пример оригинального дизайна: огромный подвал в стиле неоклассика (современная классика) с наружными окнами, бежевыми стенами, полом из ламината, коричневым полом и деревянными стенами
Пример оригинального дизайна: огромный подвал в стиле неоклассика (современная классика) с наружными окнами, бежевыми стенами, полом из ламината, коричневым полом и деревянными стенами
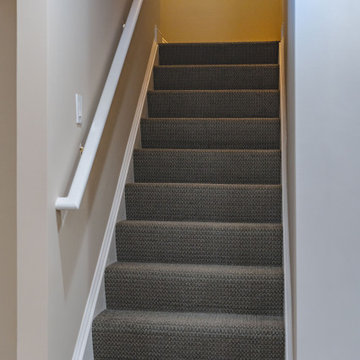
Would you like to make the basement floor livable? We can do this for you.
We can turn your basement, which you use as a storage room, into an office or kitchen, maybe an entertainment area or a hometeather. You can contact us for all these. You can also check our other social media accounts for our other living space designs.
Good day.
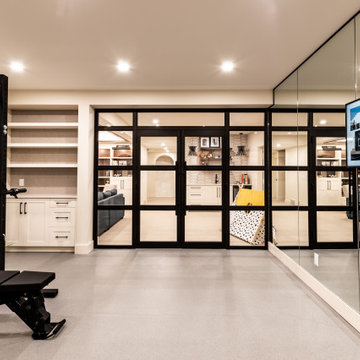
На фото: подземный, большой подвал в стиле модернизм с бежевыми стенами, ковровым покрытием, подвесным камином, фасадом камина из камня, бежевым полом и обоями на стенах с
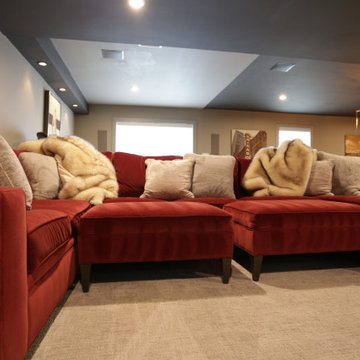
This lower level space was inspired by Film director, write producer, Quentin Tarantino. Starting with the acoustical panels disguised as posters, with films by Tarantino himself. We included a sepia color tone over the original poster art and used this as a color palate them for the entire common area of this lower level. New premium textured carpeting covers most of the floor, and on the ceiling, we added LED lighting, Madagascar ebony beams, and a two-tone ceiling paint by Sherwin Williams. The media stand houses most of the AV equipment and the remaining is integrated into the walls using architectural speakers to comprise this 7.1.4 Dolby Atmos Setup. We included this custom sectional with performance velvet fabric, as well as a new table and leather chairs for family game night. The XL metal prints near the new regulation pool table creates an irresistible ambiance, also to the neighboring reclaimed wood dart board area. The bathroom design include new marble tile flooring and a premium frameless shower glass. The luxury chevron wallpaper gives this space a kiss of sophistication. Finalizing this lounge we included a gym with rubber flooring, fitness rack, row machine as well as custom mural which infuses visual fuel to the owner’s workout. The Everlast speedbag is positioned in the perfect place for those late night or early morning cardio workouts. Lastly, we included Polk Audio architectural ceiling speakers meshed with an SVS micros 3000, 800-Watt subwoofer.
Подвал с бежевыми стенами и любой отделкой стен – фото дизайна интерьера
6