Подвал с бежевыми стенами и черными стенами – фото дизайна интерьера
Сортировать:
Бюджет
Сортировать:Популярное за сегодня
41 - 60 из 11 078 фото
1 из 3
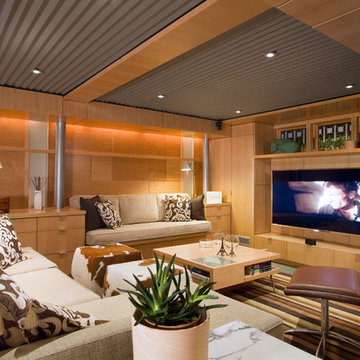
Home theater & built in bench with Acoustic ceilings
photo by Jeffery Edward Tryon
Источник вдохновения для домашнего уюта: подвал среднего размера в стиле модернизм с наружными окнами, бежевыми стенами, ковровым покрытием и зеленым полом без камина
Источник вдохновения для домашнего уюта: подвал среднего размера в стиле модернизм с наружными окнами, бежевыми стенами, ковровым покрытием и зеленым полом без камина

На фото: большой подвал в современном стиле с выходом наружу, домашним баром, черными стенами, полом из винила, стандартным камином, фасадом камина из кирпича, коричневым полом и стенами из вагонки
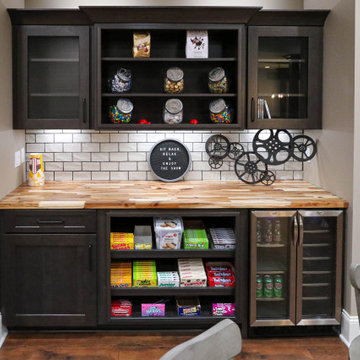
This basement remodeling project consisted of creating a kitchen which has Waypoint 650F door style cabinets in Painted Harbor on the perimeter and 650F door style cabinets in Cherry Slate on the island with Cambria Skara Brae quartz on the countertop.
A bathroom was created and installed a Waypoint DT24F door style vanity cabinet in Duraform Drift with Carrara Black quartz countertops. In the shower, Wow Liso Ice subway tile was installed with custom shower door. On the floor is Elode grey deco tile.
A movie room and popcorn/snack area was created using Waypoint 650F door style in Cherry Slate with Madera wood countertops.
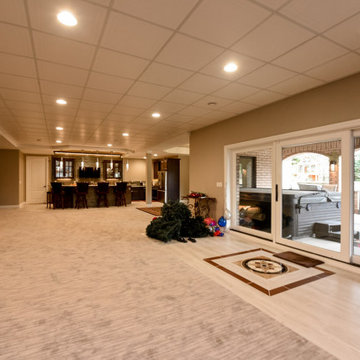
Свежая идея для дизайна: огромный подвал в современном стиле с выходом наружу, бежевыми стенами, ковровым покрытием и бежевым полом - отличное фото интерьера
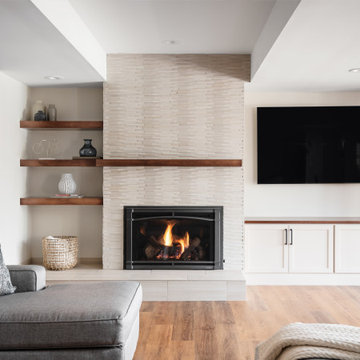
Our Clients were ready for a complete overhaul of their existing finished basement. The existing layout did not work for their family and the finishes were old and dated. We started with the fireplace as we wanted it to be a focal point. The interlaced natural stone almost has a geometric texture to it. It brings in both the natural elements the clients love and also a much more modern feel. We changed out the old wood burning fireplace to gas and our cabinet maker created a custom maple mantel and open shelving. We balanced the asymmetry with a tv cabinet using the same maple wood for the top.
The bar was also a feature we wanted to highlight- it was previously in an inconvenient spot so we moved it. We created a recessed area for it to sit so that it didn't intrude into the space around the pool table. The countertop is a beautiful natural quartzite that ties all of the finishes together. The porcelain strip backsplash adds a simple, but modern feel and we tied in the maple by adding open shelving. We created a custom bar table using a matching wood top with plenty of seating for friends and family to gather.
We kept the bathroom layout the same, but updated all of the finishes. We wanted it to be an extension of the main basement space. The shower tile is a 12 x 24 porcelain that matches the tile at the bar and the fireplace hearth. We used the same quartzite from the bar for the vanity top.
Overall, we achieved a warm and cozy, yet modern space for the family to enjoy together and when entertaining family and friends.
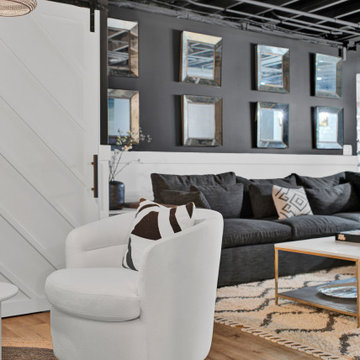
In this Basement, we created a place to relax, entertain, and ultimately create memories in this glam, elegant, with a rustic twist vibe space. The Cambria Luxury Series countertop makes a statement and sets the tone. A white background intersected with bold, translucent black and charcoal veins with muted light gray spatter and cross veins dispersed throughout. We created three intimate areas to entertain without feeling separated as a whole.
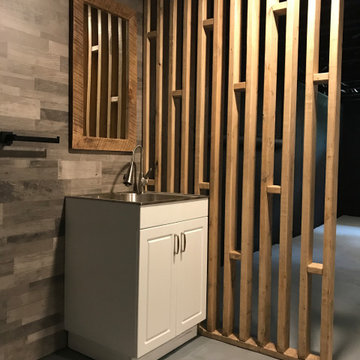
This is the basement. We painted the whole thing black. We put the 2x4s to separate the area with the sink and the washing machines that will stand there.
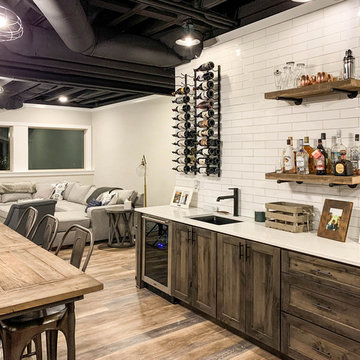
На фото: большой подвал в стиле кантри с выходом наружу, бежевыми стенами, полом из винила и коричневым полом

Inspired by the majesty of the Northern Lights and this family's everlasting love for Disney, this home plays host to enlighteningly open vistas and playful activity. Like its namesake, the beloved Sleeping Beauty, this home embodies family, fantasy and adventure in their truest form. Visions are seldom what they seem, but this home did begin 'Once Upon a Dream'. Welcome, to The Aurora.
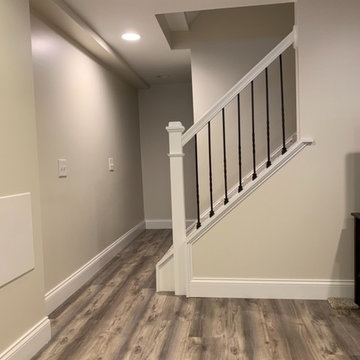
Идея дизайна: подземный подвал среднего размера в классическом стиле с бежевыми стенами, полом из винила и бежевым полом
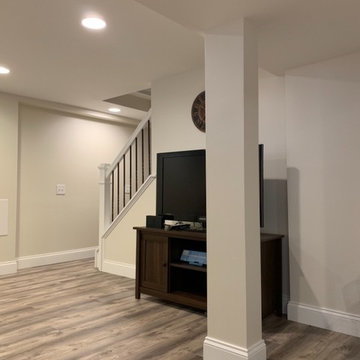
Пример оригинального дизайна: подземный подвал среднего размера в классическом стиле с бежевыми стенами, полом из винила и бежевым полом
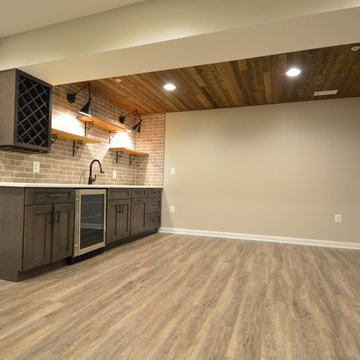
shiplap, brick tile
На фото: большой подвал в стиле неоклассика (современная классика) с выходом наружу, бежевыми стенами, полом из винила и коричневым полом без камина
На фото: большой подвал в стиле неоклассика (современная классика) с выходом наружу, бежевыми стенами, полом из винила и коричневым полом без камина

The lower level living room.
Photos by Gibeon Photography
Идея дизайна: подвал в стиле рустика с бежевыми стенами, фасадом камина из дерева, горизонтальным камином и черным полом
Идея дизайна: подвал в стиле рустика с бежевыми стенами, фасадом камина из дерева, горизонтальным камином и черным полом
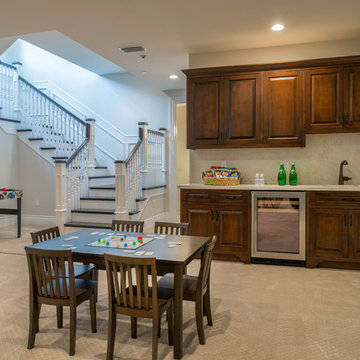
A basement we redesigned to fit our client's entertaining needs. Fit with a kitchenette, wine cooler, and dining area, this basement is now the perfect place for both adults and kids to spend time in!
Project designed by Courtney Thomas Design in La Cañada. Serving Pasadena, Glendale, Monrovia, San Marino, Sierra Madre, South Pasadena, and Altadena.
For more about Courtney Thomas Design, click here: https://www.courtneythomasdesign.com/
To learn more about this project, click here: https://www.courtneythomasdesign.com/portfolio/berkshire-house/
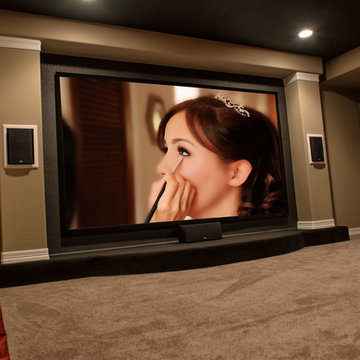
Идея дизайна: большой подвал в стиле неоклассика (современная классика) с выходом наружу, бежевыми стенами и ковровым покрытием

Photo: Mars Photo and Design © 2017 Houzz. Underneath the basement stairs is the perfect spot for a custom designed and built bed that has lots of storage. The unique stair railing was custom built and adds interest in the basement remodel done by Meadowlark Design + Build.

This walkout home is inviting as your enter through eight foot tall doors. The hardwood floor throughout enhances the comfortable spaciousness this home provides with excellent sight lines throughout the main floor. Feel comfortable entertaining both inside and out with a multi-leveled covered patio connected to a game room on the lower level, or run away to your secluded private covered patio off the master bedroom overlooking stunning panoramas of red cliffs and sunsets. You will never be lacking for storage as this home comes fully equipped with two walk-in closets and a storage room in the basement. This beautifully crafted home was built with your family in mind.
Jeremiah Barber
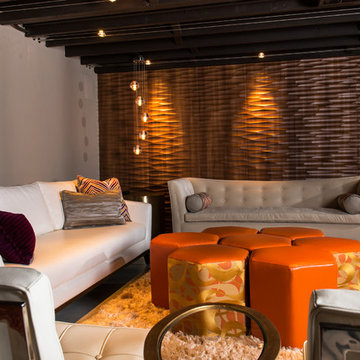
Steve Tague
На фото: подземный подвал среднего размера в стиле модернизм с бежевыми стенами и бетонным полом без камина с
На фото: подземный подвал среднего размера в стиле модернизм с бежевыми стенами и бетонным полом без камина с
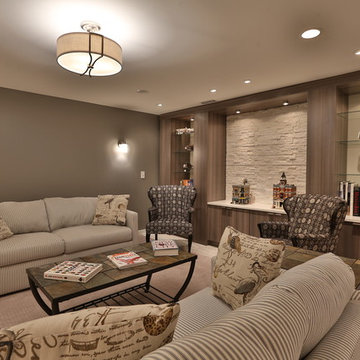
Finished basement with built-ins, cable wire stairs with built-in drawers.
Contrast Photography
Источник вдохновения для домашнего уюта: подземный, большой подвал в современном стиле с бежевыми стенами и ковровым покрытием
Источник вдохновения для домашнего уюта: подземный, большой подвал в современном стиле с бежевыми стенами и ковровым покрытием
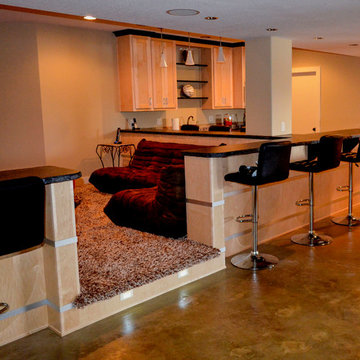
Black concrete counter tops and light wood cabinets accented with aluminum banding surround the media area and kitchenette. The flooring transition of stained concrete in the main area to the raised floor and shag carpet in the media area separates these two areas into two completely different spaces.
Подвал с бежевыми стенами и черными стенами – фото дизайна интерьера
3