Подвал с бежевым полом и любым потолком – фото дизайна интерьера
Сортировать:
Бюджет
Сортировать:Популярное за сегодня
101 - 120 из 268 фото
1 из 3
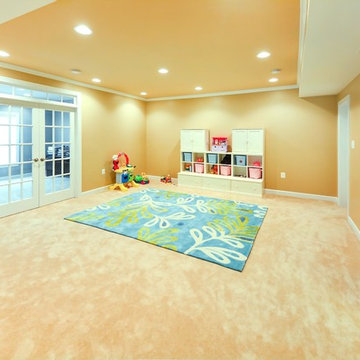
Basement finishing with kids playroom, custom built opening.
Идея дизайна: подвал среднего размера в стиле неоклассика (современная классика) с выходом наружу, желтыми стенами, ковровым покрытием, бежевым полом и многоуровневым потолком без камина
Идея дизайна: подвал среднего размера в стиле неоклассика (современная классика) с выходом наружу, желтыми стенами, ковровым покрытием, бежевым полом и многоуровневым потолком без камина
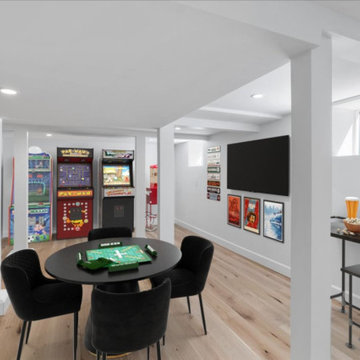
A transformed basement can now be used as a game room, storage area, or teenage hang out, the uses for this space are now endless.
На фото: большой подвал в стиле модернизм с игровой комнатой, белыми стенами, светлым паркетным полом, бежевым полом и балками на потолке с
На фото: большой подвал в стиле модернизм с игровой комнатой, белыми стенами, светлым паркетным полом, бежевым полом и балками на потолке с
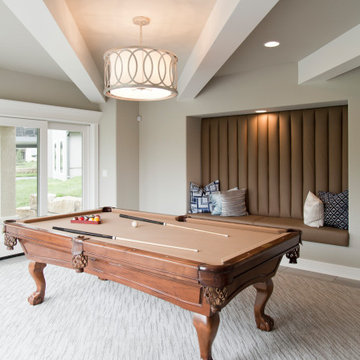
Wall color: Passive #7064
Trim: Pure White #7005
Tile Flooring: Emser Sandstorm
Inset Carpet: T-Lexmark Mojave R3020 Granite 3538
Light Fixture: Wilson LIghting
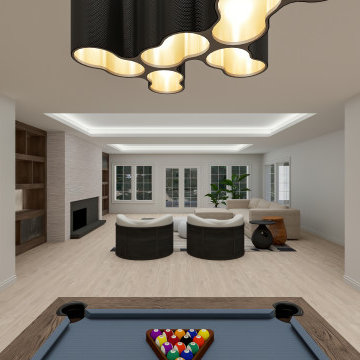
This contemporary basement renovation including a bar, walk in wine room, home theater, living room with fireplace and built-ins, two banquets and furniture grade cabinetry.
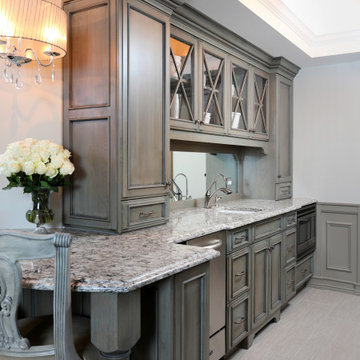
The kitchenette is the perfect place for snacks and popcorn for movie nights, not to mention ample storage for whatever your beverage of choice may be.
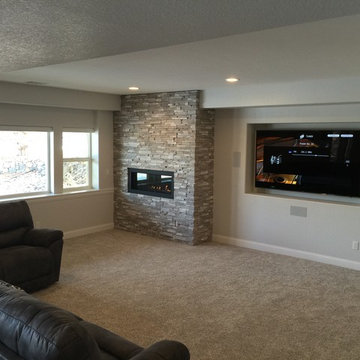
Источник вдохновения для домашнего уюта: подвал среднего размера в стиле неоклассика (современная классика) с наружными окнами, коричневыми стенами, ковровым покрытием, домашним кинотеатром, горизонтальным камином, фасадом камина из каменной кладки, бежевым полом и многоуровневым потолком
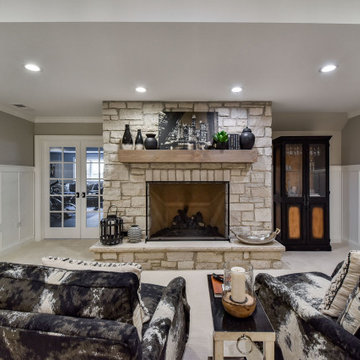
Пример оригинального дизайна: подземный, большой подвал в стиле неоклассика (современная классика) с домашним баром, белыми стенами, ковровым покрытием, стандартным камином, фасадом камина из камня, бежевым полом, балками на потолке и панелями на стенах
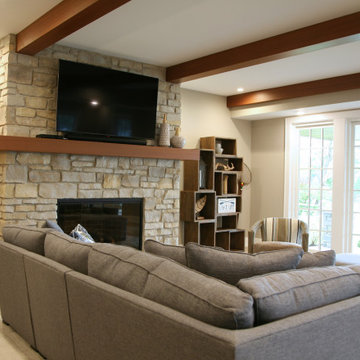
The tv viewing area of the lower level has plenty of seating for a big game. The wall of windows overlooks the lake and makes this basement feel light and sunny every day of the year.
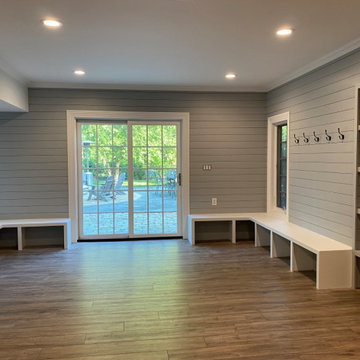
Идея дизайна: большой подвал в современном стиле с выходом наружу, домашним баром, серыми стенами, полом из винила, бежевым полом, многоуровневым потолком и обоями на стенах без камина
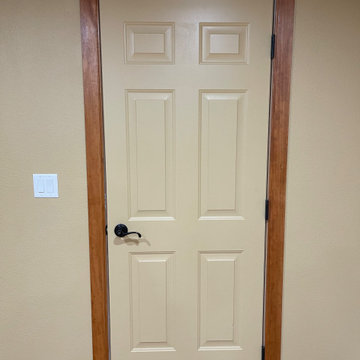
На фото: подземный, маленький подвал с игровой комнатой, бежевыми стенами, полом из ламината, бежевым полом, любым потолком и любой отделкой стен без камина для на участке и в саду
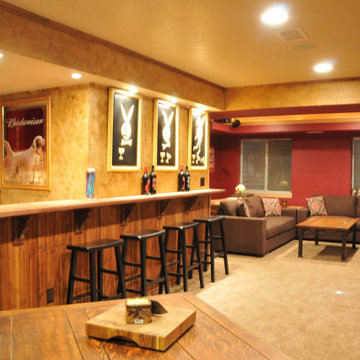
Old English Pub used for small family personal entertainment
На фото: подземный, маленький подвал с домашним кинотеатром, ковровым покрытием, бежевым полом, многоуровневым потолком и панелями на стенах для на участке и в саду
На фото: подземный, маленький подвал с домашним кинотеатром, ковровым покрытием, бежевым полом, многоуровневым потолком и панелями на стенах для на участке и в саду
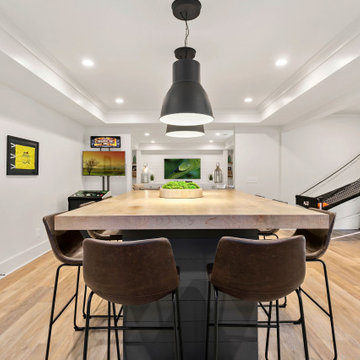
Пример оригинального дизайна: большой подвал в современном стиле с выходом наружу, белыми стенами, полом из ламината, бежевым полом, многоуровневым потолком и стенами из вагонки без камина
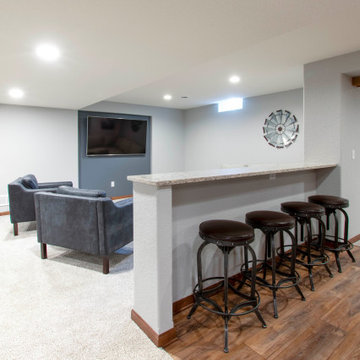
This Hartland, Wisconsin basement is a welcoming teen hangout area and family space. The design blends both rustic and transitional finishes to make the space feel cozy.
This space has it all – a bar, kitchenette, lounge area, full bathroom, game area and hidden mechanical/storage space. There is plenty of space for hosting parties and family movie nights.
Highlights of this Hartland basement remodel:
- We tied the space together with barnwood: an accent wall, beams and sliding door
- The staircase was opened at the bottom and is now a feature of the room
- Adjacent to the bar is a cozy lounge seating area for watching movies and relaxing
- The bar features dark stained cabinetry and creamy beige quartz counters
- Guests can sit at the bar or the counter overlooking the lounge area
- The full bathroom features a Kohler Choreograph shower surround
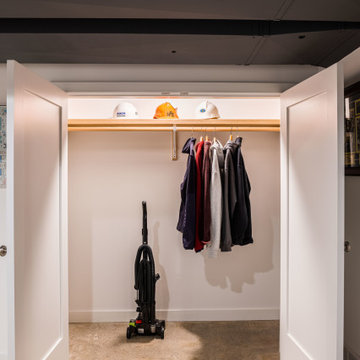
Basement closest. Polished concrete basement floors with open painted ceilings. Design and construction by Meadowlark Design + Build in Ann Arbor, Michigan. Professional photography by Sean Carter.
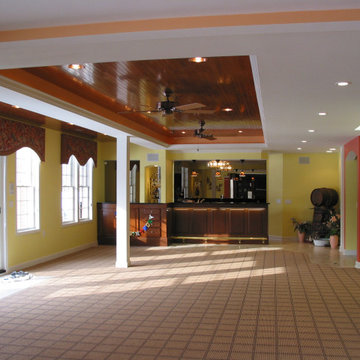
Пример оригинального дизайна: огромный подвал в стиле модернизм с выходом наружу, домашним баром, желтыми стенами, ковровым покрытием, бежевым полом, деревянным потолком, стандартным камином и фасадом камина из плитки
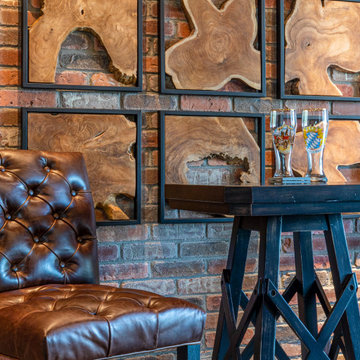
The ultimate man cave! Home office, pool table, leather sofa by CR Laine, bar tables and stools by Restoration Hardware.
Пример оригинального дизайна: большой подвал в классическом стиле с выходом наружу, бежевыми стенами, ковровым покрытием, бежевым полом и кессонным потолком
Пример оригинального дизайна: большой подвал в классическом стиле с выходом наружу, бежевыми стенами, ковровым покрытием, бежевым полом и кессонным потолком
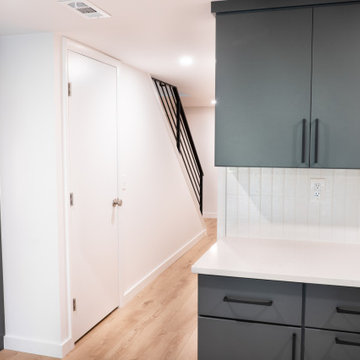
Пример оригинального дизайна: большой подвал в стиле фьюжн с выходом наружу, белыми стенами, полом из винила, бежевым полом, многоуровневым потолком и деревянными стенами
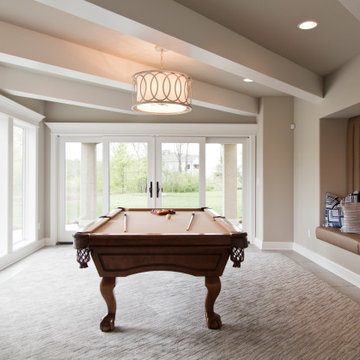
Wall color: Passive #7064
Trim: Pure White #7005
Tile Flooring: Emser Sandstorm
Inset Carpet: T-Lexmark Mojave R3020 Granite 3538
Light Fixture: Wilson LIghting
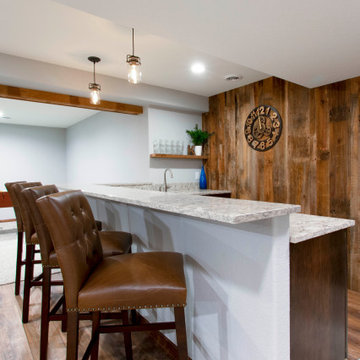
This Hartland, Wisconsin basement is a welcoming teen hangout area and family space. The design blends both rustic and transitional finishes to make the space feel cozy.
This space has it all – a bar, kitchenette, lounge area, full bathroom, game area and hidden mechanical/storage space. There is plenty of space for hosting parties and family movie nights.
Highlights of this Hartland basement remodel:
- We tied the space together with barnwood: an accent wall, beams and sliding door
- The staircase was opened at the bottom and is now a feature of the room
- Adjacent to the bar is a cozy lounge seating area for watching movies and relaxing
- The bar features dark stained cabinetry and creamy beige quartz counters
- Guests can sit at the bar or the counter overlooking the lounge area
- The full bathroom features a Kohler Choreograph shower surround
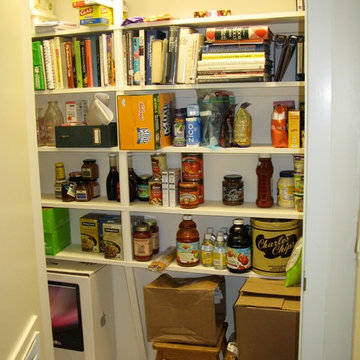
Of course, what home is complete without a secret Pantry, hidden under the Stairs
На фото: большой подвал в стиле кантри с выходом наружу, домашним баром, белыми стенами, полом из ламината, бежевым полом, многоуровневым потолком и кирпичными стенами с
На фото: большой подвал в стиле кантри с выходом наружу, домашним баром, белыми стенами, полом из ламината, бежевым полом, многоуровневым потолком и кирпичными стенами с
Подвал с бежевым полом и любым потолком – фото дизайна интерьера
6