Подвал с бежевым полом и бирюзовым полом – фото дизайна интерьера
Сортировать:
Бюджет
Сортировать:Популярное за сегодня
1 - 20 из 5 212 фото
1 из 3

Источник вдохновения для домашнего уюта: большой подвал в современном стиле с выходом наружу, белыми стенами, светлым паркетным полом и бежевым полом без камина

Inspired by sandy shorelines on the California coast, this beachy blonde floor brings just the right amount of variation to each room. With the Modin Collection, we have raised the bar on luxury vinyl plank. The result is a new standard in resilient flooring. Modin offers true embossed in register texture, a low sheen level, a rigid SPC core, an industry-leading wear layer, and so much more.

На фото: огромный подвал в современном стиле с выходом наружу, бежевыми стенами, ковровым покрытием, бежевым полом и домашним кинотеатром с
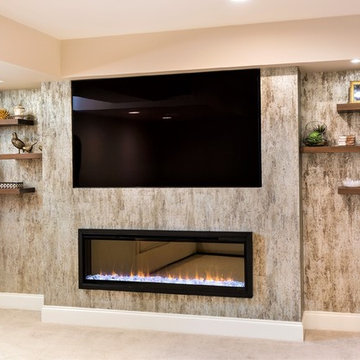
photos by Andrew Pitzer
Свежая идея для дизайна: подземный подвал среднего размера в стиле неоклассика (современная классика) с бежевыми стенами, ковровым покрытием, подвесным камином и бежевым полом - отличное фото интерьера
Свежая идея для дизайна: подземный подвал среднего размера в стиле неоклассика (современная классика) с бежевыми стенами, ковровым покрытием, подвесным камином и бежевым полом - отличное фото интерьера

Свежая идея для дизайна: подземный подвал в современном стиле с бежевыми стенами, ковровым покрытием, горизонтальным камином и бежевым полом - отличное фото интерьера
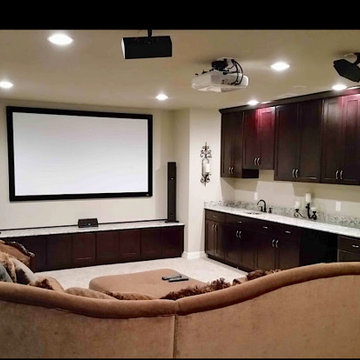
Свежая идея для дизайна: большой подвал в стиле ретро с наружными окнами, домашним кинотеатром, бежевыми стенами, ковровым покрытием, бежевым полом и многоуровневым потолком - отличное фото интерьера

The expansive basement entertainment area features a tv room, a kitchenette and a custom bar for entertaining. The custom entertainment center and bar areas feature bright blue cabinets with white oak accents. Lucite and gold cabinet hardware adds a modern touch. The sitting area features a comfortable sectional sofa and geometric accent pillows that mimic the design of the kitchenette backsplash tile. The kitchenette features a beverage fridge, a sink, a dishwasher and an undercounter microwave drawer. The large island is a favorite hangout spot for the clients' teenage children and family friends. The convenient kitchenette is located on the basement level to prevent frequent trips upstairs to the main kitchen. The custom bar features lots of storage for bar ware, glass display cabinets and white oak display shelves. Locking liquor cabinets keep the alcohol out of reach for the younger generation.
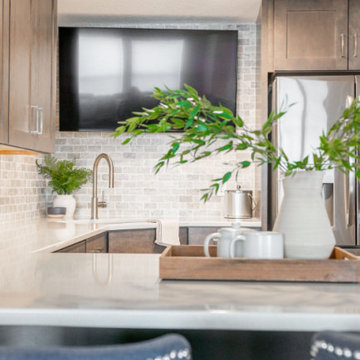
Свежая идея для дизайна: большой подвал в стиле неоклассика (современная классика) с выходом наружу, домашним баром, бежевыми стенами, ковровым покрытием, стандартным камином, фасадом камина из каменной кладки и бежевым полом - отличное фото интерьера
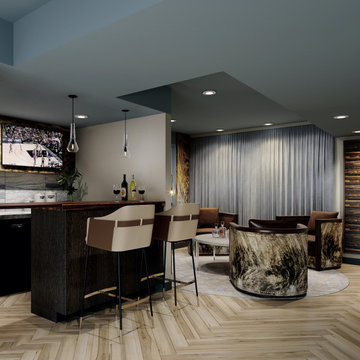
This new basement design starts The Bar design features crystal pendant lights in addition to the standard recessed lighting to create the perfect ambiance when sitting in the napa beige upholstered barstools. The beautiful quartzite countertop is outfitted with a stainless-steel sink and faucet and a walnut flip top area. The Screening and Pool Table Area are sure to get attention with the delicate Swarovski Crystal chandelier and the custom pool table. The calming hues of blue and warm wood tones create an inviting space to relax on the sectional sofa or the Love Sac bean bag chair for a movie night. The Sitting Area design, featuring custom leather upholstered swiveling chairs, creates a space for comfortable relaxation and discussion around the Capiz shell coffee table. The wall sconces provide a warm glow that compliments the natural wood grains in the space. The Bathroom design contrasts vibrant golds with cool natural polished marbles for a stunning result. By selecting white paint colors with the marble tiles, it allows for the gold features to really shine in a room that bounces light and feels so calming and clean. Lastly the Gym includes a fold back, wall mounted power rack providing the option to have more floor space during your workouts. The walls of the Gym are covered in full length mirrors, custom murals, and decals to keep you motivated and focused on your form.
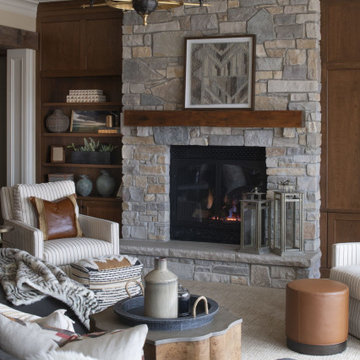
This fireplace is the perfect place to warm up on a chilly winter day. The fire's surrounding stone gives the space a warm and rustic atmosphere which is great for this cozy lower level.

Our clients wanted a space to gather with friends and family for the children to play. There were 13 support posts that we had to work around. The awkward placement of the posts made the design a challenge. We created a floor plan to incorporate the 13 posts into special features including a built in wine fridge, custom shelving, and a playhouse. Now, some of the most challenging issues add character and a custom feel to the space. In addition to the large gathering areas, we finished out a charming powder room with a blue vanity, round mirror and brass fixtures.

На фото: маленький подвал в стиле кантри с наружными окнами, белыми стенами, полом из ламината и бежевым полом без камина для на участке и в саду

Bob Narod
На фото: подвал в стиле неоклассика (современная классика) с выходом наружу, бежевыми стенами и бежевым полом с
На фото: подвал в стиле неоклассика (современная классика) с выходом наружу, бежевыми стенами и бежевым полом с
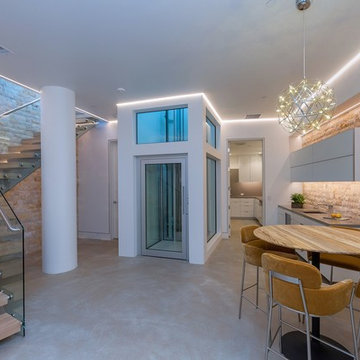
На фото: подземный подвал в современном стиле с белыми стенами и бежевым полом без камина
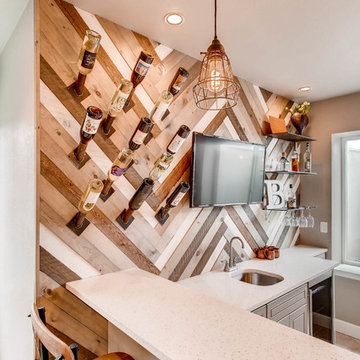
Custom, farm-like basement space with an accent barn wood wall in the wet bar.
Свежая идея для дизайна: подземный, большой подвал в стиле рустика с бежевыми стенами, ковровым покрытием и бежевым полом без камина - отличное фото интерьера
Свежая идея для дизайна: подземный, большой подвал в стиле рустика с бежевыми стенами, ковровым покрытием и бежевым полом без камина - отличное фото интерьера
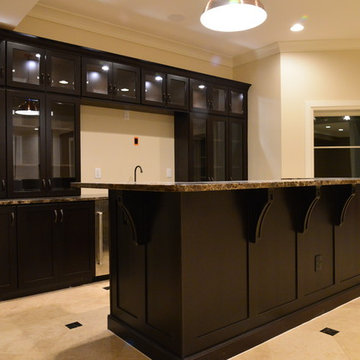
На фото: большой подвал в современном стиле с наружными окнами, бежевыми стенами, полом из керамической плитки и бежевым полом без камина с
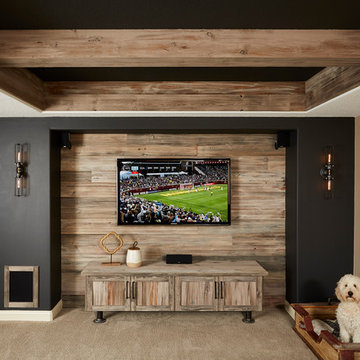
A cozy home theater for movie nights and relaxing fireplace lounge space are perfect places to spend time with family and friends.
Пример оригинального дизайна: подвал среднего размера в стиле неоклассика (современная классика) с выходом наружу, бежевыми стенами, ковровым покрытием, стандартным камином и бежевым полом
Пример оригинального дизайна: подвал среднего размера в стиле неоклассика (современная классика) с выходом наружу, бежевыми стенами, ковровым покрытием, стандартным камином и бежевым полом

Alyssa Lee Photography
Идея дизайна: подвал среднего размера в стиле кантри с наружными окнами, белыми стенами, ковровым покрытием, стандартным камином, фасадом камина из плитки и бежевым полом
Идея дизайна: подвал среднего размера в стиле кантри с наружными окнами, белыми стенами, ковровым покрытием, стандартным камином, фасадом камина из плитки и бежевым полом
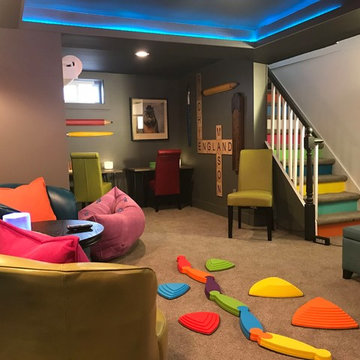
Пример оригинального дизайна: подвал среднего размера в стиле фьюжн с наружными окнами, разноцветными стенами, ковровым покрытием и бежевым полом без камина

kathy peden photography
Свежая идея для дизайна: подвал среднего размера в стиле лофт с выходом наружу, серыми стенами, бетонным полом и бежевым полом без камина - отличное фото интерьера
Свежая идея для дизайна: подвал среднего размера в стиле лофт с выходом наружу, серыми стенами, бетонным полом и бежевым полом без камина - отличное фото интерьера
Подвал с бежевым полом и бирюзовым полом – фото дизайна интерьера
1