Подвал с бежевым полом и балками на потолке – фото дизайна интерьера
Сортировать:
Бюджет
Сортировать:Популярное за сегодня
21 - 40 из 93 фото
1 из 3
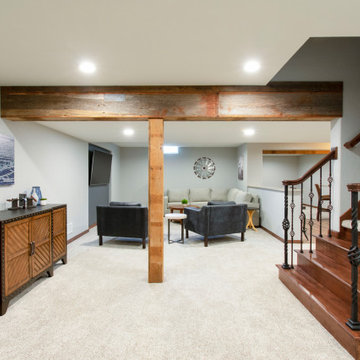
This Hartland, Wisconsin basement is a welcoming teen hangout area and family space. The design blends both rustic and transitional finishes to make the space feel cozy.
This space has it all – a bar, kitchenette, lounge area, full bathroom, game area and hidden mechanical/storage space. There is plenty of space for hosting parties and family movie nights.
Highlights of this Hartland basement remodel:
- We tied the space together with barnwood: an accent wall, beams and sliding door
- The staircase was opened at the bottom and is now a feature of the room
- Adjacent to the bar is a cozy lounge seating area for watching movies and relaxing
- The bar features dark stained cabinetry and creamy beige quartz counters
- Guests can sit at the bar or the counter overlooking the lounge area
- The full bathroom features a Kohler Choreograph shower surround

Стильный дизайн: подземный, большой подвал в стиле неоклассика (современная классика) с домашним баром, белыми стенами, ковровым покрытием, стандартным камином, фасадом камина из камня, бежевым полом, балками на потолке и панелями на стенах - последний тренд
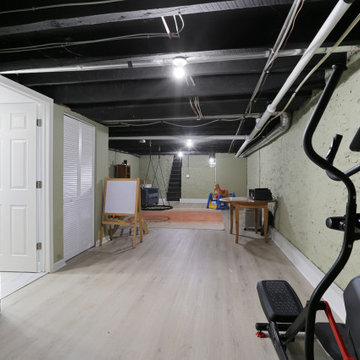
Источник вдохновения для домашнего уюта: подвал в классическом стиле с зелеными стенами, полом из ламината, бежевым полом и балками на потолке
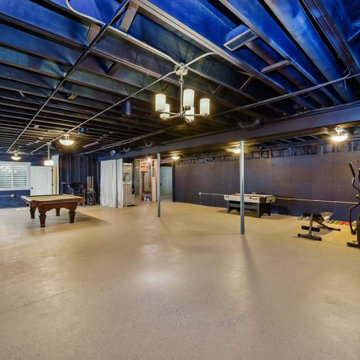
Not planning to finish your basement just yet. How about creating a moody game/exercise room by painting the exposed walls and ceiling a deep color?
На фото: подземный, большой подвал в стиле неоклассика (современная классика) с игровой комнатой, фиолетовыми стенами, бетонным полом, бежевым полом и балками на потолке
На фото: подземный, большой подвал в стиле неоклассика (современная классика) с игровой комнатой, фиолетовыми стенами, бетонным полом, бежевым полом и балками на потолке
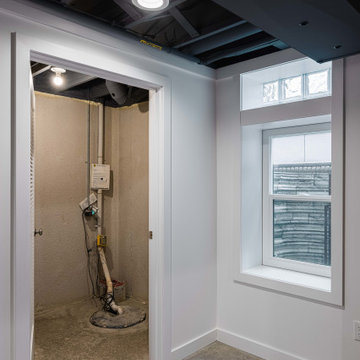
Sump pump room in the basement. Egress windows let the light flood in. Polished (original) concrete floor. Design and construction by Meadowlark Design + Build in Ann Arbor, Michigan. Professional photography by Sean Carter.
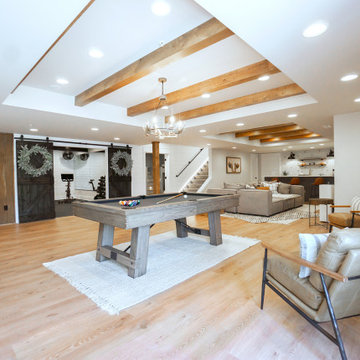
Свежая идея для дизайна: подземный подвал в стиле кантри с игровой комнатой, белыми стенами, стандартным камином, бежевым полом и балками на потолке - отличное фото интерьера
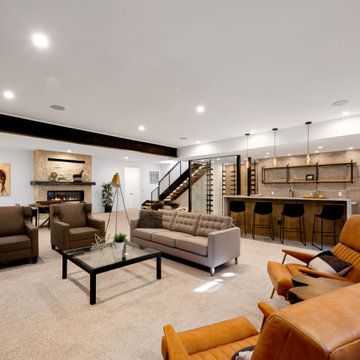
Источник вдохновения для домашнего уюта: подземный, большой подвал в стиле модернизм с домашним баром, белыми стенами, ковровым покрытием, стандартным камином, фасадом камина из камня, бежевым полом и балками на потолке
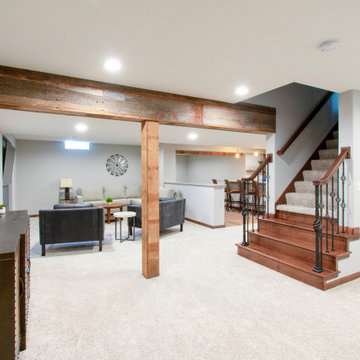
This Hartland, Wisconsin basement is a welcoming teen hangout area and family space. The design blends both rustic and transitional finishes to make the space feel cozy.
This space has it all – a bar, kitchenette, lounge area, full bathroom, game area and hidden mechanical/storage space. There is plenty of space for hosting parties and family movie nights.
Highlights of this Hartland basement remodel:
- We tied the space together with barnwood: an accent wall, beams and sliding door
- The staircase was opened at the bottom and is now a feature of the room
- Adjacent to the bar is a cozy lounge seating area for watching movies and relaxing
- The bar features dark stained cabinetry and creamy beige quartz counters
- Guests can sit at the bar or the counter overlooking the lounge area
- The full bathroom features a Kohler Choreograph shower surround
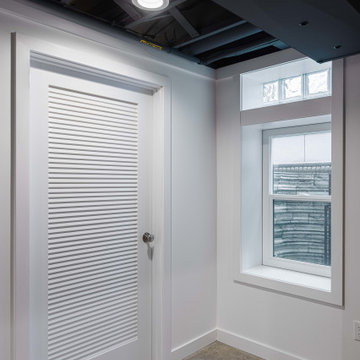
Sump pump room - door closed - in basement space and egress window. Design and construction by Meadowlark Design + Build in Ann Arbor, Michigan. Professional photography by Sean Carter.
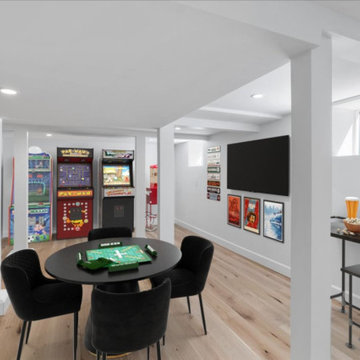
A transformed basement can now be used as a game room, storage area, or teenage hang out, the uses for this space are now endless.
На фото: большой подвал в стиле модернизм с игровой комнатой, белыми стенами, светлым паркетным полом, бежевым полом и балками на потолке с
На фото: большой подвал в стиле модернизм с игровой комнатой, белыми стенами, светлым паркетным полом, бежевым полом и балками на потолке с
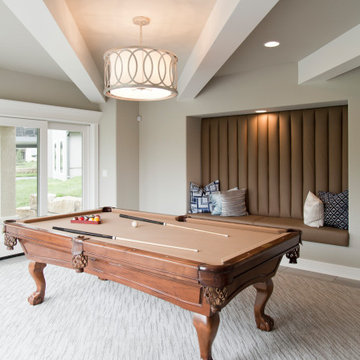
Wall color: Passive #7064
Trim: Pure White #7005
Tile Flooring: Emser Sandstorm
Inset Carpet: T-Lexmark Mojave R3020 Granite 3538
Light Fixture: Wilson LIghting
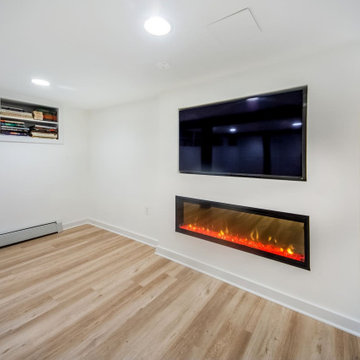
Another simple and clean design for a fireplace in this basement rec room.
Источник вдохновения для домашнего уюта: подвал среднего размера в стиле неоклассика (современная классика) с выходом наружу, полом из винила, подвесным камином, белыми стенами, бежевым полом и балками на потолке
Источник вдохновения для домашнего уюта: подвал среднего размера в стиле неоклассика (современная классика) с выходом наружу, полом из винила, подвесным камином, белыми стенами, бежевым полом и балками на потолке
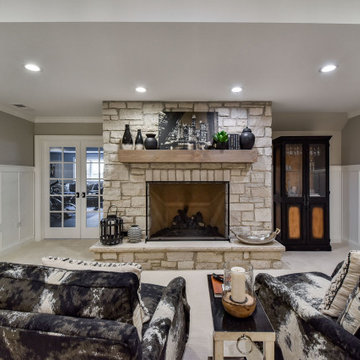
Пример оригинального дизайна: подземный, большой подвал в стиле неоклассика (современная классика) с домашним баром, белыми стенами, ковровым покрытием, стандартным камином, фасадом камина из камня, бежевым полом, балками на потолке и панелями на стенах
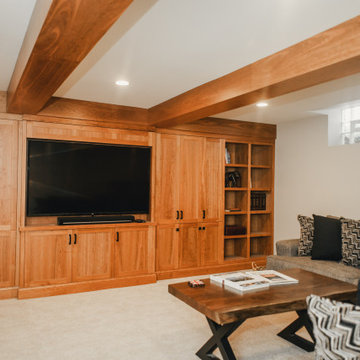
Exposed beams tie into built-in media wall with black handles.
Пример оригинального дизайна: подвал среднего размера в стиле кантри с наружными окнами, бежевыми стенами, ковровым покрытием, бежевым полом и балками на потолке без камина
Пример оригинального дизайна: подвал среднего размера в стиле кантри с наружными окнами, бежевыми стенами, ковровым покрытием, бежевым полом и балками на потолке без камина
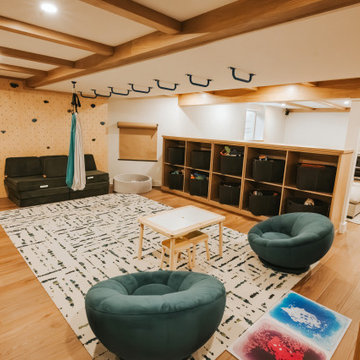
Источник вдохновения для домашнего уюта: подвал в стиле модернизм с игровой комнатой, полом из ламината, бежевым полом и балками на потолке
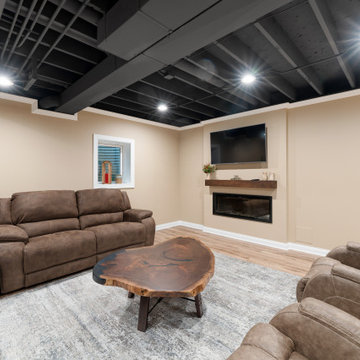
Cozy family moments await in our basement retreat, complete with a built-in fireplace. Embrace warmth and togetherness in style with this inviting and comfortable space.
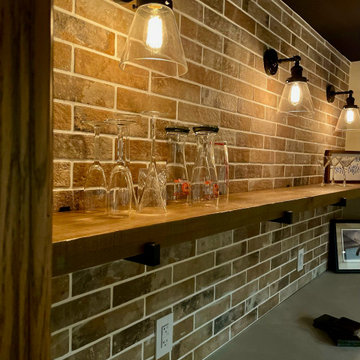
Brick backsplash with custom rustic floating wood shelf and timeless classic wall pendants.
Свежая идея для дизайна: подвал среднего размера в стиле неоклассика (современная классика) с домашним баром, белыми стенами, светлым паркетным полом, бежевым полом и балками на потолке - отличное фото интерьера
Свежая идея для дизайна: подвал среднего размера в стиле неоклассика (современная классика) с домашним баром, белыми стенами, светлым паркетным полом, бежевым полом и балками на потолке - отличное фото интерьера
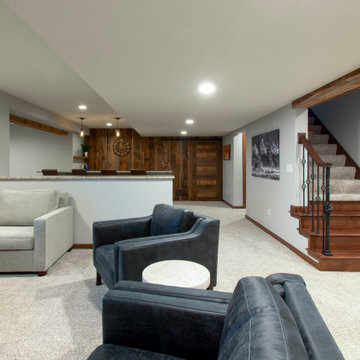
This Hartland, Wisconsin basement is a welcoming teen hangout area and family space. The design blends both rustic and transitional finishes to make the space feel cozy.
This space has it all – a bar, kitchenette, lounge area, full bathroom, game area and hidden mechanical/storage space. There is plenty of space for hosting parties and family movie nights.
Highlights of this Hartland basement remodel:
- We tied the space together with barnwood: an accent wall, beams and sliding door
- The staircase was opened at the bottom and is now a feature of the room
- Adjacent to the bar is a cozy lounge seating area for watching movies and relaxing
- The bar features dark stained cabinetry and creamy beige quartz counters
- Guests can sit at the bar or the counter overlooking the lounge area
- The full bathroom features a Kohler Choreograph shower surround
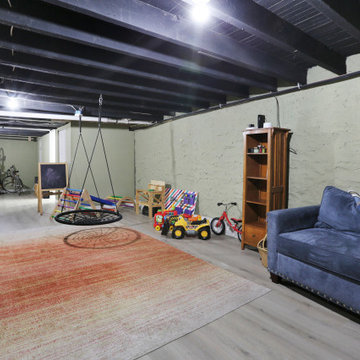
На фото: подвал в классическом стиле с зелеными стенами, полом из ламината, бежевым полом и балками на потолке с
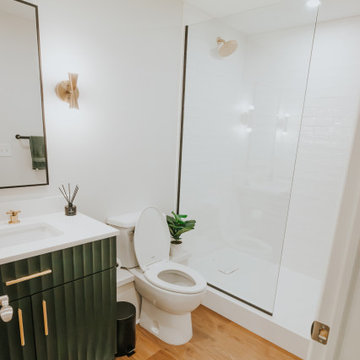
На фото: подвал в стиле модернизм с игровой комнатой, полом из ламината, бежевым полом и балками на потолке
Подвал с бежевым полом и балками на потолке – фото дизайна интерьера
2