Подвал с бежевым полом без камина – фото дизайна интерьера
Сортировать:
Бюджет
Сортировать:Популярное за сегодня
1 - 20 из 1 433 фото
1 из 3

This contemporary rustic basement remodel transformed an unused part of the home into completely cozy, yet stylish, living, play, and work space for a young family. Starting with an elegant spiral staircase leading down to a multi-functional garden level basement. The living room set up serves as a gathering space for the family separate from the main level to allow for uninhibited entertainment and privacy. The floating shelves and gorgeous shiplap accent wall makes this room feel much more elegant than just a TV room. With plenty of storage for the entire family, adjacent from the TV room is an additional reading nook, including built-in custom shelving for optimal storage with contemporary design.
Photo by Mark Quentin / StudioQphoto.com

Martha O'Hara Interiors, Interior Design | L. Cramer Builders + Remodelers, Builder | Troy Thies, Photography | Shannon Gale, Photo Styling
Please Note: All “related,” “similar,” and “sponsored” products tagged or listed by Houzz are not actual products pictured. They have not been approved by Martha O’Hara Interiors nor any of the professionals credited. For information about our work, please contact design@oharainteriors.com.
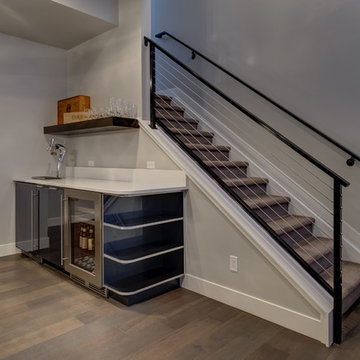
©Finished Basement Company
Идея дизайна: большой подвал в стиле неоклассика (современная классика) с наружными окнами, серыми стенами, паркетным полом среднего тона и бежевым полом без камина
Идея дизайна: большой подвал в стиле неоклассика (современная классика) с наружными окнами, серыми стенами, паркетным полом среднего тона и бежевым полом без камина

На фото: большой подвал в современном стиле с выходом наружу, белыми стенами, светлым паркетным полом и бежевым полом без камина с
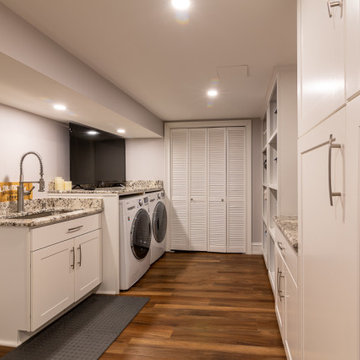
На фото: большой подвал в стиле неоклассика (современная классика) с выходом наружу, серыми стенами, паркетным полом среднего тона и бежевым полом без камина с

Basement media center in white finish and raised panel doors
На фото: подземный подвал среднего размера в стиле неоклассика (современная классика) с серыми стенами, ковровым покрытием и бежевым полом без камина с
На фото: подземный подвал среднего размера в стиле неоклассика (современная классика) с серыми стенами, ковровым покрытием и бежевым полом без камина с

Barn Door with Asian influence
Photo by:Jeffrey E. Tryon
На фото: подвал среднего размера в стиле ретро с наружными окнами, белыми стенами, пробковым полом и бежевым полом без камина с
На фото: подвал среднего размера в стиле ретро с наружными окнами, белыми стенами, пробковым полом и бежевым полом без камина с

This basement family room is light and bright.
Свежая идея для дизайна: подвал среднего размера в стиле неоклассика (современная классика) с выходом наружу, серыми стенами, светлым паркетным полом и бежевым полом без камина - отличное фото интерьера
Свежая идея для дизайна: подвал среднего размера в стиле неоклассика (современная классика) с выходом наружу, серыми стенами, светлым паркетным полом и бежевым полом без камина - отличное фото интерьера
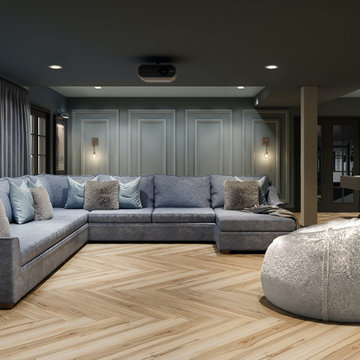
This new basement design starts The Bar design features crystal pendant lights in addition to the standard recessed lighting to create the perfect ambiance when sitting in the napa beige upholstered barstools. The beautiful quartzite countertop is outfitted with a stainless-steel sink and faucet and a walnut flip top area. The Screening and Pool Table Area are sure to get attention with the delicate Swarovski Crystal chandelier and the custom pool table. The calming hues of blue and warm wood tones create an inviting space to relax on the sectional sofa or the Love Sac bean bag chair for a movie night. The Sitting Area design, featuring custom leather upholstered swiveling chairs, creates a space for comfortable relaxation and discussion around the Capiz shell coffee table. The wall sconces provide a warm glow that compliments the natural wood grains in the space. The Bathroom design contrasts vibrant golds with cool natural polished marbles for a stunning result. By selecting white paint colors with the marble tiles, it allows for the gold features to really shine in a room that bounces light and feels so calming and clean. Lastly the Gym includes a fold back, wall mounted power rack providing the option to have more floor space during your workouts. The walls of the Gym are covered in full length mirrors, custom murals, and decals to keep you motivated and focused on your form.

Our clients wanted a space to gather with friends and family for the children to play. There were 13 support posts that we had to work around. The awkward placement of the posts made the design a challenge. We created a floor plan to incorporate the 13 posts into special features including a built in wine fridge, custom shelving, and a playhouse. Now, some of the most challenging issues add character and a custom feel to the space. In addition to the large gathering areas, we finished out a charming powder room with a blue vanity, round mirror and brass fixtures.
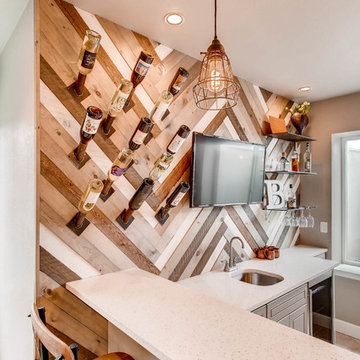
Custom, farm-like basement space with an accent barn wood wall in the wet bar.
Свежая идея для дизайна: подземный, большой подвал в стиле рустика с бежевыми стенами, ковровым покрытием и бежевым полом без камина - отличное фото интерьера
Свежая идея для дизайна: подземный, большой подвал в стиле рустика с бежевыми стенами, ковровым покрытием и бежевым полом без камина - отличное фото интерьера
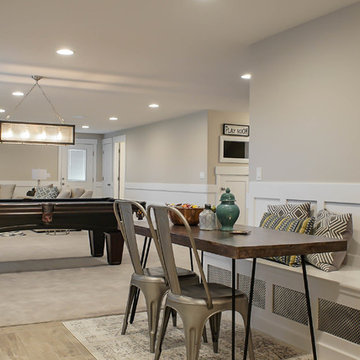
На фото: большой подвал в современном стиле с выходом наружу, бежевыми стенами, ковровым покрытием и бежевым полом без камина
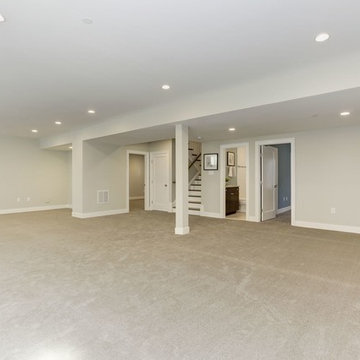
На фото: подземный, большой подвал в стиле неоклассика (современная классика) с серыми стенами, ковровым покрытием и бежевым полом без камина с

Пример оригинального дизайна: маленький подвал в стиле неоклассика (современная классика) с наружными окнами, разноцветными стенами, полом из керамогранита и бежевым полом без камина для на участке и в саду

This contemporary rustic basement remodel transformed an unused part of the home into completely cozy, yet stylish, living, play, and work space for a young family. Starting with an elegant spiral staircase leading down to a multi-functional garden level basement. The living room set up serves as a gathering space for the family separate from the main level to allow for uninhibited entertainment and privacy. The floating shelves and gorgeous shiplap accent wall makes this room feel much more elegant than just a TV room. With plenty of storage for the entire family, adjacent from the TV room is an additional reading nook, including built-in custom shelving for optimal storage with contemporary design.
Photo by Mark Quentin / StudioQphoto.com
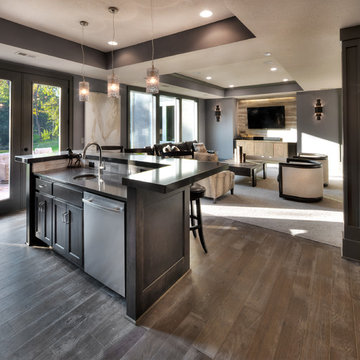
Starr Homes
Идея дизайна: подвал среднего размера в стиле неоклассика (современная классика) с выходом наружу, серыми стенами, светлым паркетным полом и бежевым полом без камина
Идея дизайна: подвал среднего размера в стиле неоклассика (современная классика) с выходом наружу, серыми стенами, светлым паркетным полом и бежевым полом без камина
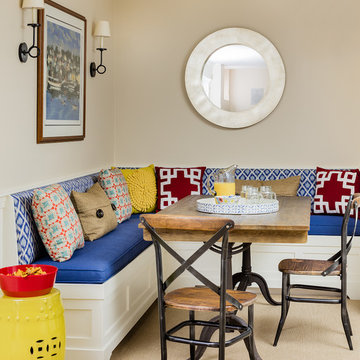
Photo by Michael J. Lee
Источник вдохновения для домашнего уюта: большой подвал в стиле кантри с наружными окнами, бежевыми стенами, ковровым покрытием и бежевым полом без камина
Источник вдохновения для домашнего уюта: большой подвал в стиле кантри с наружными окнами, бежевыми стенами, ковровым покрытием и бежевым полом без камина

The vast space was softened by combining mid-century pieces with traditional accents. The furniture has clean lines and meant to be tailored as well as durable. We used unusual textiles to create an eclectic vibe.
I wanted to breaks away from the traditional white enamel molding instead I incorporated medium hue of gray on all the woodwork against crisp white walls and navy furnishings to showcase eclectic pieces.

На фото: большой подвал в современном стиле с белыми стенами, светлым паркетным полом и бежевым полом без камина с

Идея дизайна: большой подвал в классическом стиле с выходом наружу, домашним баром, белыми стенами, ковровым покрытием и бежевым полом без камина
Подвал с бежевым полом без камина – фото дизайна интерьера
1