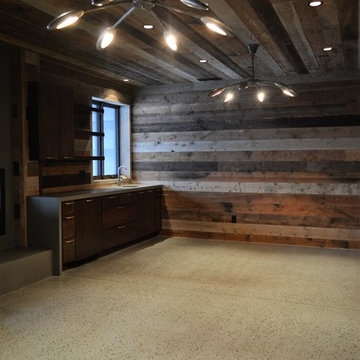Подвал с бетонным полом и полом из терракотовой плитки – фото дизайна интерьера
Сортировать:
Бюджет
Сортировать:Популярное за сегодня
81 - 100 из 2 261 фото
1 из 3
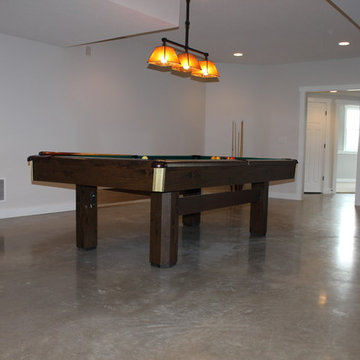
New construction opens a wide array of options when it comes to selecting finishes. For this particular client, they wanted a durable floor that was also aesthetically pleasing to complete their basement. Since there was no topical sealer on the new concrete, a polished flooring system was selected.
The basement itself was a little over 1200 square feet and featured a game room, main living area, bedrooms, bathrooms and a kitchen. All of the flooring was to be polished to a level 400 shine and finished with a densifier and stain guarding product. Polished concrete is the most durable flooring choice. It allows the concrete to breathe below grade, creates movement and character throughout the space and is very easy to maintain. With a pond out back, a polished concrete floor is easy to clean and will be able to withstand high traffic.
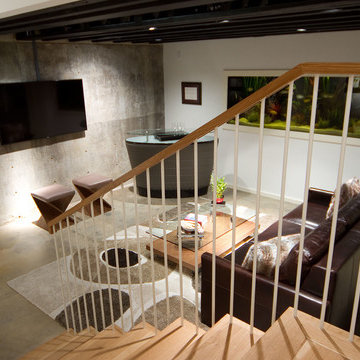
На фото: подземный подвал среднего размера в стиле модернизм с серыми стенами и бетонным полом без камина
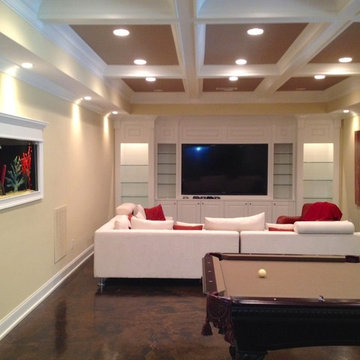
Addition screen Patio
Пример оригинального дизайна: подземный подвал среднего размера в современном стиле с бетонным полом, коричневым полом и бежевыми стенами
Пример оригинального дизайна: подземный подвал среднего размера в современном стиле с бетонным полом, коричневым полом и бежевыми стенами
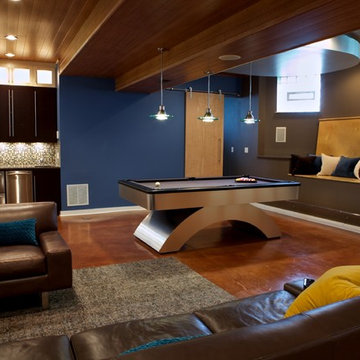
Идея дизайна: подвал в современном стиле с бетонным полом, синими стенами и наружными окнами

Designed by Beatrice M. Fulford-Jones
Spectacular luxury condominium in Metro Boston.
Пример оригинального дизайна: маленький подвал в стиле модернизм с наружными окнами, белыми стенами, бетонным полом и серым полом для на участке и в саду
Пример оригинального дизайна: маленький подвал в стиле модернизм с наружными окнами, белыми стенами, бетонным полом и серым полом для на участке и в саду

I designed and assisted the homeowners with the materials, and finish choices for this project while working at Corvallis Custom Kitchens and Baths.
Our client (and my former professor at OSU) wanted to have her basement finished. CCKB had competed a basement guest suite a few years prior and now it was time to finish the remaining space.
She wanted an organized area with lots of storage for her fabrics and sewing supplies, as well as a large area to set up a table for cutting fabric and laying out patterns. The basement also needed to house all of their camping and seasonal gear, as well as a workshop area for her husband.
The basement needed to have flooring that was not going to be damaged during the winters when the basement can become moist from rainfall. Out clients chose to have the cement floor painted with an epoxy material that would be easy to clean and impervious to water.
An update to the laundry area included replacing the window and re-routing the piping. Additional shelving was added for more storage.
Finally a walk-in closet was created to house our homeowners incredible vintage clothing collection away from any moisture.
LED lighting was installed in the ceiling and used for the scones. Our drywall team did an amazing job boxing in and finishing the ceiling which had numerous obstacles hanging from it and kept the ceiling to a height that was comfortable for all who come into the basement.
Our client is thrilled with the final project and has been enjoying her new sewing area.
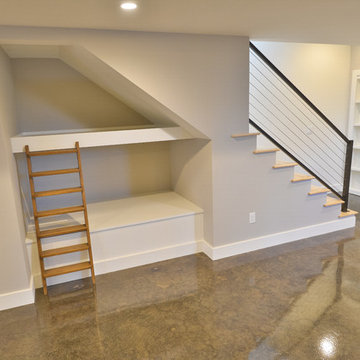
LouisvillePhotographer.com
На фото: подвал в стиле ретро с серыми стенами и бетонным полом
На фото: подвал в стиле ретро с серыми стенами и бетонным полом
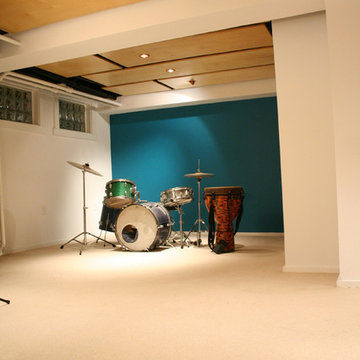
Пример оригинального дизайна: подвал в стиле модернизм с выходом наружу, синими стенами и бетонным полом
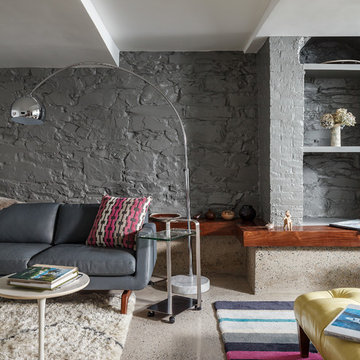
Photo Credit: mattwdphotography.com
Идея дизайна: подземный подвал среднего размера в стиле ретро с серыми стенами, бетонным полом и серым полом
Идея дизайна: подземный подвал среднего размера в стиле ретро с серыми стенами, бетонным полом и серым полом
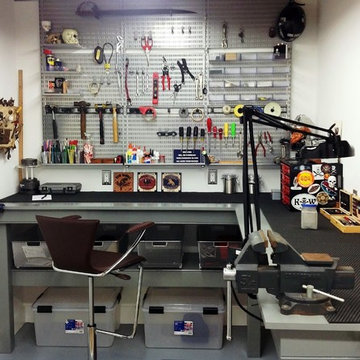
Harry Blanchard
Пример оригинального дизайна: маленький подвал в современном стиле с выходом наружу, белыми стенами и бетонным полом без камина для на участке и в саду
Пример оригинального дизайна: маленький подвал в современном стиле с выходом наружу, белыми стенами и бетонным полом без камина для на участке и в саду
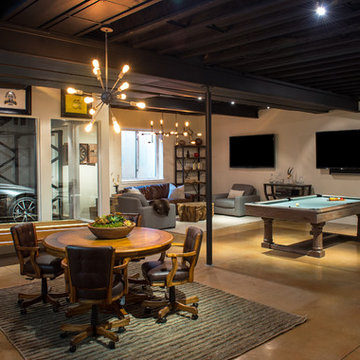
Industrial Contemporary Home located in the Cherry Creek neighborhood of Denver, Colorado.
Стильный дизайн: подвал в современном стиле с бетонным полом - последний тренд
Стильный дизайн: подвал в современном стиле с бетонным полом - последний тренд
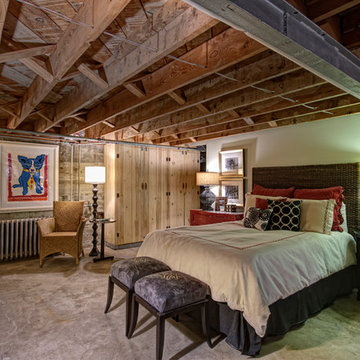
Designed by Nathan Taylor and J. Kent Martin of Obelisk Home -
Photos by Randy Colwell
Свежая идея для дизайна: подземный, большой подвал в стиле фьюжн с бежевыми стенами и бетонным полом без камина - отличное фото интерьера
Свежая идея для дизайна: подземный, большой подвал в стиле фьюжн с бежевыми стенами и бетонным полом без камина - отличное фото интерьера
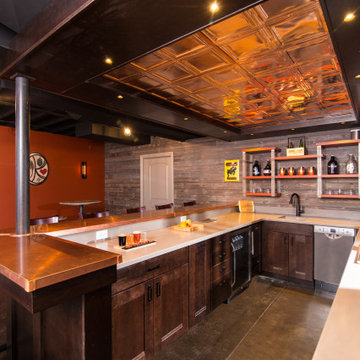
In this project, Rochman Design Build converted an unfinished basement of a new Ann Arbor home into a stunning home pub and entertaining area, with commercial grade space for the owners' craft brewing passion. The feel is that of a speakeasy as a dark and hidden gem found in prohibition time. The materials include charcoal stained concrete floor, an arched wall veneered with red brick, and an exposed ceiling structure painted black. Bright copper is used as the sparkling gem with a pressed-tin-type ceiling over the bar area, which seats 10, copper bar top and concrete counters. Old style light fixtures with bare Edison bulbs, well placed LED accent lights under the bar top, thick shelves, steel supports and copper rivet connections accent the feel of the 6 active taps old-style pub. Meanwhile, the brewing room is splendidly modern with large scale brewing equipment, commercial ventilation hood, wash down facilities and specialty equipment. A large window allows a full view into the brewing room from the pub sitting area. In addition, the space is large enough to feel cozy enough for 4 around a high-top table or entertain a large gathering of 50. The basement remodel also includes a wine cellar, a guest bathroom and a room that can be used either as guest room or game room, and a storage area.

На фото: подземный, большой подвал в стиле рустика с красными стенами, бетонным полом и коричневым полом без камина с
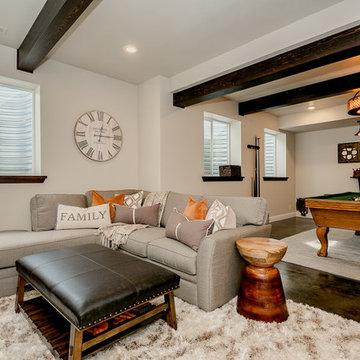
This family wanted a "hang out" space for their teenagers. We included faux beams, concrete stained flooring and claw-foot pool table to give this space a rustic charm. We finished it off with a cozy shag rug, contemporary decor and warm gray walls to include a little contemporary touch.
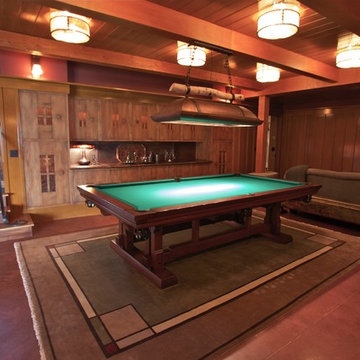
Свежая идея для дизайна: подземный подвал среднего размера в стиле рустика с коричневыми стенами и бетонным полом без камина - отличное фото интерьера
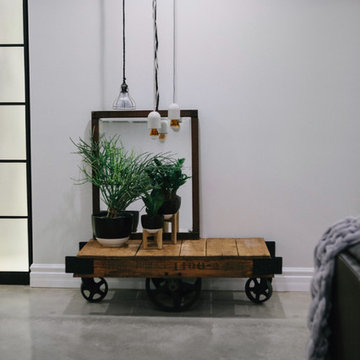
The clients for this basement polishing project were looking for a multipurpose space for their whole family to use – and polished concrete floors just happened to fit each purpose they were looking to fulfill. When you walk down the stairs to the basement, the space has a unique vibe to it; the room is completely open concept, yet there are creatively defined areas for each use. The children will enjoy this newly renovated space for arts & crafts, playing house in their built-in room under the stairs, or even rollerblading year-round. The adults can relax in their cozy and inviting living area, or workout in the modern gym section of the basement. We were impressed by the diverse uses for this finished space.
Our initial conversation with the clients about the design of their basement included finding out the ways in which they would be using the space. A matte, 200-grit finish was the polishing level that was decided upon, and the clients opted to keep the concrete its natural color. Aggregate exposure was chosen to be cream exposure. These finish details would prove to be a subtle and neutral backdrop to the rest of the modern/industrial design elements of the space while performing as an extremely durable and low-maintenance flooring solution that the whole family will enjoy for years to come.
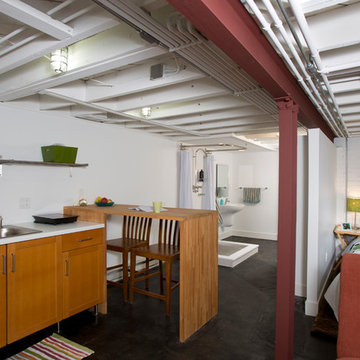
Greg Hadley
На фото: большой подвал в стиле лофт с бетонным полом, выходом наружу, белыми стенами и черным полом без камина
На фото: большой подвал в стиле лофт с бетонным полом, выходом наружу, белыми стенами и черным полом без камина
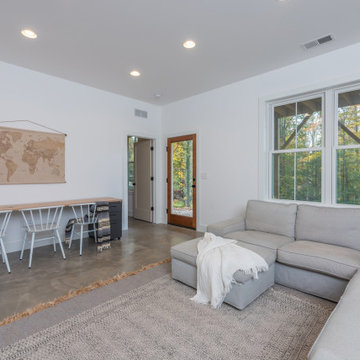
Стильный дизайн: подвал среднего размера в стиле неоклассика (современная классика) с выходом наружу, белыми стенами, бетонным полом и серым полом - последний тренд
Подвал с бетонным полом и полом из терракотовой плитки – фото дизайна интерьера
5
