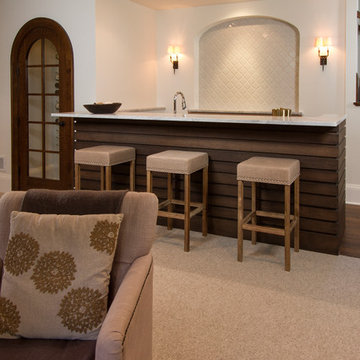Подвал с бетонным полом и ковровым покрытием – фото дизайна интерьера
Сортировать:
Бюджет
Сортировать:Популярное за сегодня
161 - 180 из 13 706 фото
1 из 3

The homeowners had a very specific vision for their large daylight basement. To begin, Neil Kelly's team, led by Portland Design Consultant Fabian Genovesi, took down numerous walls to completely open up the space, including the ceilings, and removed carpet to expose the concrete flooring. The concrete flooring was repaired, resurfaced and sealed with cracks in tact for authenticity. Beams and ductwork were left exposed, yet refined, with additional piping to conceal electrical and gas lines. Century-old reclaimed brick was hand-picked by the homeowner for the east interior wall, encasing stained glass windows which were are also reclaimed and more than 100 years old. Aluminum bar-top seating areas in two spaces. A media center with custom cabinetry and pistons repurposed as cabinet pulls. And the star of the show, a full 4-seat wet bar with custom glass shelving, more custom cabinetry, and an integrated television-- one of 3 TVs in the space. The new one-of-a-kind basement has room for a professional 10-person poker table, pool table, 14' shuffleboard table, and plush seating.
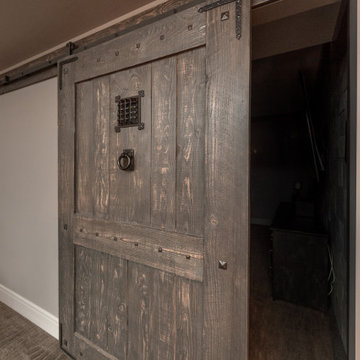
Friends and neighbors of an owner of Four Elements asked for help in redesigning certain elements of the interior of their newer home on the main floor and basement to better reflect their tastes and wants (contemporary on the main floor with a more cozy rustic feel in the basement). They wanted to update the look of their living room, hallway desk area, and stairway to the basement. They also wanted to create a 'Game of Thrones' themed media room, update the look of their entire basement living area, add a scotch bar/seating nook, and create a new gym with a glass wall. New fireplace areas were created upstairs and downstairs with new bulkheads, new tile & brick facades, along with custom cabinets. A beautiful stained shiplap ceiling was added to the living room. Custom wall paneling was installed to areas on the main floor, stairway, and basement. Wood beams and posts were milled & installed downstairs, and a custom castle-styled barn door was created for the entry into the new medieval styled media room. A gym was built with a glass wall facing the basement living area. Floating shelves with accent lighting were installed throughout - check out the scotch tasting nook! The entire home was also repainted with modern but warm colors. This project turned out beautiful!

Basement reno,
Источник вдохновения для домашнего уюта: подземный подвал среднего размера в стиле кантри с домашним баром, белыми стенами, ковровым покрытием, серым полом, деревянным потолком и панелями на части стены
Источник вдохновения для домашнего уюта: подземный подвал среднего размера в стиле кантри с домашним баром, белыми стенами, ковровым покрытием, серым полом, деревянным потолком и панелями на части стены
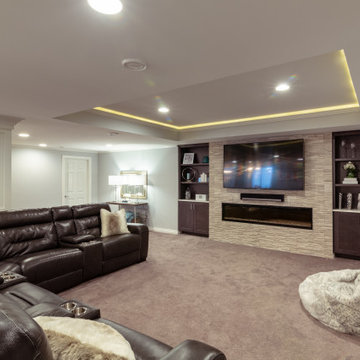
Идея дизайна: большой подвал в стиле неоклассика (современная классика) с наружными окнами, серыми стенами, ковровым покрытием, горизонтальным камином, фасадом камина из камня и коричневым полом
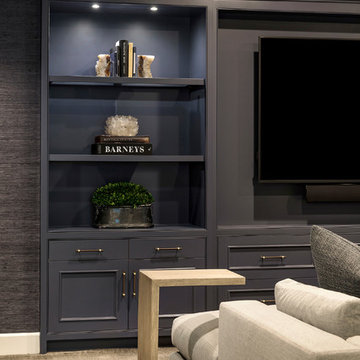
Идея дизайна: подземный подвал среднего размера в стиле неоклассика (современная классика) с синими стенами, ковровым покрытием и серым полом
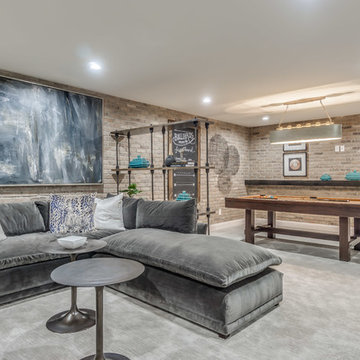
Свежая идея для дизайна: подвал в стиле неоклассика (современная классика) с ковровым покрытием и серым полом - отличное фото интерьера
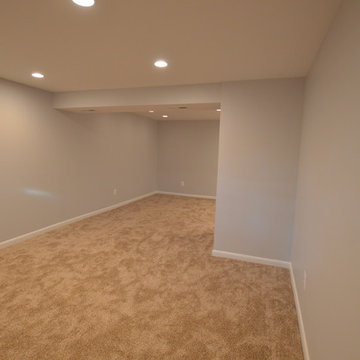
Идея дизайна: маленький, подземный подвал в стиле кантри с серыми стенами, ковровым покрытием и бежевым полом для на участке и в саду
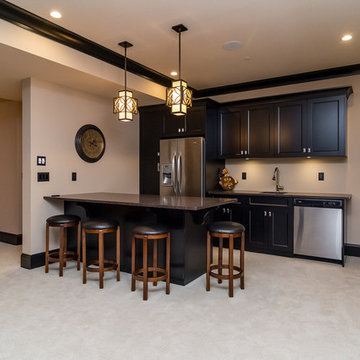
Finished basement billiards room with beige walls and carpet, black trim with a beige and black pool table, black tile fireplace surround, recessed lighting with hanging pool table lamp. black kitchen cabinets with dark gray granite counter tops make the custom bar with black and wood bar stools, stainless appliances.
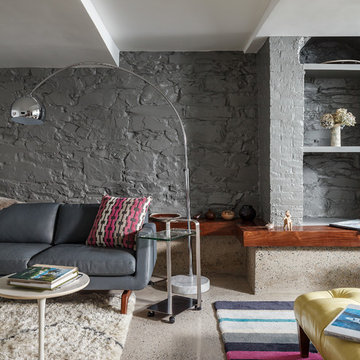
Photo Credit: mattwdphotography.com
Идея дизайна: подземный подвал среднего размера в стиле ретро с серыми стенами, бетонным полом и серым полом
Идея дизайна: подземный подвал среднего размера в стиле ретро с серыми стенами, бетонным полом и серым полом
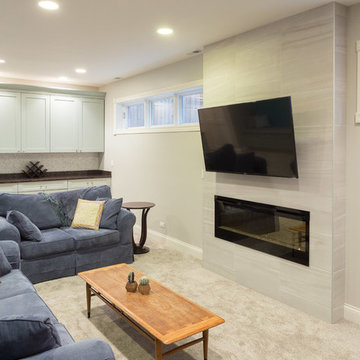
A fun updated to a once dated basement. We renovated this client’s basement to be the perfect play area for their children as well as a chic gathering place for their friends and family. In order to accomplish this, we needed to ensure plenty of storage and seating. Some of the first elements we installed were large cabinets throughout the basement as well as a large banquette, perfect for hiding children’s toys as well as offering ample seating for their guests. Next, to brighten up the space in colors both children and adults would find pleasing, we added a textured blue accent wall and painted the cabinetry a pale green.
Upstairs, we renovated the bathroom to be a kid-friendly space by replacing the stand-up shower with a full bath. The natural stone wall adds warmth to the space and creates a visually pleasing contrast of design.
Lastly, we designed an organized and practical mudroom, creating a perfect place for the whole family to store jackets, shoes, backpacks, and purses.
Designed by Chi Renovation & Design who serve Chicago and it's surrounding suburbs, with an emphasis on the North Side and North Shore. You'll find their work from the Loop through Lincoln Park, Skokie, Wilmette, and all of the way up to Lake Forest.
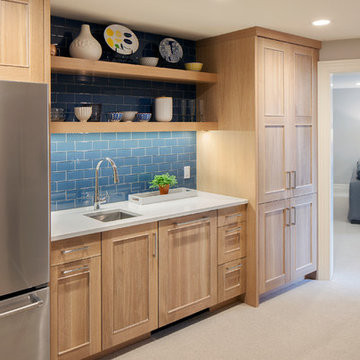
Источник вдохновения для домашнего уюта: огромный подвал в морском стиле с выходом наружу, синими стенами, ковровым покрытием и бежевым полом
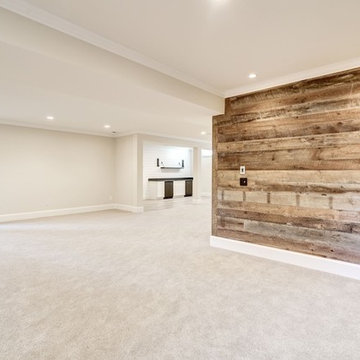
На фото: большой подвал в стиле кантри с выходом наружу, бежевыми стенами, ковровым покрытием и коричневым полом без камина

Under Stair Storage (H&M Designs)
Стильный дизайн: подземный подвал среднего размера в современном стиле с серыми стенами и ковровым покрытием без камина - последний тренд
Стильный дизайн: подземный подвал среднего размера в современном стиле с серыми стенами и ковровым покрытием без камина - последний тренд
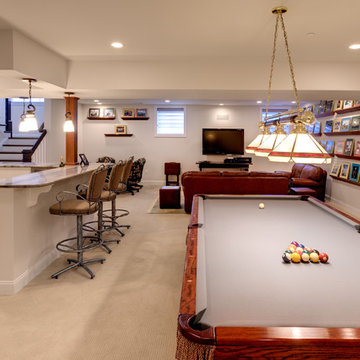
На фото: подвал среднего размера в стиле модернизм с белыми стенами и ковровым покрытием без камина
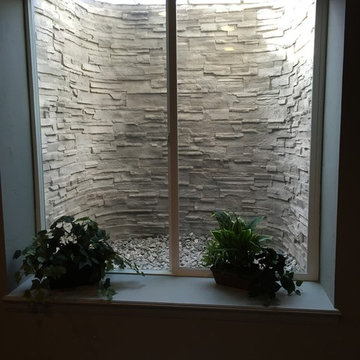
Источник вдохновения для домашнего уюта: подвал среднего размера в классическом стиле с бежевыми стенами, ковровым покрытием, стандартным камином и фасадом камина из камня

LUXUDIO
На фото: подземный, большой подвал в стиле лофт с коричневыми стенами, бетонным полом и разноцветным полом с
На фото: подземный, большой подвал в стиле лофт с коричневыми стенами, бетонным полом и разноцветным полом с
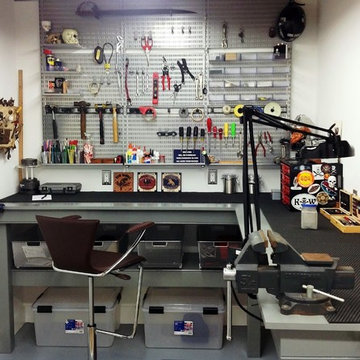
Harry Blanchard
Пример оригинального дизайна: маленький подвал в современном стиле с выходом наружу, белыми стенами и бетонным полом без камина для на участке и в саду
Пример оригинального дизайна: маленький подвал в современном стиле с выходом наружу, белыми стенами и бетонным полом без камина для на участке и в саду
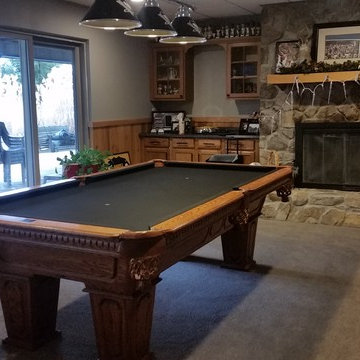
Свежая идея для дизайна: подвал среднего размера в классическом стиле с выходом наружу, серыми стенами, ковровым покрытием, стандартным камином и фасадом камина из камня - отличное фото интерьера
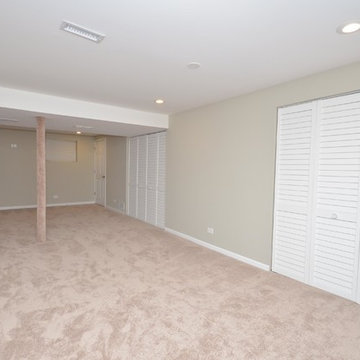
Finished Basement!
Свежая идея для дизайна: маленький подвал в современном стиле с серыми стенами, ковровым покрытием и бежевым полом для на участке и в саду - отличное фото интерьера
Свежая идея для дизайна: маленький подвал в современном стиле с серыми стенами, ковровым покрытием и бежевым полом для на участке и в саду - отличное фото интерьера
Подвал с бетонным полом и ковровым покрытием – фото дизайна интерьера
9
