Подвал с коричневыми стенами и белыми стенами – фото дизайна интерьера
Сортировать:
Бюджет
Сортировать:Популярное за сегодня
1 - 20 из 7 429 фото
1 из 3

Свежая идея для дизайна: подвал в стиле лофт с наружными окнами, коричневыми стенами, паркетным полом среднего тона и коричневым полом без камина - отличное фото интерьера

Свежая идея для дизайна: подземный подвал среднего размера в стиле лофт с домашним кинотеатром, белыми стенами, полом из ламината, стандартным камином, фасадом камина из дерева, коричневым полом и балками на потолке - отличное фото интерьера

Basement Media Room
Пример оригинального дизайна: подземный подвал в стиле лофт с белыми стенами и белым полом
Пример оригинального дизайна: подземный подвал в стиле лофт с белыми стенами и белым полом

This Oak Hill basement remodel is a stunning showcase for this family, who are fans of bright colors, interesting design choices, and unique ways to display their interests, from music to games to family heirlooms.

Basement finished to include game room, family room, shiplap wall treatment, sliding barn door and matching beam, numerous built-ins, new staircase, home gym, locker room and bathroom in addition to wine bar area.

Свежая идея для дизайна: маленький подвал в стиле кантри с наружными окнами, белыми стенами, темным паркетным полом и коричневым полом без камина для на участке и в саду - отличное фото интерьера

Пример оригинального дизайна: подземный подвал среднего размера в стиле рустика с белыми стенами, паркетным полом среднего тона и коричневым полом

-Full renovation of an unfinished basement space in Ballard.
-Removed existing slab and poured a new one 6" lower for better head height
-Reconstructed portions of the existing post and beam system with longer spans to open up the space
-Added and interior drain system and sump pump
-Added a full bathroom
-Added two bedrooms with egress
-New living room space with dry bar and media
-Hid the new mechanical room with shiplap wall detail
-Reconfigured the existing staircase within the challenging foundation parameters. Custom trim package, fir treads, custom steel railings and wood cap
-New furnace and heat pump
-New electrical panel
-Polished the new slab and finished with a wax top coat
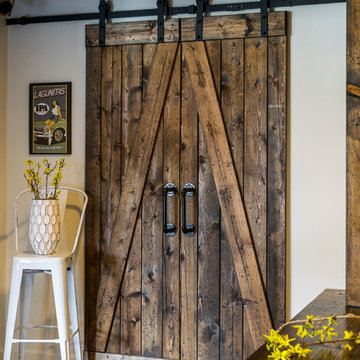
Karen Palmer Photography
Стильный дизайн: большой подвал в стиле кантри с выходом наружу, белыми стенами, темным паркетным полом, стандартным камином, фасадом камина из кирпича и коричневым полом - последний тренд
Стильный дизайн: большой подвал в стиле кантри с выходом наружу, белыми стенами, темным паркетным полом, стандартным камином, фасадом камина из кирпича и коричневым полом - последний тренд
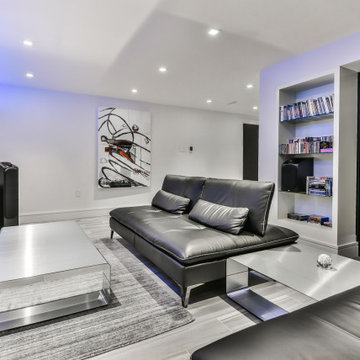
На фото: подвал среднего размера в стиле модернизм с домашним кинотеатром, белыми стенами, полом из керамогранита, стандартным камином, фасадом камина из плитки и серым полом

Our Long Island studio used a bright, neutral palette to create a cohesive ambiance in this beautiful lower level designed for play and entertainment. We used wallpapers, tiles, rugs, wooden accents, soft furnishings, and creative lighting to make it a fun, livable, sophisticated entertainment space for the whole family. The multifunctional space has a golf simulator and pool table, a wine room and home bar, and televisions at every site line, making it THE favorite hangout spot in this home.
---Project designed by Long Island interior design studio Annette Jaffe Interiors. They serve Long Island including the Hamptons, as well as NYC, the tri-state area, and Boca Raton, FL.
For more about Annette Jaffe Interiors, click here:
https://annettejaffeinteriors.com/
To learn more about this project, click here:
https://www.annettejaffeinteriors.com/residential-portfolio/manhasset-luxury-basement-interior-design/

Primrose Model - Garden Villa Collection
Pricing, floorplans, virtual tours, community information and more at https://www.robertthomashomes.com/
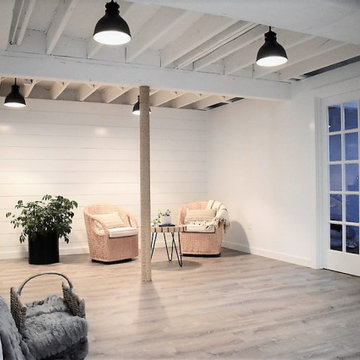
Basement Sitting area
Источник вдохновения для домашнего уюта: подвал в стиле неоклассика (современная классика) с белыми стенами, полом из винила, коричневым полом, балками на потолке и стенами из вагонки
Источник вдохновения для домашнего уюта: подвал в стиле неоклассика (современная классика) с белыми стенами, полом из винила, коричневым полом, балками на потолке и стенами из вагонки

Polished concrete basement floors with open painted ceilings. Built-in desk. Design and construction by Meadowlark Design + Build in Ann Arbor, Michigan. Professional photography by Sean Carter.
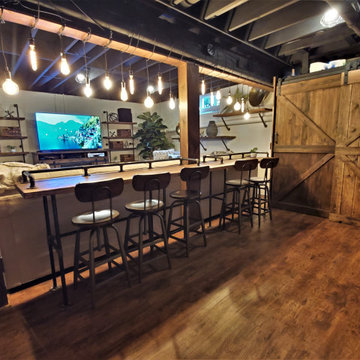
Пример оригинального дизайна: подземный подвал среднего размера в стиле лофт с домашним кинотеатром, белыми стенами, полом из ламината, стандартным камином, фасадом камина из дерева, коричневым полом и балками на потолке

We really enjoyed consulting and designing this basement project design and I’m very pleased with how it turned out! We did a complimenting color scheme between the wall and base cabinets by using a grey for the base and white for the wall. We did black handle pulls for all the cabinets to bring the two colors together. We went with a white oak style for the floor to really bring the light through the entire basement. This helps carry the light through the space which is always a good idea when you don’t have many windows to play with. For the backsplash we chose a glossy textured/wavy subway tile to add some depth and texture to the kitchens character.I really enjoyed consulting this basement project design and I’m very pleased with how it turned out! We did a complimenting color scheme between the wall and base cabinets by using a grey for the base and white for the wall. We did black handle pulls for all the cabinets to bring the two colors together. We went with a white oak style for the floor to really bring the light through the entire basement. This helps carry the light through the space which is always a good idea when you don’t have many windows to play with. For the backsplash we chose a glossy textured/wavy subway tile to add some depth and texture to the kitchens character.I really enjoyed consulting this basement project design and I’m very pleased with how it turned out! We did a complimenting color scheme between the wall and base cabinets by using a grey for the base and white for the wall. We did black handle pulls for all the cabinets to bring the two colors together. We went with a white oak style for the floor to really bring the light through the entire basement. This helps carry the light through the space which is always a good idea when you don’t have many windows to play with. For the backsplash we chose a glossy textured/wavy subway tile to add some depth and texture to the kitchens character.I really enjoyed consulting this basement project design and I’m very pleased with how it turned out! We did a complimenting color scheme between the wall and base cabinets by using a grey for the base and white for the wall. We did black handle pulls for all the cabinets to bring the two colors together. We went with a white oak style for the floor to really bring the light through the entire basement. This helps carry the light through the space which is always a good idea when you don’t have many windows to play with. For the backsplash we chose a glossy textured/wavy subway tile to add some depth and texture to the kitchens character.
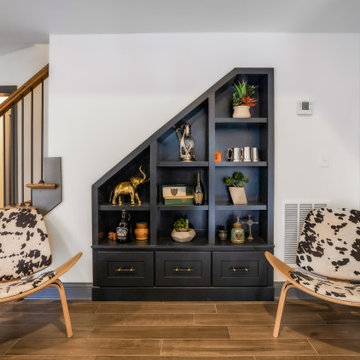
Custom Under Stair Built-Ins & Modern Cowhide Seating in Custom Basement Remodel.
Идея дизайна: большой подвал в стиле неоклассика (современная классика) с выходом наружу, домашним кинотеатром, белыми стенами, полом из керамогранита и коричневым полом
Идея дизайна: большой подвал в стиле неоклассика (современная классика) с выходом наружу, домашним кинотеатром, белыми стенами, полом из керамогранита и коричневым полом

Пример оригинального дизайна: подземный подвал среднего размера в современном стиле с домашним кинотеатром, белыми стенами, полом из винила, коричневым полом и деревянными стенами

Свежая идея для дизайна: подземный, большой подвал в классическом стиле с белыми стенами без камина - отличное фото интерьера
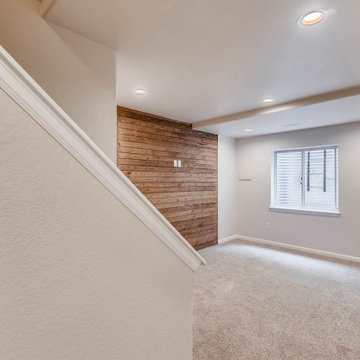
Small basement finish with rustic wood wall.
На фото: маленький подвал в стиле рустика с наружными окнами, белыми стенами, ковровым покрытием и бежевым полом для на участке и в саду с
На фото: маленький подвал в стиле рустика с наружными окнами, белыми стенами, ковровым покрытием и бежевым полом для на участке и в саду с
Подвал с коричневыми стенами и белыми стенами – фото дизайна интерьера
1