Подвал
Сортировать:
Бюджет
Сортировать:Популярное за сегодня
141 - 160 из 19 317 фото
1 из 3
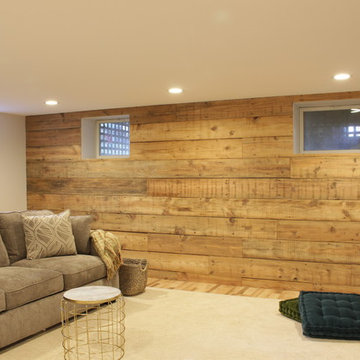
Photo Credit: N. Leonard
Свежая идея для дизайна: подвал среднего размера в стиле кантри с наружными окнами, бежевыми стенами, полом из ламината и коричневым полом без камина - отличное фото интерьера
Свежая идея для дизайна: подвал среднего размера в стиле кантри с наружными окнами, бежевыми стенами, полом из ламината и коричневым полом без камина - отличное фото интерьера
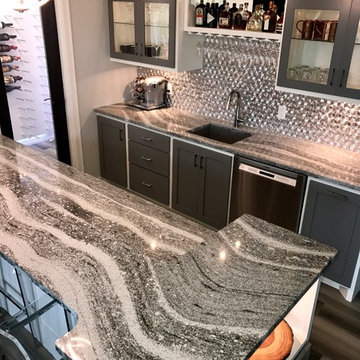
This beautiful home in Brandon recently completed the basement. The husband loves to golf, hence they put a golf simulator in the basement, two bedrooms, guest bathroom and an awesome wet bar with walk-in wine cellar. Our design team helped this homeowner select Cambria Roxwell quartz countertops for the wet bar and Cambria Swanbridge for the guest bathroom vanity. Even the stainless steel pegs that hold the wine bottles and LED changing lights in the wine cellar we provided.
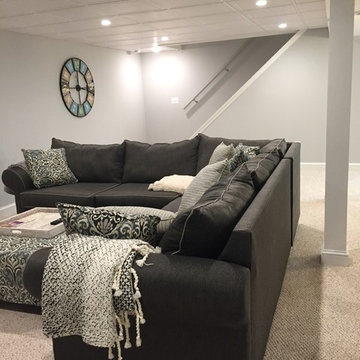
This basement has outlived its original wall paneling (see before pictures) and became more of a storage than enjoyable living space. With minimum changes to the original footprint, all walls and flooring and ceiling have been removed and replaced with light and modern finishes. LVT flooring with wood grain design in wet areas, carpet in all living spaces. Custom-built bookshelves house family pictures and TV for movie nights. Bar will surely entertain many guests for holidays and family gatherings.

A rare find in Bloomfield Township is new construction. This gem of a custom home not only featured a modern, open floorplan with great flow, it also had an 1,800 sq. ft. unfinished basement. When the homeowners of this beautiful house approached MainStreet Design Build, they understood the value of renovating the accessible, non-livable space—and recognized its unlimited potential.
Their vision for their 1,800 sq. ft. finished basement included a lighter, brighter teen entertainment area—a space large enough for pool, ping pong, shuffle board and darts. It was also important to create an area for food and drink that did not look or feel like a bar. Although the basement was completely unfinished, it presented design challenges due to the angled location of the stairwell and existing plumbing. After 4 months of construction, MainStreet Design Build delivered—in spades!
Details of this project include a beautiful modern fireplace wall with Peau de Beton concrete paneled tile surround and an oversized limestone mantel and hearth. Clearly a statement piece, this wall also features a Boulevard 60-inch Contemporary Vent-Free Linear Fireplace with reflective glass liner and crushed glass.
Opposite the fireplace wall, is a beautiful custom room divider with bar stool seating that separates the living room space from the gaming area. Effectively blending this room in an open floorplan, MainStreet Design Build used Country Oak Wood Plank Vinyl flooring and painted the walls in a Benjamin Moore eggshell finish.
The Kitchenette was designed using Dynasty semi-custom cabinetry, specifically a Renner door style with a Battleship Opaque finish; Top Knobs hardware in a brushed satin nickel finish; and beautiful Caesarstone Symphony Grey Quartz countertops. Tastefully coordinated with the rest of the décor is a modern Filament Chandelier in a bronze finish from Restoration Hardware, hung perfectly above the kitchenette table.
A new ½ bath was tucked near the stairwell and designed using the same custom cabinetry and countertops as the kitchenette. It was finished in bold blue/gray paint and topped with Symphony Gray Caesarstone. Beautiful 3×12” Elemental Ice glass subway tile and stainless steel wall shelves adorn the back wall creating the illusion of light. Chrome Shades of Light Double Bullet glass wall sconces project from the wall to shed light on the mirror.
Kate Benjamin Photography

This large, light blue colored basement is complete with an exercise area, game storage, and a ton of space for indoor activities. It also has under the stair storage perfect for a cozy reading nook. The painted concrete floor makes this space perfect for riding bikes, and playing some indoor basketball. It also comes with a full bath and wood paneled
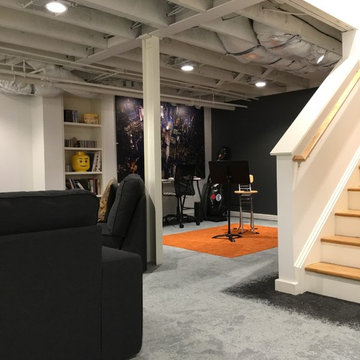
Nested
Пример оригинального дизайна: подземный подвал среднего размера в стиле неоклассика (современная классика) с белыми стенами, ковровым покрытием и серым полом без камина
Пример оригинального дизайна: подземный подвал среднего размера в стиле неоклассика (современная классика) с белыми стенами, ковровым покрытием и серым полом без камина
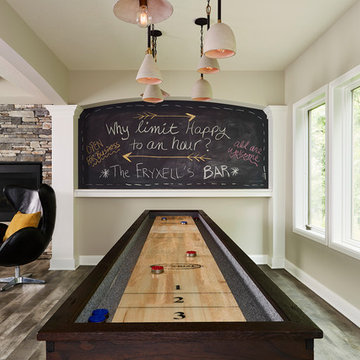
This new basement finish is a home owners dream for entertaining! Features include: an amazing bar with black cabinetry with brushed brass hardware, rustic barn wood herringbone ceiling detail and beams, sliding barn door, plank flooring, shiplap walls, chalkboard wall with an integrated drink ledge, 2 sided fireplace with stacked stone and TV niche, and a stellar bathroom!
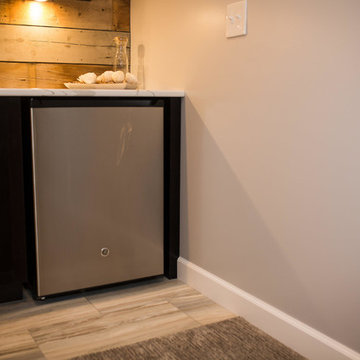
Источник вдохновения для домашнего уюта: подземный подвал среднего размера в стиле рустика с серыми стенами, полом из керамогранита, стандартным камином и бежевым полом
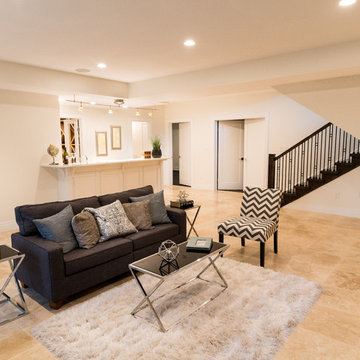
Пример оригинального дизайна: подземный подвал среднего размера в стиле неоклассика (современная классика) с бежевыми стенами, полом из керамогранита и бежевым полом без камина
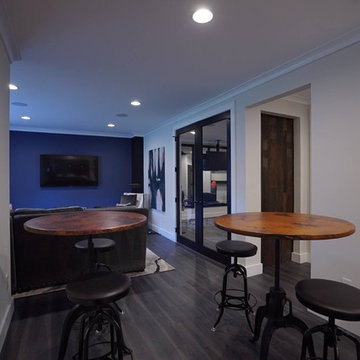
Стильный дизайн: большой подвал в стиле лофт с выходом наружу, серыми стенами и полом из винила - последний тренд
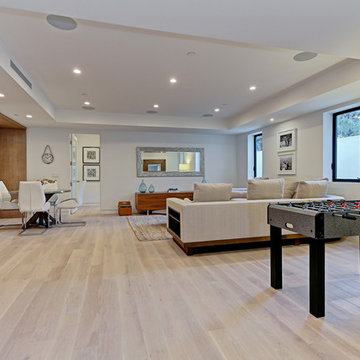
Пример оригинального дизайна: большой подвал в современном стиле с бежевыми стенами и светлым паркетным полом

Photo: Mars Photo and Design © 2017 Houzz, Cork wall covering is used for the prefect backdrop to this study/craft area in this custom basement remodel by Meadowlark Design + Build.
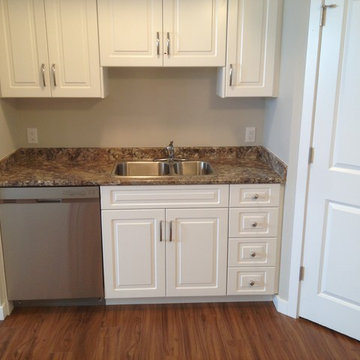
Свежая идея для дизайна: подвал среднего размера в классическом стиле с наружными окнами, бежевыми стенами и полом из ламината - отличное фото интерьера
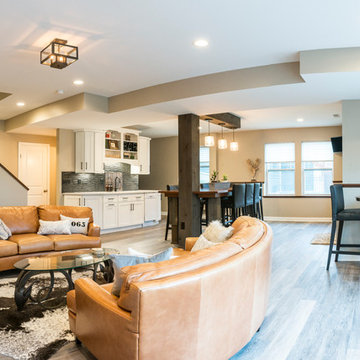
Источник вдохновения для домашнего уюта: подвал среднего размера в стиле рустика с наружными окнами, бежевыми стенами, паркетным полом среднего тона и серым полом без камина

Свежая идея для дизайна: подземный, огромный подвал в современном стиле с серыми стенами и полом из ламината без камина - отличное фото интерьера
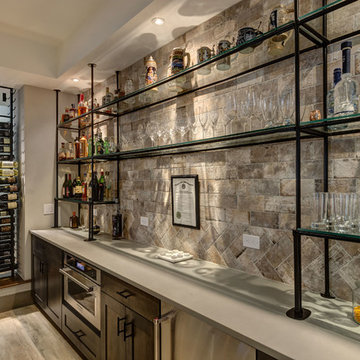
©Finished Basement Company
Пример оригинального дизайна: большой подвал в современном стиле с наружными окнами, бежевыми стенами, светлым паркетным полом и коричневым полом без камина
Пример оригинального дизайна: большой подвал в современном стиле с наружными окнами, бежевыми стенами, светлым паркетным полом и коричневым полом без камина
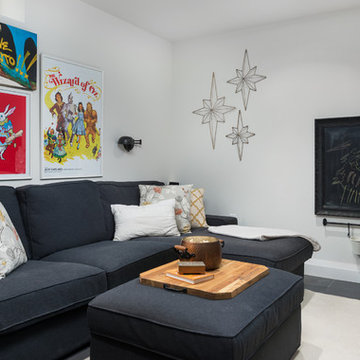
This eclectic space is infused with unique pieces and warm finishes combined to create a welcoming and comfortable space. We used Ikea kitchen cabinets and butcher block counter top for the bar area and built in media center. Custom wood floating shelves to match, maximize storage while maintaining clean lines and minimizing clutter. A custom bar table in the same wood tones is the perfect spot to hang out and play games. Splashes of brass and pewter in the hardware and antique accessories offset bright accents that pop against or white walls and ceiling. Grey floor tiles are an easy to clean solution warmed up by woven area rugs.
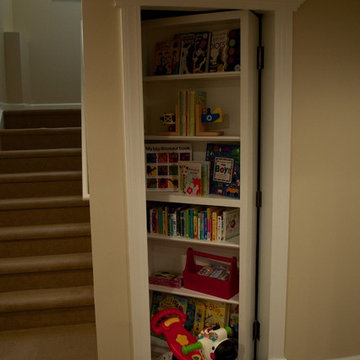
Custom built bookcase door into utility room
На фото: подвал среднего размера в стиле неоклассика (современная классика) с наружными окнами, бежевыми стенами и ковровым покрытием с
На фото: подвал среднего размера в стиле неоклассика (современная классика) с наружными окнами, бежевыми стенами и ковровым покрытием с
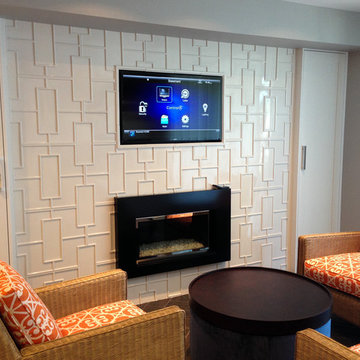
На фото: подвал среднего размера в стиле ретро с серыми стенами, полом из керамической плитки, горизонтальным камином и фасадом камина из металла с
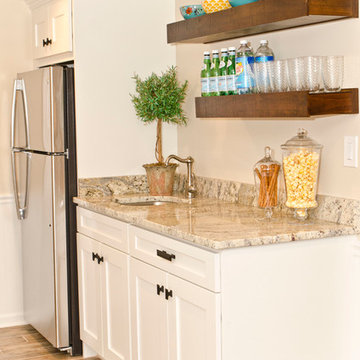
Dana Steinecker Photography, www.danasteineckerphotography.com
Свежая идея для дизайна: подвал среднего размера в стиле кантри с наружными окнами, бежевыми стенами и полом из керамогранита без камина - отличное фото интерьера
Свежая идея для дизайна: подвал среднего размера в стиле кантри с наружными окнами, бежевыми стенами и полом из керамогранита без камина - отличное фото интерьера
8