Подвал – фото дизайна интерьера со средним бюджетом, класса люкс
Сортировать:
Бюджет
Сортировать:Популярное за сегодня
121 - 140 из 10 724 фото
1 из 3

This custom designed basement features a rock wall, custom wet bar and ample entertainment space. The coffered ceiling provides a luxury feel with the wood accents offering a more rustic look.
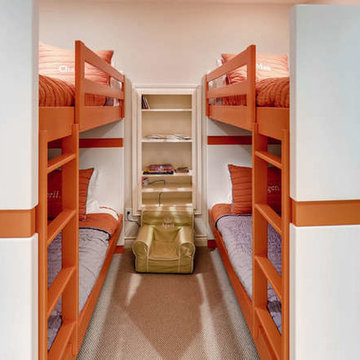
Стильный дизайн: подземный, большой подвал в стиле неоклассика (современная классика) с белыми стенами, ковровым покрытием и бежевым полом - последний тренд
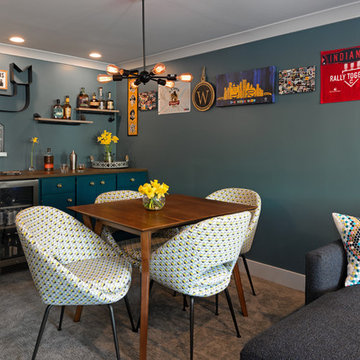
Third Shift Photography
На фото: подвал среднего размера в стиле фьюжн с выходом наружу, синими стенами, ковровым покрытием и серым полом без камина
На фото: подвал среднего размера в стиле фьюжн с выходом наружу, синими стенами, ковровым покрытием и серым полом без камина
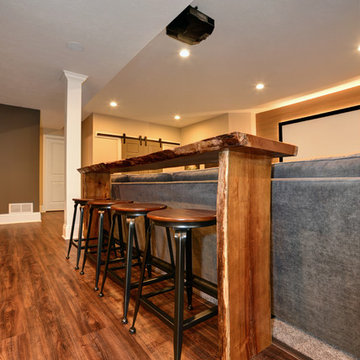
Photographer: Jesse Riesmeyer
На фото: подземный подвал среднего размера в классическом стиле с бежевыми стенами без камина с
На фото: подземный подвал среднего размера в классическом стиле с бежевыми стенами без камина с
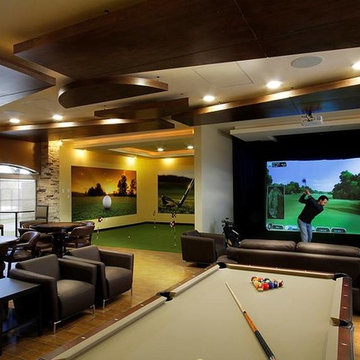
Love to Golf and Entertain - Custom solutions featuring Golf Simulators, Home Theatre and family entertainment
На фото: подвал
На фото: подвал
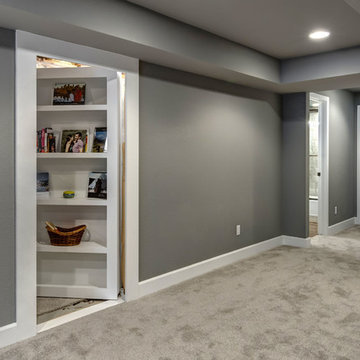
©Finished Basement Company
Свежая идея для дизайна: подвал среднего размера в стиле неоклассика (современная классика) с наружными окнами, серыми стенами, ковровым покрытием, стандартным камином, фасадом камина из камня и серым полом - отличное фото интерьера
Свежая идея для дизайна: подвал среднего размера в стиле неоклассика (современная классика) с наружными окнами, серыми стенами, ковровым покрытием, стандартным камином, фасадом камина из камня и серым полом - отличное фото интерьера
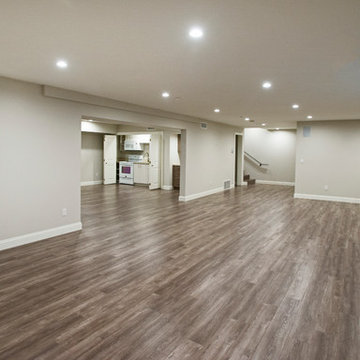
Victor Boghossian Photography
www.victorboghossian.com
818-634-3133
Свежая идея для дизайна: подземный, большой подвал в современном стиле с бежевыми стенами и паркетным полом среднего тона без камина - отличное фото интерьера
Свежая идея для дизайна: подземный, большой подвал в современном стиле с бежевыми стенами и паркетным полом среднего тона без камина - отличное фото интерьера
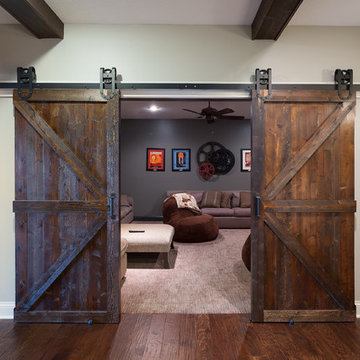
Barn doors were added to the existing family room, creating the desired theater room feel. The custom barn doors also add the perfect charm to the space and contributes to the Old World style.
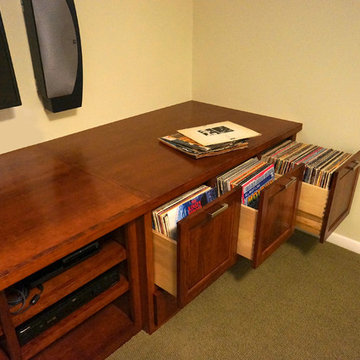
Photos by Greg Schmidt
Свежая идея для дизайна: подвал среднего размера в классическом стиле с наружными окнами, желтыми стенами и ковровым покрытием - отличное фото интерьера
Свежая идея для дизайна: подвал среднего размера в классическом стиле с наружными окнами, желтыми стенами и ковровым покрытием - отличное фото интерьера

This large, light blue colored basement is complete with an exercise area, game storage, and a ton of space for indoor activities. It also has under the stair storage perfect for a cozy reading nook. The painted concrete floor makes this space perfect for riding bikes, and playing some indoor basketball. It also comes with a full bath and wood paneled
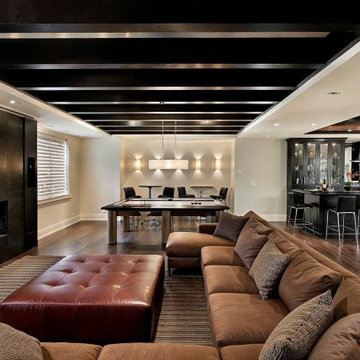
Стильный дизайн: большой подвал в стиле модернизм с бежевыми стенами - последний тренд
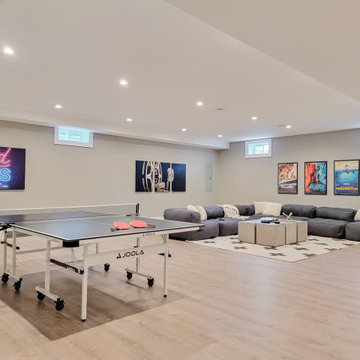
This beautiful new construction home in Rowayton, Connecticut was staged by BA Staging & Interiors. Neutral furniture and décor were used to enhance the architecture and luxury features and create a soothing environment. This home includes 4 bedrooms, 5 bathrooms and 4,500 square feet.
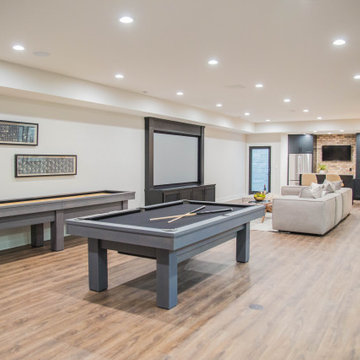
The large finished basement provides areas for gaming, movie night, gym time, a spa bath and a place to fix a quick snack!
Свежая идея для дизайна: огромный подвал в стиле модернизм с выходом наружу, игровой комнатой, белыми стенами, паркетным полом среднего тона и коричневым полом - отличное фото интерьера
Свежая идея для дизайна: огромный подвал в стиле модернизм с выходом наружу, игровой комнатой, белыми стенами, паркетным полом среднего тона и коричневым полом - отличное фото интерьера
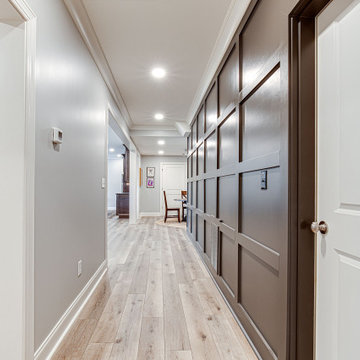
Стильный дизайн: большой подвал в стиле кантри с выходом наружу, игровой комнатой, серыми стенами, полом из винила, стандартным камином, фасадом камина из вагонки, разноцветным полом и панелями на стенах - последний тренд

Basement remodel in Dublin, Ohio designed by Monica Lewis CMKBD, MCR, UDCP of J.S. Brown & Co. Project Manager Dave West. Photography by Todd Yarrington.
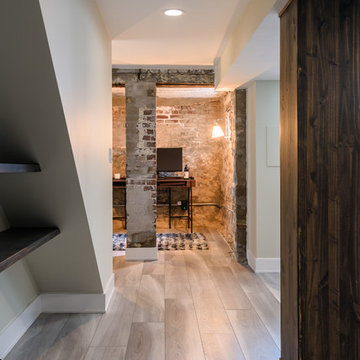
Karen Palmer Photography
Источник вдохновения для домашнего уюта: подвал среднего размера в стиле модернизм с выходом наружу, зелеными стенами, полом из винила и серым полом
Источник вдохновения для домашнего уюта: подвал среднего размера в стиле модернизм с выходом наружу, зелеными стенами, полом из винила и серым полом
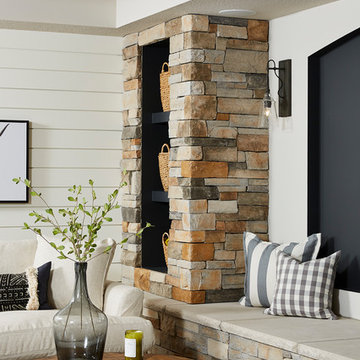
Пример оригинального дизайна: подвал среднего размера в стиле кантри с выходом наружу, белыми стенами, ковровым покрытием, угловым камином, фасадом камина из камня и серым полом

Our client was looking for a light, bright basement in her 1940's home. She wanted a space to retreat on hot summer days as well as a multi-purpose space for working out, guests to sleep and watch movies with friends. The basement had never been finished and was previously a dark and dingy space to do laundry or to store items.
The contractor cut out much of the existing slab to lower the basement by 5" in the entertainment area so that it felt more comfortable. We wanted to make sure that light from the small window and ceiling lighting would travel throughout the space via frosted glass doors, open stairway, light toned floors and enameled wood work.
Photography by Spacecrafting Photography Inc.
Photography by Spacecrafting Photography Inc.

This new basement finish is a home owners dream for entertaining! Features include: an amazing bar with black cabinetry with brushed brass hardware, rustic barn wood herringbone ceiling detail and beams, sliding barn door, plank flooring, shiplap walls, chalkboard wall with an integrated drink ledge, 2 sided fireplace with stacked stone and TV niche, and a stellar bathroom!
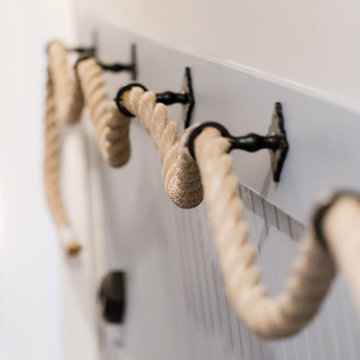
Tim Souza
Идея дизайна: подвал среднего размера в морском стиле с выходом наружу, бежевыми стенами, полом из винила и коричневым полом
Идея дизайна: подвал среднего размера в морском стиле с выходом наружу, бежевыми стенами, полом из винила и коричневым полом
Подвал – фото дизайна интерьера со средним бюджетом, класса люкс
7