Подвал – фото дизайна интерьера с высоким бюджетом
Сортировать:
Бюджет
Сортировать:Популярное за сегодня
61 - 80 из 413 фото
1 из 3
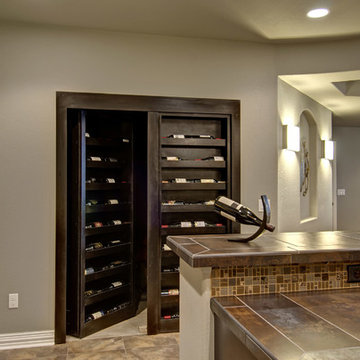
Wine cabinet with hidden doors. ©Finished Basement Company
Источник вдохновения для домашнего уюта: подвал среднего размера в стиле неоклассика (современная классика) с наружными окнами, серыми стенами, ковровым покрытием и бежевым полом без камина
Источник вдохновения для домашнего уюта: подвал среднего размера в стиле неоклассика (современная классика) с наружными окнами, серыми стенами, ковровым покрытием и бежевым полом без камина
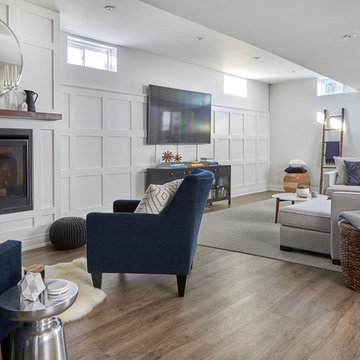
Stephani Buchman Photography
Пример оригинального дизайна: подвал в скандинавском стиле
Пример оригинального дизайна: подвал в скандинавском стиле
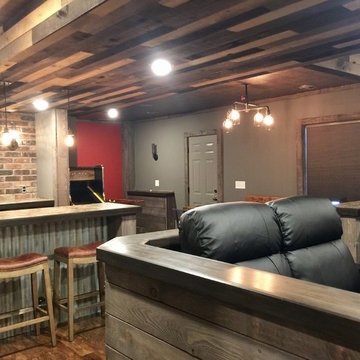
industrial style home theater, bar and entertaining area. emphasis on materials - wood, metal, brick, leather.
Свежая идея для дизайна: подвал среднего размера в стиле лофт - отличное фото интерьера
Свежая идея для дизайна: подвал среднего размера в стиле лофт - отличное фото интерьера
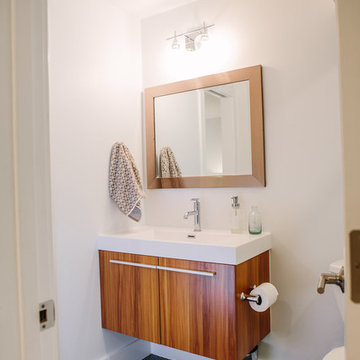
This project was kick-started by the removal of a large intrusive peninsula that competed with the young family’s bustling daily routine. Having already experienced the time investment of a sweat equity remodel, our clients enlisted us to do things a bit different while still paying careful attention to their personal aesthetic and lifestyle needs. The design sought to recreate a kitchen layout that would encourage gathering and create a welcoming space for friends and family, young and old. To open things up, the wall between the kitchen and dining room was eliminated. But we chose to retain and added on architectural elements to maintain a sense of intimate space within the new open concept. Those architectural elements were a creative way to accommodate existing structural elements and respect the bones of the home. The chunky early 00s arches were squared off for a more modern feel that better aligned with the client’s style. The hub of the home centers around the large walnut island featuring storage on three sides and seating for four. Handmade tile from Heath Ceramic creates a bold focal point. To ensure the space was bright and open, we opted for the two-tone mix of walnut and white cabinetry. The walnut cabinetry grounds the island and adds a touch of symmetry by flanking either side of the gas range. A new broom closet offers visual separation between the kitchen and the garage entry. Just of the garage door are a set of three tall cabinets that have been configured as locker storage for their kid's book bags, jackers, and shoes. Opposite the lockers is an overflow pantry space, window seat with extra storage, a nook for the dog bowls, and a mail station. A glass table in front of the window seat turns this area into the perfect homework nook. A set of three glass pendants from Pottery Barn illuminate the island. The soft white countertops are Daltile’s, Lincoln White matte quartz. Sleek cabinetry pulls from Amerock add that final touch. We are so in love with this cheerful, inviting main-level and are so happy our clients get to create memories inside these walls!
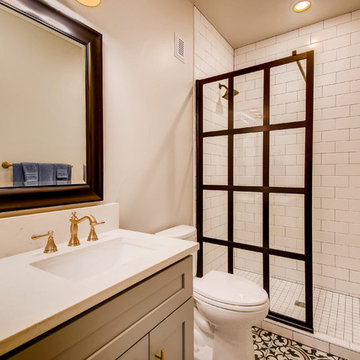
This farmhouse style basement features a craft/homework room, entertainment space with projector & screen, storage shelving and more. Accents include barn door, farmhouse style sconces, wide-plank wood flooring & custom glass with black inlay.
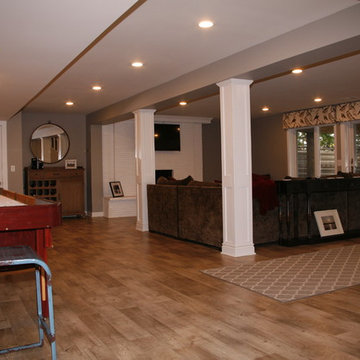
Свежая идея для дизайна: большой подвал в современном стиле с выходом наружу, серыми стенами, полом из винила, стандартным камином и фасадом камина из кирпича - отличное фото интерьера
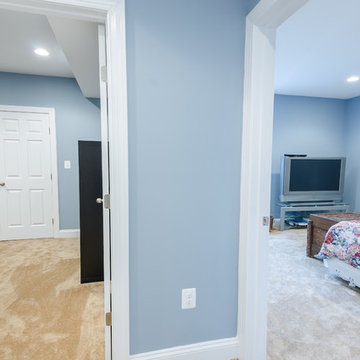
Complete basement finish with bar, TV room, game room, bedroom and bathroom.
Источник вдохновения для домашнего уюта: огромный подвал в стиле неоклассика (современная классика) с выходом наружу, синими стенами и ковровым покрытием без камина
Источник вдохновения для домашнего уюта: огромный подвал в стиле неоклассика (современная классика) с выходом наружу, синими стенами и ковровым покрытием без камина
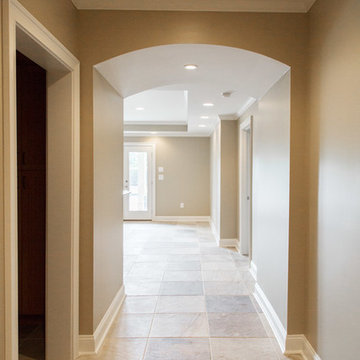
Arched entry into bar area of basement
Rainflower Photography
Идея дизайна: большой подвал в классическом стиле с выходом наружу, бежевыми стенами и полом из керамогранита без камина
Идея дизайна: большой подвал в классическом стиле с выходом наружу, бежевыми стенами и полом из керамогранита без камина
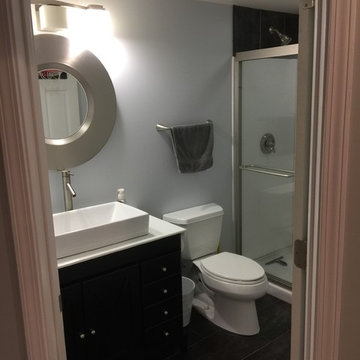
Full Bath with large format charcoal colored slate, modern bath vanity, Stainless steel accessories. Clear glass bypass shower door.
Идея дизайна: подвал среднего размера в классическом стиле с выходом наружу, серыми стенами, паркетным полом среднего тона, стандартным камином и фасадом камина из камня
Идея дизайна: подвал среднего размера в классическом стиле с выходом наружу, серыми стенами, паркетным полом среднего тона, стандартным камином и фасадом камина из камня
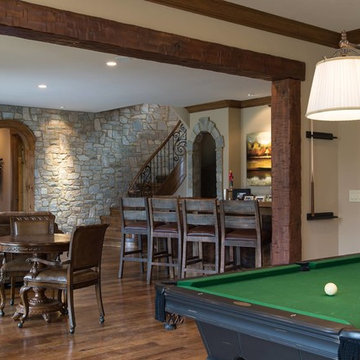
With the high ceilings and beam work, this walk-out basement hardly feels like a lower level. __Aperture Vision Photography___
Свежая идея для дизайна: огромный подвал в стиле ретро с выходом наружу, бежевыми стенами, стандартным камином, фасадом камина из камня и темным паркетным полом - отличное фото интерьера
Свежая идея для дизайна: огромный подвал в стиле ретро с выходом наружу, бежевыми стенами, стандартным камином, фасадом камина из камня и темным паркетным полом - отличное фото интерьера
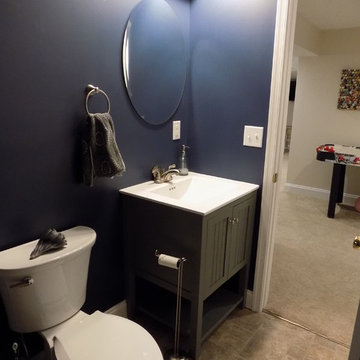
Arnie of Arnie's Home Improvements
Стильный дизайн: большой подвал в классическом стиле с выходом наружу, бежевыми стенами и ковровым покрытием без камина - последний тренд
Стильный дизайн: большой подвал в классическом стиле с выходом наружу, бежевыми стенами и ковровым покрытием без камина - последний тренд
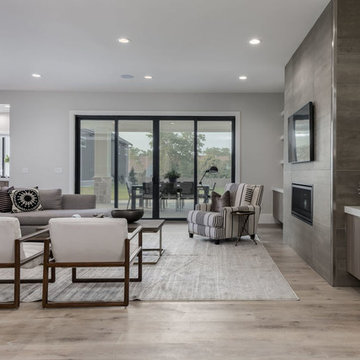
Brad Montgomery
Пример оригинального дизайна: большой подвал в стиле неоклассика (современная классика) с выходом наружу, серыми стенами, полом из винила, стандартным камином, фасадом камина из плитки и бежевым полом
Пример оригинального дизайна: большой подвал в стиле неоклассика (современная классика) с выходом наружу, серыми стенами, полом из винила, стандартным камином, фасадом камина из плитки и бежевым полом
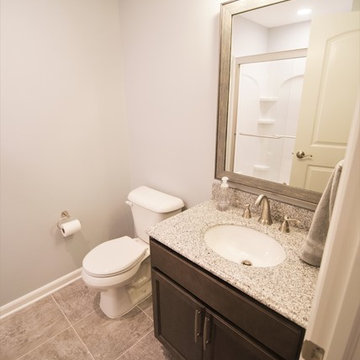
Carpet: Renescent Twist Color: "Granite"
Vinyl Plank: Encore Long View Pine
Paint: SW 7064 Passive Satin
Стильный дизайн: подземный подвал среднего размера в стиле модернизм с серыми стенами, ковровым покрытием, стандартным камином, фасадом камина из камня и бежевым полом - последний тренд
Стильный дизайн: подземный подвал среднего размера в стиле модернизм с серыми стенами, ковровым покрытием, стандартным камином, фасадом камина из камня и бежевым полом - последний тренд
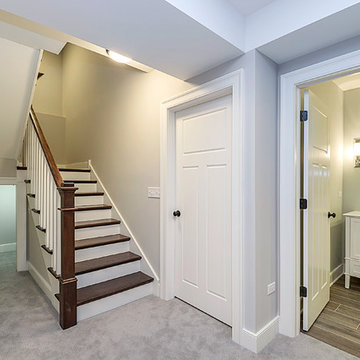
Portraits of Home
Свежая идея для дизайна: подземный, большой подвал в стиле кантри с серыми стенами и ковровым покрытием - отличное фото интерьера
Свежая идея для дизайна: подземный, большой подвал в стиле кантри с серыми стенами и ковровым покрытием - отличное фото интерьера
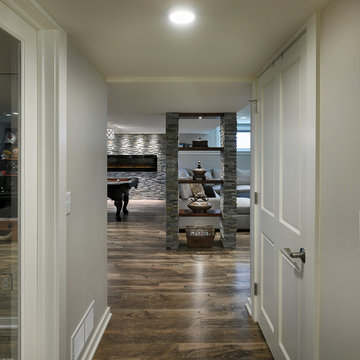
Photos by Mike Rebholz Photography.
Свежая идея для дизайна: подвал среднего размера в стиле неоклассика (современная классика) с наружными окнами, серыми стенами, полом из винила, горизонтальным камином, фасадом камина из камня и коричневым полом - отличное фото интерьера
Свежая идея для дизайна: подвал среднего размера в стиле неоклассика (современная классика) с наружными окнами, серыми стенами, полом из винила, горизонтальным камином, фасадом камина из камня и коричневым полом - отличное фото интерьера
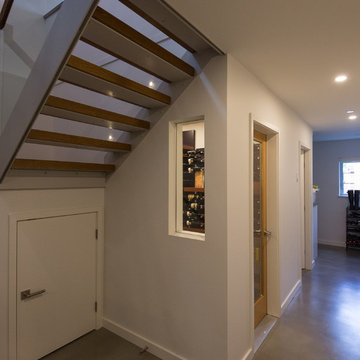
На фото: большой подвал в современном стиле с выходом наружу, белыми стенами и бетонным полом с
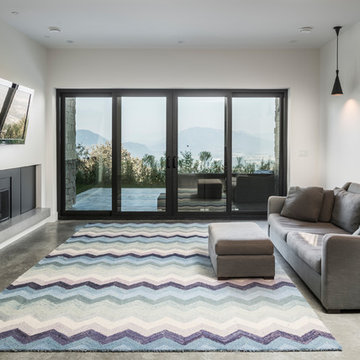
This basement rec room opens onto its own patio with views for miles.
PC Carsten Arnold
Идея дизайна: подвал среднего размера в современном стиле с выходом наружу, белыми стенами, бетонным полом, стандартным камином, фасадом камина из металла и серым полом
Идея дизайна: подвал среднего размера в современном стиле с выходом наружу, белыми стенами, бетонным полом, стандартным камином, фасадом камина из металла и серым полом
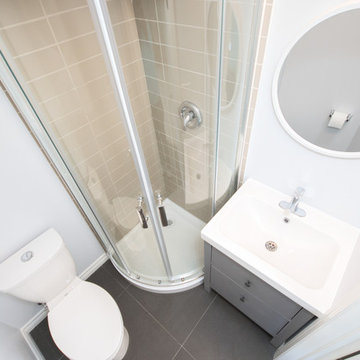
A contemporary walk out basement in Mississauga, designed and built by Wilde North Interiors. Includes an open plan main space with multi fold doors that close off to create a bedroom or open up for parties. Also includes a compact 3 pc washroom and stand out black kitchenette completely kitted with sleek cook top, microwave, dish washer and more.

Photographer: Mike Cook Media
Contractor: you Dream It, We Build It
Источник вдохновения для домашнего уюта: большой подвал в стиле кантри с выходом наружу, красными стенами, ковровым покрытием, стандартным камином и фасадом камина из плитки
Источник вдохновения для домашнего уюта: большой подвал в стиле кантри с выходом наружу, красными стенами, ковровым покрытием, стандартным камином и фасадом камина из плитки
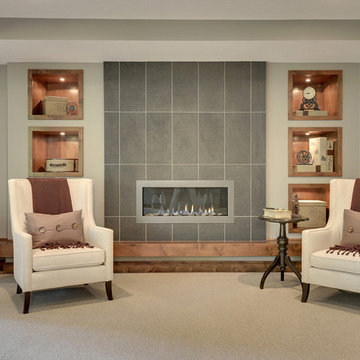
Long, horizontal fireplace with large format tile surround. Custom built in shelving.
Photography by Spacecrafting
Пример оригинального дизайна: большой подвал в стиле неоклассика (современная классика) с выходом наружу, зелеными стенами, ковровым покрытием, горизонтальным камином и фасадом камина из плитки
Пример оригинального дизайна: большой подвал в стиле неоклассика (современная классика) с выходом наружу, зелеными стенами, ковровым покрытием, горизонтальным камином и фасадом камина из плитки
Подвал – фото дизайна интерьера с высоким бюджетом
4