Подвал – фото дизайна интерьера с высоким бюджетом
Сортировать:
Бюджет
Сортировать:Популярное за сегодня
1 - 20 из 95 фото
1 из 3

Large open floor plan in basement with full built-in bar, fireplace, game room and seating for all sorts of activities. Cabinetry at the bar provided by Brookhaven Cabinetry manufactured by Wood-Mode Cabinetry. Cabinetry is constructed from maple wood and finished in an opaque finish. Glass front cabinetry includes reeded glass for privacy. Bar is over 14 feet long and wrapped in wainscot panels. Although not shown, the interior of the bar includes several undercounter appliances: refrigerator, dishwasher drawer, microwave drawer and refrigerator drawers; all, except the microwave, have decorative wood panels.

Spacecrafting
Пример оригинального дизайна: подземный, большой подвал в стиле рустика с бежевыми стенами, бежевым полом и светлым паркетным полом
Пример оригинального дизайна: подземный, большой подвал в стиле рустика с бежевыми стенами, бежевым полом и светлым паркетным полом
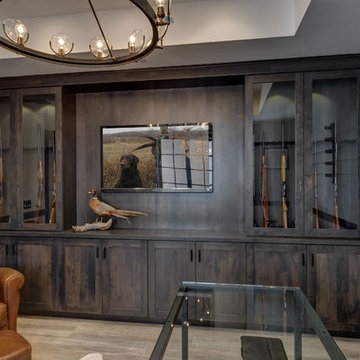
©Finished Basement Company
Идея дизайна: большой подвал в современном стиле с наружными окнами, бежевыми стенами, светлым паркетным полом и коричневым полом без камина
Идея дизайна: большой подвал в современном стиле с наружными окнами, бежевыми стенами, светлым паркетным полом и коричневым полом без камина

Picture Perfect Home
Пример оригинального дизайна: подвал среднего размера в стиле рустика с наружными окнами, серыми стенами, полом из винила, стандартным камином, фасадом камина из камня и коричневым полом
Пример оригинального дизайна: подвал среднего размера в стиле рустика с наружными окнами, серыми стенами, полом из винила, стандартным камином, фасадом камина из камня и коричневым полом
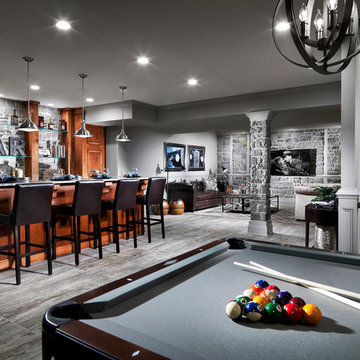
Eric Lucero
Стильный дизайн: огромный подвал в стиле лофт с серыми стенами и паркетным полом среднего тона - последний тренд
Стильный дизайн: огромный подвал в стиле лофт с серыми стенами и паркетным полом среднего тона - последний тренд
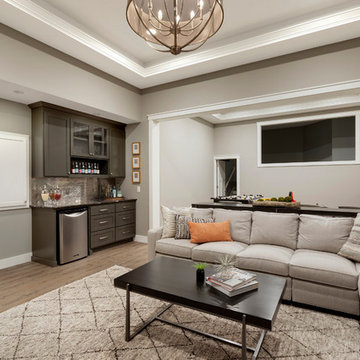
In the large space, we added framing detail to separate the room into a joined, but visually zoned room. This allowed us to have a separate area for the kids games and a space for gathering around the TV during a moving or while watching sports.
We added a large ceiling light to lower the ceiling in the space as well as soffits to give more visual dimension to the room.
A large slip in cabinet tucks under the stairs for easy access to components.
The large interior window and door lead to an upper office area that overlooks the room.
Photos by Spacecrafting Photography.
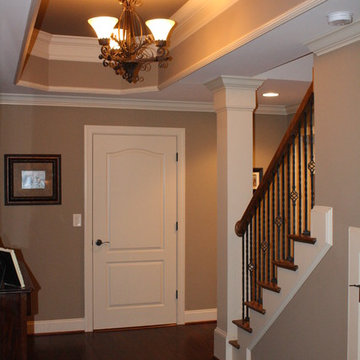
Open basement with decorative stairs
На фото: большой подвал в классическом стиле с выходом наружу, бежевыми стенами, темным паркетным полом и печью-буржуйкой
На фото: большой подвал в классическом стиле с выходом наружу, бежевыми стенами, темным паркетным полом и печью-буржуйкой
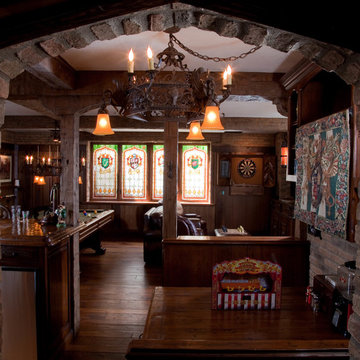
Many of the rooms in this English Tudor style home are below grade including this one. With smart window placement and deep light wells, all rooms have an above ground feeling. This re-created English pub is designed for entertaining with a full bar, pool table, seating booth with modern TV viewing area.
Gail Owens
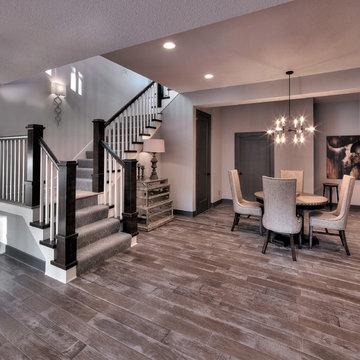
Starr Homes
Пример оригинального дизайна: подвал среднего размера в морском стиле с выходом наружу, серыми стенами, светлым паркетным полом и бежевым полом без камина
Пример оригинального дизайна: подвал среднего размера в морском стиле с выходом наружу, серыми стенами, светлым паркетным полом и бежевым полом без камина
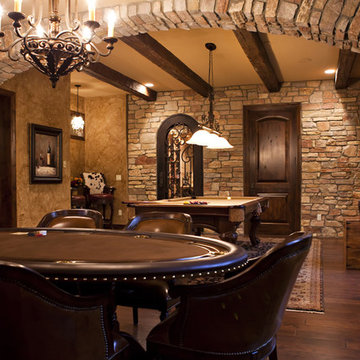
Photo by Melanie Reyes
Rustic lower level, with stone arches defining spaces. This photo shows the billiards area and the wine cellar. Engineered dark wood floors and warm rugs add beauty and warmth making this feel integrated into the rest of the house.

Basement bar and pool area
Стильный дизайн: подземный, огромный подвал в стиле рустика с бежевыми стенами, коричневым полом, паркетным полом среднего тона и домашним баром без камина - последний тренд
Стильный дизайн: подземный, огромный подвал в стиле рустика с бежевыми стенами, коричневым полом, паркетным полом среднего тона и домашним баром без камина - последний тренд

Limestone Tile Gas fireplace. Custom Burner, black glass and inset TV.
Идея дизайна: подземный подвал среднего размера в стиле модернизм с бежевыми стенами, полом из керамогранита, стандартным камином, фасадом камина из камня и серым полом
Идея дизайна: подземный подвал среднего размера в стиле модернизм с бежевыми стенами, полом из керамогранита, стандартным камином, фасадом камина из камня и серым полом

A large, contemporary painting in the poker room helps set a fun tone in the space. The inviting room welcomes players to the round table as it blends modern elements with traditional architecture.
A Bonisolli Photography
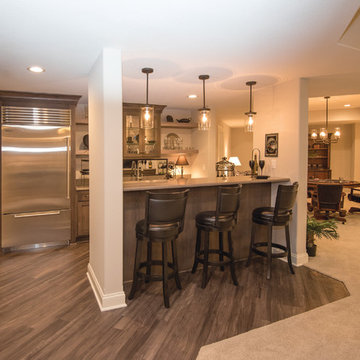
Photos courtesy of Detour Marketing, LLC
Источник вдохновения для домашнего уюта: большой, подземный подвал в классическом стиле с бежевыми стенами, темным паркетным полом и коричневым полом без камина
Источник вдохновения для домашнего уюта: большой, подземный подвал в классическом стиле с бежевыми стенами, темным паркетным полом и коричневым полом без камина
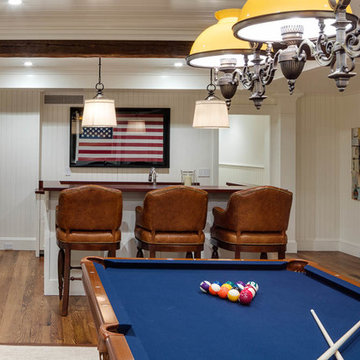
Идея дизайна: подземный подвал среднего размера в стиле кантри с белыми стенами и паркетным полом среднего тона без камина
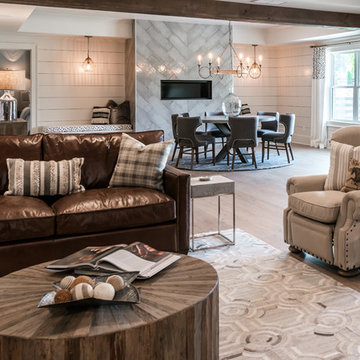
Свежая идея для дизайна: подвал среднего размера в стиле модернизм с выходом наружу, белыми стенами и светлым паркетным полом - отличное фото интерьера
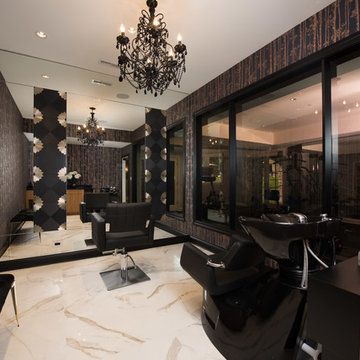
Home salon complete with salon-grade hair washing station and a mirror wall
На фото: большой подвал в классическом стиле с выходом наружу, бежевыми стенами, полом из ламината, стандартным камином, фасадом камина из камня и коричневым полом
На фото: большой подвал в классическом стиле с выходом наружу, бежевыми стенами, полом из ламината, стандартным камином, фасадом камина из камня и коричневым полом
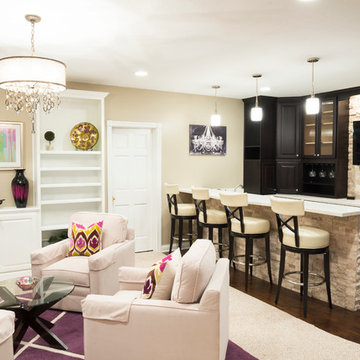
Cabinetry in a Mink finish was used for the bar cabinets and media built-ins. Ledge stone was used for the bar backsplash, bar wall and fireplace surround to create consistency throughout the basement.
Photo Credit: Chris Whonsetler
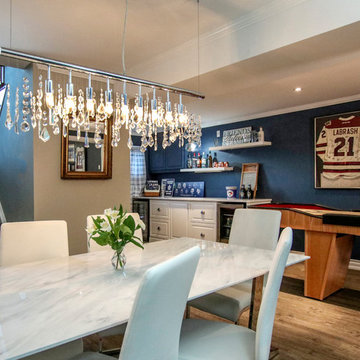
Jill Tonini
На фото: подвал среднего размера в стиле неоклассика (современная классика) с наружными окнами, синими стенами, полом из винила, угловым камином, фасадом камина из плитки и серым полом
На фото: подвал среднего размера в стиле неоклассика (современная классика) с наружными окнами, синими стенами, полом из винила, угловым камином, фасадом камина из плитки и серым полом
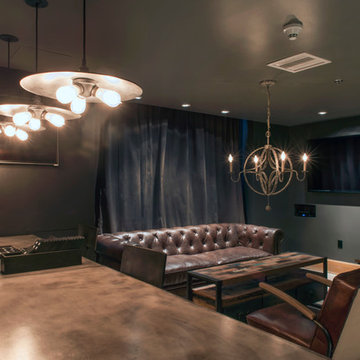
На фото: подземный, большой подвал в стиле лофт с серыми стенами, бетонным полом и серым полом
Подвал – фото дизайна интерьера с высоким бюджетом
1