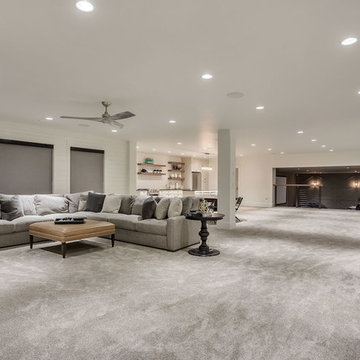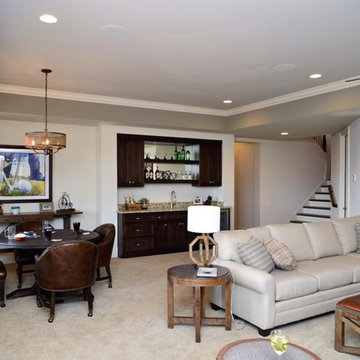Подвал – фото дизайна интерьера класса люкс
Сортировать:
Бюджет
Сортировать:Популярное за сегодня
1 - 20 из 57 фото
1 из 3

The TV area is nestled in a corner and features a beautiful custom built-in entertainment center complete with inset lighting and comfortable seating for watching your favorite movie or sports team.
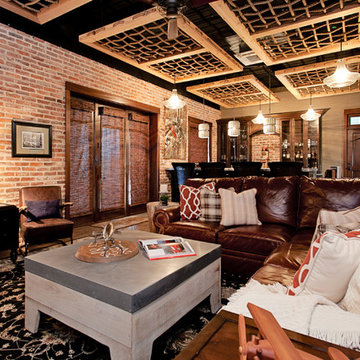
Native House Photography
A place for entertaining and relaxation. Inspired by natural and aviation. This mantuary sets the tone for leaving your worries behind.
Once a boring concrete box, this space now features brick, sandblasted texture, custom rope and wood ceiling treatments and a beautifully crafted bar adorned with a zinc bar top. The bathroom features a custom vanity, inspired by an airplane wing.
What do we love most about this space? The ceiling treatments are the perfect design to hide the exposed industrial ceiling and provide more texture and pattern throughout the space.
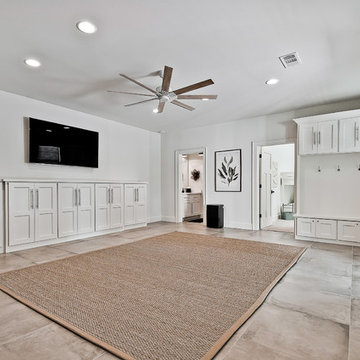
Свежая идея для дизайна: большой подвал в стиле кантри с выходом наружу, белыми стенами, полом из керамогранита и синим полом - отличное фото интерьера
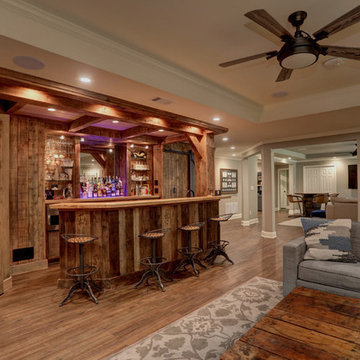
Cleve Harry Phtography
На фото: большой подвал в стиле рустика с выходом наружу, серыми стенами, полом из ламината и коричневым полом
На фото: большой подвал в стиле рустика с выходом наружу, серыми стенами, полом из ламината и коричневым полом
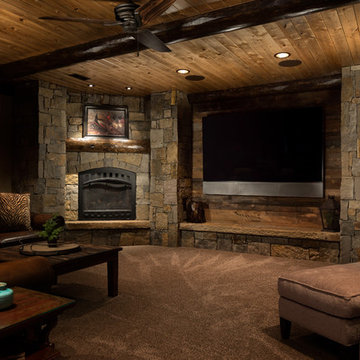
The mountains have never felt closer to eastern Kansas in this gorgeous, mountain-style custom home. Luxurious finishes, like faux painted walls and top-of-the-line fixtures and appliances, come together with countless custom-made details to create a home that is perfect for entertaining, relaxing, and raising a family. The exterior landscaping and beautiful secluded lot on wooded acreage really make this home feel like you're living in comfortable luxury in the middle of the Colorado Mountains.
Photos by Thompson Photography
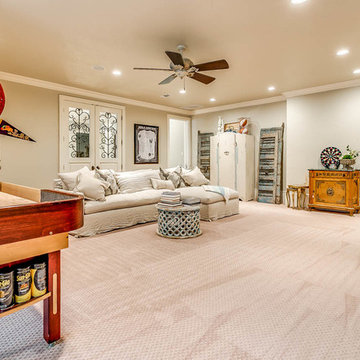
На фото: огромный подвал в классическом стиле с игровой комнатой, бежевыми стенами, ковровым покрытием, наружными окнами и бежевым полом с
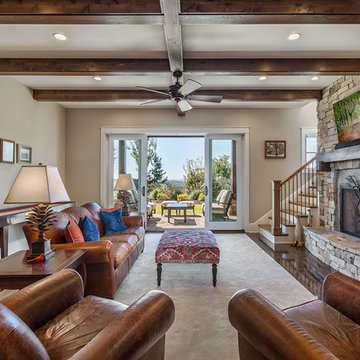
Inspiro 8
Стильный дизайн: большой подвал в стиле неоклассика (современная классика) с выходом наружу, бежевыми стенами, бетонным полом, стандартным камином и фасадом камина из камня - последний тренд
Стильный дизайн: большой подвал в стиле неоклассика (современная классика) с выходом наружу, бежевыми стенами, бетонным полом, стандартным камином и фасадом камина из камня - последний тренд
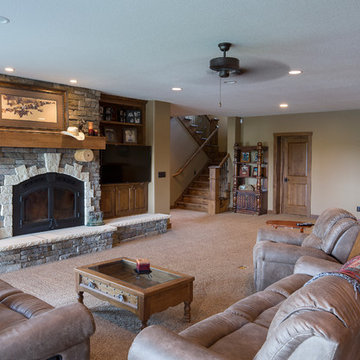
© Randy Tobias Photography. All rights reserved.
Пример оригинального дизайна: огромный подвал в стиле рустика с выходом наружу, бежевыми стенами, ковровым покрытием, стандартным камином, фасадом камина из камня и бежевым полом
Пример оригинального дизайна: огромный подвал в стиле рустика с выходом наружу, бежевыми стенами, ковровым покрытием, стандартным камином, фасадом камина из камня и бежевым полом
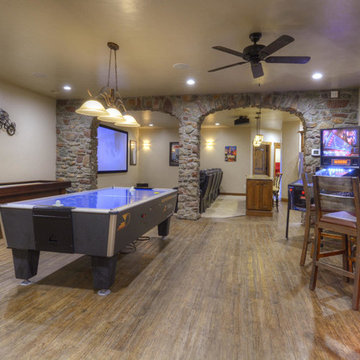
Rec Room meets game room meets theater room in this award winning finished lower level of Bella Casa. Photo by Paul Kohlman
Стильный дизайн: огромный подвал в средиземноморском стиле с выходом наружу, бежевыми стенами и паркетным полом среднего тона - последний тренд
Стильный дизайн: огромный подвал в средиземноморском стиле с выходом наружу, бежевыми стенами и паркетным полом среднего тона - последний тренд
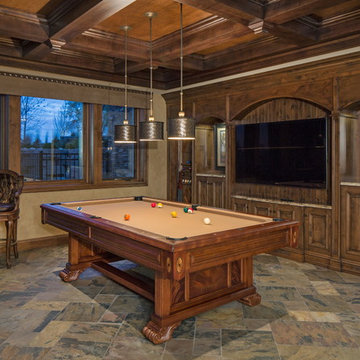
Идея дизайна: огромный подвал в классическом стиле с выходом наружу и полом из керамической плитки
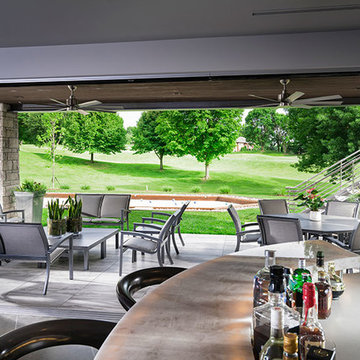
Идея дизайна: большой подвал в современном стиле с выходом наружу, серыми стенами, полом из керамогранита и серым полом
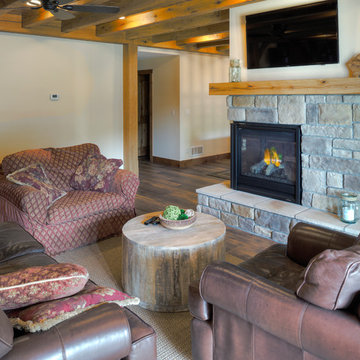
Shrock Premier Custom Construction often partners with Oakbridge Timber Framing to create memorable homes reflecting time honored traditions, superior quality, and rich detail. This stunning timber frame lake front home instantly surrounds you with warmth and luxury. The inviting floorplan welcomes family and friends to gather in the open concept kitchen, great room, and dining areas. The home caters to soothing lake views which span the back. Interior spaces transition beautifully out to a covered deck for comfortable outdoor living. For additional outdoor fun, Shrock Construction built a spacious walk-out patio with a firepit, a hot tub area, and plenty of space for seating. The luxurious lake side master suite is on the main level. The fully timber framed lower level is certainly a favorite gathering area featuring a bar area, a sitting area with a fireplace , a game area, and sleeping quarters. Guests can also sleep in comfort on the top floor. The amazing exposed timers showcase the craftsmanship invested into this lovely home and its finishing details reflect the high standards of Shrock Premier Custom Construction.
Fred Hanson
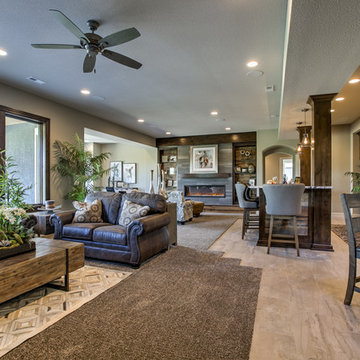
B.L. Rieke Custom Homes’s new Ashlynne model home, winner of the KCHBA's "Pick of the Parade" and "Distinctive Plan & Design" awards, is a prime example of innovative design that blends the comfort of a traditional home with the flair of modern finishes. Overall, this stylish yet functional luxury home was made possible by the combined talents and hard work of the B.L. Rieke Design Team and their suppliers and subcontractors.
(Photo by Amoura Productions)
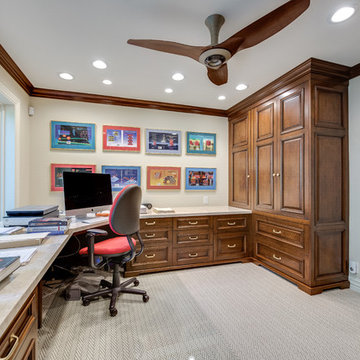
Ann Parris
Источник вдохновения для домашнего уюта: большой подвал в классическом стиле с выходом наружу и бежевыми стенами
Источник вдохновения для домашнего уюта: большой подвал в классическом стиле с выходом наружу и бежевыми стенами
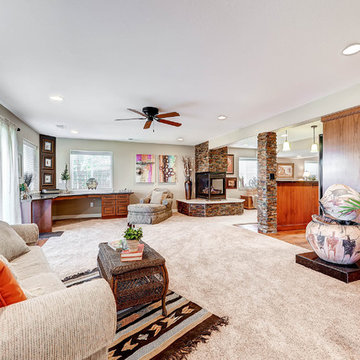
Свежая идея для дизайна: большой подвал в классическом стиле с выходом наружу, бежевыми стенами, ковровым покрытием, двусторонним камином, фасадом камина из камня и бежевым полом - отличное фото интерьера
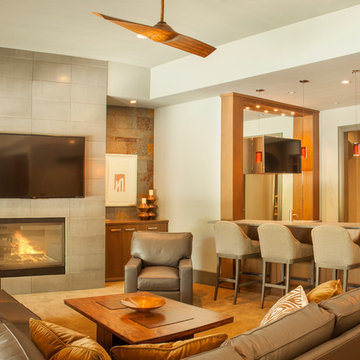
www.elitedesigngroup.com
Идея дизайна: большой подвал в современном стиле с выходом наружу, бежевыми стенами, ковровым покрытием, стандартным камином и фасадом камина из плитки
Идея дизайна: большой подвал в современном стиле с выходом наружу, бежевыми стенами, ковровым покрытием, стандартным камином и фасадом камина из плитки
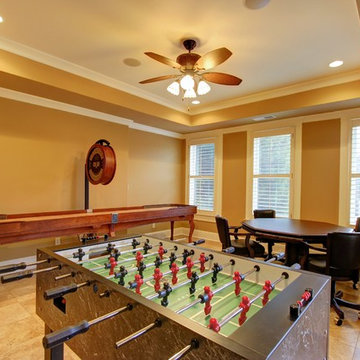
2nd of two game rooms with trey celing.
Catherine Augestad, Fox Photograhy, Marietta, GA
На фото: огромный подвал в стиле неоклассика (современная классика) с выходом наружу и желтыми стенами
На фото: огромный подвал в стиле неоклассика (современная классика) с выходом наружу и желтыми стенами
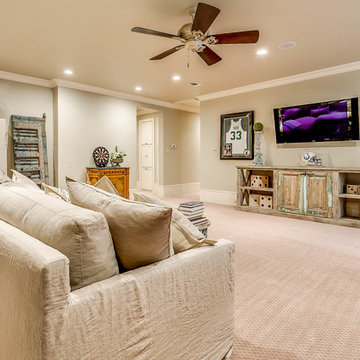
Стильный дизайн: огромный подвал в классическом стиле с игровой комнатой, бежевыми стенами, ковровым покрытием, наружными окнами и бежевым полом - последний тренд
Подвал – фото дизайна интерьера класса люкс
1
