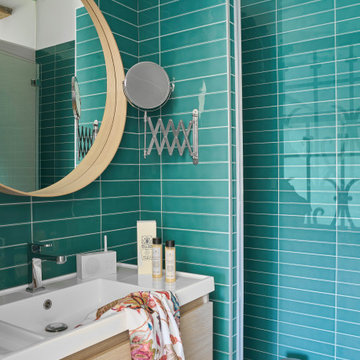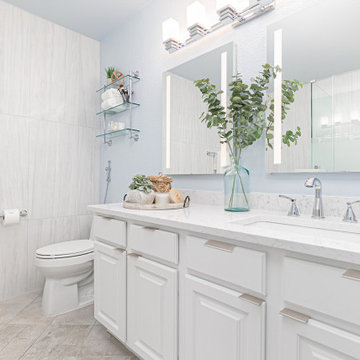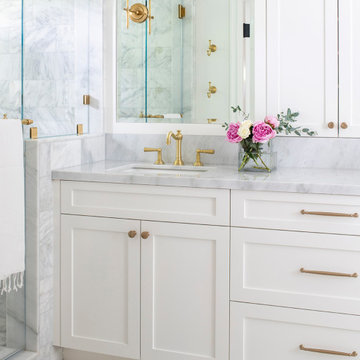Плитка для маленькой ванной – фото и идеи
Сортировать:
Бюджет
Сортировать:Популярное за сегодня
181 - 200 из 70 343 фото
1 из 3

The guest bath design was inspired by the fun geometric pattern of the custom window shade fabric. A mid century modern vanity and wall sconces further repeat the mid century design. Because space was limited, the designer incorporated a metal wall ladder to hold towels.

На фото: маленькая ванная комната в скандинавском стиле с душем в нише, серой плиткой, керамической плиткой, серыми стенами, полом из керамогранита, душевой кабиной, настольной раковиной, столешницей из дерева, серым полом, шторкой для ванной, коричневой столешницей, тумбой под одну раковину, напольной тумбой, плоскими фасадами и темными деревянными фасадами для на участке и в саду с

Baño con apertura de cristal en pared, alicatado de Porcelanosa , mueble de Bath+ y espejo de Ikea.
Стильный дизайн: маленькая ванная комната в стиле неоклассика (современная классика) с фасадами островного типа, белыми фасадами, зеленой плиткой, зелеными стенами, полом из ламината, подвесной раковиной, душем с распашными дверями, белой столешницей, душем без бортиков, сиденьем для душа, тумбой под одну раковину, подвесной тумбой и керамогранитной плиткой для на участке и в саду - последний тренд
Стильный дизайн: маленькая ванная комната в стиле неоклассика (современная классика) с фасадами островного типа, белыми фасадами, зеленой плиткой, зелеными стенами, полом из ламината, подвесной раковиной, душем с распашными дверями, белой столешницей, душем без бортиков, сиденьем для душа, тумбой под одну раковину, подвесной тумбой и керамогранитной плиткой для на участке и в саду - последний тренд

На фото: маленькая ванная комната в стиле модернизм с плоскими фасадами, белыми фасадами, разноцветной плиткой, керамогранитной плиткой, полом из керамогранита, душевой кабиной, монолитной раковиной, столешницей из искусственного кварца, душем с раздвижными дверями, белой столешницей и тумбой под одну раковину для на участке и в саду

Hip guest bath with custom open vanity, unique wall sconces, slate counter top, and Toto toilet.
Свежая идея для дизайна: маленькая ванная комната в современном стиле с светлыми деревянными фасадами, двойным душем, биде, белой плиткой, керамической плиткой, серыми стенами, полом из керамогранита, врезной раковиной, столешницей из талькохлорита, белым полом, душем с распашными дверями, серой столешницей, нишей, тумбой под одну раковину и встроенной тумбой для на участке и в саду - отличное фото интерьера
Свежая идея для дизайна: маленькая ванная комната в современном стиле с светлыми деревянными фасадами, двойным душем, биде, белой плиткой, керамической плиткой, серыми стенами, полом из керамогранита, врезной раковиной, столешницей из талькохлорита, белым полом, душем с распашными дверями, серой столешницей, нишей, тумбой под одну раковину и встроенной тумбой для на участке и в саду - отличное фото интерьера

GC: Ekren Construction
Photo Credit: Tiffany Ringwald
Art: Art House Charlotte
Стильный дизайн: маленький совмещенный санузел в морском стиле с фасадами в стиле шейкер, светлыми деревянными фасадами, душем без бортиков, раздельным унитазом, белой плиткой, мраморной плиткой, бежевыми стенами, мраморным полом, душевой кабиной, врезной раковиной, столешницей из кварцита, серым полом, открытым душем, серой столешницей, тумбой под одну раковину, напольной тумбой и сводчатым потолком для на участке и в саду - последний тренд
Стильный дизайн: маленький совмещенный санузел в морском стиле с фасадами в стиле шейкер, светлыми деревянными фасадами, душем без бортиков, раздельным унитазом, белой плиткой, мраморной плиткой, бежевыми стенами, мраморным полом, душевой кабиной, врезной раковиной, столешницей из кварцита, серым полом, открытым душем, серой столешницей, тумбой под одну раковину, напольной тумбой и сводчатым потолком для на участке и в саду - последний тренд

An updated main, guest bathroom that is not only stylish but functional with built in storage.
Идея дизайна: маленькая детская ванная комната в стиле модернизм с фасадами в стиле шейкер, светлыми деревянными фасадами, накладной ванной, душем над ванной, унитазом-моноблоком, белой плиткой, керамической плиткой, серыми стенами, полом из мозаичной плитки, монолитной раковиной, столешницей из искусственного кварца, разноцветным полом, душем с распашными дверями, белой столешницей и тумбой под одну раковину для на участке и в саду
Идея дизайна: маленькая детская ванная комната в стиле модернизм с фасадами в стиле шейкер, светлыми деревянными фасадами, накладной ванной, душем над ванной, унитазом-моноблоком, белой плиткой, керамической плиткой, серыми стенами, полом из мозаичной плитки, монолитной раковиной, столешницей из искусственного кварца, разноцветным полом, душем с распашными дверями, белой столешницей и тумбой под одну раковину для на участке и в саду

Идея дизайна: маленькая главная ванная комната в стиле неоклассика (современная классика) с фасадами с выступающей филенкой, белыми фасадами, накладной ванной, душем в нише, унитазом-моноблоком, белой плиткой, керамогранитной плиткой, белыми стенами, полом из керамической плитки, врезной раковиной, столешницей из искусственного кварца, бежевым полом, душем с распашными дверями, белой столешницей, тумбой под одну раковину и встроенной тумбой для на участке и в саду

Пример оригинального дизайна: маленькая ванная комната в стиле модернизм с плоскими фасадами, светлыми деревянными фасадами, душем в нише, раздельным унитазом, серой плиткой, керамической плиткой, белыми стенами, полом из цементной плитки, душевой кабиной, врезной раковиной, столешницей из искусственного кварца, душем с раздвижными дверями, белой столешницей, тумбой под одну раковину и подвесной тумбой для на участке и в саду

Стильный дизайн: маленькая ванная комната в стиле неоклассика (современная классика) с фасадами в стиле шейкер, светлыми деревянными фасадами, душем в нише, раздельным унитазом, синей плиткой, стеклянной плиткой, серыми стенами, полом из керамогранита, душевой кабиной, врезной раковиной, столешницей из искусственного кварца, серым полом, душем с раздвижными дверями, белой столешницей, тумбой под одну раковину и встроенной тумбой для на участке и в саду - последний тренд

The original bathroom on the main floor had an odd Jack-and-Jill layout with two toilets, two vanities and only a single tub/shower (in vintage mint green, no less). With some creative modifications to existing walls and the removal of a small linen closet, we were able to divide the space into two functional and totally separate bathrooms.
In the guest bathroom, we opted for a clean black and white palette and chose a stained wood vanity to add warmth. The bold hexagon tiles add a huge wow factor to the small bathroom and the vertical tile layout draws the eye upward. We made the most out of every inch of space by including a tall niche for towels and toiletries and still managed to carve out a full size linen closet in the hall.

In Southern California there are pockets of darling cottages built in the early 20th century that we like to call jewelry boxes. They are quaint, full of charm and usually a bit cramped. Our clients have a growing family and needed a modern, functional home. They opted for a renovation that directly addressed their concerns.
When we first saw this 2,170 square-foot 3-bedroom beach cottage, the front door opened directly into a staircase and a dead-end hallway. The kitchen was cramped, the living room was claustrophobic and everything felt dark and dated.
The big picture items included pitching the living room ceiling to create space and taking down a kitchen wall. We added a French oven and luxury range that the wife had always dreamed about, a custom vent hood, and custom-paneled appliances.
We added a downstairs half-bath for guests (entirely designed around its whimsical wallpaper) and converted one of the existing bathrooms into a Jack-and-Jill, connecting the kids’ bedrooms, with double sinks and a closed-off toilet and shower for privacy.
In the bathrooms, we added white marble floors and wainscoting. We created storage throughout the home with custom-cabinets, new closets and built-ins, such as bookcases, desks and shelving.
White Sands Design/Build furnished the entire cottage mostly with commissioned pieces, including a custom dining table and upholstered chairs. We updated light fixtures and added brass hardware throughout, to create a vintage, bo-ho vibe.
The best thing about this cottage is the charming backyard accessory dwelling unit (ADU), designed in the same style as the larger structure. In order to keep the ADU it was necessary to renovate less than 50% of the main home, which took some serious strategy, otherwise the non-conforming ADU would need to be torn out. We renovated the bathroom with white walls and pine flooring, transforming it into a get-away that will grow with the girls.

This home was a blend of modern and traditional, mixed finishes, classic subway tiles, and ceramic light fixtures. The kitchen was kept bright and airy with high-end appliances for the avid cook and homeschooling mother. As an animal loving family and owner of two furry creatures, we added a little whimsy with cat wallpaper in their laundry room.

A new tub was installed with a tall but thin-framed sliding glass door—a thoughtful design to accommodate taller family and guests. The shower walls were finished in a Porcelain marble-looking tile to match the vanity and floor tile, a beautiful deep blue that also grounds the space and pulls everything together. All-in-all, Gayler Design Build took a small cramped bathroom and made it feel spacious and airy, even without a window!

This 1000 sq. ft. one-bedroom apartment is located in a pre-war building on the Upper West Side. The owner's request was to design a space where every corner can be utilized. The project was an exciting challenge and required careful planning. The apartment contains multiple customized features like a wall developed as closet space and a bedroom divider and a hidden kitchen. It is a common space to the naked eye, but the more details are revealed as you move throughout the rooms.
Featured brands include: Dornbracht fixtures, Flos lighting, Design-Apart millwork, and Carrera marble.

Стильный дизайн: маленькая главная ванная комната в скандинавском стиле с открытым душем, раздельным унитазом, белой плиткой, керамической плиткой, белыми стенами, полом из керамогранита, подвесной раковиной, синим полом, открытым душем, нишей, тумбой под одну раковину и подвесной тумбой для на участке и в саду - последний тренд

This Condo was in sad shape. The clients bought and knew it was going to need a over hall. We opened the kitchen to the living, dining, and lanai. Removed doors that were not needed in the hall to give the space a more open feeling as you move though the condo. The bathroom were gutted and re - invented to storage galore. All the while keeping in the coastal style the clients desired. Navy was the accent color we used throughout the condo. This new look is the clients to a tee.

In the heart of Lakeview, Wrigleyville, our team completely remodeled a condo: master and guest bathrooms, kitchen, living room, and mudroom.
Master Bath Floating Vanity by Metropolis (Flame Oak)
Guest Bath Vanity by Bertch
Tall Pantry by Breckenridge (White)
Somerset Light Fixtures by Hinkley Lighting
https://123remodeling.com/

Grey plank flooring, white subway tile and walnut cabinetry complete the modern look while keeping the windowless space fresh, light and easy to clean.

На фото: маленькая ванная комната в классическом стиле с фасадами в стиле шейкер, белыми фасадами, накладной ванной, душем над ванной, унитазом-моноблоком, серой плиткой, плиткой кабанчик, белыми стенами, полом из ламината, душевой кабиной, врезной раковиной, столешницей из искусственного кварца, коричневым полом, душем с раздвижными дверями, белой столешницей, тумбой под одну раковину и встроенной тумбой для на участке и в саду с
Плитка для маленькой ванной – фото и идеи
10