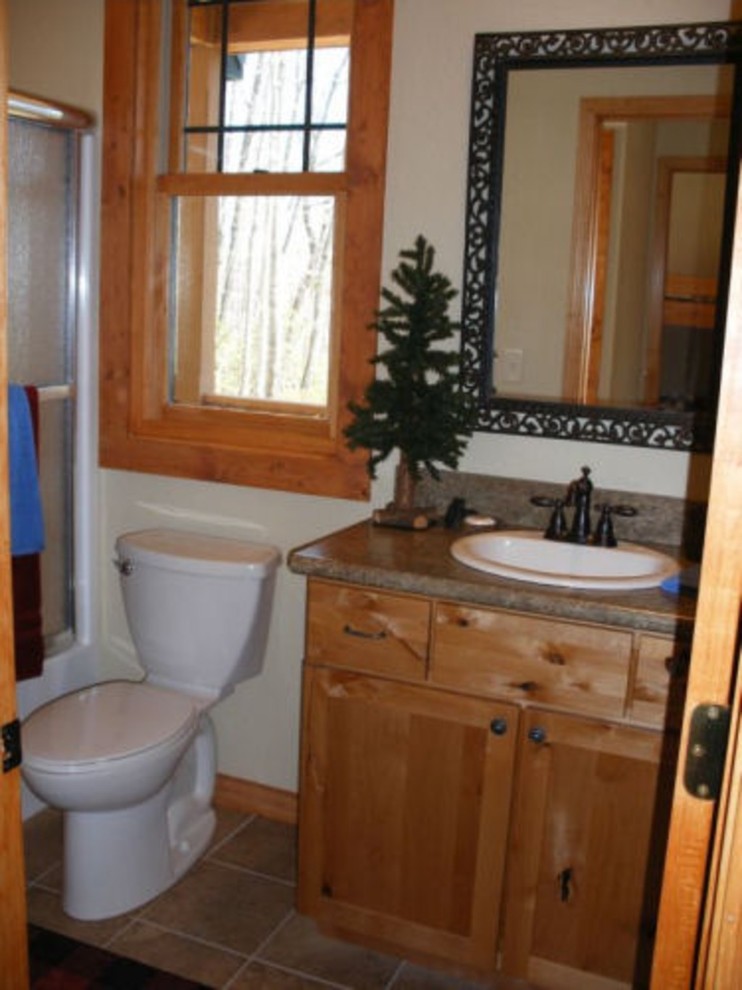
Plan 118-102: Craftsman cabin
The economical 24' wide by 28' deep footprint of this 1,154 sq. ft cabin is enhanced with an expansive 10' deep partially covered sundeck, promoting a multitude of outdoor activities and capturing the rear view. Window seats in the sitting / dining areas are warmed by the wood stove and encourage relaxation by the fire. The U-shaped kitchen is brightened with a greenhouse window, perfect for plant enthusiasts. The second story art studio -- which can double as extra sleeping space -- boasts a voluminous 13' high sloped ceiling, open to the sitting room below and the outdoors via a covered balcony.
