Перила для лестницы – фото и идеи
Сортировать:
Бюджет
Сортировать:Популярное за сегодня
121 - 140 из 69 099 фото
1 из 2
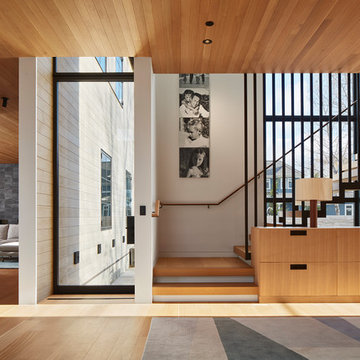
Steve Hall - Hall + Merrick Photographers
Идея дизайна: угловая деревянная лестница в современном стиле с деревянными ступенями и металлическими перилами
Идея дизайна: угловая деревянная лестница в современном стиле с деревянными ступенями и металлическими перилами
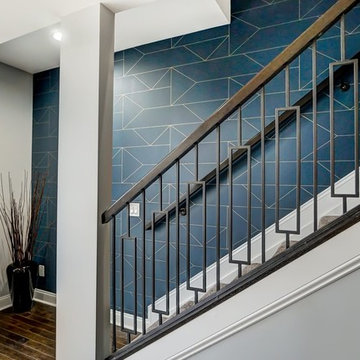
Стильный дизайн: прямая лестница среднего размера в стиле неоклассика (современная классика) с ступенями с ковровым покрытием, ковровыми подступенками и перилами из смешанных материалов - последний тренд

The rear pool deck has its own staircase, which leads down to their private beachfront. The base landing of the stair connects to an outdoor shower for rinsing off after a day in the sand.
Photographer: Daniel Contelmo Jr.
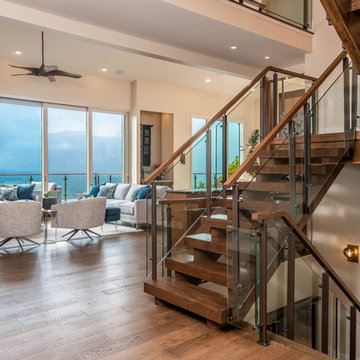
На фото: большая п-образная лестница в стиле ретро с деревянными ступенями и стеклянными перилами без подступенок
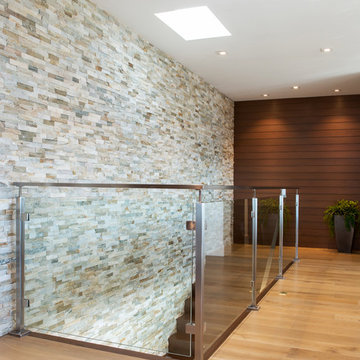
На фото: прямая деревянная лестница среднего размера в стиле модернизм с деревянными ступенями и стеклянными перилами с

Brian McWeeney
Пример оригинального дизайна: прямая лестница в стиле неоклассика (современная классика) с деревянными ступенями, крашенными деревянными подступенками и металлическими перилами
Пример оригинального дизайна: прямая лестница в стиле неоклассика (современная классика) с деревянными ступенями, крашенными деревянными подступенками и металлическими перилами
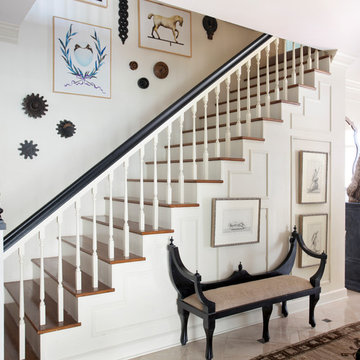
На фото: прямая лестница в классическом стиле с деревянными ступенями, деревянными перилами и крашенными деревянными подступенками
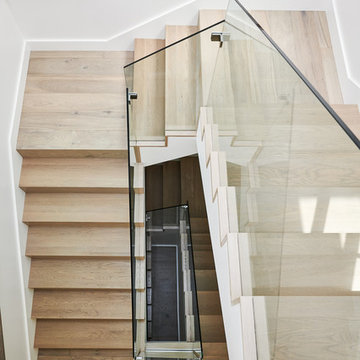
Свежая идея для дизайна: большая п-образная деревянная лестница в стиле неоклассика (современная классика) с деревянными ступенями и деревянными перилами - отличное фото интерьера
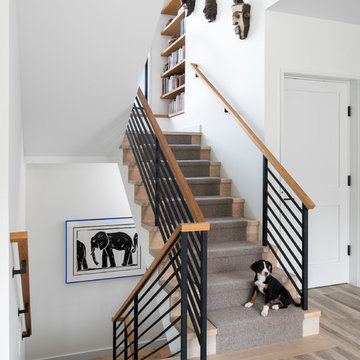
This central staircase offers access to all three levels of the home. Along side the staircase is a elevator that also accesses all 3 levels of living space.
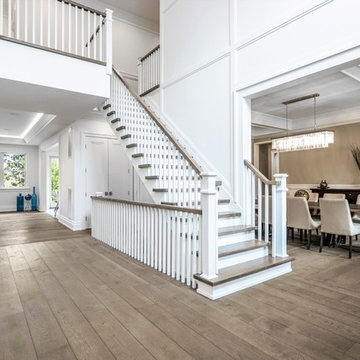
Пример оригинального дизайна: прямая лестница среднего размера в классическом стиле с деревянными ступенями, крашенными деревянными подступенками и деревянными перилами
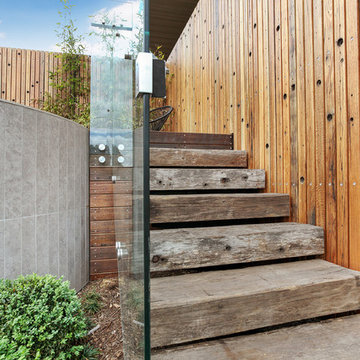
Rachel McDonald
Источник вдохновения для домашнего уюта: маленькая прямая деревянная лестница в современном стиле с деревянными ступенями и стеклянными перилами для на участке и в саду
Источник вдохновения для домашнего уюта: маленькая прямая деревянная лестница в современном стиле с деревянными ступенями и стеклянными перилами для на участке и в саду

Свежая идея для дизайна: п-образная лестница в морском стиле с ступенями с ковровым покрытием, ковровыми подступенками и деревянными перилами - отличное фото интерьера

Winner of the 2018 Tour of Homes Best Remodel, this whole house re-design of a 1963 Bennet & Johnson mid-century raised ranch home is a beautiful example of the magic we can weave through the application of more sustainable modern design principles to existing spaces.
We worked closely with our client on extensive updates to create a modernized MCM gem.
Extensive alterations include:
- a completely redesigned floor plan to promote a more intuitive flow throughout
- vaulted the ceilings over the great room to create an amazing entrance and feeling of inspired openness
- redesigned entry and driveway to be more inviting and welcoming as well as to experientially set the mid-century modern stage
- the removal of a visually disruptive load bearing central wall and chimney system that formerly partitioned the homes’ entry, dining, kitchen and living rooms from each other
- added clerestory windows above the new kitchen to accentuate the new vaulted ceiling line and create a greater visual continuation of indoor to outdoor space
- drastically increased the access to natural light by increasing window sizes and opening up the floor plan
- placed natural wood elements throughout to provide a calming palette and cohesive Pacific Northwest feel
- incorporated Universal Design principles to make the home Aging In Place ready with wide hallways and accessible spaces, including single-floor living if needed
- moved and completely redesigned the stairway to work for the home’s occupants and be a part of the cohesive design aesthetic
- mixed custom tile layouts with more traditional tiling to create fun and playful visual experiences
- custom designed and sourced MCM specific elements such as the entry screen, cabinetry and lighting
- development of the downstairs for potential future use by an assisted living caretaker
- energy efficiency upgrades seamlessly woven in with much improved insulation, ductless mini splits and solar gain
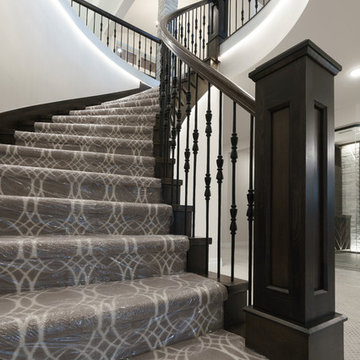
This elegant staircase is the perfect focal point of this elegant home.
Photo Credit: Shane Organ Photography
Свежая идея для дизайна: большая изогнутая лестница в стиле неоклассика (современная классика) с ступенями с ковровым покрытием, деревянными перилами и ковровыми подступенками - отличное фото интерьера
Свежая идея для дизайна: большая изогнутая лестница в стиле неоклассика (современная классика) с ступенями с ковровым покрытием, деревянными перилами и ковровыми подступенками - отличное фото интерьера
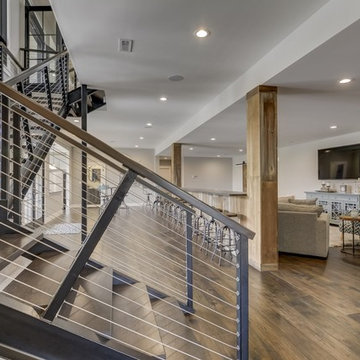
Идея дизайна: большая угловая лестница в стиле кантри с деревянными ступенями и металлическими перилами без подступенок
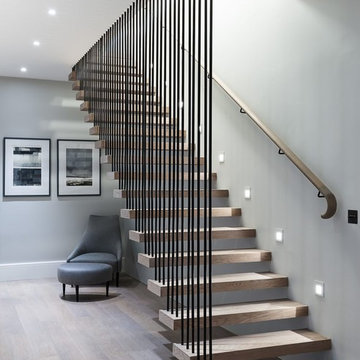
Пример оригинального дизайна: лестница на больцах в современном стиле с деревянными ступенями и деревянными перилами без подступенок
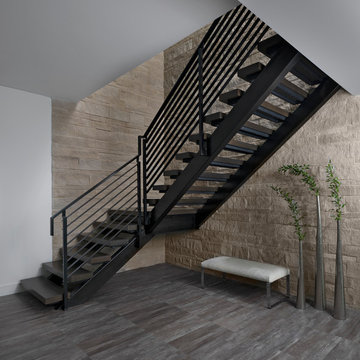
Soaring 20 feet from the lower-level floor to the underside of the main floor ceiling, this 2017 home features a magnificent wall constructed of split-faced Indiana limestone of varying heights. This feature wall is the perfect backdrop for the magnificent black steel and stained white oak floating stairway. The linear pattern of the stone was matched from outside to inside by talented stone masons to laser perfection. The recess cove in the ceiling provides wall washing hidden LED lighting to highlight this feature wall.

Custom iron stair rail in a geometric pattern is showcased against custom white floor to ceiling wainscoting along the stairwell. A custom brass table greets you as you enter.
Photo: Stephen Allen
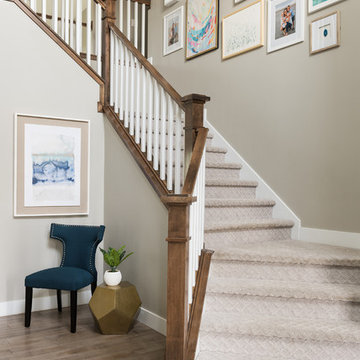
Пример оригинального дизайна: лестница в морском стиле с ступенями с ковровым покрытием, ковровыми подступенками и деревянными перилами
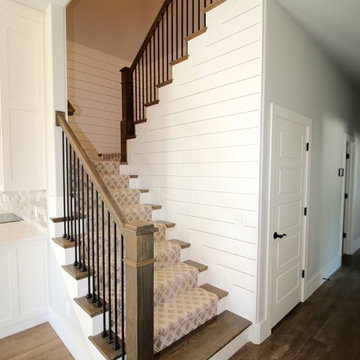
На фото: большая п-образная лестница в стиле кантри с ступенями с ковровым покрытием, ковровыми подступенками и перилами из смешанных материалов
Перила для лестницы – фото и идеи
7