Перила для лестницы – фото и идеи
Сортировать:
Бюджет
Сортировать:Популярное за сегодня
81 - 100 из 69 065 фото
1 из 2

Источник вдохновения для домашнего уюта: винтовая деревянная лестница в скандинавском стиле с деревянными ступенями и деревянными перилами

Vertical timber posts that allow for light but also allow protection. Nice design feature to give personality to a stair balustrade.
Свежая идея для дизайна: п-образная лестница среднего размера в современном стиле с деревянными ступенями и деревянными перилами - отличное фото интерьера
Свежая идея для дизайна: п-образная лестница среднего размера в современном стиле с деревянными ступенями и деревянными перилами - отличное фото интерьера

Источник вдохновения для домашнего уюта: большая угловая лестница в современном стиле с деревянными ступенями и металлическими перилами без подступенок

King Cheetah in Dune by Stanton Corporation installed as a stair runner in Clarkston, MI.
Пример оригинального дизайна: п-образная лестница среднего размера в стиле неоклассика (современная классика) с деревянными ступенями, ковровыми подступенками, металлическими перилами и деревянными стенами
Пример оригинального дизайна: п-образная лестница среднего размера в стиле неоклассика (современная классика) с деревянными ступенями, ковровыми подступенками, металлическими перилами и деревянными стенами
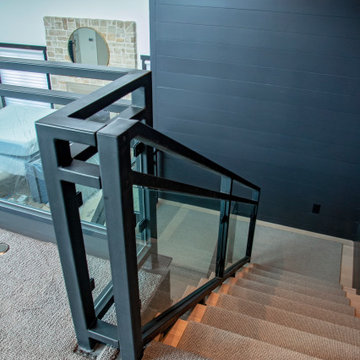
На фото: огромная п-образная лестница с ступенями с ковровым покрытием, ковровыми подступенками и металлическими перилами
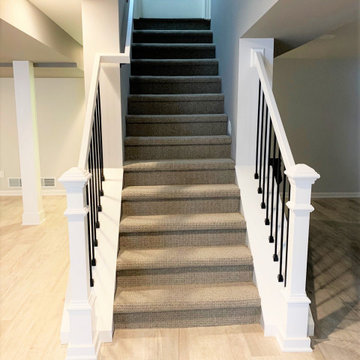
These stairs got a major makeover with luxe 100% wool carpeting, white banister replete with moldings, and matte black modern spindles.
Пример оригинального дизайна: прямая лестница среднего размера в стиле неоклассика (современная классика) с ступенями с ковровым покрытием, ковровыми подступенками и деревянными перилами
Пример оригинального дизайна: прямая лестница среднего размера в стиле неоклассика (современная классика) с ступенями с ковровым покрытием, ковровыми подступенками и деревянными перилами
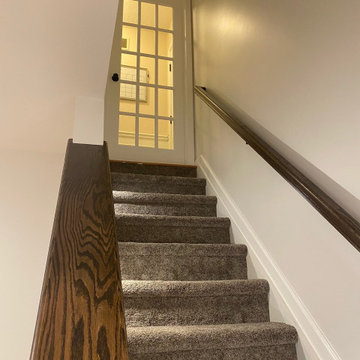
Свежая идея для дизайна: прямая лестница в стиле неоклассика (современная классика) с ступенями с ковровым покрытием, ковровыми подступенками и деревянными перилами - отличное фото интерьера

This large gated estate includes one of the original Ross cottages that served as a summer home for people escaping San Francisco's fog. We took the main residence built in 1941 and updated it to the current standards of 2020 while keeping the cottage as a guest house. A massive remodel in 1995 created a classic white kitchen. To add color and whimsy, we installed window treatments fabricated from a Josef Frank citrus print combined with modern furnishings. Throughout the interiors, foliate and floral patterned fabrics and wall coverings blur the inside and outside worlds.
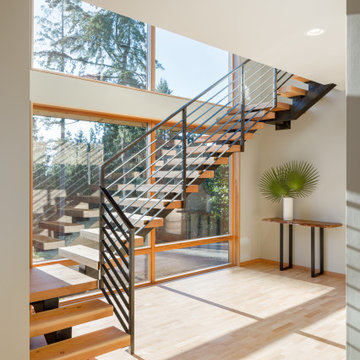
На фото: лестница на больцах в стиле модернизм с деревянными ступенями и перилами из тросов без подступенок

На фото: маленькая п-образная деревянная лестница в скандинавском стиле с деревянными ступенями и металлическими перилами для на участке и в саду с
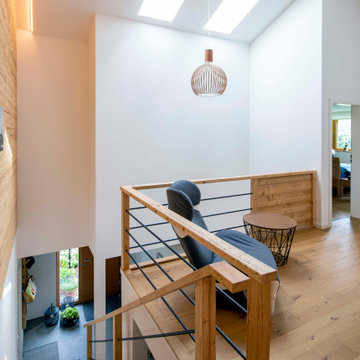
Aufnahmen: Michael Voit
Стильный дизайн: деревянная лестница в стиле кантри с деревянными ступенями, перилами из смешанных материалов и деревянными стенами - последний тренд
Стильный дизайн: деревянная лестница в стиле кантри с деревянными ступенями, перилами из смешанных материалов и деревянными стенами - последний тренд

Placed in a central corner in this beautiful home, this u-shape staircase with light color wood treads and hand rails features a horizontal-sleek black rod railing that not only protects its occupants, it also provides visual flow and invites owners and guests to visit bottom and upper levels. CSC © 1976-2020 Century Stair Company. All rights reserved.
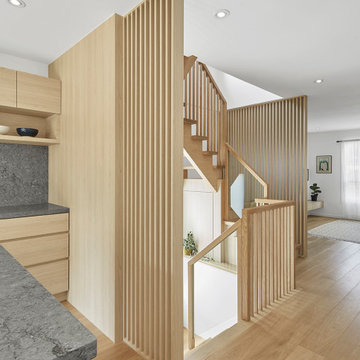
Стильный дизайн: маленькая п-образная лестница в скандинавском стиле с деревянными ступенями и деревянными перилами без подступенок для на участке и в саду - последний тренд

Свежая идея для дизайна: большая лестница на больцах в стиле модернизм с деревянными ступенями и металлическими перилами без подступенок - отличное фото интерьера
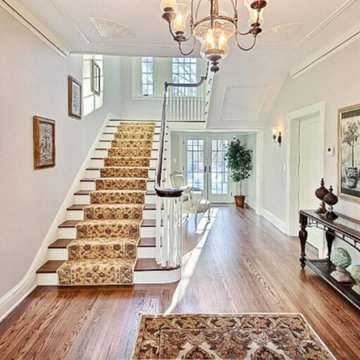
A stunning whole house renovation of a historic Georgian colonial, that included a marble master bath, quarter sawn white oak library, extensive alterations to floor plan, custom alder wine cellar, large gourmet kitchen with professional series appliances and exquisite custom detailed trim through out.

Entranceway and staircase
Свежая идея для дизайна: маленькая п-образная деревянная лестница в скандинавском стиле с деревянными ступенями, деревянными перилами и деревянными стенами для на участке и в саду - отличное фото интерьера
Свежая идея для дизайна: маленькая п-образная деревянная лестница в скандинавском стиле с деревянными ступенями, деревянными перилами и деревянными стенами для на участке и в саду - отличное фото интерьера
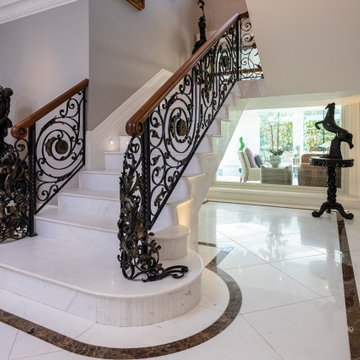
На фото: большая п-образная лестница в современном стиле с мраморными ступенями, подступенками из мрамора и металлическими перилами с
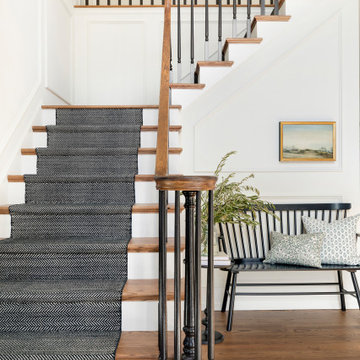
Свежая идея для дизайна: угловая лестница в стиле неоклассика (современная классика) с деревянными ступенями, крашенными деревянными подступенками, деревянными перилами и панелями на части стены - отличное фото интерьера

Источник вдохновения для домашнего уюта: п-образная лестница в стиле фьюжн с крашенными деревянными ступенями, крашенными деревянными подступенками, деревянными перилами и панелями на стенах

For our client, who had previous experience working with architects, we enlarged, completely gutted and remodeled this Twin Peaks diamond in the rough. The top floor had a rear-sloping ceiling that cut off the amazing view, so our first task was to raise the roof so the great room had a uniformly high ceiling. Clerestory windows bring in light from all directions. In addition, we removed walls, combined rooms, and installed floor-to-ceiling, wall-to-wall sliding doors in sleek black aluminum at each floor to create generous rooms with expansive views. At the basement, we created a full-floor art studio flooded with light and with an en-suite bathroom for the artist-owner. New exterior decks, stairs and glass railings create outdoor living opportunities at three of the four levels. We designed modern open-riser stairs with glass railings to replace the existing cramped interior stairs. The kitchen features a 16 foot long island which also functions as a dining table. We designed a custom wall-to-wall bookcase in the family room as well as three sleek tiled fireplaces with integrated bookcases. The bathrooms are entirely new and feature floating vanities and a modern freestanding tub in the master. Clean detailing and luxurious, contemporary finishes complete the look.
Перила для лестницы – фото и идеи
5