Параллельный домашний бар с темным паркетным полом – фото дизайна интерьера
Сортировать:
Бюджет
Сортировать:Популярное за сегодня
41 - 60 из 832 фото
1 из 3
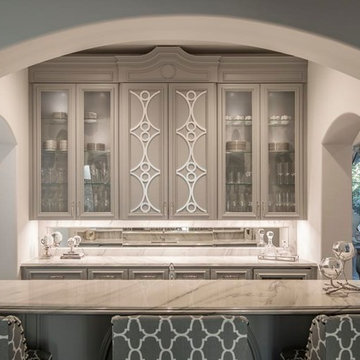
Paul Go Images
На фото: большой параллельный домашний бар в стиле неоклассика (современная классика) с барной стойкой, стеклянными фасадами, серыми фасадами, мраморной столешницей, зеркальным фартуком, темным паркетным полом и коричневым полом
На фото: большой параллельный домашний бар в стиле неоклассика (современная классика) с барной стойкой, стеклянными фасадами, серыми фасадами, мраморной столешницей, зеркальным фартуком, темным паркетным полом и коричневым полом
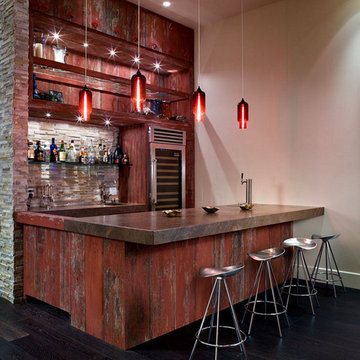
Darius Kuzmickas
This private residence also features Niche's Pharos pendants in Crimson glass, which make a bold statement hanging from the high ceiling above the bar. The color choice is the perfect complement to the block-style countertop and reclaimed redwood prominent in the rustic room.

This renovation and addition project, located in Bloomfield Hills, was completed in 2016. A master suite, located on the second floor and overlooking the backyard, was created that featured a his and hers bathroom, staging rooms, separate walk-in-closets, and a vaulted skylight in the hallways. The kitchen was stripped down and opened up to allow for gathering and prep work. Fully-custom cabinetry and a statement range help this room feel one-of-a-kind. To allow for family activities, an indoor gymnasium was created that can be used for basketball, soccer, and indoor hockey. An outdoor oasis was also designed that features an in-ground pool, outdoor trellis, BBQ area, see-through fireplace, and pool house. Unique colonial traits were accentuated in the design by the addition of an exterior colonnade, brick patterning, and trim work. The renovation and addition had to match the unique character of the existing house, so great care was taken to match every detail to ensure a seamless transition from old to new.
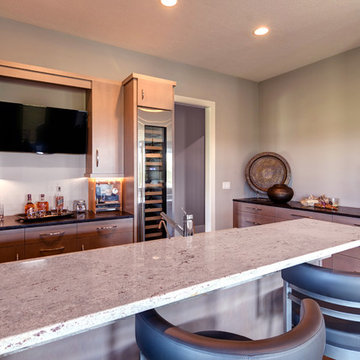
An in home bar is finished with a sleek flat screen for all game watching needs.
Photo Credit: Tom Graham
На фото: параллельный домашний бар среднего размера в современном стиле с барной стойкой, врезной мойкой, плоскими фасадами, светлыми деревянными фасадами, столешницей из кварцевого агломерата, темным паркетным полом и коричневым полом
На фото: параллельный домашний бар среднего размера в современном стиле с барной стойкой, врезной мойкой, плоскими фасадами, светлыми деревянными фасадами, столешницей из кварцевого агломерата, темным паркетным полом и коричневым полом
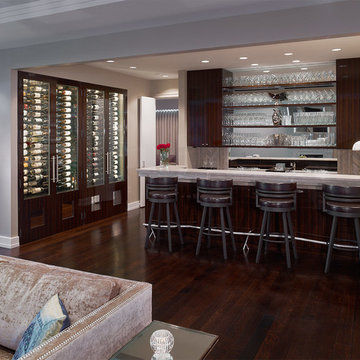
Стильный дизайн: большой параллельный домашний бар в современном стиле с барной стойкой, темными деревянными фасадами, серым фартуком, темным паркетным полом и открытыми фасадами - последний тренд

Opened this wall up to create a beverage center just off the kitchen and family room. This makes it easy for entertaining and having beverages for all to grab quickly.
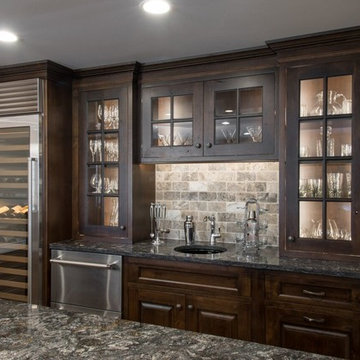
Источник вдохновения для домашнего уюта: большой параллельный домашний бар в классическом стиле с барной стойкой, фасадами с выступающей филенкой, фасадами цвета дерева среднего тона, столешницей из акрилового камня, разноцветным фартуком, темным паркетным полом и фартуком из плитки кабанчик
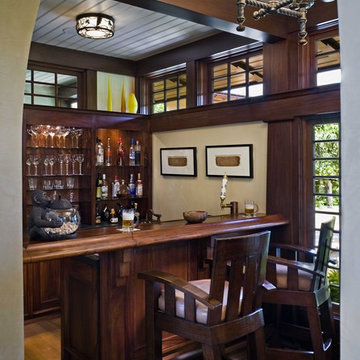
Peter Aaron
На фото: параллельный домашний бар среднего размера в морском стиле с темным паркетным полом, барной стойкой, темными деревянными фасадами, деревянной столешницей, коричневой столешницей и открытыми фасадами
На фото: параллельный домашний бар среднего размера в морском стиле с темным паркетным полом, барной стойкой, темными деревянными фасадами, деревянной столешницей, коричневой столешницей и открытыми фасадами
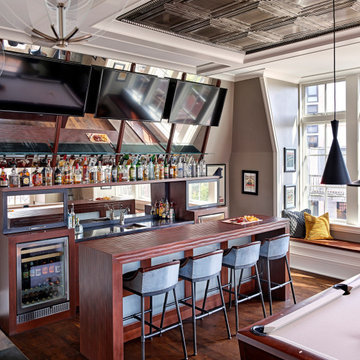
На фото: параллельный домашний бар в стиле неоклассика (современная классика) с барной стойкой, врезной мойкой, деревянной столешницей, темным паркетным полом и коричневым полом с

www.lowellcustomhomes.com - This beautiful home was in need of a few updates on a tight schedule. Under the watchful eye of Superintendent Dennis www.LowellCustomHomes.com Retractable screens, invisible glass panels, indoor outdoor living area porch. Levine we made the deadline with stunning results. We think you'll be impressed with this remodel that included a makeover of the main living areas including the entry, great room, kitchen, bedrooms, baths, porch, lower level and more!
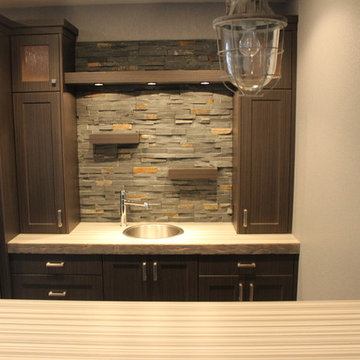
Стильный дизайн: параллельный домашний бар среднего размера в стиле неоклассика (современная классика) с мойкой, накладной мойкой, фасадами в стиле шейкер, темными деревянными фасадами, деревянной столешницей, коричневым фартуком, фартуком из каменной плитки, темным паркетным полом и коричневым полом - последний тренд
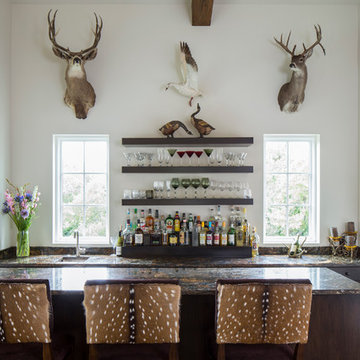
Пример оригинального дизайна: параллельный домашний бар в стиле неоклассика (современная классика) с мойкой, врезной мойкой, фасадами в стиле шейкер, темными деревянными фасадами и темным паркетным полом
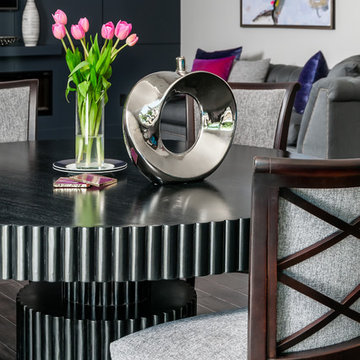
Anastasia Alkema Photography
На фото: огромный параллельный домашний бар в стиле модернизм с барной стойкой, врезной мойкой, плоскими фасадами, черными фасадами, столешницей из кварцевого агломерата, темным паркетным полом, коричневым полом, синей столешницей и фартуком из стекла с
На фото: огромный параллельный домашний бар в стиле модернизм с барной стойкой, врезной мойкой, плоскими фасадами, черными фасадами, столешницей из кварцевого агломерата, темным паркетным полом, коричневым полом, синей столешницей и фартуком из стекла с
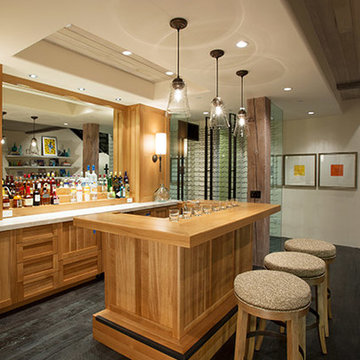
Media, game room and bar
Идея дизайна: большой параллельный домашний бар в современном стиле с барной стойкой, фасадами с утопленной филенкой, фасадами цвета дерева среднего тона, мраморной столешницей, коричневым фартуком, темным паркетным полом и коричневым полом
Идея дизайна: большой параллельный домашний бар в современном стиле с барной стойкой, фасадами с утопленной филенкой, фасадами цвета дерева среднего тона, мраморной столешницей, коричневым фартуком, темным паркетным полом и коричневым полом
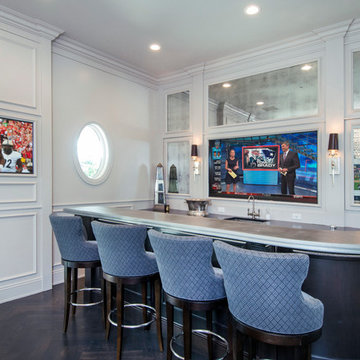
Karli Moore Photography
Источник вдохновения для домашнего уюта: большой параллельный домашний бар в классическом стиле с барной стойкой, темным паркетным полом и коричневым полом
Источник вдохновения для домашнего уюта: большой параллельный домашний бар в классическом стиле с барной стойкой, темным паркетным полом и коричневым полом
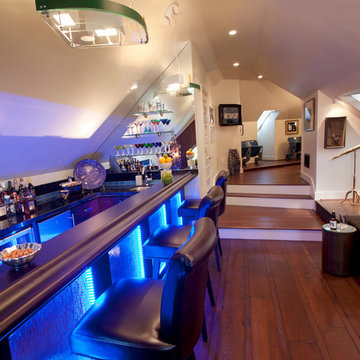
На фото: большой параллельный домашний бар в стиле модернизм с барной стойкой, фасадами с декоративным кантом, темными деревянными фасадами, гранитной столешницей, темным паркетным полом и коричневым полом
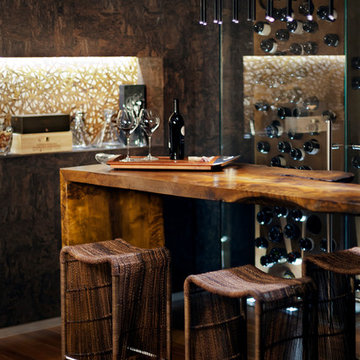
Photo: Bill Timmerman + Zack Hussain
Blurring of the line between inside and out has been established throughout this home. Space is not determined by the enclosure but through the idea of space extending past perceived barriers into an expanded form of living indoors and out. Even in this harsh environment, one is able to enjoy this concept through the development of exterior courts which are designed to shade and protect. Reminiscent of the crevices found in our rock formations where one often finds an oasis of life in this environment.
DL featured product: DL custom rugs including sculpted Patagonian sheepskin, wool / silk custom graphics and champagne silk galaxy. Custom 11′ live-edge laurel slabwood bench, Trigo bronze smoked acrylic + crocodile embossed leather barstools, polished stainless steel outdoor Pantera bench, special commissioned steel sculpture, metallic leather True Love lounge chair, blackened steel + micro-slab console and fiberglass pool lounges.

**Project Overview**
This new construction home is built next to a picturesque lake, and the bar adjacent to the kitchen and living areas is designed to frame the breathtaking view. This custom, curved bar creatively echoes many of the lines and finishes used in other areas of the first floor, but interprets them in a new way.
**What Makes This Project Unique?**
The bar connects visually to other areas of the home custom columns with leaded glass. The same design is used in the mullion detail in the furniture piece across the room. The bar is a flowing curve that lets guests face one another. Curved wainscot panels follow the same line as the stone bartop, as does the custom-designed, strategically implemented upper platform and crown that conceal recessed lighting.
**Design Challenges**
Designing a curved bar with rectangular cabinets is always a challenge, but the greater challenge was to incorporate a large wishlist into a compact space, including an under-counter refrigerator, sink, glassware and liquor storage, and more. The glass columns take on much of the storage, but had to be engineered to support the upper crown and provide space for lighting and wiring that would not be seen on the interior of the cabinet. Our team worked tirelessly with the trim carpenters to ensure that this was successful aesthetically and functionally. Another challenge we created for ourselves was designing the columns to be three sided glass, and the 4th side to be mirrored. Though it accomplishes our aesthetic goal and allows light to be reflected back into the space this had to be carefully engineered to be structurally sound.
Photo by MIke Kaskel
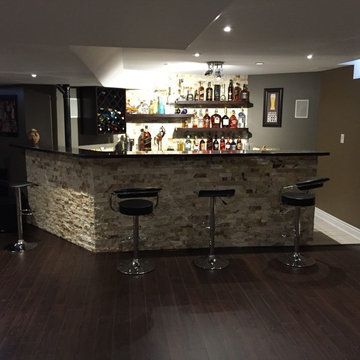
Источник вдохновения для домашнего уюта: большой параллельный домашний бар в современном стиле с барной стойкой, темным паркетным полом, коричневым полом, открытыми фасадами, темными деревянными фасадами, столешницей из талькохлорита и черной столешницей без раковины
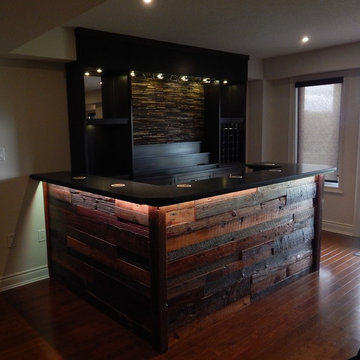
Selected barn board bar fronts with RGB lighting under leathered stone bar top. Maple back unit also has a panel in wine, [cabernet], barrel pieces. LED pot lights, stemware and wine rack.
Параллельный домашний бар с темным паркетным полом – фото дизайна интерьера
3